Idées déco de sous-sols enterrés avec un sol marron
Trier par :
Budget
Trier par:Populaires du jour
61 - 80 sur 2 111 photos
1 sur 3
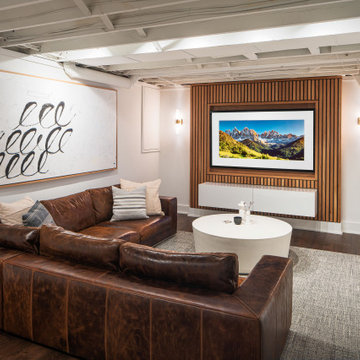
Idées déco pour un sous-sol moderne en bois enterré et de taille moyenne avec salle de cinéma, un mur blanc, un sol en vinyl et un sol marron.
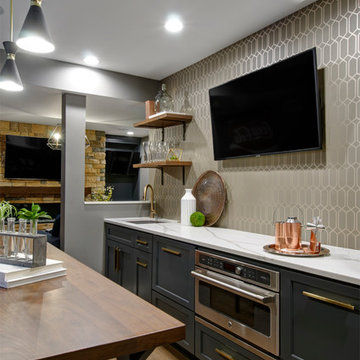
Basement Concept - Bar, home gym, electric fireplace, open shelving, reading nook in Westerville
Inspiration pour un grand sous-sol traditionnel enterré avec un sol en bois brun, un mur gris, une cheminée standard, un manteau de cheminée en pierre et un sol marron.
Inspiration pour un grand sous-sol traditionnel enterré avec un sol en bois brun, un mur gris, une cheminée standard, un manteau de cheminée en pierre et un sol marron.
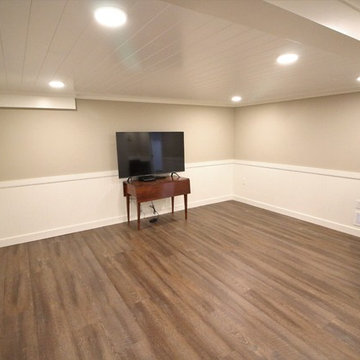
Aménagement d'un petit sous-sol classique enterré avec un mur beige, un sol en liège, aucune cheminée et un sol marron.
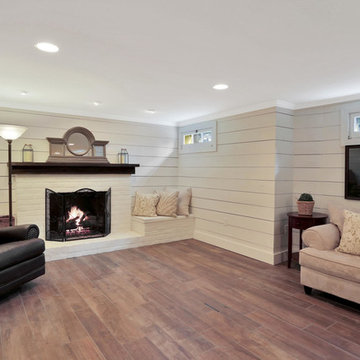
Exemple d'un sous-sol nature enterré et de taille moyenne avec un mur gris, un sol en carrelage de porcelaine, aucune cheminée et un sol marron.
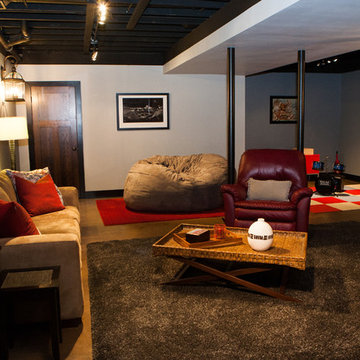
www.316photos.com
Exemple d'un sous-sol chic enterré et de taille moyenne avec un mur gris et un sol marron.
Exemple d'un sous-sol chic enterré et de taille moyenne avec un mur gris et un sol marron.
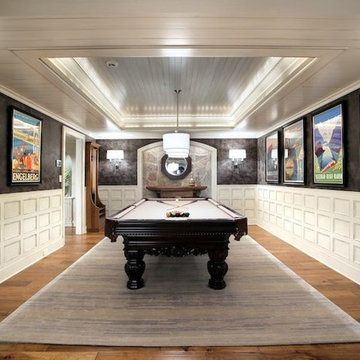
Diane Hasso of Faux-Real, LLC. designed and applied an espresso brown leather wall finish with a specialty product that absorbs sound in this open concept Billards Room. Via Design and Scott Christopher Homes
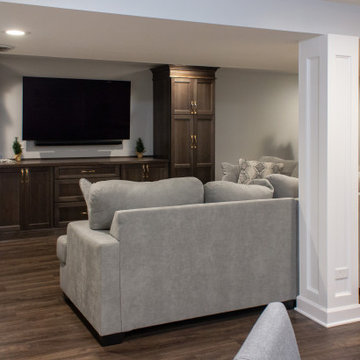
Basement remodel completed by Advance Design Studio. Project highlights include new flooring throughout, a wet bar with seating, and a built-in entertainment wall. This space was designed with both adults and kids in mind, and our clients are thrilled with their new basement living space!

Huge basement in this beautiful home that got a face lift with new home gym/sauna room, home office, sitting room, wine cellar, lego room, fireplace and theater!

Our clients live in a beautifully maintained 60/70's era bungalow in a mature and desirable area of the city. They had previously re-developed the main floor, exterior, landscaped the front & back yards, and were now ready to develop the unfinished basement. It was a 1,000 sq ft of pure blank slate! They wanted a family room, a bar, a den, a guest bedroom large enough to accommodate a king-sized bed & walk-in closet, a four piece bathroom with an extra large 6 foot tub, and a finished laundry room. Together with our clients, a beautiful and functional space was designed and created. Have a look at the finished product. Hard to believe it is a basement! Gorgeous!
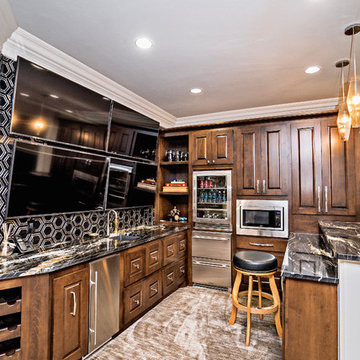
Cette image montre un grand sous-sol méditerranéen enterré avec un mur gris, moquette, aucune cheminée et un sol marron.
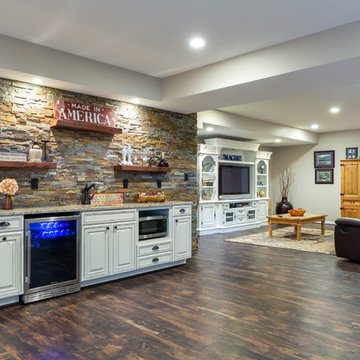
Renee Alexander
Cette image montre un grand sous-sol traditionnel enterré avec un mur beige, un sol en vinyl, aucune cheminée et un sol marron.
Cette image montre un grand sous-sol traditionnel enterré avec un mur beige, un sol en vinyl, aucune cheminée et un sol marron.
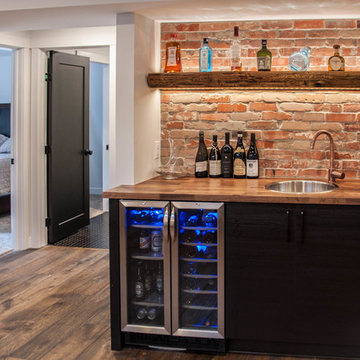
Nicole Reid Photography
Inspiration pour un sous-sol traditionnel enterré et de taille moyenne avec un mur gris, parquet clair et un sol marron.
Inspiration pour un sous-sol traditionnel enterré et de taille moyenne avec un mur gris, parquet clair et un sol marron.
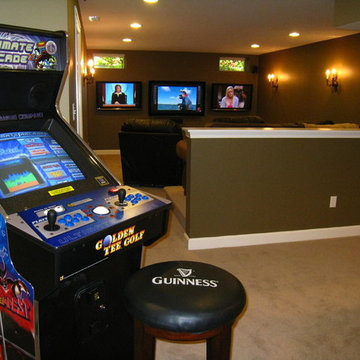
Idée de décoration pour un sous-sol tradition enterré et de taille moyenne avec aucune cheminée, un mur vert, moquette et un sol marron.

This West Lafayette "Purdue fan" decided to turn his dark and dreary unused basement into a sports fan's dream. Highlights of the space include a custom floating walnut butcher block bench, a bar area with back lighting and frosted cabinet doors, a cool gas industrial fireplace with stacked stone, two wine and beverage refrigerators and a beautiful custom-built wood and metal stair case.
Dave Mason, isphotographic
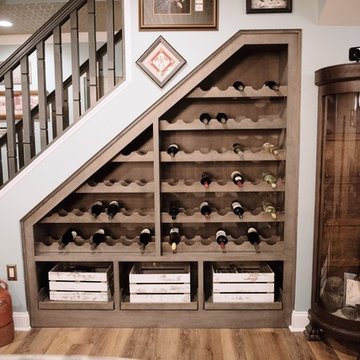
Renovated basement in Calvert County, Maryland, featuring rustic and industrials fixtures and finishes for a playful, yet sophisticated recreation room.
Photography Credit: Virgil Stephens Photography
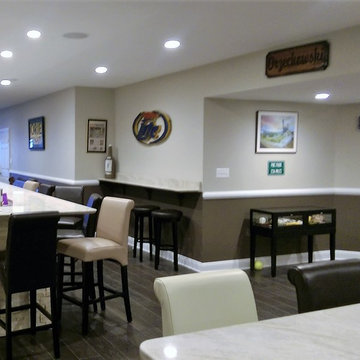
French doors add plenty of natural light. The large open space allows for various additional activities to round out the enjoyment of this recreation room.
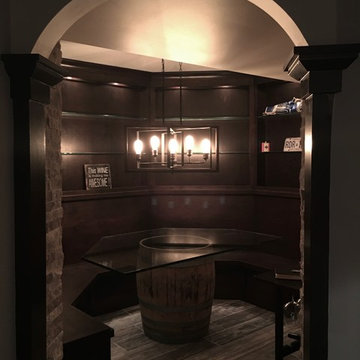
Inspiration pour un sous-sol traditionnel enterré et de taille moyenne avec un mur beige, parquet foncé, aucune cheminée et un sol marron.
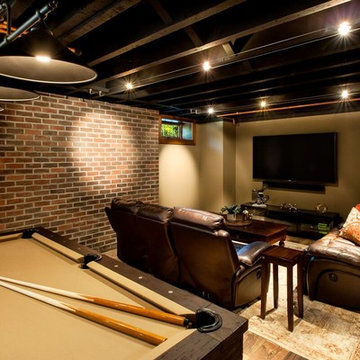
Cette image montre un sous-sol chalet enterré et de taille moyenne avec un mur marron, un sol en bois brun, aucune cheminée et un sol marron.

This basement remodeling project involved transforming a traditional basement into a multifunctional space, blending a country club ambience and personalized decor with modern entertainment options.
In this living area, a rustic fireplace with a mantel serves as the focal point. Rusty red accents complement tan LVP flooring and a neutral sectional against charcoal walls, creating a harmonious and inviting atmosphere.
---
Project completed by Wendy Langston's Everything Home interior design firm, which serves Carmel, Zionsville, Fishers, Westfield, Noblesville, and Indianapolis.
For more about Everything Home, see here: https://everythinghomedesigns.com/
To learn more about this project, see here: https://everythinghomedesigns.com/portfolio/carmel-basement-renovation
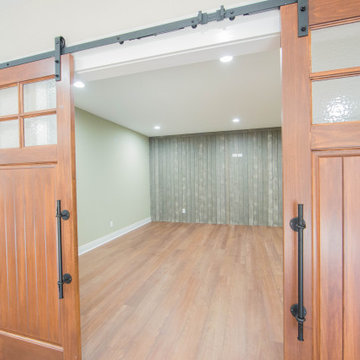
Sliding barn doors help create a private space in the home's large basement.
Aménagement d'un grand sous-sol contemporain enterré avec un mur vert, un sol en bois brun, un sol marron et du lambris.
Aménagement d'un grand sous-sol contemporain enterré avec un mur vert, un sol en bois brun, un sol marron et du lambris.
Idées déco de sous-sols enterrés avec un sol marron
4