Idées déco de sous-sols enterrés avec un sol marron
Trier par :
Budget
Trier par:Populaires du jour
141 - 160 sur 2 111 photos
1 sur 3
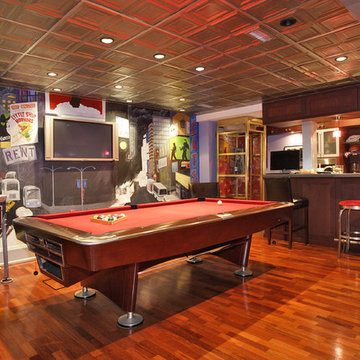
This basement nods to the family's love for NYC entertainment with a custom painted mural replicating the Theater District. The retro inspired decor creates a fun and unique space for family game night or entertaining.
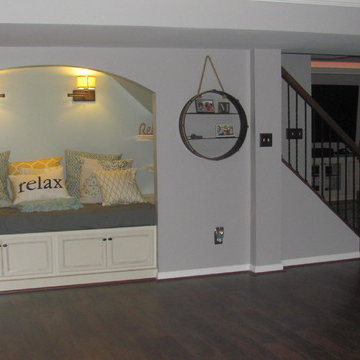
Cette image montre un sous-sol traditionnel enterré et de taille moyenne avec un mur gris, parquet foncé, aucune cheminée et un sol marron.
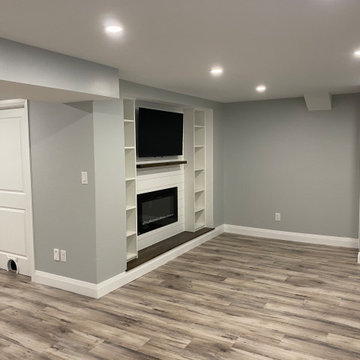
Idée de décoration pour un petit sous-sol design enterré avec un mur gris, sol en stratifié, une cheminée standard, un manteau de cheminée en lambris de bois et un sol marron.
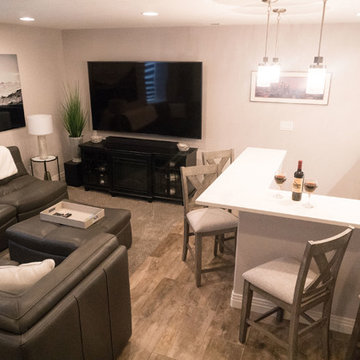
Joslyn Knight Photgraphy
Réalisation d'un petit sous-sol bohème enterré avec un mur gris, un sol en carrelage de céramique et un sol marron.
Réalisation d'un petit sous-sol bohème enterré avec un mur gris, un sol en carrelage de céramique et un sol marron.
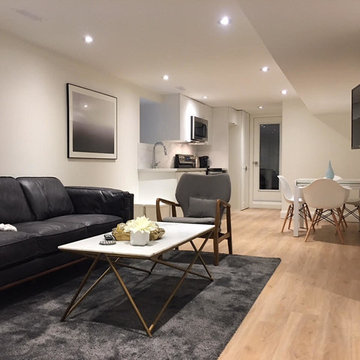
Open concept basement 1 bdrm suite.
Idées déco pour un petit sous-sol contemporain enterré avec un mur blanc, parquet clair et un sol marron.
Idées déco pour un petit sous-sol contemporain enterré avec un mur blanc, parquet clair et un sol marron.
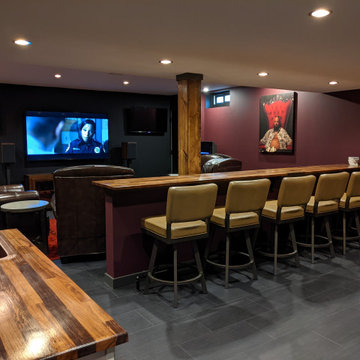
Inspiration pour un grand sous-sol enterré avec salle de cinéma, un sol en vinyl, aucune cheminée, un sol marron et poutres apparentes.

Our clients live in a beautifully maintained 60/70's era bungalow in a mature and desirable area of the city. They had previously re-developed the main floor, exterior, landscaped the front & back yards, and were now ready to develop the unfinished basement. It was a 1,000 sq ft of pure blank slate! They wanted a family room, a bar, a den, a guest bedroom large enough to accommodate a king-sized bed & walk-in closet, a four piece bathroom with an extra large 6 foot tub, and a finished laundry room. Together with our clients, a beautiful and functional space was designed and created. Have a look at the finished product. Hard to believe it is a basement! Gorgeous!
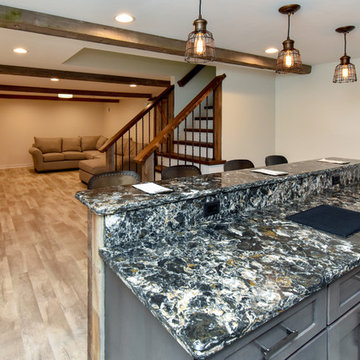
A dark and dingy basement is now the most popular area of this family’s home. The new basement enhances and expands their living area, giving them a relaxing space for watching movies together and a separate, swanky bar area for watching sports games.
The design creatively uses reclaimed barnwood throughout the space, including ceiling beams, the staircase, the face of the bar, the TV wall in the seating area, open shelving and a sliding barn door.
The client wanted a masculine bar area for hosting friends/family. It’s the perfect space for watching games and serving drinks. The bar area features hickory cabinets with a granite stain, quartz countertops and an undermount sink. There is plenty of cabinet storage, floating shelves for displaying bottles/glassware, a wine shelf and beverage cooler.
The most notable feature of the bar is the color changing LED strip lighting under the shelves. The lights illuminate the bottles on the shelves and the cream city brick wall. The lighting makes the space feel upscale and creates a great atmosphere when the homeowners are entertaining.
We sourced all the barnwood from the same torn down barn to make sure all the wood matched. We custom milled the wood for the stairs, newel posts, railings, ceiling beams, bar face, wood accent wall behind the TV, floating bar shelves and sliding barn door. Our team designed, constructed and installed the sliding barn door that separated the finished space from the laundry/storage area. The staircase leading to the basement now matches the style of the other staircase in the house, with white risers and wood treads.
Lighting is an important component of this space, as this basement is dark with no windows or natural light. Recessed lights throughout the room are on dimmers and can be adjusted accordingly. The living room is lit with an overhead light fixture and there are pendant lights over the bar.
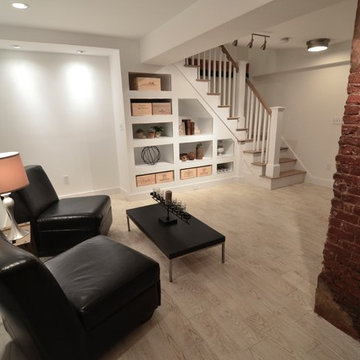
Stone Fireplace: Greenwich Gray Ledgestone
CityLight Homes project
For more visit: http://www.stoneyard.com/flippingboston
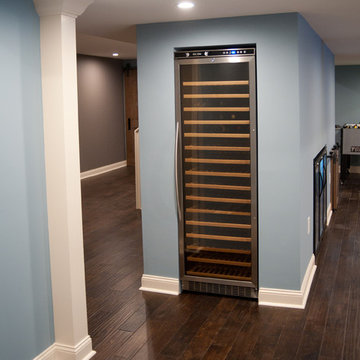
Cette photo montre un grand sous-sol chic enterré avec un mur bleu, parquet foncé et un sol marron.
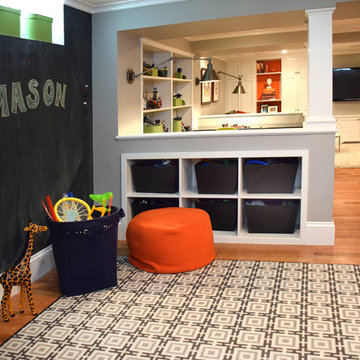
Photographed by Madeleine Soloway
Idée de décoration pour un grand sous-sol tradition enterré avec un mur noir, parquet foncé, aucune cheminée et un sol marron.
Idée de décoration pour un grand sous-sol tradition enterré avec un mur noir, parquet foncé, aucune cheminée et un sol marron.
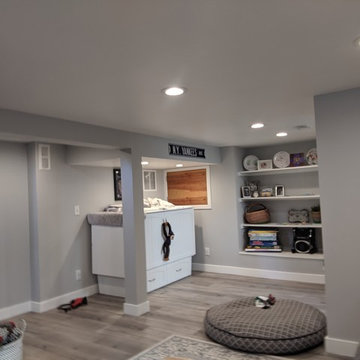
Cette image montre un sous-sol minimaliste enterré et de taille moyenne avec un mur gris, un sol en vinyl et un sol marron.

This West Lafayette "Purdue fan" decided to turn his dark and dreary unused basement into a sports fan's dream. Highlights of the space include a custom floating walnut butcher block bench, a bar area with back lighting and frosted cabinet doors, a cool gas industrial fireplace with stacked stone, two wine and beverage refrigerators and a beautiful custom-built wood and metal stair case.
Dave Mason, isphotographic
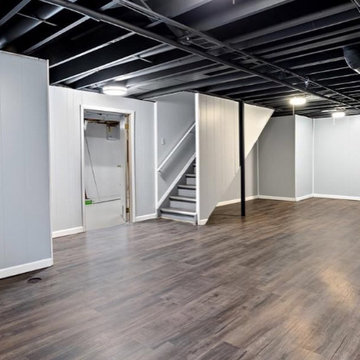
Check out our instagram for the "before" (yikes, this was a scary basement). Customers were prepping to move, but they needed a huge facelift in this home in order to sell. So, we touched every ceiling, wall and piece of trim. The house was a completely different place. However, the basement was our favorite end result. We installed trim, painted their wood paneling and storage room floor, and sprayed their exposed ceiling with a flat black paint. After the new and improved lighting, this space had a huge glow up. We left the customers thinking, "Man, why didn't we do this while we were actually living here?"
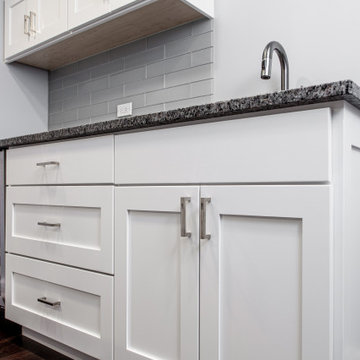
Idée de décoration pour un grand sous-sol tradition enterré avec salle de jeu, un mur gris, un sol en vinyl, un sol marron et poutres apparentes.
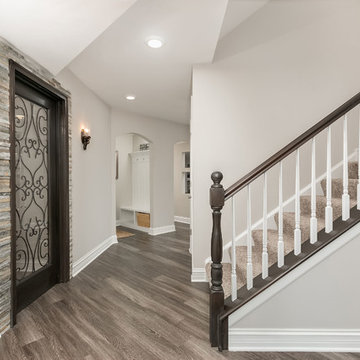
©Finished Basement Company
Idée de décoration pour un grand sous-sol tradition enterré avec un mur blanc, un sol en vinyl, aucune cheminée et un sol marron.
Idée de décoration pour un grand sous-sol tradition enterré avec un mur blanc, un sol en vinyl, aucune cheminée et un sol marron.
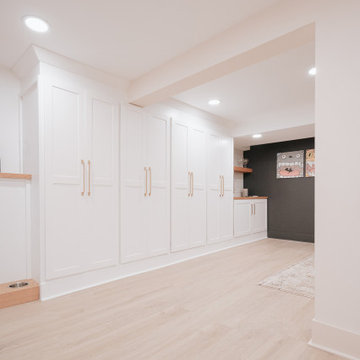
Idées déco pour un sous-sol moderne enterré avec un bar de salon, un mur multicolore, un sol en vinyl, une cheminée double-face, un manteau de cheminée en bois, un sol marron et un mur en parement de brique.
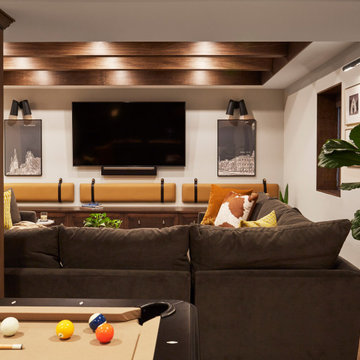
A warm and inviting basement offers ample seating for family gatherings or an ultimate movie night. Custom built-in seating and custom artwork personalizes a comfortable space. A ceiling accent with plenty of lighting elevates the basement.
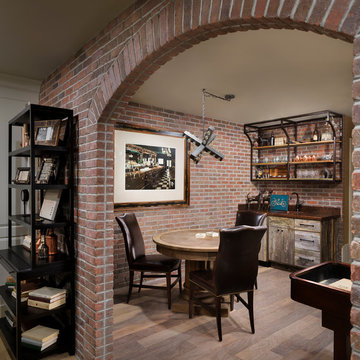
A Man Cave Basement
Idée de décoration pour un sous-sol champêtre enterré et de taille moyenne avec un mur multicolore, un sol en bois brun et un sol marron.
Idée de décoration pour un sous-sol champêtre enterré et de taille moyenne avec un mur multicolore, un sol en bois brun et un sol marron.
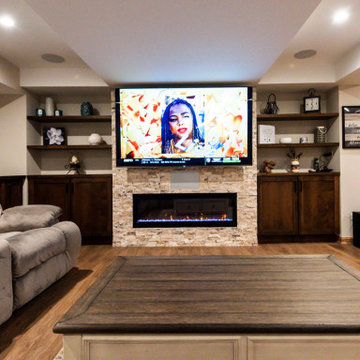
Aménagement d'un grand sous-sol classique enterré avec salle de jeu, un mur beige, un sol en bois brun, une cheminée standard, un manteau de cheminée en pierre et un sol marron.
Idées déco de sous-sols enterrés avec un sol marron
8