Idées déco de sous-sols enterrés et de taille moyenne
Trier par :
Budget
Trier par:Populaires du jour
141 - 160 sur 3 395 photos
1 sur 3
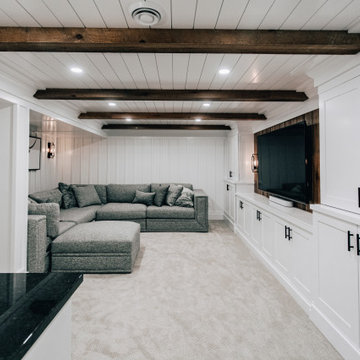
Basement reno,
Exemple d'un sous-sol nature enterré et de taille moyenne avec un bar de salon, un mur blanc, moquette, un sol gris, un plafond en bois et du lambris.
Exemple d'un sous-sol nature enterré et de taille moyenne avec un bar de salon, un mur blanc, moquette, un sol gris, un plafond en bois et du lambris.
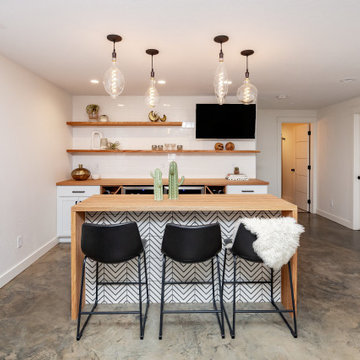
Modern basement finish in Ankeny, Iowa. Exciting, new space, complete with new bar area, modern fireplace, polished concrete flooring, bathroom and bedroom. Before and After pics. Staging: Jessica Rae Interiors. Photos: Jake Boyd Photography. Thank you to our wonderful customers, Kathy and Josh!

The goal of the finished outcome for this basement space was to create several functional areas and keep the lux factor high. The large media room includes a games table in one corner, large Bernhardt sectional sofa, built-in custom shelves with House of Hackney wallpaper, a jib (hidden) door that includes an electric remote controlled fireplace, the original stamped brick wall that was plastered and painted to appear vintage, and plenty of wall moulding.
Down the hall you will find a cozy mod-traditional bedroom for guests with its own full bath. The large egress window allows ample light to shine through. Be sure to notice the custom drop ceiling - a highlight of the space.
The finished basement also includes a large studio space as well as a workshop.
There is approximately 1000sf of functioning space which includes 3 walk-in storage areas and mechanicals room.
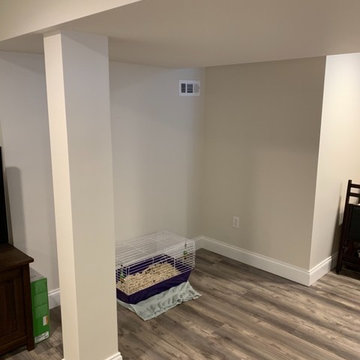
Aménagement d'un sous-sol classique enterré et de taille moyenne avec un mur beige, un sol en vinyl et un sol beige.
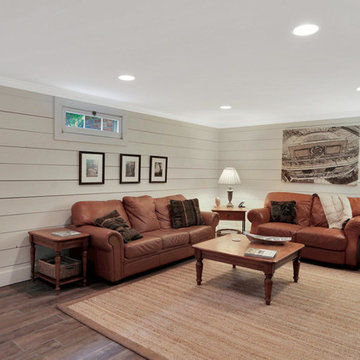
Cette image montre un sous-sol rustique enterré et de taille moyenne avec un mur gris, un sol en carrelage de porcelaine, aucune cheminée et un sol marron.
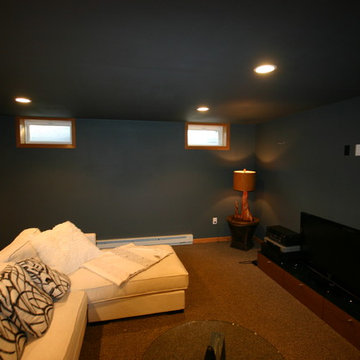
Basement Living Room After
Idée de décoration pour un sous-sol design enterré et de taille moyenne avec un mur noir, moquette, une cheminée standard et un manteau de cheminée en brique.
Idée de décoration pour un sous-sol design enterré et de taille moyenne avec un mur noir, moquette, une cheminée standard et un manteau de cheminée en brique.
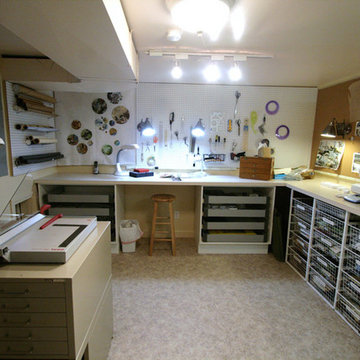
Cette image montre un sous-sol traditionnel enterré et de taille moyenne avec un mur jaune et moquette.
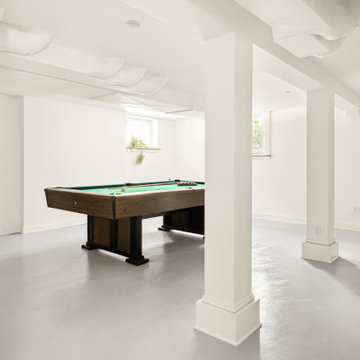
The owners of this beautiful 1908 NE Portland home wanted to breathe new life into their unfinished basement and dysfunctional main-floor bathroom and mudroom. Our goal was to create comfortable and practical spaces, while staying true to the preferences of the homeowners and age of the home.
The existing half bathroom and mudroom were situated in what was originally an enclosed back porch. The homeowners wanted to create a full bathroom on the main floor, along with a functional mudroom off the back entrance. Our team completely gutted the space, reframed the walls, leveled the flooring, and installed upgraded amenities, including a solid surface shower, custom cabinetry, blue tile and marmoleum flooring, and Marvin wood windows.
In the basement, we created a laundry room, designated workshop and utility space, and a comfortable family area to shoot pool. The renovated spaces are now up-to-code with insulated and finished walls, heating & cooling, epoxy flooring, and refurbished windows.
The newly remodeled spaces achieve the homeowner's desire for function, comfort, and to preserve the unique quality & character of their 1908 residence.
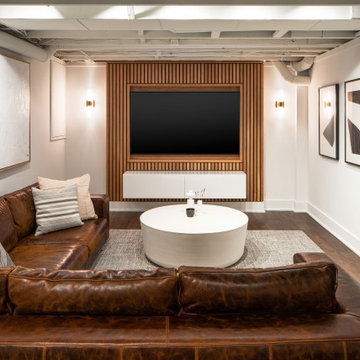
Aménagement d'un sous-sol moderne en bois enterré et de taille moyenne avec salle de cinéma, un mur blanc, un sol en vinyl et un sol marron.
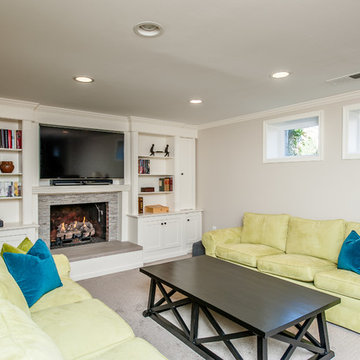
Location: Bethesda, MD, USA
Finecraft built this new kitchen and breakfast area expansion project which also included the basement renovation and laundry/mudroom area.
Finecraft Contractors, Inc.
James N Gerrety, AIA
Susie Soleimani Photography
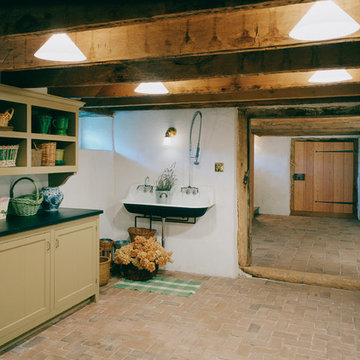
Philip Beaurline
Idée de décoration pour un sous-sol tradition enterré et de taille moyenne avec un mur blanc et un sol en brique.
Idée de décoration pour un sous-sol tradition enterré et de taille moyenne avec un mur blanc et un sol en brique.
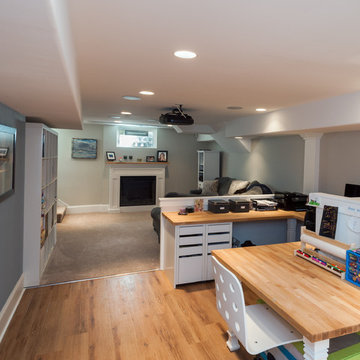
David W Cohen
Cette image montre un sous-sol traditionnel enterré et de taille moyenne avec un mur gris, un sol en vinyl et une cheminée standard.
Cette image montre un sous-sol traditionnel enterré et de taille moyenne avec un mur gris, un sol en vinyl et une cheminée standard.
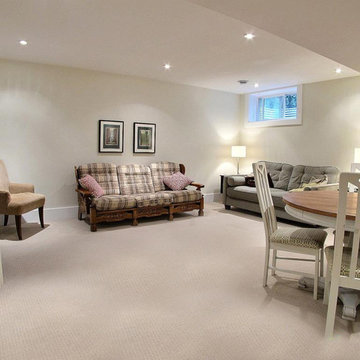
Exemple d'un sous-sol chic enterré et de taille moyenne avec un mur beige et moquette.
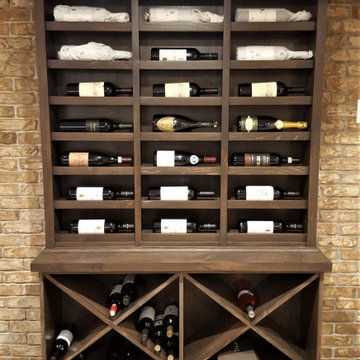
Réalisation d'un sous-sol chalet enterré et de taille moyenne avec un mur marron, sol en stratifié et un sol marron.
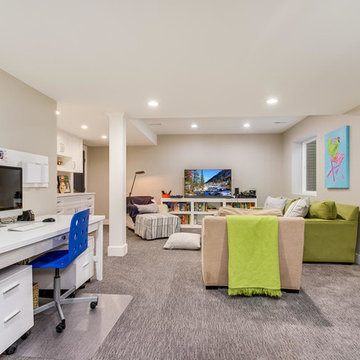
Aménagement d'un sous-sol classique enterré et de taille moyenne avec un mur beige, moquette et un sol gris.
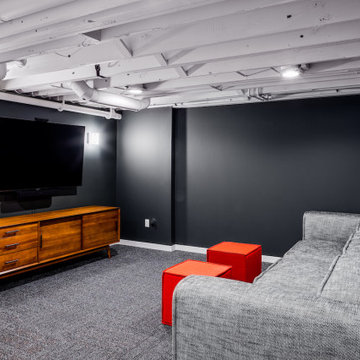
A basement remodel in a 1970's home is made simpler by keeping the ceiling open for easy access to mechanicals. Design and construction by Meadowlark Design + Build in Ann Arbor, Michigan. Professional photography by Sean Carter.
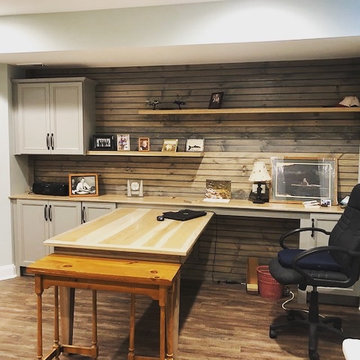
Extra space in a basement was converted into a home office. Shiplap was added to the wall and stained to match an existing barn door. Floating shelves were crafted from hickory. Rather then a desk, the client opted for a custom made table also built from hickory.
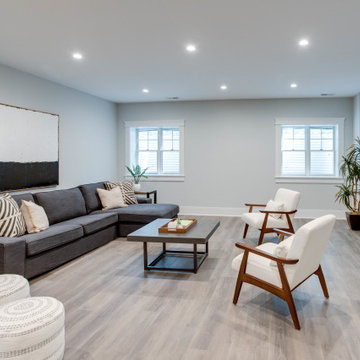
Idées déco pour un sous-sol contemporain enterré et de taille moyenne avec un mur gris, parquet clair, aucune cheminée et un sol beige.
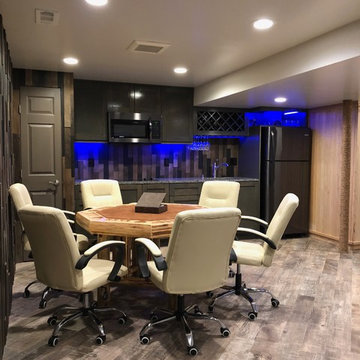
Cette image montre un sous-sol chalet de taille moyenne et enterré avec un mur marron, un sol en carrelage de porcelaine, aucune cheminée et un sol gris.
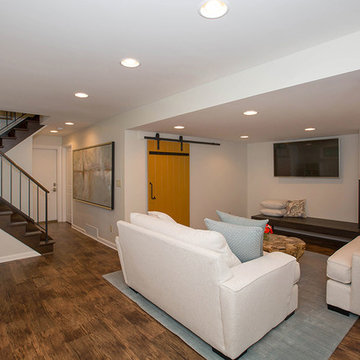
Réalisation d'un sous-sol design enterré et de taille moyenne avec un mur beige, un sol en bois brun, une cheminée d'angle, un manteau de cheminée en carrelage et un sol marron.
Idées déco de sous-sols enterrés et de taille moyenne
8