Idées déco de sous-sols enterrés et de taille moyenne
Trier par :
Budget
Trier par:Populaires du jour
101 - 120 sur 3 395 photos
1 sur 3

Cette photo montre un sous-sol rétro enterré et de taille moyenne avec salle de jeu, un mur blanc, moquette, une cheminée standard, un manteau de cheminée en carrelage, un sol gris et du lambris.
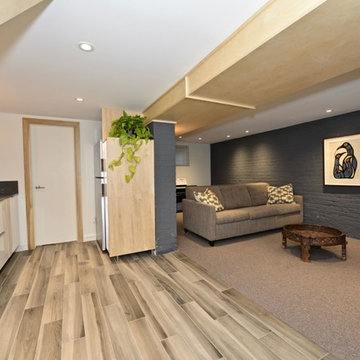
The new hub of the home, this basement sees it all, from family karaoke to adult time after the kids are in bed. It's always ready for a party.....
Aménagement d'un sous-sol scandinave enterré et de taille moyenne avec un mur gris, un sol en carrelage de porcelaine et un sol gris.
Aménagement d'un sous-sol scandinave enterré et de taille moyenne avec un mur gris, un sol en carrelage de porcelaine et un sol gris.
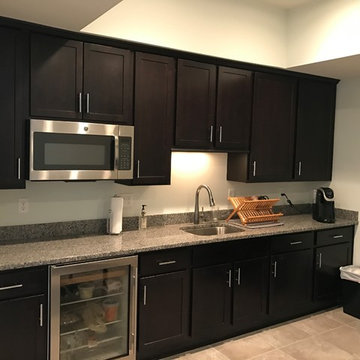
Cette image montre un sous-sol traditionnel de taille moyenne et enterré avec un mur beige, un sol en carrelage de céramique, aucune cheminée et un sol beige.
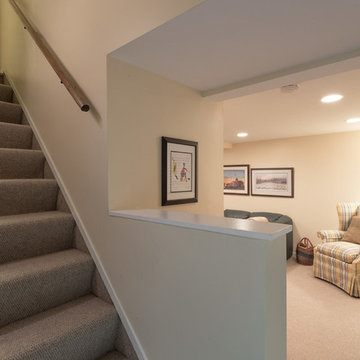
A basement remodel showcasing new carpeted floors, new storage closets, recessed lights, and fresh white and yellow paint.
Designed by Chi Renovation & Design who serve Chicago and it's surrounding suburbs, with an emphasis on the North Side and North Shore. You'll find their work from the Loop through Humboldt Park, Lincoln Park, Skokie, Evanston, Wilmette, and all of the way up to Lake Forest.
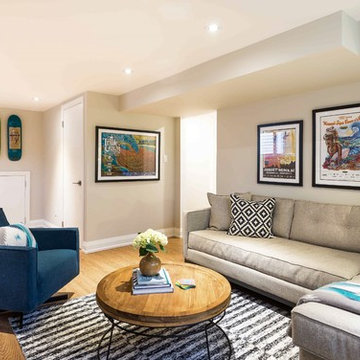
Cameron St. Photography
Idées déco pour un sous-sol rétro enterré et de taille moyenne avec un mur gris, parquet clair, une cheminée standard et un manteau de cheminée en pierre.
Idées déco pour un sous-sol rétro enterré et de taille moyenne avec un mur gris, parquet clair, une cheminée standard et un manteau de cheminée en pierre.
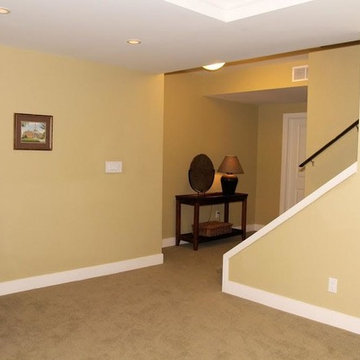
Exemple d'un sous-sol chic enterré et de taille moyenne avec un mur beige, moquette, aucune cheminée et un sol marron.
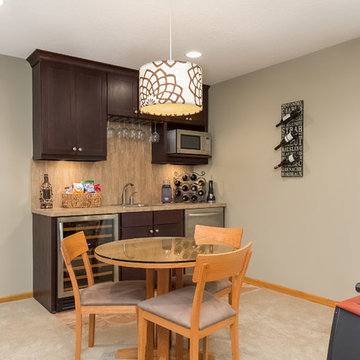
Walk- up wet bar with seating under pendant light. ©Finished Basement Company
Cette photo montre un sous-sol chic enterré et de taille moyenne avec un mur gris, moquette, une cheminée standard, un manteau de cheminée en pierre et un sol beige.
Cette photo montre un sous-sol chic enterré et de taille moyenne avec un mur gris, moquette, une cheminée standard, un manteau de cheminée en pierre et un sol beige.
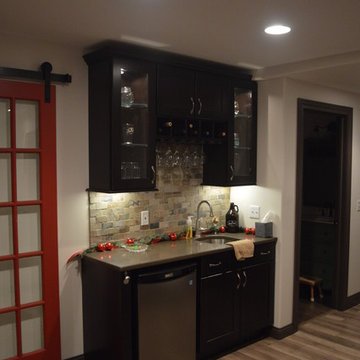
Idée de décoration pour un sous-sol tradition enterré et de taille moyenne avec un mur blanc, un sol en bois brun, aucune cheminée et un sol marron.
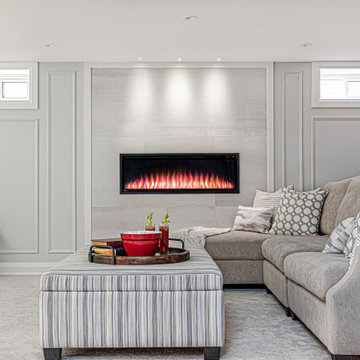
Hollywood Haven: A place to gather, entertain, and enjoy the classics on the big screen.
This formally unfinished basement has been transformed into a cozy, upscale, family-friendly space with cutting edge technology.

Cette image montre un sous-sol traditionnel enterré et de taille moyenne avec salle de jeu, un mur gris, un sol en vinyl, aucune cheminée et un sol gris.
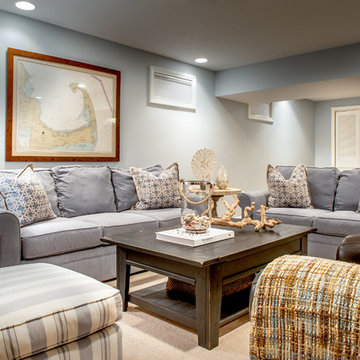
Mary Prince
Idée de décoration pour un sous-sol marin enterré et de taille moyenne avec un mur gris, moquette, aucune cheminée et un sol beige.
Idée de décoration pour un sous-sol marin enterré et de taille moyenne avec un mur gris, moquette, aucune cheminée et un sol beige.
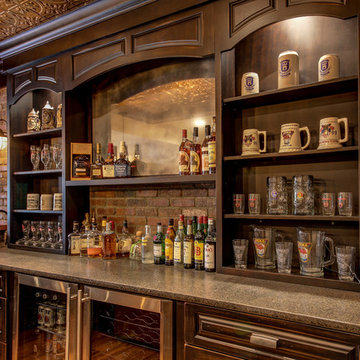
Kris Palen
Idée de décoration pour un sous-sol tradition enterré et de taille moyenne avec un mur beige, un sol en bois brun, aucune cheminée et un sol marron.
Idée de décoration pour un sous-sol tradition enterré et de taille moyenne avec un mur beige, un sol en bois brun, aucune cheminée et un sol marron.
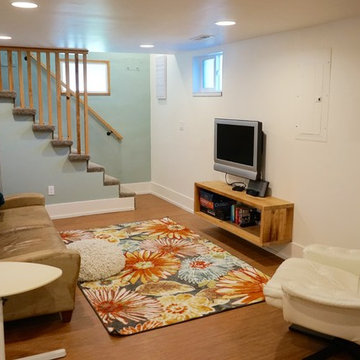
22 Pages
Cette photo montre un sous-sol tendance enterré et de taille moyenne avec un mur bleu, un sol en vinyl et aucune cheminée.
Cette photo montre un sous-sol tendance enterré et de taille moyenne avec un mur bleu, un sol en vinyl et aucune cheminée.
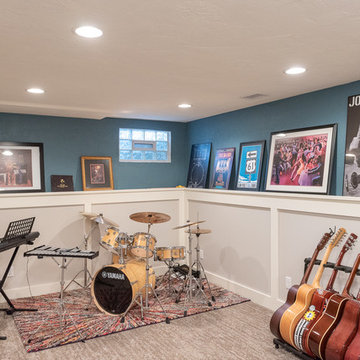
Inspiration pour un sous-sol traditionnel enterré et de taille moyenne avec un mur bleu, moquette et un sol gris.
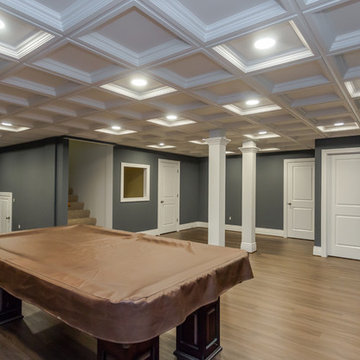
Sara Cox Photography
Cette photo montre un sous-sol chic enterré et de taille moyenne avec un mur bleu, un sol en vinyl, aucune cheminée et un sol marron.
Cette photo montre un sous-sol chic enterré et de taille moyenne avec un mur bleu, un sol en vinyl, aucune cheminée et un sol marron.
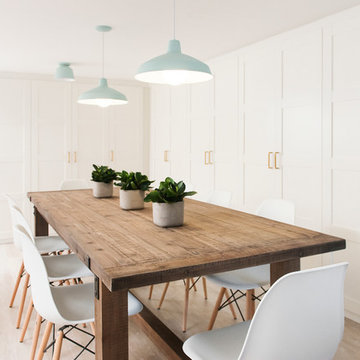
Photography: Ben Gebo
Exemple d'un sous-sol chic de taille moyenne et enterré avec un mur blanc, parquet clair, aucune cheminée et un sol beige.
Exemple d'un sous-sol chic de taille moyenne et enterré avec un mur blanc, parquet clair, aucune cheminée et un sol beige.

This basement remodeling project involved transforming a traditional basement into a multifunctional space, blending a country club ambience and personalized decor with modern entertainment options.
In this living area, a rustic fireplace with a mantel serves as the focal point. Rusty red accents complement tan LVP flooring and a neutral sectional against charcoal walls, creating a harmonious and inviting atmosphere.
---
Project completed by Wendy Langston's Everything Home interior design firm, which serves Carmel, Zionsville, Fishers, Westfield, Noblesville, and Indianapolis.
For more about Everything Home, see here: https://everythinghomedesigns.com/
To learn more about this project, see here: https://everythinghomedesigns.com/portfolio/carmel-basement-renovation

Idée de décoration pour un sous-sol design enterré et de taille moyenne avec un mur gris, moquette, aucune cheminée, un sol gris, poutres apparentes et du papier peint.
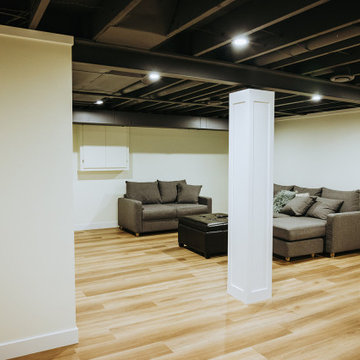
An open concept basement is outfitted with clean cleans and careful carpentry
Réalisation d'un sous-sol design enterré et de taille moyenne avec un mur jaune, un sol en vinyl, aucune cheminée et un sol marron.
Réalisation d'un sous-sol design enterré et de taille moyenne avec un mur jaune, un sol en vinyl, aucune cheminée et un sol marron.
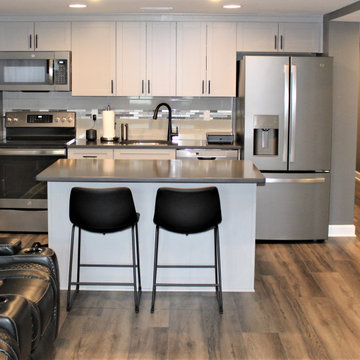
Functional design build basement remodel in Keedysville Maryland with a full bathroom that features a lighted vanity mirror and a kitchenette with a small island for a perfect use of living space in the basement
Idées déco de sous-sols enterrés et de taille moyenne
6