Idées déco de sous-sols enterrés et de taille moyenne
Trier par :
Budget
Trier par:Populaires du jour
41 - 60 sur 3 395 photos
1 sur 3
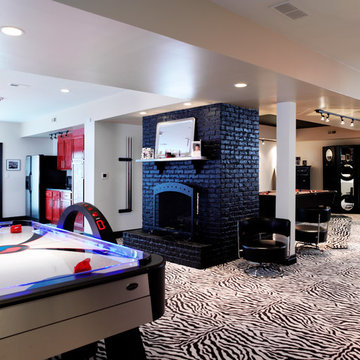
Idée de décoration pour un sous-sol design enterré et de taille moyenne avec un mur gris, moquette et un manteau de cheminée en brique.

Hallway Space in Basement
Cette photo montre un sous-sol scandinave enterré et de taille moyenne avec un mur beige, parquet clair, un sol beige, un plafond décaissé et du lambris de bois.
Cette photo montre un sous-sol scandinave enterré et de taille moyenne avec un mur beige, parquet clair, un sol beige, un plafond décaissé et du lambris de bois.
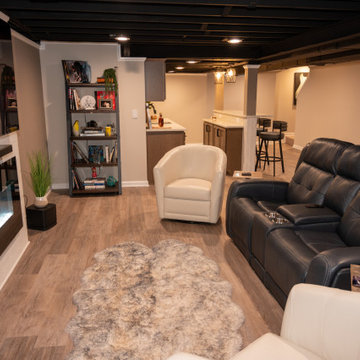
Cette image montre un sous-sol traditionnel enterré et de taille moyenne avec un bar de salon, un sol en vinyl, une cheminée ribbon, un manteau de cheminée en bois, un sol marron et poutres apparentes.
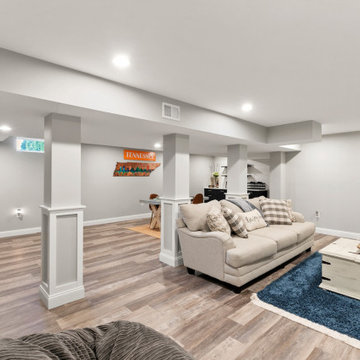
Inspiration pour un sous-sol minimaliste enterré et de taille moyenne avec un bar de salon, un mur blanc, un sol en bois brun et un sol marron.

Basement reno,
Idées déco pour un sous-sol campagne enterré et de taille moyenne avec un bar de salon, un mur blanc, moquette, un sol gris, un plafond en bois et du lambris.
Idées déco pour un sous-sol campagne enterré et de taille moyenne avec un bar de salon, un mur blanc, moquette, un sol gris, un plafond en bois et du lambris.
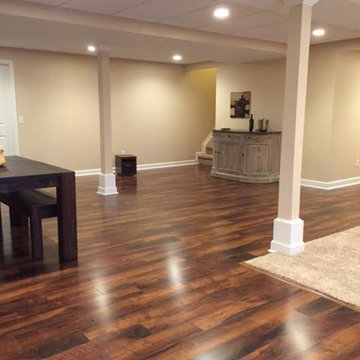
Cette photo montre un sous-sol chic enterré et de taille moyenne avec un mur beige et un sol en bois brun.
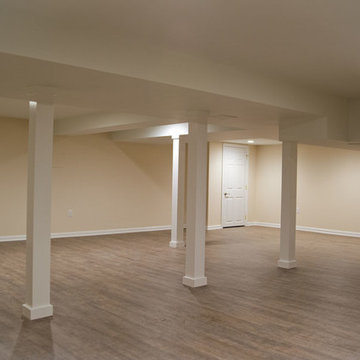
View of the basement remodel
Idée de décoration pour un sous-sol tradition enterré et de taille moyenne avec un mur beige, aucune cheminée et parquet foncé.
Idée de décoration pour un sous-sol tradition enterré et de taille moyenne avec un mur beige, aucune cheminée et parquet foncé.
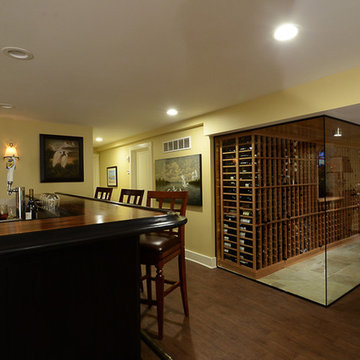
Ken Pamatat
Exemple d'un sous-sol chic enterré et de taille moyenne avec un mur beige, parquet foncé et un sol marron.
Exemple d'un sous-sol chic enterré et de taille moyenne avec un mur beige, parquet foncé et un sol marron.
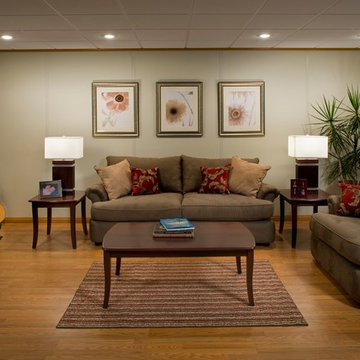
Turn your basement into a beautiful family room with the Owens Corning® Basement Finishing System™!
Idée de décoration pour un sous-sol minimaliste de taille moyenne et enterré avec un mur beige, un sol en bois brun, aucune cheminée et un sol beige.
Idée de décoration pour un sous-sol minimaliste de taille moyenne et enterré avec un mur beige, un sol en bois brun, aucune cheminée et un sol beige.
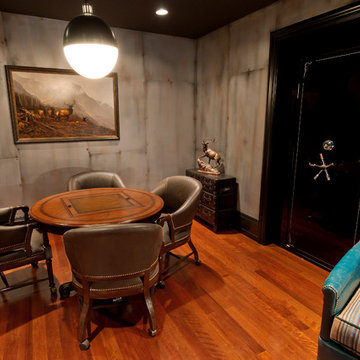
Idée de décoration pour un sous-sol tradition enterré et de taille moyenne avec un mur gris, un sol en bois brun, aucune cheminée et un sol orange.

Below Buchanan is a basement renovation that feels as light and welcoming as one of our outdoor living spaces. The project is full of unique details, custom woodworking, built-in storage, and gorgeous fixtures. Custom carpentry is everywhere, from the built-in storage cabinets and molding to the private booth, the bar cabinetry, and the fireplace lounge.
Creating this bright, airy atmosphere was no small challenge, considering the lack of natural light and spatial restrictions. A color pallet of white opened up the space with wood, leather, and brass accents bringing warmth and balance. The finished basement features three primary spaces: the bar and lounge, a home gym, and a bathroom, as well as additional storage space. As seen in the before image, a double row of support pillars runs through the center of the space dictating the long, narrow design of the bar and lounge. Building a custom dining area with booth seating was a clever way to save space. The booth is built into the dividing wall, nestled between the support beams. The same is true for the built-in storage cabinet. It utilizes a space between the support pillars that would otherwise have been wasted.
The small details are as significant as the larger ones in this design. The built-in storage and bar cabinetry are all finished with brass handle pulls, to match the light fixtures, faucets, and bar shelving. White marble counters for the bar, bathroom, and dining table bring a hint of Hollywood glamour. White brick appears in the fireplace and back bar. To keep the space feeling as lofty as possible, the exposed ceilings are painted black with segments of drop ceilings accented by a wide wood molding, a nod to the appearance of exposed beams. Every detail is thoughtfully chosen right down from the cable railing on the staircase to the wood paneling behind the booth, and wrapping the bar.
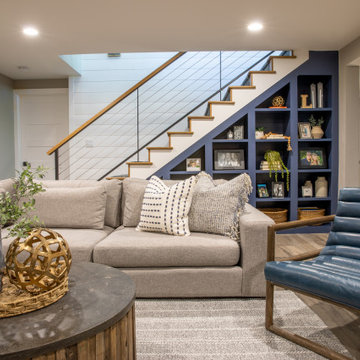
Aménagement d'un sous-sol campagne enterré et de taille moyenne avec un mur blanc, un sol marron et du lambris de bois.
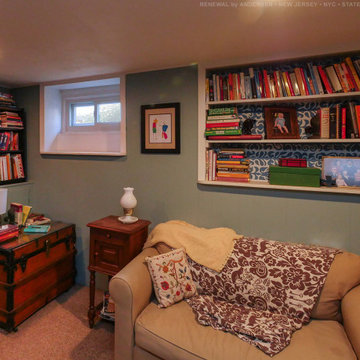
Relaxed finished basement with new sliding basement window we installed. This new window helps brings added energy efficiency to the space, while providing natural light to an other dark lower level. Get started replacing your windows with Renewal by Andersen of New Jersey, New York City, The Bronx and Staten Island.
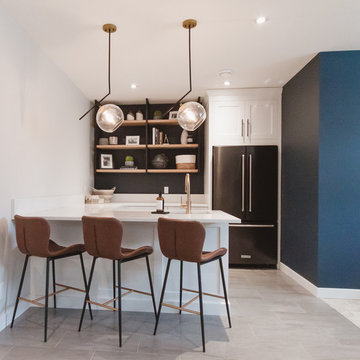
After an insurance claim due to water damage, it was time to give this family a functional basement space to match the rest of their beautiful home! Tackling both the general contracting + design work, this space features an asymmetrical fireplace/ TV unit, custom bar area and a new bedroom space for their daughter!
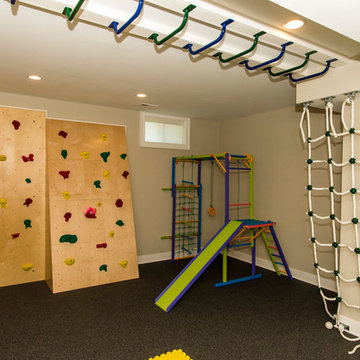
Wow! Check out this indoor climbing gym and play room that Janet Aurora created for her clients. Rock climbing, rope climbing, basketball, mini jungle gym with slide with a durable rubber floor!
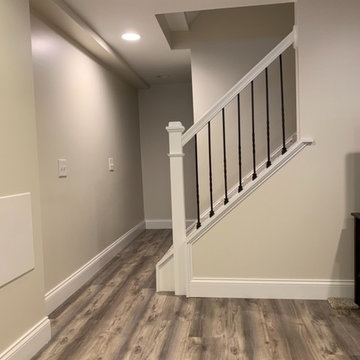
Cette image montre un sous-sol traditionnel enterré et de taille moyenne avec un mur beige, un sol en vinyl et un sol beige.
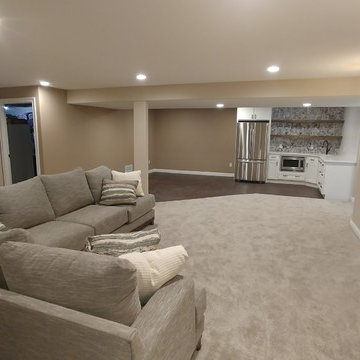
Aménagement d'un sous-sol classique enterré et de taille moyenne avec un mur beige, parquet foncé, aucune cheminée et un sol marron.
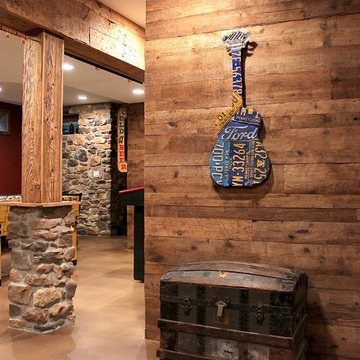
Exemple d'un sous-sol montagne enterré et de taille moyenne avec un mur marron, sol en béton ciré et un sol beige.
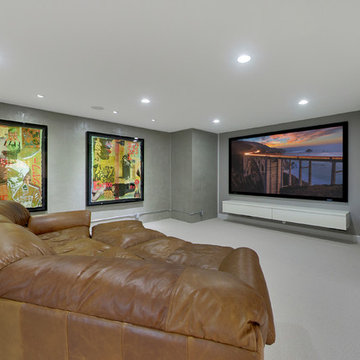
Spacecrafting
Idées déco pour un sous-sol contemporain enterré et de taille moyenne avec un mur gris, moquette et aucune cheminée.
Idées déco pour un sous-sol contemporain enterré et de taille moyenne avec un mur gris, moquette et aucune cheminée.

Teen hangout space, photos by Tira Khan
Aménagement d'un sous-sol contemporain enterré et de taille moyenne avec un mur blanc, sol en béton ciré, une cheminée standard et un manteau de cheminée en brique.
Aménagement d'un sous-sol contemporain enterré et de taille moyenne avec un mur blanc, sol en béton ciré, une cheminée standard et un manteau de cheminée en brique.
Idées déco de sous-sols enterrés et de taille moyenne
3