Idées déco de sous-sols enterrés et de taille moyenne
Trier par :
Budget
Trier par:Populaires du jour
61 - 80 sur 3 395 photos
1 sur 3
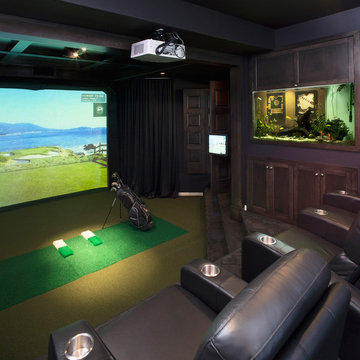
www.studio1826.ca
Cette photo montre un sous-sol tendance enterré et de taille moyenne avec un mur marron, aucune cheminée et un sol marron.
Cette photo montre un sous-sol tendance enterré et de taille moyenne avec un mur marron, aucune cheminée et un sol marron.
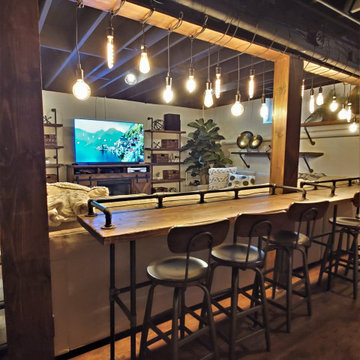
Aménagement d'un sous-sol industriel enterré et de taille moyenne avec salle de cinéma, un mur blanc, sol en stratifié, une cheminée standard, un manteau de cheminée en bois, un sol marron et poutres apparentes.

Basement reno,
Exemple d'un sous-sol nature enterré et de taille moyenne avec un bar de salon, un mur blanc, moquette, un sol gris, un plafond en bois et du lambris.
Exemple d'un sous-sol nature enterré et de taille moyenne avec un bar de salon, un mur blanc, moquette, un sol gris, un plafond en bois et du lambris.
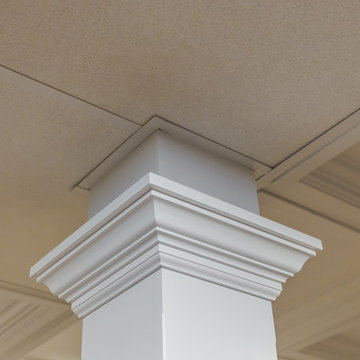
Sara Cox Photography
Cette image montre un sous-sol traditionnel enterré et de taille moyenne avec un mur bleu, un sol en vinyl, aucune cheminée et un sol marron.
Cette image montre un sous-sol traditionnel enterré et de taille moyenne avec un mur bleu, un sol en vinyl, aucune cheminée et un sol marron.
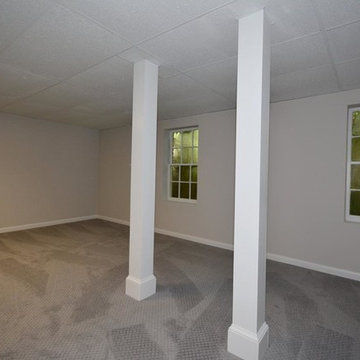
This finished basement features newly installed carpets and fresh paint.
Aménagement d'un sous-sol classique enterré et de taille moyenne avec moquette, aucune cheminée, un mur beige et un sol beige.
Aménagement d'un sous-sol classique enterré et de taille moyenne avec moquette, aucune cheminée, un mur beige et un sol beige.
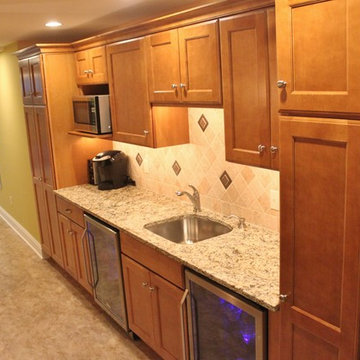
Basement Kitchen and Dining Area
Idée de décoration pour un sous-sol tradition enterré et de taille moyenne avec un mur jaune, aucune cheminée, un sol beige et un sol en vinyl.
Idée de décoration pour un sous-sol tradition enterré et de taille moyenne avec un mur jaune, aucune cheminée, un sol beige et un sol en vinyl.
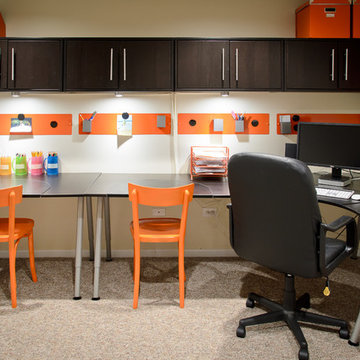
James Jordan Photography
Inspiration pour un sous-sol design enterré et de taille moyenne avec un mur beige, moquette et aucune cheminée.
Inspiration pour un sous-sol design enterré et de taille moyenne avec un mur beige, moquette et aucune cheminée.
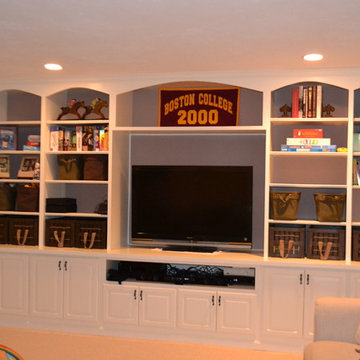
Custom built-in wall unit Norwell, MA
Réalisation d'un sous-sol tradition enterré et de taille moyenne avec un mur beige, moquette et aucune cheminée.
Réalisation d'un sous-sol tradition enterré et de taille moyenne avec un mur beige, moquette et aucune cheminée.

This basement remodeling project involved transforming a traditional basement into a multifunctional space, blending a country club ambience and personalized decor with modern entertainment options.
In the home theater space, the comfort of an extra-large sectional, surrounded by charcoal walls, creates a cinematic ambience. Wall washer lights ensure optimal viewing during movies and gatherings.
---
Project completed by Wendy Langston's Everything Home interior design firm, which serves Carmel, Zionsville, Fishers, Westfield, Noblesville, and Indianapolis.
For more about Everything Home, see here: https://everythinghomedesigns.com/
To learn more about this project, see here: https://everythinghomedesigns.com/portfolio/carmel-basement-renovation
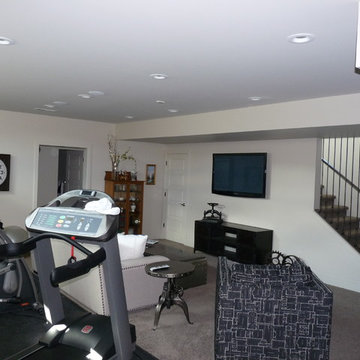
Steve Wells
Cette photo montre un sous-sol tendance enterré et de taille moyenne avec un mur beige et sol en béton ciré.
Cette photo montre un sous-sol tendance enterré et de taille moyenne avec un mur beige et sol en béton ciré.
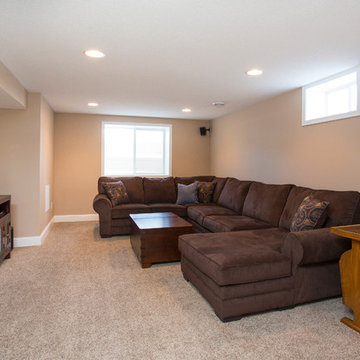
This basement in St. Anthony Village was completely transformed into a space that is comfortable for the whole family.
Photos by David J. Turner
Inspiration pour un sous-sol traditionnel de taille moyenne et enterré avec un mur beige et moquette.
Inspiration pour un sous-sol traditionnel de taille moyenne et enterré avec un mur beige et moquette.
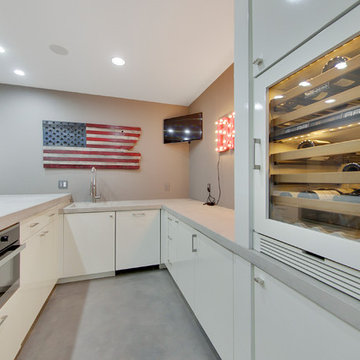
Spacecrafting
Aménagement d'un sous-sol contemporain enterré et de taille moyenne avec un mur gris, moquette, aucune cheminée et un sol gris.
Aménagement d'un sous-sol contemporain enterré et de taille moyenne avec un mur gris, moquette, aucune cheminée et un sol gris.
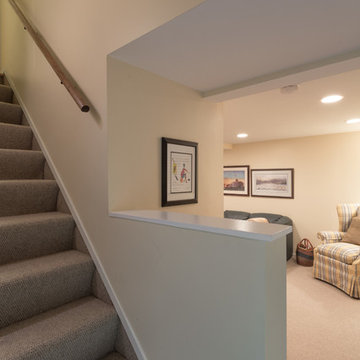
A basement remodel showcasing new carpeted floors, new storage closets, recessed lights, and fresh white and yellow paint.
Designed by Chi Renovation & Design who serve Chicago and it's surrounding suburbs, with an emphasis on the North Side and North Shore. You'll find their work from the Loop through Humboldt Park, Lincoln Park, Skokie, Evanston, Wilmette, and all of the way up to Lake Forest.
For more about Chi Renovation & Design, click here: https://www.chirenovation.com/
To learn more about this project, click here: https://www.chirenovation.com/galleries/living-spaces/
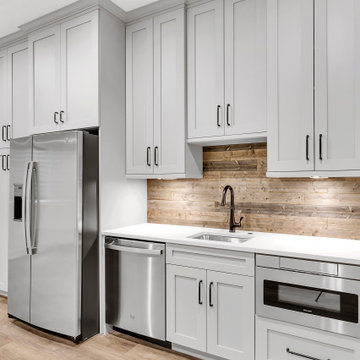
Basement kitchenette
Cette image montre un sous-sol chalet enterré et de taille moyenne avec salle de jeu, un mur blanc, un sol en vinyl et un sol beige.
Cette image montre un sous-sol chalet enterré et de taille moyenne avec salle de jeu, un mur blanc, un sol en vinyl et un sol beige.
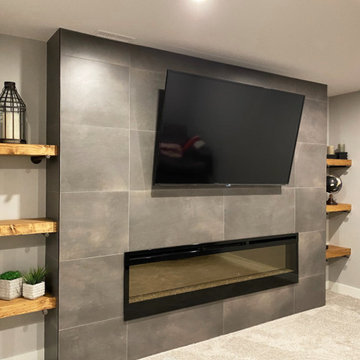
Floor to ceiling tiled fireplace/media wall. Floating rustic shelves with black pipe supports. Electric fireplace.
Idées déco pour un sous-sol industriel enterré et de taille moyenne avec un mur gris, moquette, cheminée suspendue, un manteau de cheminée en carrelage et un sol gris.
Idées déco pour un sous-sol industriel enterré et de taille moyenne avec un mur gris, moquette, cheminée suspendue, un manteau de cheminée en carrelage et un sol gris.
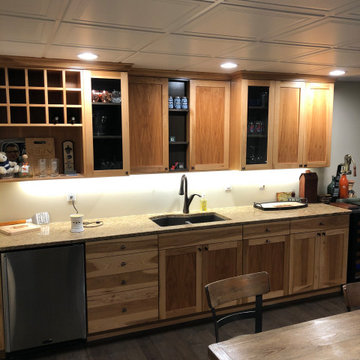
Custom Basement Kitchen Space
Inspiration pour un sous-sol craftsman enterré et de taille moyenne avec un mur beige et parquet foncé.
Inspiration pour un sous-sol craftsman enterré et de taille moyenne avec un mur beige et parquet foncé.
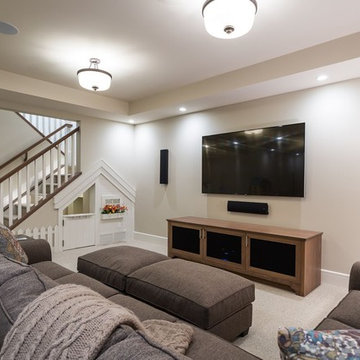
Cette photo montre un sous-sol chic enterré et de taille moyenne avec un mur blanc, moquette et aucune cheminée.
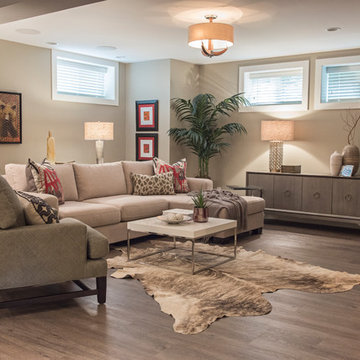
I helped transform what was once a basement under water to a basement worth entertaining in. The 2013 Calgary flood impacted the lives of so many families, including this particular family home in East Elbow. We were very privileged to work very closely with this family and become lifelong friends.
The renovation was truly incredible, considering when we took on this project, the basement was nothing but bare walls and concrete floors. We created a stylish, airy environment by infusing contemporary design with rustic elements. The basement under water transformed into a classy and usable space for this family of four to enjoy together. The design itself comprises an open-concept, a wine cellar, a play area, fitness area, and a beautiful steam-shower bathroom.

Basement remodel project
Idée de décoration pour un sous-sol minimaliste enterré et de taille moyenne avec un mur blanc, un sol en vinyl, un sol multicolore et poutres apparentes.
Idée de décoration pour un sous-sol minimaliste enterré et de taille moyenne avec un mur blanc, un sol en vinyl, un sol multicolore et poutres apparentes.
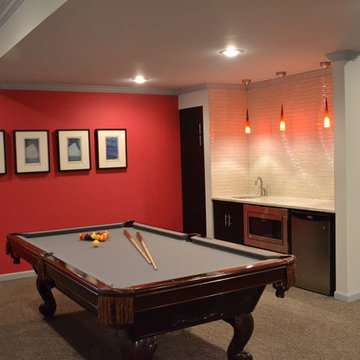
Cette image montre un sous-sol traditionnel enterré et de taille moyenne avec un mur rouge, moquette, aucune cheminée et un sol beige.
Idées déco de sous-sols enterrés et de taille moyenne
4