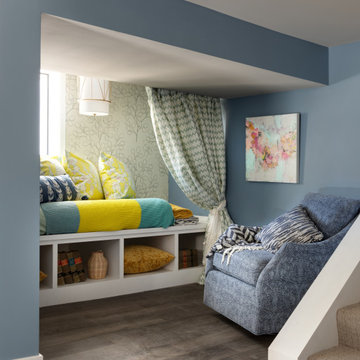Idées déco de sous-sols gris avec parquet foncé
Trier par :
Budget
Trier par:Populaires du jour
161 - 180 sur 182 photos
1 sur 3
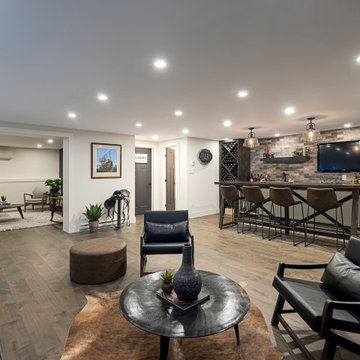
Basement bar and entertaining space designed with masculine accents.
Cette photo montre un sous-sol tendance donnant sur l'extérieur et de taille moyenne avec un mur multicolore et parquet foncé.
Cette photo montre un sous-sol tendance donnant sur l'extérieur et de taille moyenne avec un mur multicolore et parquet foncé.
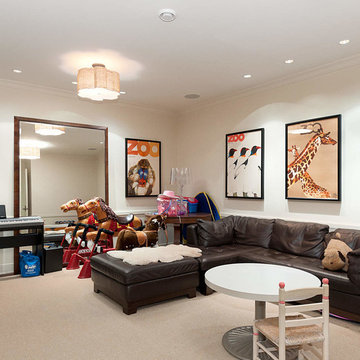
finished basement with dark brown stained oak floors and beige area rug. Dark brown leather sofa. White walls and ceilings with recessed lighting and built in shelves.
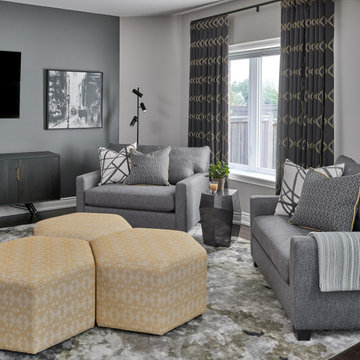
Aménagement d'un grand sous-sol contemporain donnant sur l'extérieur avec salle de cinéma, un mur gris, parquet foncé, aucune cheminée et un sol marron.
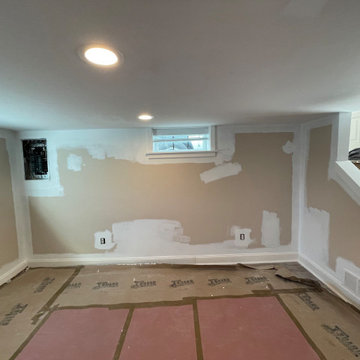
Cette photo montre un sous-sol chic en bois enterré et de taille moyenne avec un mur beige, parquet foncé et un sol marron.
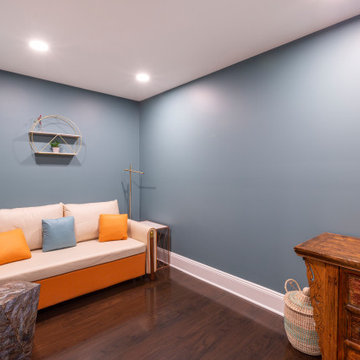
Huge basement in this beautiful home that got a face lift with new home gym/sauna room, home office, sitting room, wine cellar, lego room, fireplace and theater!
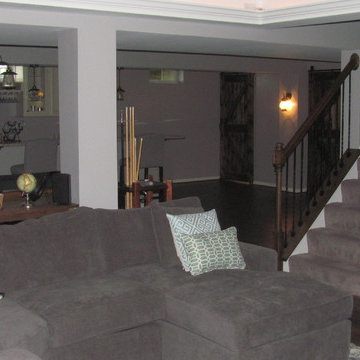
Idée de décoration pour un sous-sol tradition enterré et de taille moyenne avec un mur gris, parquet foncé, aucune cheminée et un sol marron.
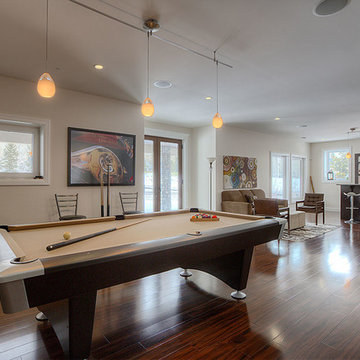
Idée de décoration pour un grand sous-sol tradition donnant sur l'extérieur avec un mur blanc, parquet foncé, aucune cheminée et un sol marron.
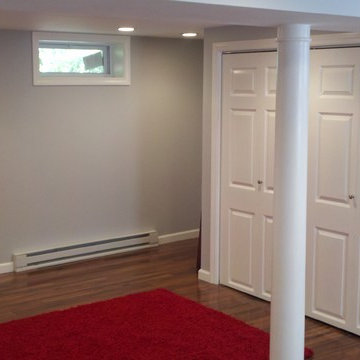
Basement in West Hartford, CT
Aménagement d'un petit sous-sol classique semi-enterré avec un mur bleu, parquet foncé et aucune cheminée.
Aménagement d'un petit sous-sol classique semi-enterré avec un mur bleu, parquet foncé et aucune cheminée.
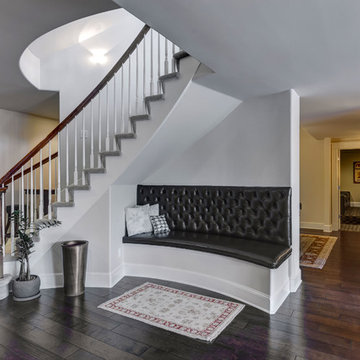
©Finished Basement Company
Cette image montre un grand sous-sol traditionnel semi-enterré avec un mur gris, parquet foncé, aucune cheminée et un sol marron.
Cette image montre un grand sous-sol traditionnel semi-enterré avec un mur gris, parquet foncé, aucune cheminée et un sol marron.

Cynthia Lynn
Idée de décoration pour un grand sous-sol tradition semi-enterré avec un mur gris, parquet foncé, aucune cheminée et un sol marron.
Idée de décoration pour un grand sous-sol tradition semi-enterré avec un mur gris, parquet foncé, aucune cheminée et un sol marron.
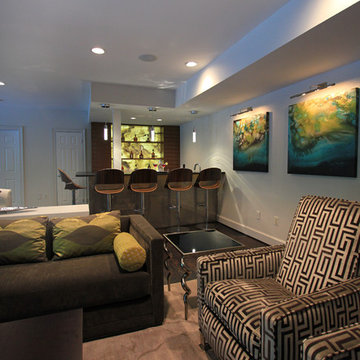
Danielle Frye
Aménagement d'un grand sous-sol contemporain donnant sur l'extérieur avec un mur blanc et parquet foncé.
Aménagement d'un grand sous-sol contemporain donnant sur l'extérieur avec un mur blanc et parquet foncé.
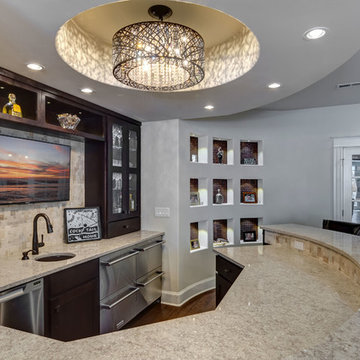
©Finished Basement Company
Exemple d'un grand sous-sol chic semi-enterré avec un mur gris, parquet foncé, aucune cheminée et un sol marron.
Exemple d'un grand sous-sol chic semi-enterré avec un mur gris, parquet foncé, aucune cheminée et un sol marron.
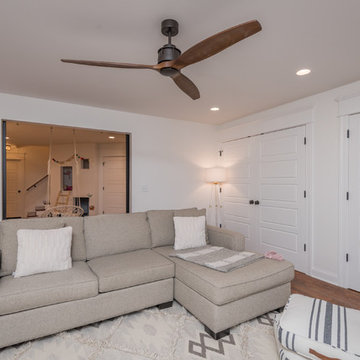
Bill Worley
Aménagement d'un sous-sol classique enterré et de taille moyenne avec un mur blanc, parquet foncé, aucune cheminée et un sol marron.
Aménagement d'un sous-sol classique enterré et de taille moyenne avec un mur blanc, parquet foncé, aucune cheminée et un sol marron.
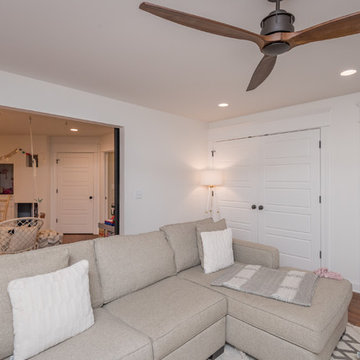
Bill Worley
Aménagement d'un sous-sol classique enterré et de taille moyenne avec un mur blanc, parquet foncé, aucune cheminée et un sol marron.
Aménagement d'un sous-sol classique enterré et de taille moyenne avec un mur blanc, parquet foncé, aucune cheminée et un sol marron.
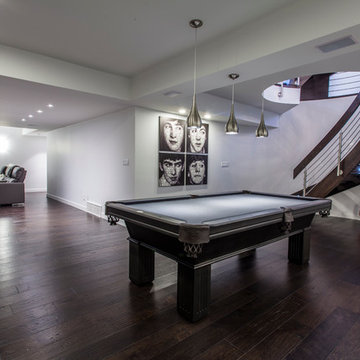
Joshua Kehler Photography
Cette photo montre un sous-sol moderne enterré avec un mur blanc et parquet foncé.
Cette photo montre un sous-sol moderne enterré avec un mur blanc et parquet foncé.
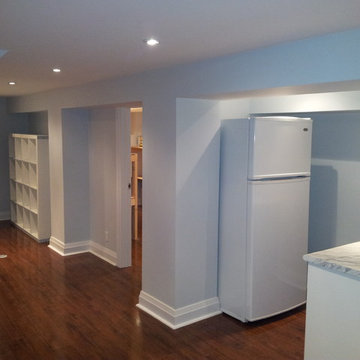
Sunnyside Basement: Function with Class
Laminate flooring on levelled concrete subfloor
Poplar baseboard and casing
Solid-core doors
Custom storage beneath staircase
Built-in Cainet / Mudroom area
Ikea cabinetry in Laundry area
Pot lighting & dimmers throughout
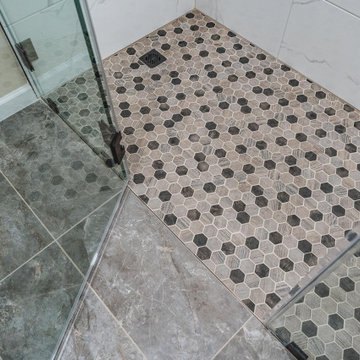
Would you like to make the basement floor livable? We can do this for you.
We can turn your basement, which you use as a storage room, into an office or kitchen, maybe an entertainment area or a hometeather. You can contact us for all these. You can also check our other social media accounts for our other living space designs.
Good day.
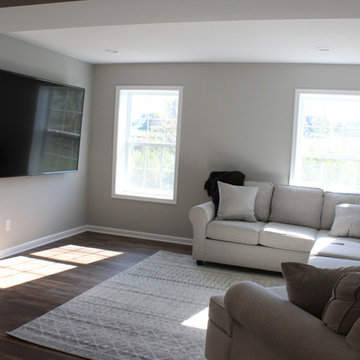
Exemple d'un sous-sol chic semi-enterré et de taille moyenne avec un mur gris, parquet foncé, aucune cheminée et un sol marron.
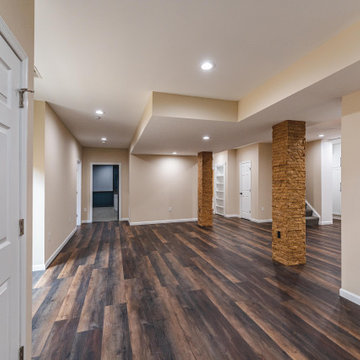
Would you like to make the basement floor livable? We can do this for you.
We can turn your basement, which you use as a storage room, into an office or kitchen, maybe an entertainment area or a hometeather. You can contact us for all these. You can also check our other social media accounts for our other living space designs.
Good day.
Idées déco de sous-sols gris avec parquet foncé
9
