Idées déco de sous-sols gris avec parquet foncé
Trier par :
Budget
Trier par:Populaires du jour
81 - 100 sur 182 photos
1 sur 3
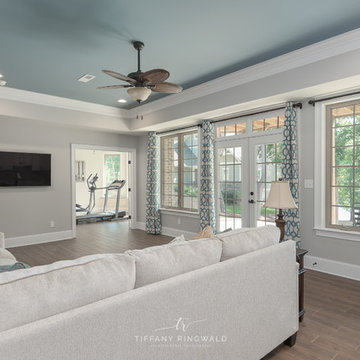
Beautiful brick home on Lake Norman! Exterior features a touch of rustic with gable details, wood shutters and garage doors and lake view with private paved access to dock and boat slip.
© Tiffany Ringwald Photography
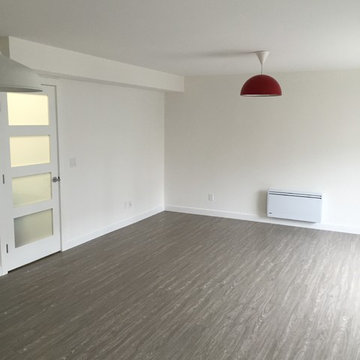
Réalisation d'un sous-sol design semi-enterré et de taille moyenne avec un mur blanc, parquet foncé et un sol marron.
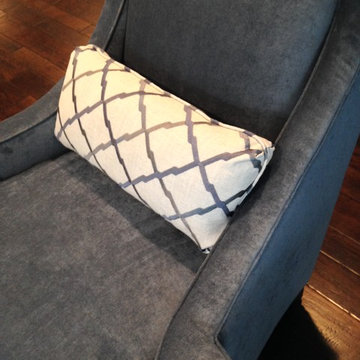
Aménagement d'un grand sous-sol classique avec un mur gris, parquet foncé, une cheminée standard et un manteau de cheminée en pierre.
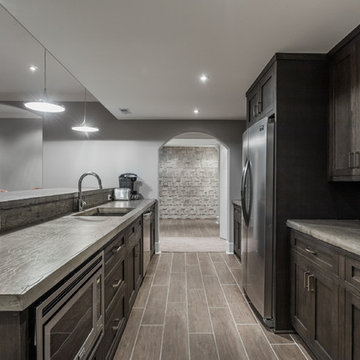
The goal in building this home was to create an exterior esthetic that elicits memories of a Tuscan Villa on a hillside and also incorporates a modern feel to the interior.
Modern aspects were achieved using an open staircase along with a 25' wide rear folding door. The addition of the folding door allows us to achieve a seamless feel between the interior and exterior of the house. Such creates a versatile entertaining area that increases the capacity to comfortably entertain guests.
The outdoor living space with covered porch is another unique feature of the house. The porch has a fireplace plus heaters in the ceiling which allow one to entertain guests regardless of the temperature. The zero edge pool provides an absolutely beautiful backdrop—currently, it is the only one made in Indiana. Lastly, the master bathroom shower has a 2' x 3' shower head for the ultimate waterfall effect. This house is unique both outside and in.
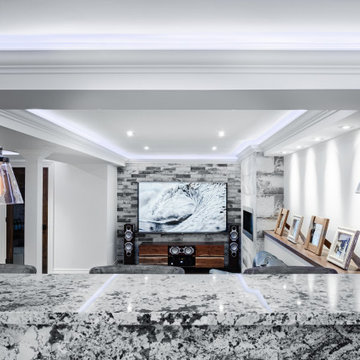
Full open concept basement remodel.
Aménagement d'un sous-sol contemporain enterré et de taille moyenne avec un mur blanc, parquet foncé, une cheminée standard, un manteau de cheminée en carrelage et un sol marron.
Aménagement d'un sous-sol contemporain enterré et de taille moyenne avec un mur blanc, parquet foncé, une cheminée standard, un manteau de cheminée en carrelage et un sol marron.
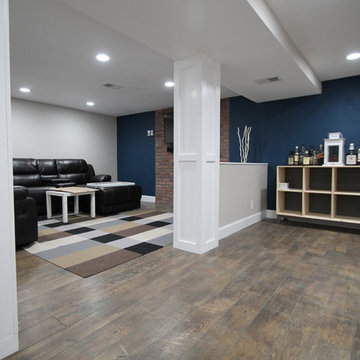
TVL Creative
Idée de décoration pour un grand sous-sol tradition semi-enterré avec un mur gris, parquet foncé, une cheminée standard et un manteau de cheminée en brique.
Idée de décoration pour un grand sous-sol tradition semi-enterré avec un mur gris, parquet foncé, une cheminée standard et un manteau de cheminée en brique.
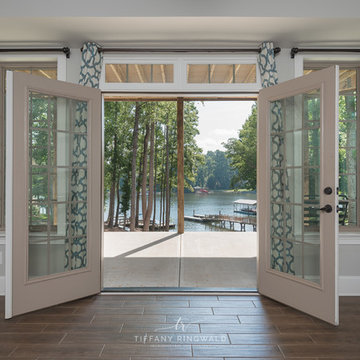
Beautiful brick home on Lake Norman! Exterior features a touch of rustic with gable details, wood shutters and garage doors and lake view with private paved access to dock and boat slip.
© Tiffany Ringwald Photography
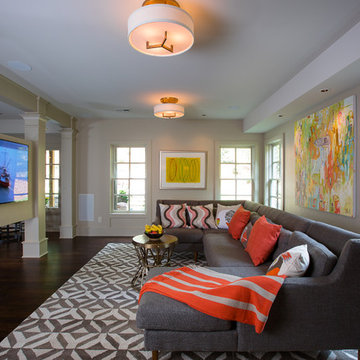
Terrace Level Media Room. Photo by Greg Willett.
Idée de décoration pour un grand sous-sol design donnant sur l'extérieur avec un mur beige, parquet foncé et aucune cheminée.
Idée de décoration pour un grand sous-sol design donnant sur l'extérieur avec un mur beige, parquet foncé et aucune cheminée.
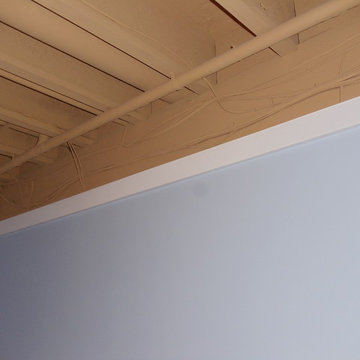
Inspiration pour un sous-sol rustique semi-enterré et de taille moyenne avec un mur beige, parquet foncé et aucune cheminée.
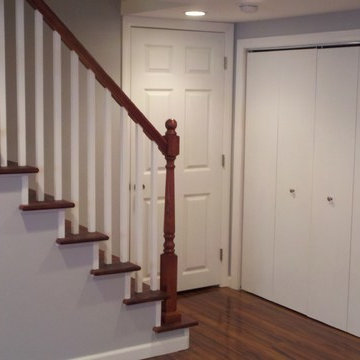
Basement in West Hartford, CT
Aménagement d'un petit sous-sol classique semi-enterré avec un mur bleu, parquet foncé et aucune cheminée.
Aménagement d'un petit sous-sol classique semi-enterré avec un mur bleu, parquet foncé et aucune cheminée.
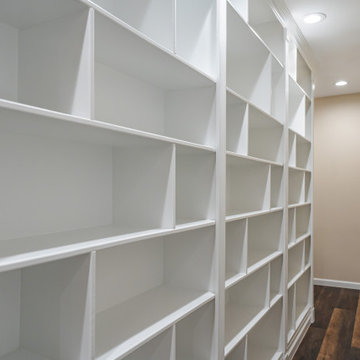
Would you like to make the basement floor livable? We can do this for you.
We can turn your basement, which you use as a storage room, into an office or kitchen, maybe an entertainment area or a hometeather. You can contact us for all these. You can also check our other social media accounts for our other living space designs.
Good day.
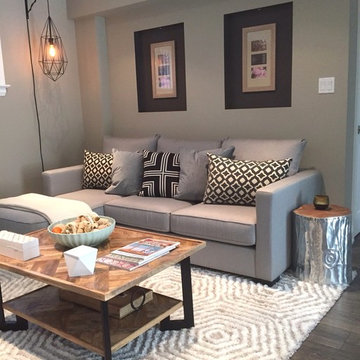
Basement media room is cozy and fun with a mix of pattern and textures.
Idée de décoration pour un sous-sol design de taille moyenne avec un mur gris, parquet foncé et aucune cheminée.
Idée de décoration pour un sous-sol design de taille moyenne avec un mur gris, parquet foncé et aucune cheminée.
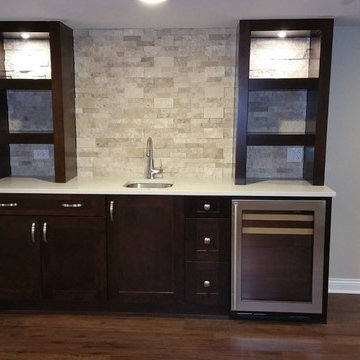
Réalisation d'un grand sous-sol design enterré avec un mur gris, parquet foncé et un sol marron.
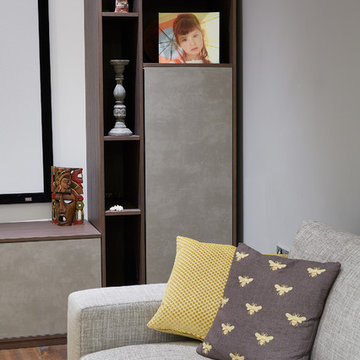
Cinema room and gym in the basement
Exemple d'un grand sous-sol tendance enterré avec un mur gris, parquet foncé, aucune cheminée et un sol marron.
Exemple d'un grand sous-sol tendance enterré avec un mur gris, parquet foncé, aucune cheminée et un sol marron.
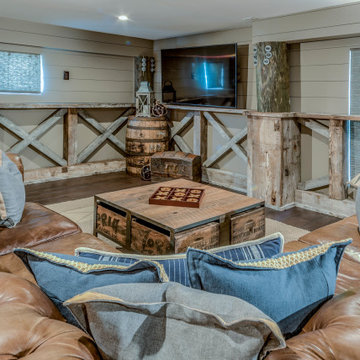
Renovation in Bora-Bora, Fenwick Island DE with Wall Mount TV, Barrel and Treasure Chest
Idée de décoration pour un grand sous-sol marin donnant sur l'extérieur avec un mur beige et parquet foncé.
Idée de décoration pour un grand sous-sol marin donnant sur l'extérieur avec un mur beige et parquet foncé.
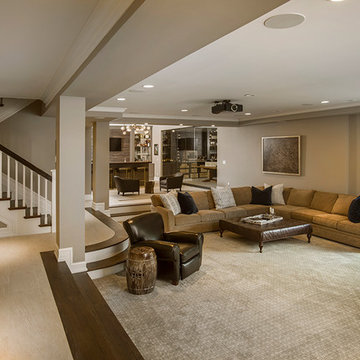
Idées déco pour un très grand sous-sol romantique donnant sur l'extérieur avec un mur beige, parquet foncé, une cheminée standard, un manteau de cheminée en pierre et un sol marron.
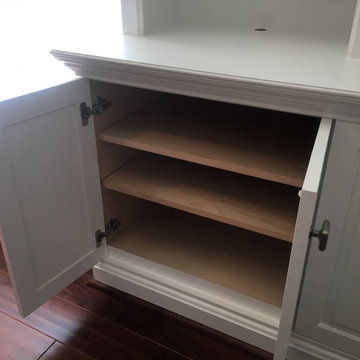
This is a library that I built this year. There were many considerations to get it to work out with some symmetry. Among them are the "fill strip" doors that take the place of corner fill strips on the upper bookcases. They allow access to the normally dead area where the casework abuts. I put shelving in them, but I don't have the photos now.
The interiors of the cabinets are finished with polyurethane, to allow the natural beauty of the wood show through. I use only cabinet grade plywood, never melamine or particle board.
The doors are solid maple for durability and their ability to take finishes.
The hinges are all 35mm euro style full overlay hinges with a soft spring loaded closing mechanism.
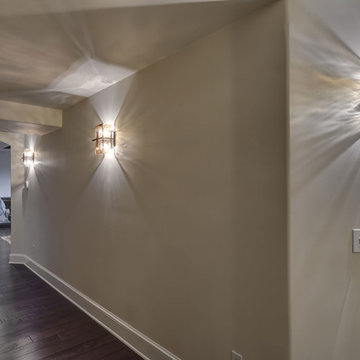
©Finished Basement Company
Idée de décoration pour un grand sous-sol tradition donnant sur l'extérieur avec un mur gris, parquet foncé, aucune cheminée et un sol marron.
Idée de décoration pour un grand sous-sol tradition donnant sur l'extérieur avec un mur gris, parquet foncé, aucune cheminée et un sol marron.
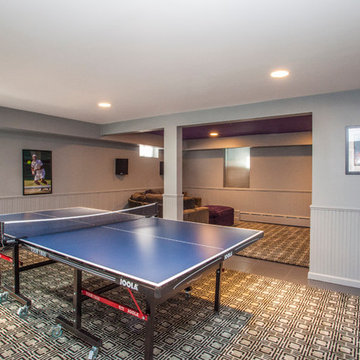
Idées déco pour un sous-sol classique semi-enterré et de taille moyenne avec un mur blanc, parquet foncé, aucune cheminée et un sol marron.
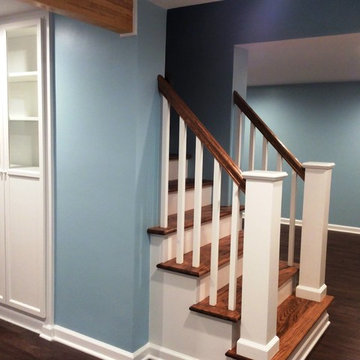
Réalisation d'un grand sous-sol tradition enterré avec un mur bleu et parquet foncé.
Idées déco de sous-sols gris avec parquet foncé
5