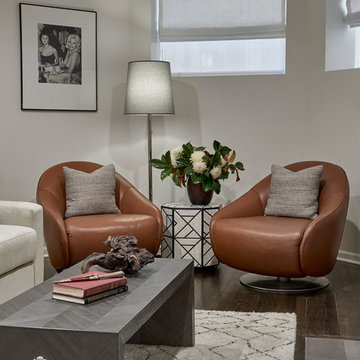Idées déco de sous-sols gris avec parquet foncé
Trier par :
Budget
Trier par:Populaires du jour
41 - 60 sur 182 photos
1 sur 3
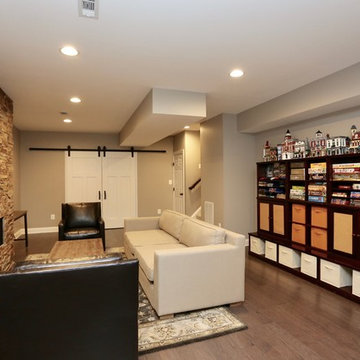
For this job, we finished an completely unfinished basement space to include a theatre room with 120" screen wall & rough-in for a future bar, barn door detail to the family living area with stacked stone 50" modern gas fireplace, a home-office, a bedroom and a full basement bathroom.
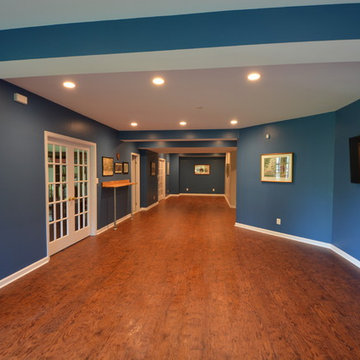
Cette image montre un grand sous-sol design enterré avec un mur bleu, parquet foncé et aucune cheminée.
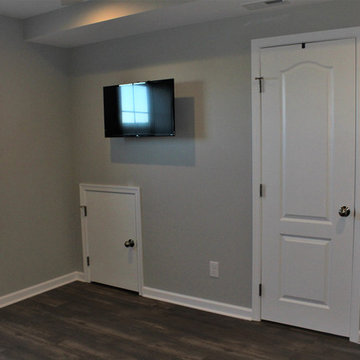
Exemple d'un sous-sol chic semi-enterré et de taille moyenne avec un mur gris, parquet foncé, aucune cheminée et un sol marron.
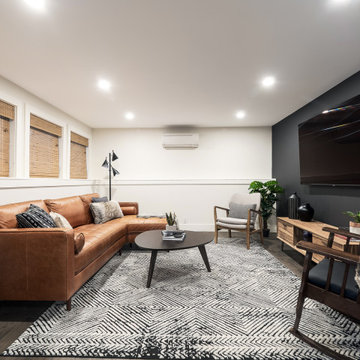
Basement bar and entertaining space designed with masculine accents.
Cette photo montre un sous-sol tendance donnant sur l'extérieur et de taille moyenne avec un mur multicolore et parquet foncé.
Cette photo montre un sous-sol tendance donnant sur l'extérieur et de taille moyenne avec un mur multicolore et parquet foncé.
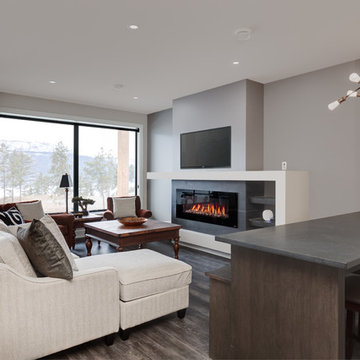
Exemple d'un sous-sol tendance donnant sur l'extérieur avec parquet foncé, une cheminée standard et un manteau de cheminée en carrelage.
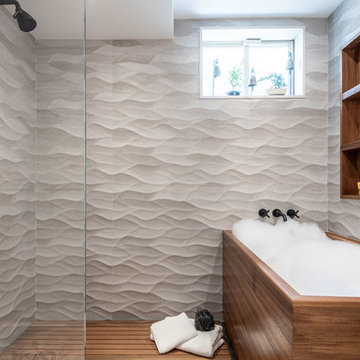
This basement was completely stripped out and renovated to a very high standard, a real getaway for the homeowner or guests. Design by Sarah Kahn at Jennifer Gilmer Kitchen & Bath, photography by Keith Miller at Keiana Photograpy, staging by Tiziana De Macceis from Keiana Photography.

Aménagement d'un très grand sous-sol montagne semi-enterré avec un mur bleu, aucune cheminée et parquet foncé.
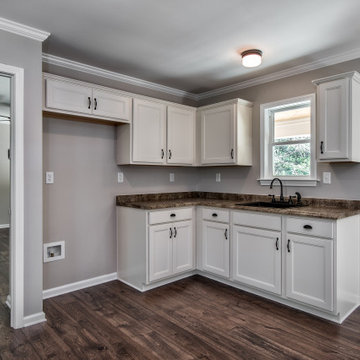
Simple Kitchenette in mother-in-law addition
Exemple d'un sous-sol chic donnant sur l'extérieur et de taille moyenne avec un mur beige, parquet foncé, aucune cheminée et un sol marron.
Exemple d'un sous-sol chic donnant sur l'extérieur et de taille moyenne avec un mur beige, parquet foncé, aucune cheminée et un sol marron.
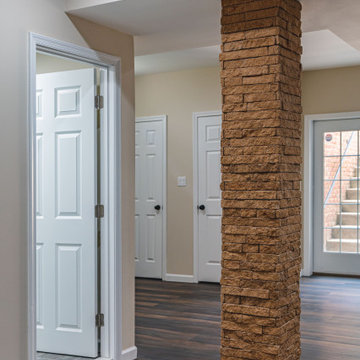
Would you like to make the basement floor livable? We can do this for you.
We can turn your basement, which you use as a storage room, into an office or kitchen, maybe an entertainment area or a hometeather. You can contact us for all these. You can also check our other social media accounts for our other living space designs.
Good day.
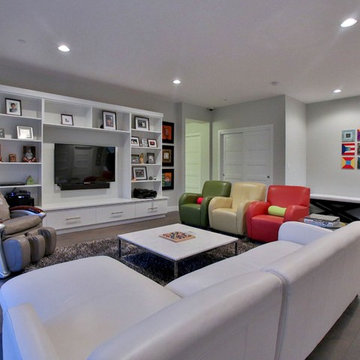
Idées déco pour un grand sous-sol contemporain donnant sur l'extérieur avec un mur gris, aucune cheminée et parquet foncé.
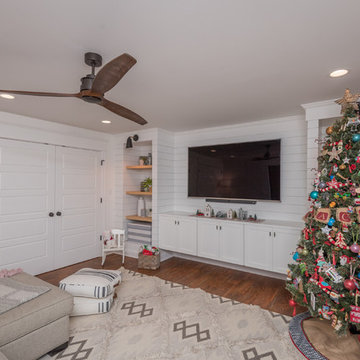
Bill Worley
Cette image montre un sous-sol traditionnel enterré et de taille moyenne avec un mur blanc, parquet foncé, aucune cheminée et un sol marron.
Cette image montre un sous-sol traditionnel enterré et de taille moyenne avec un mur blanc, parquet foncé, aucune cheminée et un sol marron.
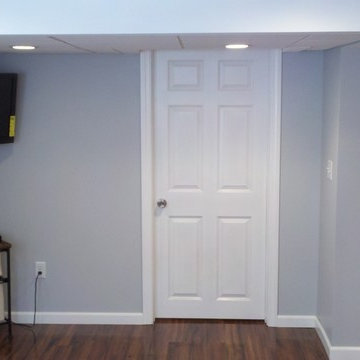
Basement in West Hartford, CT
Idée de décoration pour un petit sous-sol tradition semi-enterré avec un mur bleu, parquet foncé et aucune cheminée.
Idée de décoration pour un petit sous-sol tradition semi-enterré avec un mur bleu, parquet foncé et aucune cheminée.
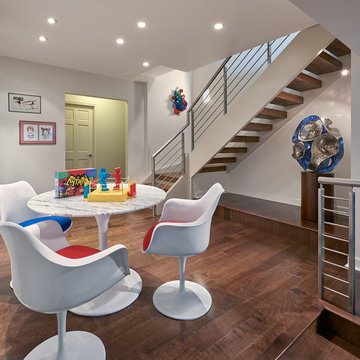
Anice Hoachlander
Aménagement d'un grand sous-sol moderne avec un mur blanc et parquet foncé.
Aménagement d'un grand sous-sol moderne avec un mur blanc et parquet foncé.
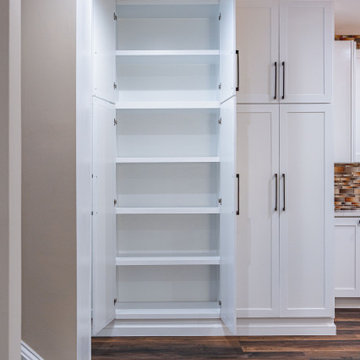
Would you like to make the basement floor livable? We can do this for you.
We can turn your basement, which you use as a storage room, into an office or kitchen, maybe an entertainment area or a hometeather. You can contact us for all these. You can also check our other social media accounts for our other living space designs.
Good day.
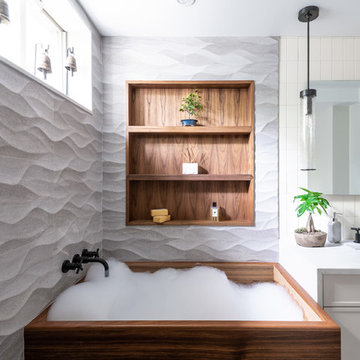
This basement was completely stripped out and renovated to a very high standard, a real getaway for the homeowner or guests. Design by Sarah Kahn at Jennifer Gilmer Kitchen & Bath, photography by Keith Miller at Keiana Photograpy, staging by Tiziana De Macceis from Keiana Photography.

For this job, we finished an completely unfinished basement space to include a theatre room with 120" screen wall & rough-in for a future bar, barn door detail to the family living area with stacked stone 50" modern gas fireplace, a home-office, a bedroom and a full basement bathroom.
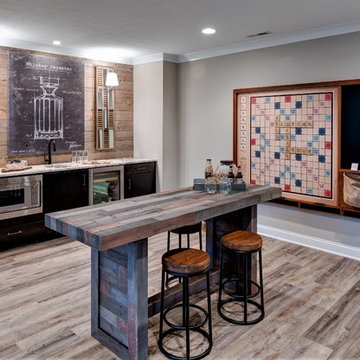
A calming palette of pastel hues, printed upholstery, soft rugs, and wood floors unite in this new construction home with transitional style interiors.
Project completed by Wendy Langston's Everything Home interior design firm, which serves Carmel, Zionsville, Fishers, Westfield, Noblesville, and Indianapolis.
For more about Everything Home, click here: https://everythinghomedesigns.com/
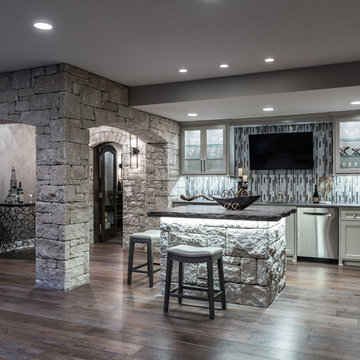
Mike Boatman
Exemple d'un grand sous-sol chic donnant sur l'extérieur avec un mur gris et parquet foncé.
Exemple d'un grand sous-sol chic donnant sur l'extérieur avec un mur gris et parquet foncé.
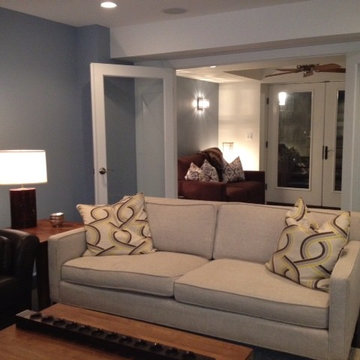
Cette image montre un sous-sol design enterré et de taille moyenne avec un mur bleu, parquet foncé, aucune cheminée et un sol noir.
Idées déco de sous-sols gris avec parquet foncé
3
