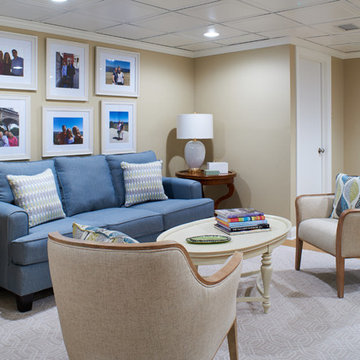Idées déco de sous-sols gris avec sol en stratifié
Trier par :
Budget
Trier par:Populaires du jour
61 - 80 sur 145 photos
1 sur 3
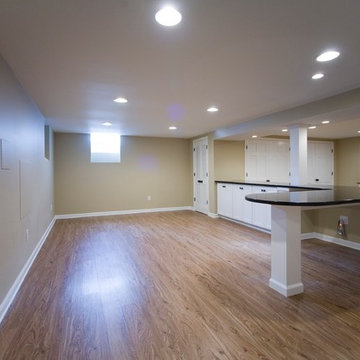
Cette image montre un grand sous-sol traditionnel enterré avec un mur beige et sol en stratifié.
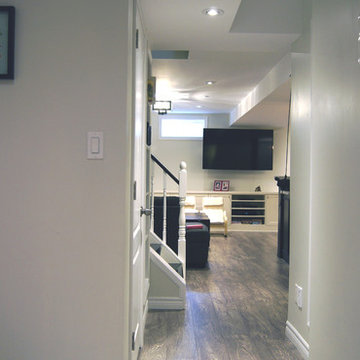
Cette image montre un sous-sol traditionnel de taille moyenne avec un mur gris, sol en stratifié, aucune cheminée et un sol gris.
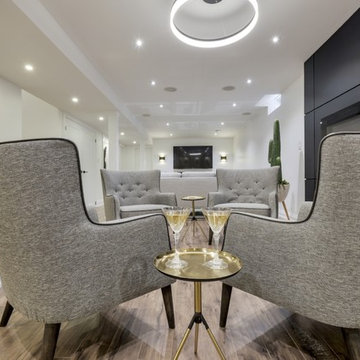
Real Media Inc.
Cette image montre un grand sous-sol design enterré avec un mur blanc, sol en stratifié, un sol marron et une cheminée ribbon.
Cette image montre un grand sous-sol design enterré avec un mur blanc, sol en stratifié, un sol marron et une cheminée ribbon.
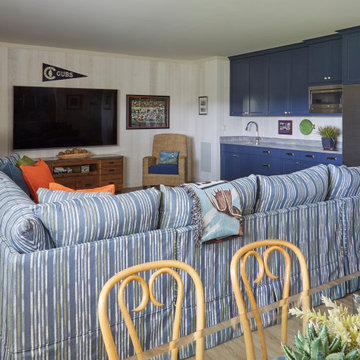
Lower level kitchenette with blue cabinetry.
Idée de décoration pour un grand sous-sol craftsman semi-enterré avec un mur blanc, sol en stratifié, aucune cheminée et un sol marron.
Idée de décoration pour un grand sous-sol craftsman semi-enterré avec un mur blanc, sol en stratifié, aucune cheminée et un sol marron.
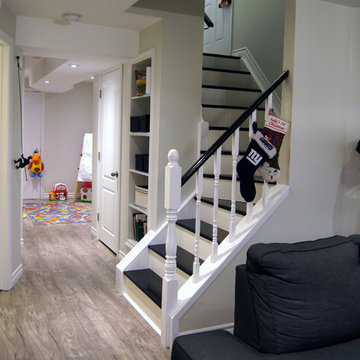
Cette image montre un sous-sol traditionnel de taille moyenne avec un mur gris, sol en stratifié, aucune cheminée et un sol gris.
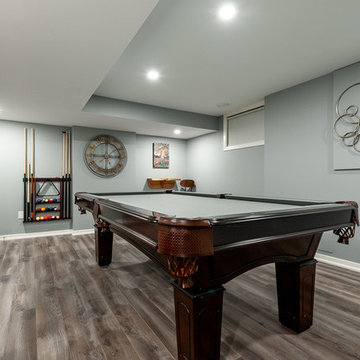
This fun and stylish basement entertainment space is complete with a pool table
Cette photo montre un petit sous-sol craftsman semi-enterré avec un mur bleu, sol en stratifié, aucune cheminée et un sol gris.
Cette photo montre un petit sous-sol craftsman semi-enterré avec un mur bleu, sol en stratifié, aucune cheminée et un sol gris.
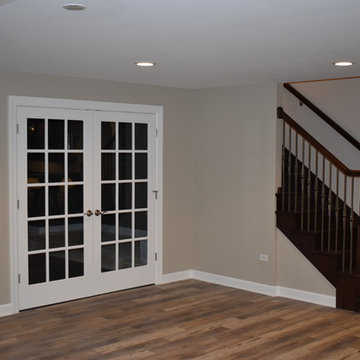
Finished basement area with built-in seat and storage closets.
Réalisation d'un grand sous-sol tradition enterré avec un mur beige, sol en stratifié et un sol gris.
Réalisation d'un grand sous-sol tradition enterré avec un mur beige, sol en stratifié et un sol gris.
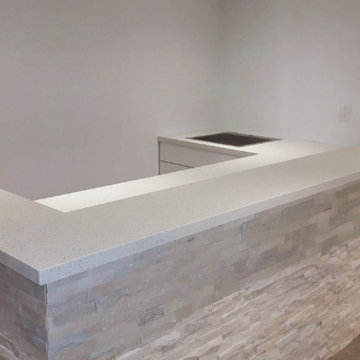
Inspiration pour un sous-sol minimaliste enterré et de taille moyenne avec sol en stratifié, un sol gris et un mur gris.
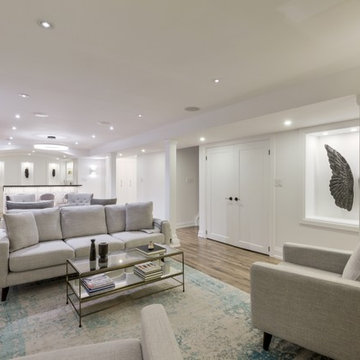
Real Media Inc.
Cette image montre un grand sous-sol design enterré avec un mur blanc, sol en stratifié et un sol marron.
Cette image montre un grand sous-sol design enterré avec un mur blanc, sol en stratifié et un sol marron.
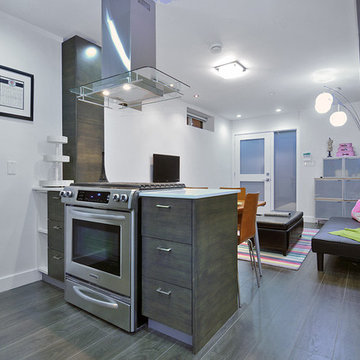
Exemple d'un sous-sol tendance donnant sur l'extérieur et de taille moyenne avec un mur blanc, sol en stratifié et aucune cheminée.
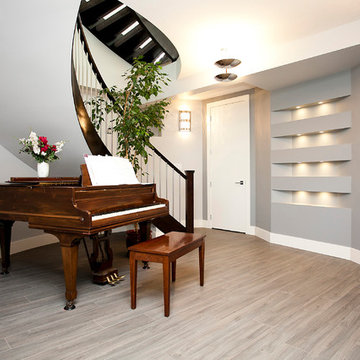
Open space at basement stairs case
Idée de décoration pour un sous-sol design donnant sur l'extérieur et de taille moyenne avec un mur gris, sol en stratifié et un sol marron.
Idée de décoration pour un sous-sol design donnant sur l'extérieur et de taille moyenne avec un mur gris, sol en stratifié et un sol marron.
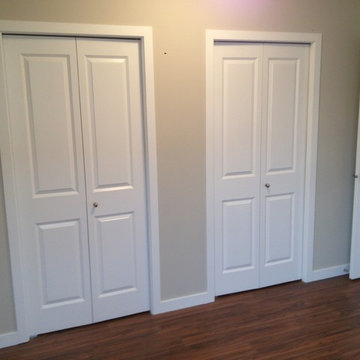
Réalisation d'un sous-sol tradition semi-enterré et de taille moyenne avec un mur beige et sol en stratifié.
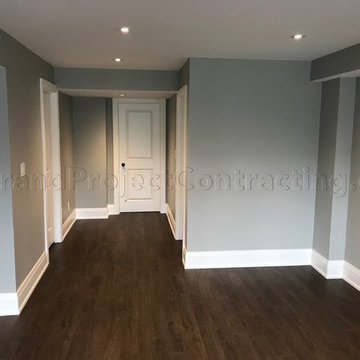
Open concept walk out basement
Réalisation d'un grand sous-sol design donnant sur l'extérieur avec un mur gris, sol en stratifié, une cheminée standard, un manteau de cheminée en pierre et un sol marron.
Réalisation d'un grand sous-sol design donnant sur l'extérieur avec un mur gris, sol en stratifié, une cheminée standard, un manteau de cheminée en pierre et un sol marron.
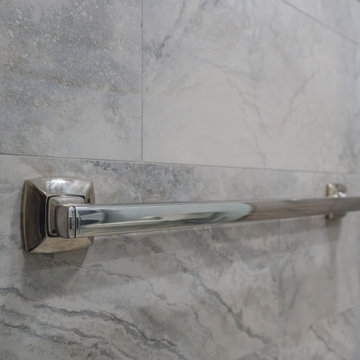
Idées déco pour un grand sous-sol contemporain donnant sur l'extérieur avec un mur marron, sol en stratifié et un sol marron.
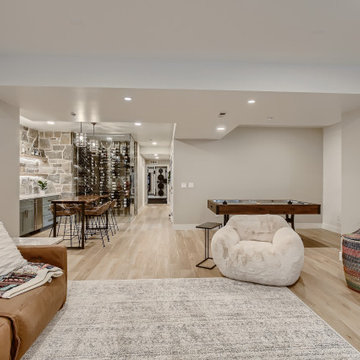
This modern basement has a touch of mediterranean style with natural elements such as rock, wood & more. Plus, a beautiful custom built wine cellar & gym.
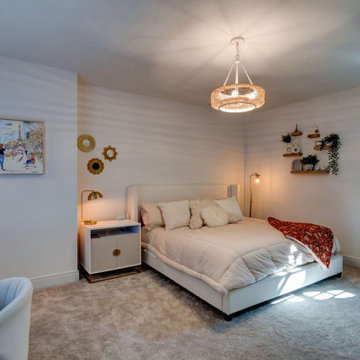
This is no ordinary lower level! Wet bar, three additional bedrooms and baths, as well as a golf simulator make this the place to be!
Cette photo montre un grand sous-sol chic semi-enterré avec salle de jeu, un mur beige, sol en stratifié et un sol gris.
Cette photo montre un grand sous-sol chic semi-enterré avec salle de jeu, un mur beige, sol en stratifié et un sol gris.
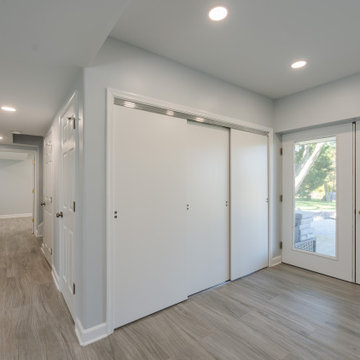
Aménagement d'un grand sous-sol contemporain donnant sur l'extérieur avec un mur marron, sol en stratifié et un sol marron.
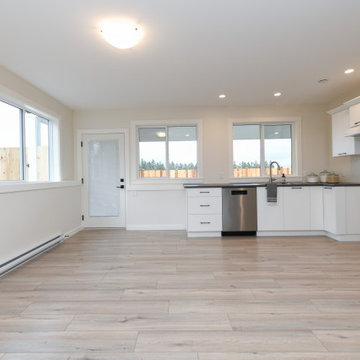
Basement Suite
Cette image montre un sous-sol traditionnel avec un mur blanc, sol en stratifié et un sol marron.
Cette image montre un sous-sol traditionnel avec un mur blanc, sol en stratifié et un sol marron.
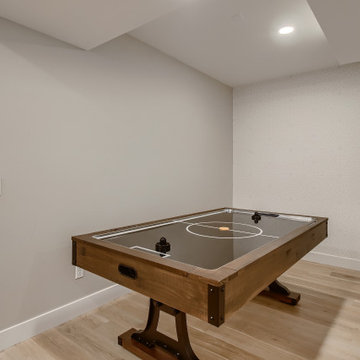
This modern basement has a touch of mediterranean style with natural elements such as rock, wood & more. Plus, a beautiful custom built wine cellar & gym.
Idées déco de sous-sols gris avec sol en stratifié
4
