Idées déco de sous-sols gris avec sol en stratifié
Trier par :
Budget
Trier par:Populaires du jour
101 - 120 sur 144 photos
1 sur 3
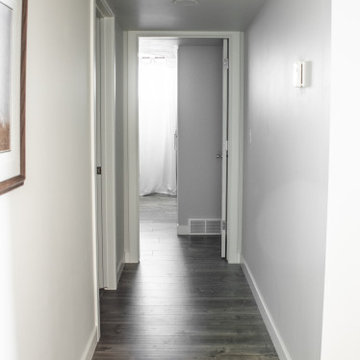
Cette photo montre un sous-sol chic avec un mur gris, un sol marron et sol en stratifié.
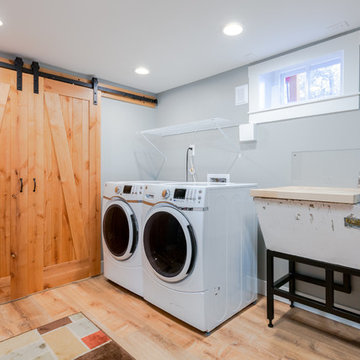
A fun feature from the original space remains - this 1920's wash sink.
Exemple d'un sous-sol enterré avec un mur bleu, sol en stratifié et un sol marron.
Exemple d'un sous-sol enterré avec un mur bleu, sol en stratifié et un sol marron.
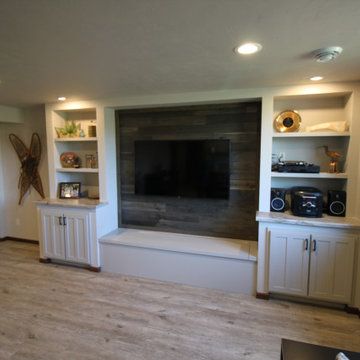
Site built by our carpenter, this wall section is very cost effective. Rather than cabinets, the plastered areas are finished with face frames and doors, ...storage at a low cost.
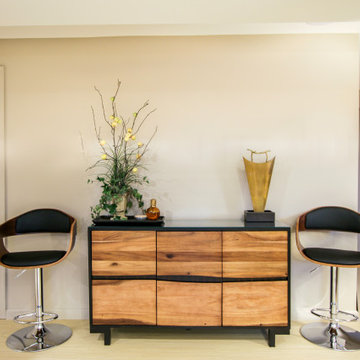
Inspiration pour un grand sous-sol design avec un mur beige, sol en stratifié, une cheminée d'angle, un manteau de cheminée en pierre et un sol marron.
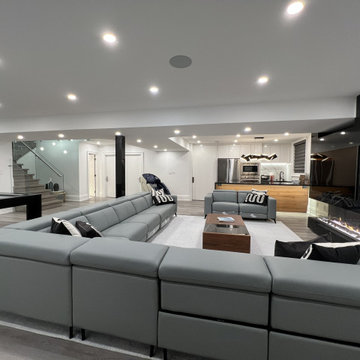
Idée de décoration pour un grand sous-sol design donnant sur l'extérieur avec salle de jeu, sol en stratifié, une cheminée double-face, un manteau de cheminée en pierre et un sol gris.
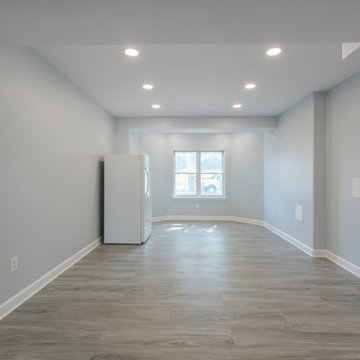
Idées déco pour un grand sous-sol contemporain donnant sur l'extérieur avec un mur marron, sol en stratifié et un sol marron.
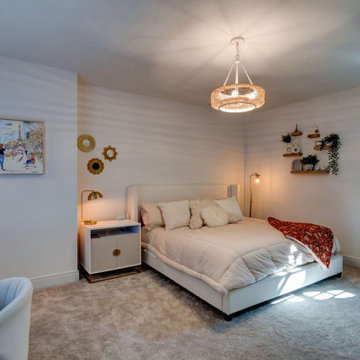
This is no ordinary lower level! Wet bar, three additional bedrooms and baths, as well as a golf simulator make this the place to be!
Cette photo montre un grand sous-sol chic semi-enterré avec salle de jeu, un mur beige, sol en stratifié et un sol gris.
Cette photo montre un grand sous-sol chic semi-enterré avec salle de jeu, un mur beige, sol en stratifié et un sol gris.
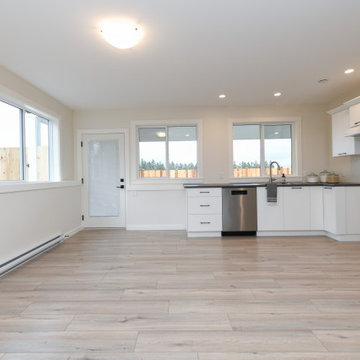
Basement Suite
Cette image montre un sous-sol traditionnel avec un mur blanc, sol en stratifié et un sol marron.
Cette image montre un sous-sol traditionnel avec un mur blanc, sol en stratifié et un sol marron.
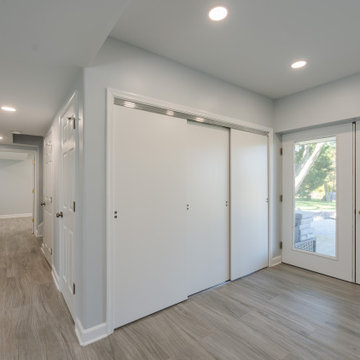
Aménagement d'un grand sous-sol contemporain donnant sur l'extérieur avec un mur marron, sol en stratifié et un sol marron.
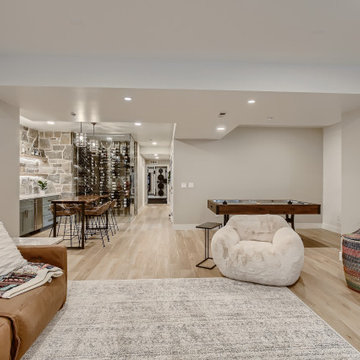
This modern basement has a touch of mediterranean style with natural elements such as rock, wood & more. Plus, a beautiful custom built wine cellar & gym.
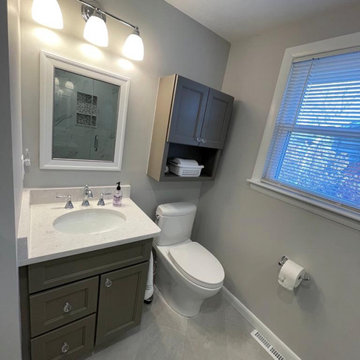
Basement Finishing - What a great project!
At this basement we added a full bathroom, living room, office space, laundry room, new staircase and gym area. In addition we remodeled the upstairs bathroom. We totally spruced up the space.
Take a peek at the before and after... We are sure you will like it
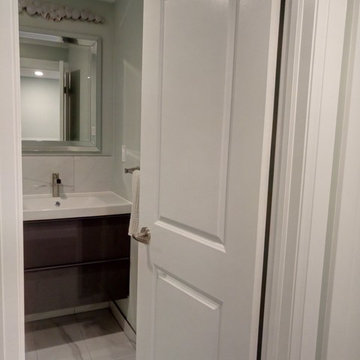
Basement finished in freshly built house in Oakville, 1500 sqft of space converted to leaving space with bedroom, bathroom and lots of storage.
Cette image montre un grand sous-sol minimaliste donnant sur l'extérieur avec un mur vert, sol en stratifié, aucune cheminée et un sol gris.
Cette image montre un grand sous-sol minimaliste donnant sur l'extérieur avec un mur vert, sol en stratifié, aucune cheminée et un sol gris.
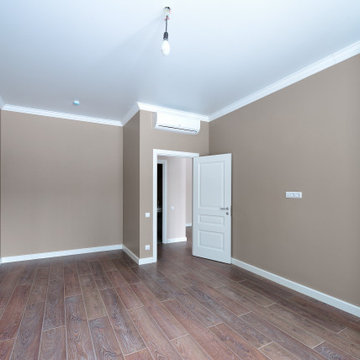
Réalisation d'un grand sous-sol avec un mur marron, sol en stratifié, aucune cheminée et un sol marron.
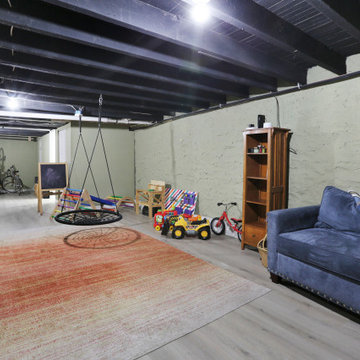
Cette photo montre un sous-sol chic avec un mur vert, sol en stratifié, un sol beige et poutres apparentes.
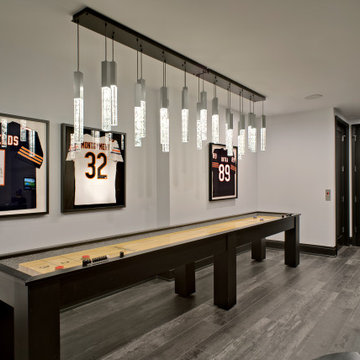
Providing the right lighting is one of my passions, especially for the serious business of shuffleboard! The pendants on this linear fixture from Hammerton are made of cast glass, which ensures equal illumination top to bottom.
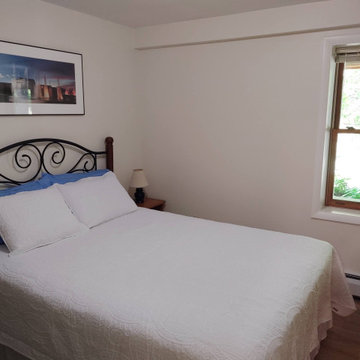
Idées déco pour un petit sous-sol classique donnant sur l'extérieur avec un mur beige, sol en stratifié, aucune cheminée et un sol beige.
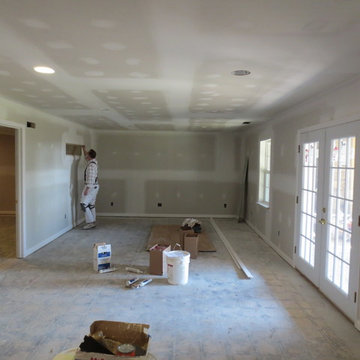
During renovation and finish work.
Idée de décoration pour un sous-sol tradition donnant sur l'extérieur et de taille moyenne avec un mur vert, sol en stratifié, un poêle à bois, un manteau de cheminée en pierre et un sol marron.
Idée de décoration pour un sous-sol tradition donnant sur l'extérieur et de taille moyenne avec un mur vert, sol en stratifié, un poêle à bois, un manteau de cheminée en pierre et un sol marron.
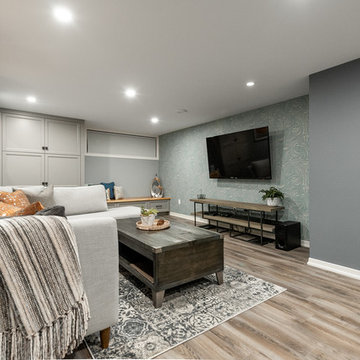
This open basement living space allows a generous sized sectional sofa, and coffee table to focus on the tv wall without making it feel overwhelmed. The shelving between the tv area and the games room creates a comfortable devision of space. The accent wall complete with wallpaper and a deeper blue/grey paint colour creates a visually pleasing backdrop to the tv and tv console table.

Large finished basement in Pennington, NJ. This unfinished space was transformed into a bright, multi-purpose area which includes laundry room, additional pantry storage, multiple closets and expansive living spaces. Sherwin Williams Rhinestone Gray paint, white trim throughout, and COREtec flooring provides beauty and durability.
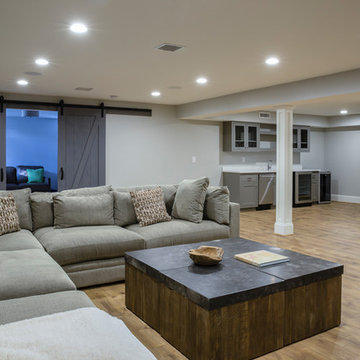
barn door in basement
Aménagement d'un très grand sous-sol campagne enterré avec un mur gris, sol en stratifié et un sol beige.
Aménagement d'un très grand sous-sol campagne enterré avec un mur gris, sol en stratifié et un sol beige.
Idées déco de sous-sols gris avec sol en stratifié
6