Idées déco de sous-sols gris avec un manteau de cheminée en carrelage
Trier par :
Budget
Trier par:Populaires du jour
1 - 20 sur 103 photos
1 sur 3

The hearth room in this finished basement included a facelift to the fireplace and adjacent built-ins. Bead board was added to the back of the open shelves and the existing cabinets were painted grey to coordinate with the bar. Four swivel arm chairs offer a cozy conversation spot for reading a book or chatting with friends.

A comfortable and contemporary family room that accommodates a family's two active teenagers and their friends as well as intimate adult gatherings. Fireplace flanked by natural grass cloth wallpaper warms the space and invites friends to open the sleek sleeper sofa and spend the night.
Stephani Buchman Photography
www.stephanibuchmanphotgraphy.com

Steve Tauge Studios
Réalisation d'un sous-sol vintage de taille moyenne et enterré avec sol en béton ciré, une cheminée ribbon, un manteau de cheminée en carrelage, un mur beige et un sol beige.
Réalisation d'un sous-sol vintage de taille moyenne et enterré avec sol en béton ciré, une cheminée ribbon, un manteau de cheminée en carrelage, un mur beige et un sol beige.
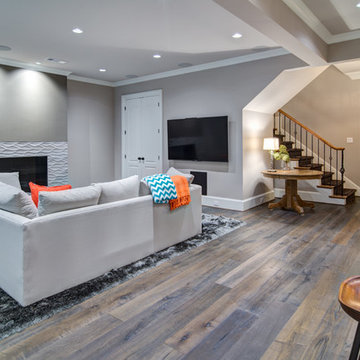
Idée de décoration pour un grand sous-sol minimaliste donnant sur l'extérieur avec un mur gris, un sol en bois brun, une cheminée ribbon et un manteau de cheminée en carrelage.
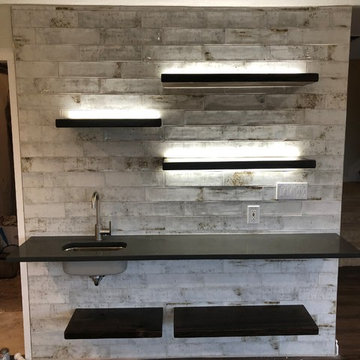
Cette image montre un sous-sol bohème donnant sur l'extérieur et de taille moyenne avec un mur gris, un sol en vinyl, une cheminée standard, un manteau de cheminée en carrelage et un sol multicolore.
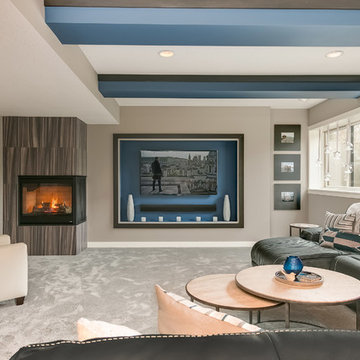
©Finished Basement Company
Exemple d'un grand sous-sol tendance semi-enterré avec un mur gris, moquette, une cheminée d'angle, un manteau de cheminée en carrelage et un sol gris.
Exemple d'un grand sous-sol tendance semi-enterré avec un mur gris, moquette, une cheminée d'angle, un manteau de cheminée en carrelage et un sol gris.
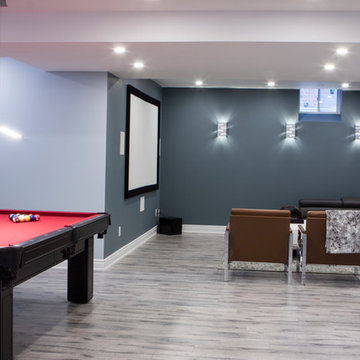
Open movie theater area with a fixed projection screen. Open niche was build to hide and incorporate two load bearing metal posts.
Exemple d'un grand sous-sol moderne enterré avec un mur bleu, sol en stratifié, cheminée suspendue, un manteau de cheminée en carrelage et un sol gris.
Exemple d'un grand sous-sol moderne enterré avec un mur bleu, sol en stratifié, cheminée suspendue, un manteau de cheminée en carrelage et un sol gris.
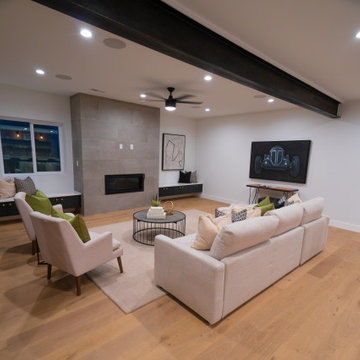
Cette image montre un sous-sol minimaliste enterré et de taille moyenne avec un mur blanc, un sol en bois brun, une cheminée standard, un manteau de cheminée en carrelage et un sol marron.

This full basement renovation included adding a mudroom area, media room, a bedroom, a full bathroom, a game room, a kitchen, a gym and a beautiful custom wine cellar. Our clients are a family that is growing, and with a new baby, they wanted a comfortable place for family to stay when they visited, as well as space to spend time themselves. They also wanted an area that was easy to access from the pool for entertaining, grabbing snacks and using a new full pool bath.We never treat a basement as a second-class area of the house. Wood beams, customized details, moldings, built-ins, beadboard and wainscoting give the lower level main-floor style. There’s just as much custom millwork as you’d see in the formal spaces upstairs. We’re especially proud of the wine cellar, the media built-ins, the customized details on the island, the custom cubbies in the mudroom and the relaxing flow throughout the entire space.
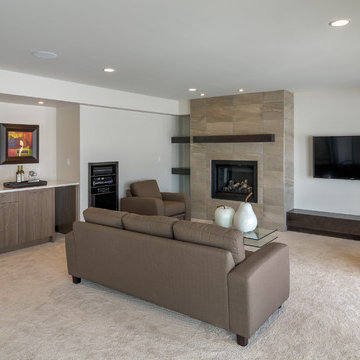
Daniel Wexler
Idées déco pour un grand sous-sol contemporain donnant sur l'extérieur avec moquette et un manteau de cheminée en carrelage.
Idées déco pour un grand sous-sol contemporain donnant sur l'extérieur avec moquette et un manteau de cheminée en carrelage.

Inspiration pour un grand sous-sol traditionnel enterré avec salle de jeu, moquette, une cheminée ribbon, un sol gris, un mur beige et un manteau de cheminée en carrelage.
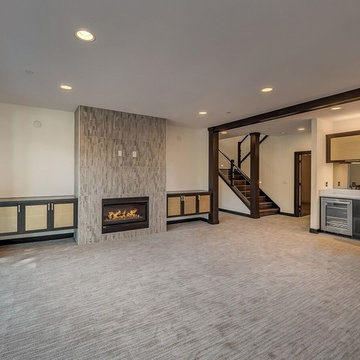
Idées déco pour un grand sous-sol moderne donnant sur l'extérieur avec un mur blanc, moquette, une cheminée standard, un manteau de cheminée en carrelage et un sol marron.
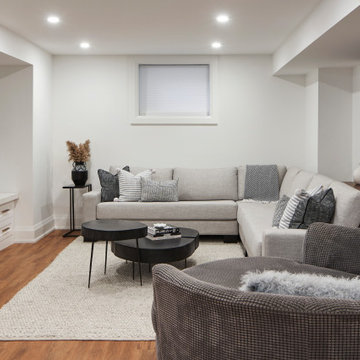
Aménagement d'un sous-sol classique de taille moyenne avec un mur blanc, un sol en bois brun, une cheminée ribbon, un manteau de cheminée en carrelage et un sol marron.

Exemple d'un grand sous-sol chic donnant sur l'extérieur avec un bar de salon, un mur gris, un sol en bois brun, une cheminée standard, un manteau de cheminée en carrelage, un sol marron et un plafond décaissé.
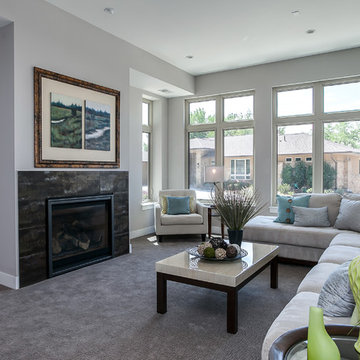
Aménagement d'un grand sous-sol contemporain donnant sur l'extérieur avec un mur gris, moquette, une cheminée standard et un manteau de cheminée en carrelage.

In the main seating area, Riverside installed an electric fireplace for added warmth and ambiance. The fireplace surround was comprised of Mannington laminate wide planks in ‘Keystone Oak’ and topped with a natural pine rough-sawn fireplace mantle stained to match the pool table. A higher contrast and bolder look was created with the dark blue ‘Indigo Batik’ accent color, blended beautifully with the softer natural materials used throughout the basement.
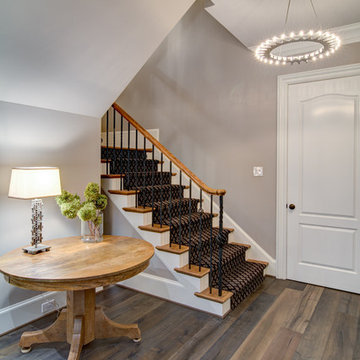
Réalisation d'un grand sous-sol minimaliste donnant sur l'extérieur avec un mur gris, un sol en bois brun, une cheminée ribbon et un manteau de cheminée en carrelage.

Cette photo montre un grand sous-sol chic donnant sur l'extérieur avec salle de jeu, un mur gris, moquette, une cheminée standard, un manteau de cheminée en carrelage et un sol gris.

This walkout basement features sliding glass doors and bright windows that light up the space. ©Finished Basement Company
Réalisation d'un grand sous-sol tradition donnant sur l'extérieur avec un mur gris, parquet foncé, une cheminée d'angle, un manteau de cheminée en carrelage et un sol marron.
Réalisation d'un grand sous-sol tradition donnant sur l'extérieur avec un mur gris, parquet foncé, une cheminée d'angle, un manteau de cheminée en carrelage et un sol marron.

This full basement renovation included adding a mudroom area, media room, a bedroom, a full bathroom, a game room, a kitchen, a gym and a beautiful custom wine cellar. Our clients are a family that is growing, and with a new baby, they wanted a comfortable place for family to stay when they visited, as well as space to spend time themselves. They also wanted an area that was easy to access from the pool for entertaining, grabbing snacks and using a new full pool bath.We never treat a basement as a second-class area of the house. Wood beams, customized details, moldings, built-ins, beadboard and wainscoting give the lower level main-floor style. There’s just as much custom millwork as you’d see in the formal spaces upstairs. We’re especially proud of the wine cellar, the media built-ins, the customized details on the island, the custom cubbies in the mudroom and the relaxing flow throughout the entire space.
Idées déco de sous-sols gris avec un manteau de cheminée en carrelage
1