Idées déco de sous-sols gris avec un manteau de cheminée en pierre
Trier par :
Budget
Trier par:Populaires du jour
221 - 240 sur 296 photos
1 sur 3
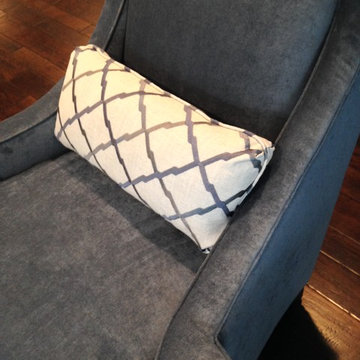
Aménagement d'un grand sous-sol classique avec un mur gris, parquet foncé, une cheminée standard et un manteau de cheminée en pierre.
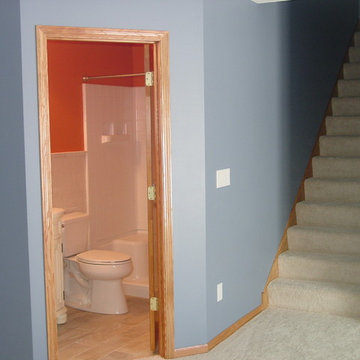
Cette image montre un sous-sol traditionnel donnant sur l'extérieur et de taille moyenne avec un mur bleu, moquette, une cheminée standard et un manteau de cheminée en pierre.
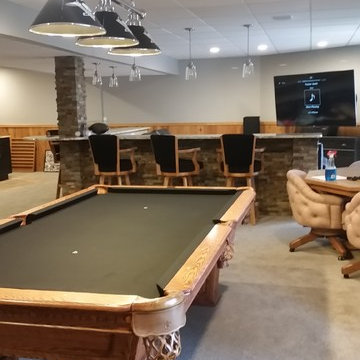
Cette photo montre un sous-sol chic donnant sur l'extérieur et de taille moyenne avec un mur gris, moquette, une cheminée standard et un manteau de cheminée en pierre.
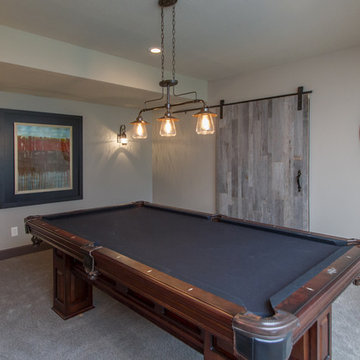
Brynn Burns Photography
Aménagement d'un très grand sous-sol classique avec un mur gris, moquette, une cheminée standard et un manteau de cheminée en pierre.
Aménagement d'un très grand sous-sol classique avec un mur gris, moquette, une cheminée standard et un manteau de cheminée en pierre.
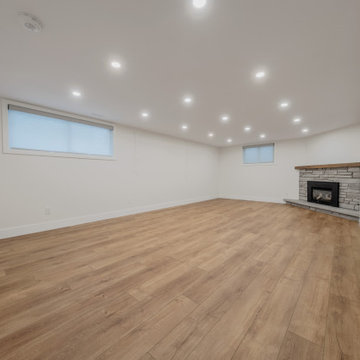
Exemple d'un sous-sol tendance avec un mur blanc, un sol en bois brun, une cheminée d'angle, un manteau de cheminée en pierre et un sol marron.
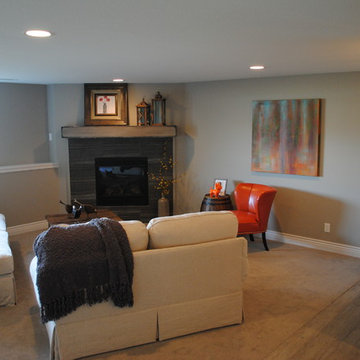
Cette photo montre un sous-sol tendance donnant sur l'extérieur avec un mur beige, une cheminée d'angle et un manteau de cheminée en pierre.
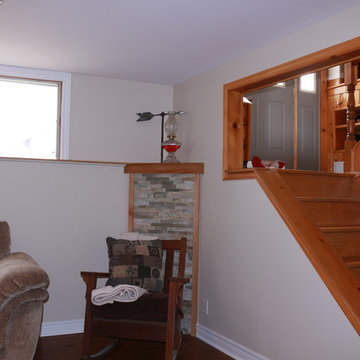
The Otter street basement renovation was a fix-to-sell project. The homeowners were being relocated by the military, and they needed to do a facelift on their home before selling.
The main point of contention was the basement: it had been finished in a country-barn style, and was dark and uninviting. The walls were in bad shape, and the electrical needed to be brought up to code.
Also in this project, were other touch-ups including replacing the kitchen backsplashes.
The main issue was a wood-burning stove that was placed on a pad of tiles, which really took up space in the room, and was an eye-sore. The solution to this was to replace it with a gas-burning efficient direct vent corner fireplace, and cut away the flooring to make a symmetrical tiled pad.
The opposite corner had to have a pipe concealed, so we decided to make it look like the fireplace mantel. The fireplace mantel, the corner mantel, and the window sill were all done in red oak, and were tied together.
The tops of the mantels were done with the same tiles as on the floor.
The kids' playroom had new walls, ceiling, and flooring to brighten it up.
This house was placed on the market after a month of renovations, and was sold within 24 hours with an offer in excess of 98% of the asking price.
Now that's a Fix It 2 Sell It success!
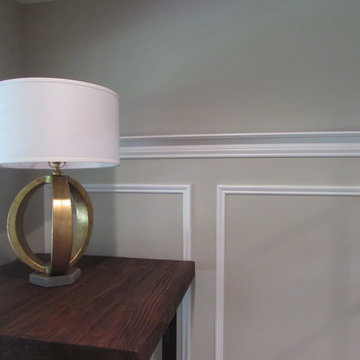
Exemple d'un grand sous-sol chic donnant sur l'extérieur avec un mur beige, un sol en vinyl, une cheminée standard et un manteau de cheminée en pierre.
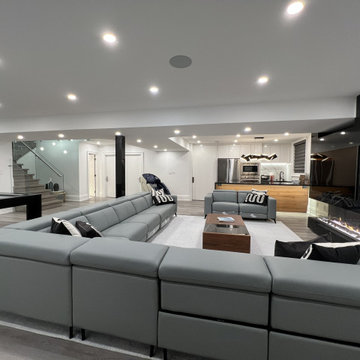
Idée de décoration pour un grand sous-sol design donnant sur l'extérieur avec salle de jeu, sol en stratifié, une cheminée double-face, un manteau de cheminée en pierre et un sol gris.
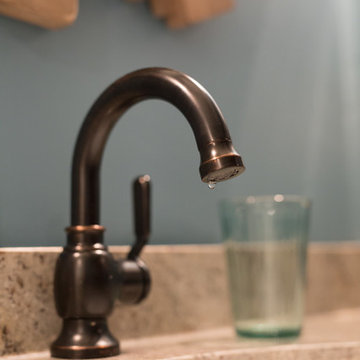
The bathroom sink features this brushed faucet.
Exemple d'un sous-sol tendance enterré avec un mur beige, moquette, une cheminée double-face, un manteau de cheminée en pierre et un sol blanc.
Exemple d'un sous-sol tendance enterré avec un mur beige, moquette, une cheminée double-face, un manteau de cheminée en pierre et un sol blanc.
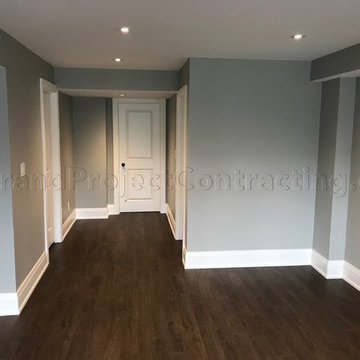
Open concept walk out basement
Réalisation d'un grand sous-sol design donnant sur l'extérieur avec un mur gris, sol en stratifié, une cheminée standard, un manteau de cheminée en pierre et un sol marron.
Réalisation d'un grand sous-sol design donnant sur l'extérieur avec un mur gris, sol en stratifié, une cheminée standard, un manteau de cheminée en pierre et un sol marron.
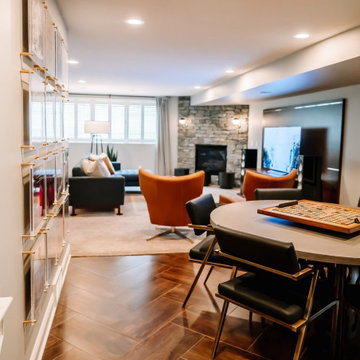
Project by Wiles Design Group. Their Cedar Rapids-based design studio serves the entire Midwest, including Iowa City, Dubuque, Davenport, and Waterloo, as well as North Missouri and St. Louis.
For more about Wiles Design Group, see here: https://wilesdesigngroup.com/
To learn more about this project, see here: https://wilesdesigngroup.com/inviting-and-modern-basement
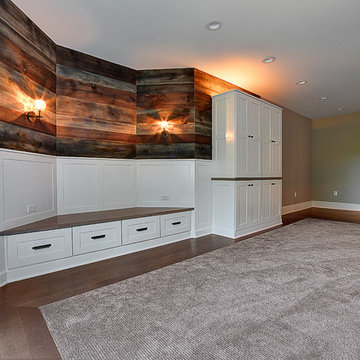
This basement was built to entertain and impress. Every inch of this space was thoughtfully crafted to create an experience. Whether you are sitting at the bar watching the game, selecting your favorite wine, or getting cozy in a theater seat, there is something for everyone to enjoy.
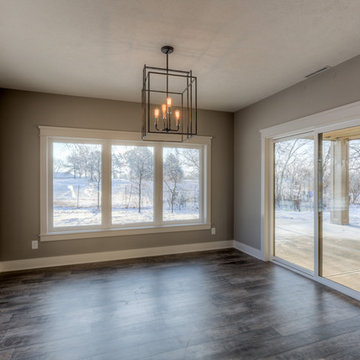
Layout of our custom Brookfield ranch plan we built for a client. This home features beautiful beam ceiling detail in the great room, finished basement with fireplace and kitchen/bar area. This home has 4 bedrooms & 4 bathrooms. Great open-concept plan! We can can make your custom changes to this or any of our plans. Start your home, call 402.672.5550 to set up a meeting. #buildalandmark #ranchfloorplan #customhomes #omahabuilder photos by Tim Perry
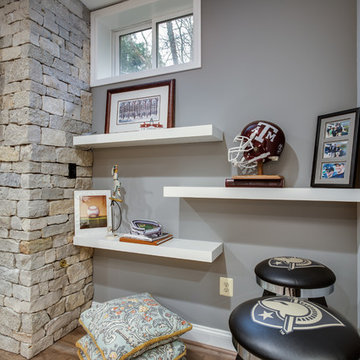
Réalisation d'un très grand sous-sol craftsman donnant sur l'extérieur avec un sol en vinyl, une cheminée standard et un manteau de cheminée en pierre.
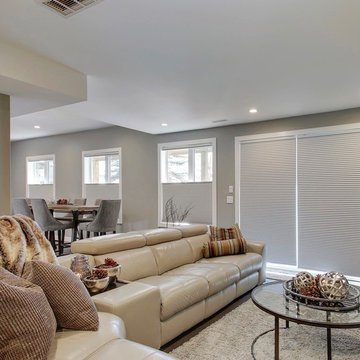
The perfect spot for lounging.
Design: WW Design Studio
Photo: Zoon Media
Renovation: Talee Renovations
Idées déco pour un grand sous-sol classique donnant sur l'extérieur avec un mur gris, parquet foncé, une cheminée standard et un manteau de cheminée en pierre.
Idées déco pour un grand sous-sol classique donnant sur l'extérieur avec un mur gris, parquet foncé, une cheminée standard et un manteau de cheminée en pierre.
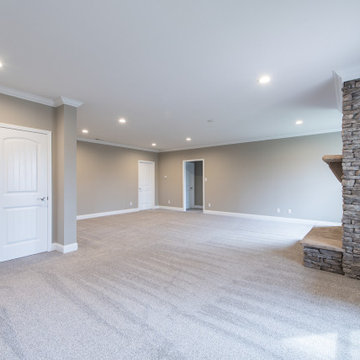
Cette photo montre un sous-sol donnant sur l'extérieur avec moquette, une cheminée standard et un manteau de cheminée en pierre.
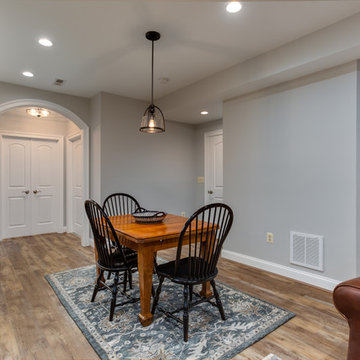
Idée de décoration pour un très grand sous-sol craftsman donnant sur l'extérieur avec un sol en vinyl, une cheminée standard et un manteau de cheminée en pierre.
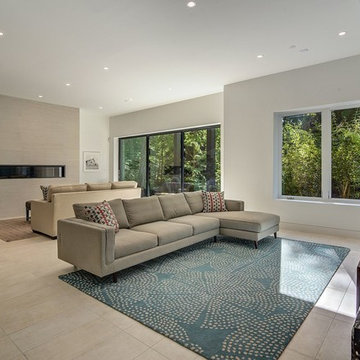
Spectacular Contemporary home with walls of glass and unparalleled design decorated for the discerning buyer.
Idées déco pour un grand sous-sol contemporain donnant sur l'extérieur avec un mur blanc, un sol en calcaire, une cheminée standard, un manteau de cheminée en pierre et un sol beige.
Idées déco pour un grand sous-sol contemporain donnant sur l'extérieur avec un mur blanc, un sol en calcaire, une cheminée standard, un manteau de cheminée en pierre et un sol beige.
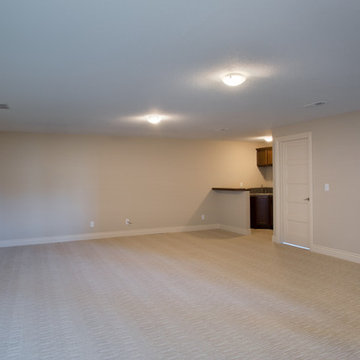
Gavin Peters
Cette photo montre un sous-sol chic avec un mur gris, moquette, une cheminée standard et un manteau de cheminée en pierre.
Cette photo montre un sous-sol chic avec un mur gris, moquette, une cheminée standard et un manteau de cheminée en pierre.
Idées déco de sous-sols gris avec un manteau de cheminée en pierre
12