Idées déco de sous-sols gris avec un manteau de cheminée en pierre
Trier par :
Budget
Trier par:Populaires du jour
161 - 180 sur 296 photos
1 sur 3
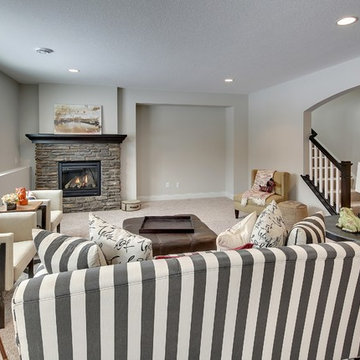
Walk-out finished basement focuses on the home theater and rustic stone fireplace.
Photography by Spacecrafting
Idées déco pour un grand sous-sol classique donnant sur l'extérieur avec un mur gris, moquette, une cheminée standard et un manteau de cheminée en pierre.
Idées déco pour un grand sous-sol classique donnant sur l'extérieur avec un mur gris, moquette, une cheminée standard et un manteau de cheminée en pierre.
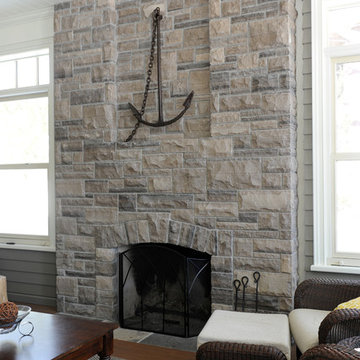
Everimages.ca
Aménagement d'un sous-sol craftsman donnant sur l'extérieur avec une cheminée standard et un manteau de cheminée en pierre.
Aménagement d'un sous-sol craftsman donnant sur l'extérieur avec une cheminée standard et un manteau de cheminée en pierre.
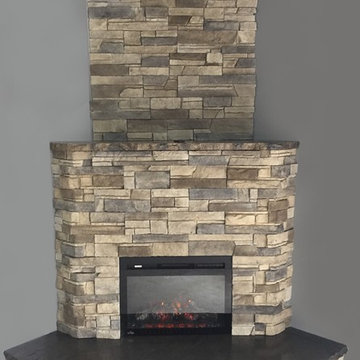
CONTEMPORARY SERIES
A mosaic of tight-fitted stone units without mortared joints for fast and easy installation.
Réalisation d'un grand sous-sol design avec une cheminée standard et un manteau de cheminée en pierre.
Réalisation d'un grand sous-sol design avec une cheminée standard et un manteau de cheminée en pierre.
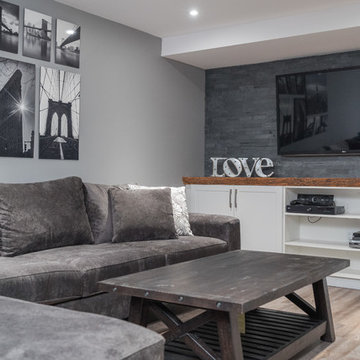
Inspiration pour un sous-sol avec un mur gris, un sol en vinyl, cheminée suspendue, un manteau de cheminée en pierre et un sol marron.
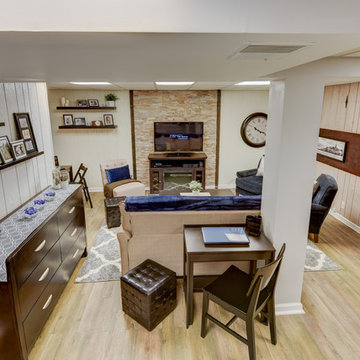
Sean Dooley Photography
Idée de décoration pour un sous-sol tradition enterré et de taille moyenne avec un mur beige, un sol en vinyl, une cheminée standard et un manteau de cheminée en pierre.
Idée de décoration pour un sous-sol tradition enterré et de taille moyenne avec un mur beige, un sol en vinyl, une cheminée standard et un manteau de cheminée en pierre.
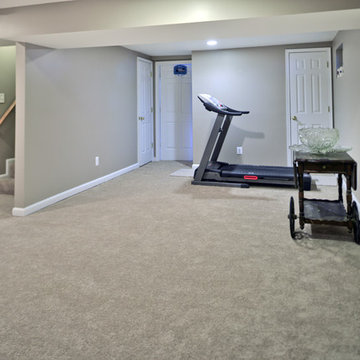
Overhaul Converts Classic Rambler to A Modern Yet Classic Family Home in Fairfax
This 1970 rambler in middle of old town in Fairfax City has been home to a growing family of five.
Ready for a massive overhaul, the family reached out to Michael Nash Design Build & Homes for assistance. Eligible for a special Fairfax City Renaissance program, this project was awarded special attention and favorable financing.
We removed the entire roof and added a bump up, second story three-bedroom, two bathroom and loft addition.
The main level was reformatted to eliminate the smallest bedroom and split the space among adjacent bedroom and the main living room. The partition walls between the living room and dining room and the partition wall between dining room and kitchen were eliminated, making space for a new enlarged kitchen.
The outside brick chimney was rebuilt and extended to pass into the new second floor roof lines. Flu lines for heater and furnace were eliminated. A furnace was added in the new attic space for second floor heating and cooling, while a new hot water heater and furnace was re-positioned and installed in the basement.
Second floor was furnished with its own laundry room.
A new stairway to the second floor was designed and built were furnace chase used to be, opening up into a loft area for a kids study or gaming area.
The master bedroom suite includes a large walk-in closet, large stoned shower, slip-free standing tub, separate commode area, double vanities and more amenities.
A kid’s bathroom was built in the middle of upstairs hallway.
The exterior of this home was wrapped around with cement board siding, maintenance free trims and gutters, and life time architectural shingles.
Added to a new front porch were Trex boards and stone and tapered style columns. Double staircase entrance from front and side yard made this residence a stand out home of the community.
This remodeled two-story colonial home with its country style front porch, five bedrooms, four and half bathrooms and second floor laundry room, will be this family’s home for many years to come.
Happier than before, this family moved back into this Extreme Makeover Home to love every inch of their new home.
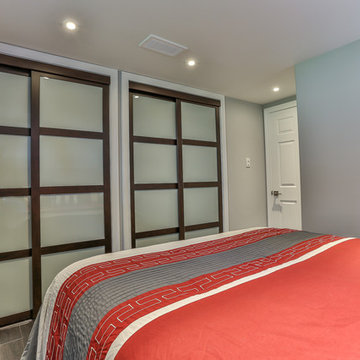
Réalisation d'un sous-sol design enterré et de taille moyenne avec parquet foncé, une cheminée standard et un manteau de cheminée en pierre.
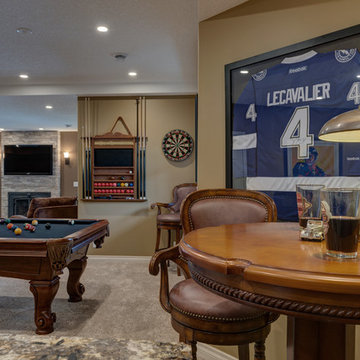
This basement area was a complete renovation, down to the studs. We had walls removed, and reinvented the space to include a theatre room, a gym, a bathroom complete with steam shower, a lounge area as well as the recreation and bar area.
The whole area maintains the elegance and colour schemes of the upper levels, but was carefully designed to accommodate the husband’s collection of sports memorabilia and allow lots of room for billiards or watching the game with friends.
The limestone wall behind the bar carries over to a wall in the gym as well as the fireplaces on the basement and main level great room.
We used smooth granite on the main bar counter, while a leathered version with a chiseled edge accents the seating bar. Custom cabinets, oil rubbed bronze hardware, high-end faucets, along with a hammered copper sink maintain the luxury of the rest of the home. Even the billiards table was carefully chosen to maintain a furniture look in keeping with the other pieces.
Photo by Graham Twomey
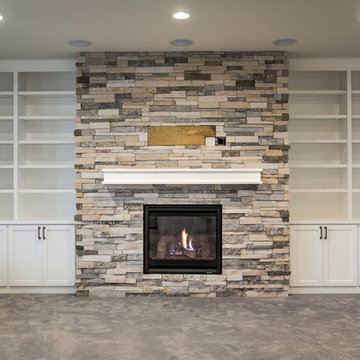
Aménagement d'un sous-sol campagne donnant sur l'extérieur avec un sol en carrelage de porcelaine, une cheminée standard et un manteau de cheminée en pierre.
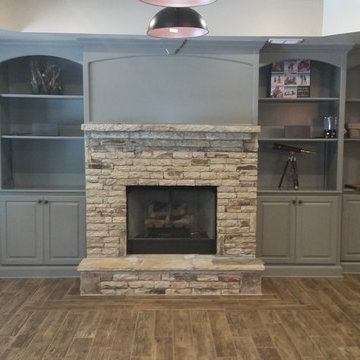
Built in cabinets and fireplace surround all refreshed with a new lacquer finish. All work was completed on site.
Cette image montre un grand sous-sol traditionnel avec un sol en carrelage de céramique et un manteau de cheminée en pierre.
Cette image montre un grand sous-sol traditionnel avec un sol en carrelage de céramique et un manteau de cheminée en pierre.
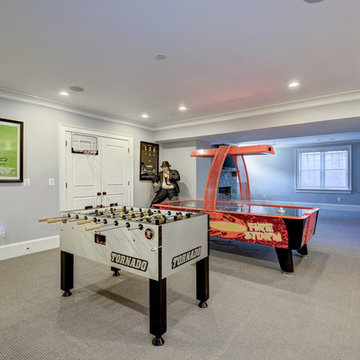
Exemple d'un grand sous-sol chic semi-enterré avec un mur gris, moquette, une cheminée standard et un manteau de cheminée en pierre.
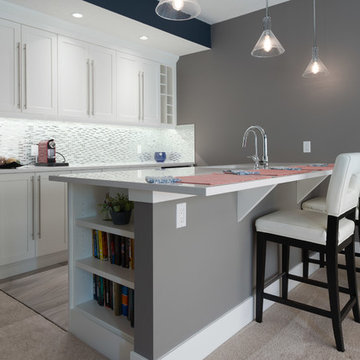
Kevin Stenhouse Photography
Aménagement d'un grand sous-sol classique donnant sur l'extérieur avec un mur gris, moquette, une cheminée standard et un manteau de cheminée en pierre.
Aménagement d'un grand sous-sol classique donnant sur l'extérieur avec un mur gris, moquette, une cheminée standard et un manteau de cheminée en pierre.
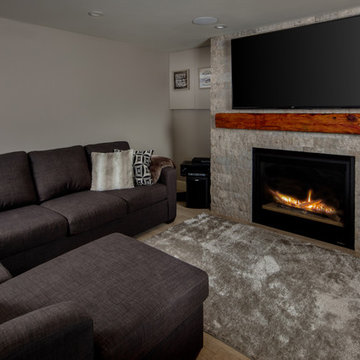
Idées déco pour un sous-sol avec un mur gris, une cheminée standard, un manteau de cheminée en pierre et un sol marron.
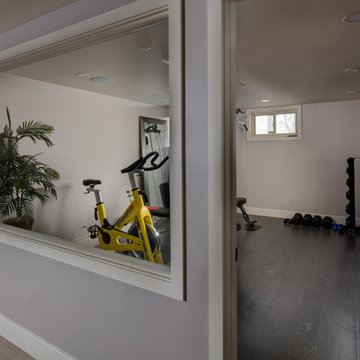
Aménagement d'un sous-sol avec un mur gris, une cheminée standard, un manteau de cheminée en pierre et un sol marron.
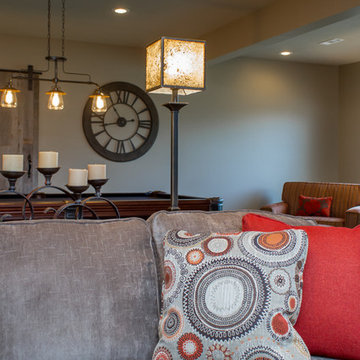
Brynn Burns Photography
Aménagement d'un très grand sous-sol classique avec un mur gris, moquette, une cheminée standard et un manteau de cheminée en pierre.
Aménagement d'un très grand sous-sol classique avec un mur gris, moquette, une cheminée standard et un manteau de cheminée en pierre.
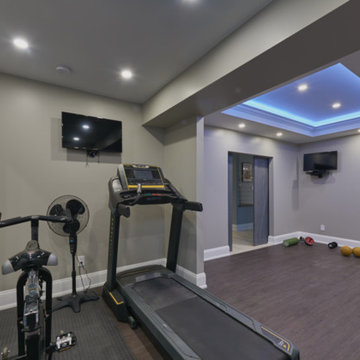
Pavel Voronenko Architectural Photography
Cette photo montre un sous-sol chic donnant sur l'extérieur avec un mur gris, parquet clair, une cheminée ribbon et un manteau de cheminée en pierre.
Cette photo montre un sous-sol chic donnant sur l'extérieur avec un mur gris, parquet clair, une cheminée ribbon et un manteau de cheminée en pierre.
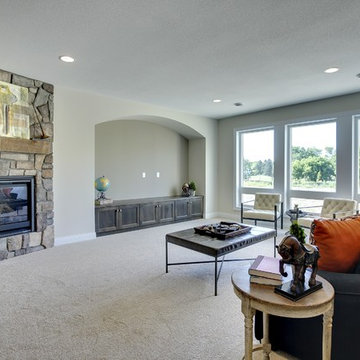
The focal point of this finished lower level is the stone hearth.
Photography by Spacecrafting
Inspiration pour un grand sous-sol traditionnel avec un mur beige, un sol en bois brun, une cheminée standard et un manteau de cheminée en pierre.
Inspiration pour un grand sous-sol traditionnel avec un mur beige, un sol en bois brun, une cheminée standard et un manteau de cheminée en pierre.
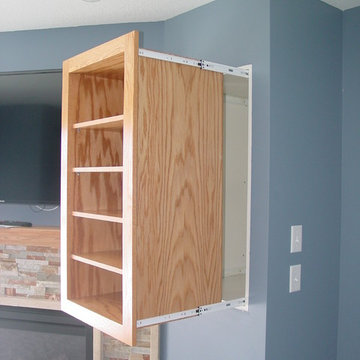
Aménagement d'un sous-sol classique donnant sur l'extérieur et de taille moyenne avec un mur bleu, moquette, une cheminée standard et un manteau de cheminée en pierre.
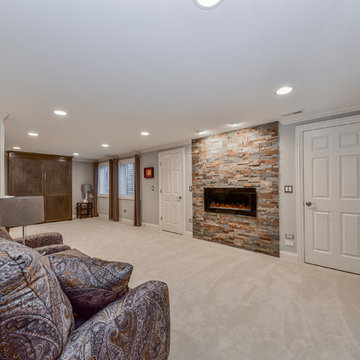
Cozy up to this gas fireplace
Exemple d'un grand sous-sol chic enterré avec un mur gris, moquette, une cheminée ribbon et un manteau de cheminée en pierre.
Exemple d'un grand sous-sol chic enterré avec un mur gris, moquette, une cheminée ribbon et un manteau de cheminée en pierre.
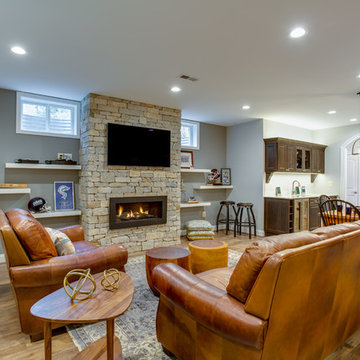
Aménagement d'un très grand sous-sol craftsman donnant sur l'extérieur avec un sol en vinyl, une cheminée standard et un manteau de cheminée en pierre.
Idées déco de sous-sols gris avec un manteau de cheminée en pierre
9