Idées déco de sous-sols gris avec un sol en vinyl
Trier par :
Budget
Trier par:Populaires du jour
141 - 160 sur 409 photos
1 sur 3
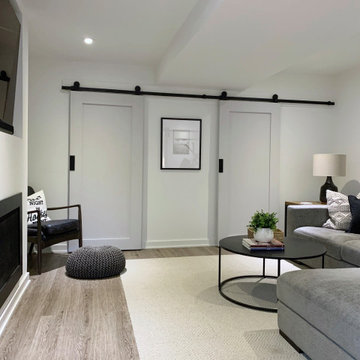
Idées déco pour un sous-sol contemporain enterré avec un mur blanc, un sol en vinyl, une cheminée standard et un manteau de cheminée en plâtre.
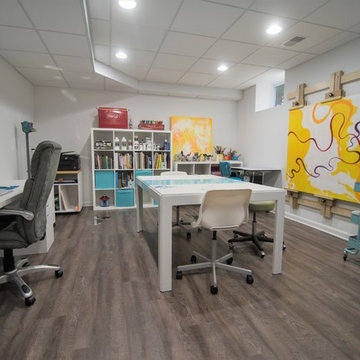
Flooring: Windsong Oak Vinyl Plank
Paint: SW7004 Snowbound
Idées déco pour un sous-sol contemporain de taille moyenne avec un mur bleu, un sol en vinyl et un sol marron.
Idées déco pour un sous-sol contemporain de taille moyenne avec un mur bleu, un sol en vinyl et un sol marron.
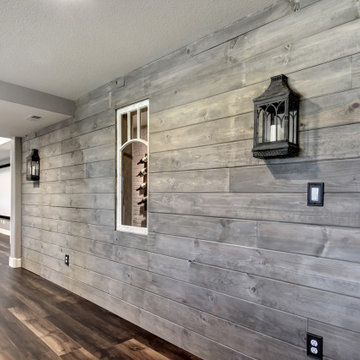
Large finished basement in Suburban Denver with TV room, bar, billiards table, shuffleboard table, basement guest room and guest bathroom.
Réalisation d'un grand sous-sol urbain semi-enterré avec un mur gris, un sol en vinyl et un sol marron.
Réalisation d'un grand sous-sol urbain semi-enterré avec un mur gris, un sol en vinyl et un sol marron.
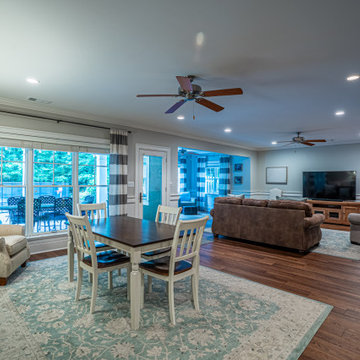
family basement
kid friendly
dog friendly
pool
Aménagement d'un grand sous-sol classique donnant sur l'extérieur avec un bar de salon, un mur gris, un sol en vinyl et un sol marron.
Aménagement d'un grand sous-sol classique donnant sur l'extérieur avec un bar de salon, un mur gris, un sol en vinyl et un sol marron.
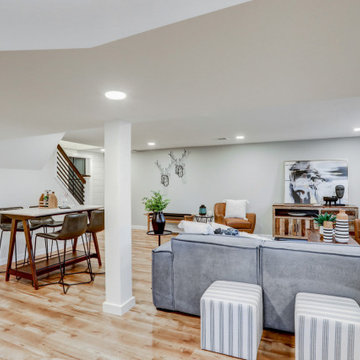
Full basement remodel with carpet stairway, industrial style railing, light brown vinyl plank flooring, white shiplap accent wall, recessed lighting, and dedicated workout area.
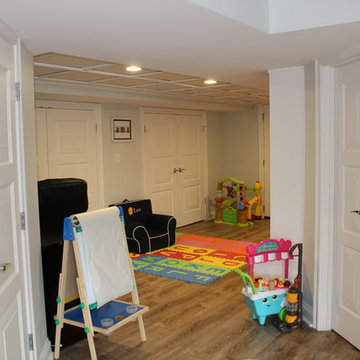
From the family room to the garage are two sets of double doors. The doors on the left lead to the only unfinished area in the basement which holds the laundry room and utilities. The doors on the right lead to a new guest room.
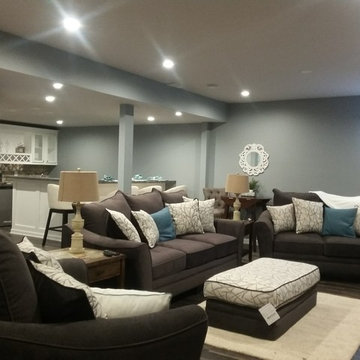
Client original wanted to keep a wall behind the loveseat that was a fifth bedroom. We meet to discuss how with thirty years experience keeping the fifth bedroom would not bring the value an open floor plan to the basement brings. As you can see they trusted our guidance. And one can see the value brought to the open concept and conversation areas.
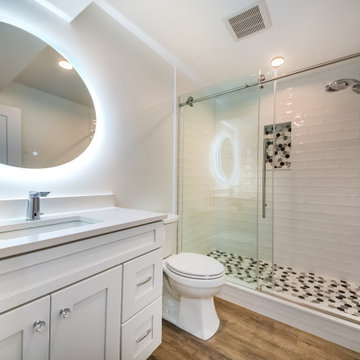
Basement Remodel with large wet-bar, full bathroom and cosy family room
Cette image montre un sous-sol traditionnel donnant sur l'extérieur et de taille moyenne avec un bar de salon, un mur blanc, un sol en vinyl et un sol marron.
Cette image montre un sous-sol traditionnel donnant sur l'extérieur et de taille moyenne avec un bar de salon, un mur blanc, un sol en vinyl et un sol marron.
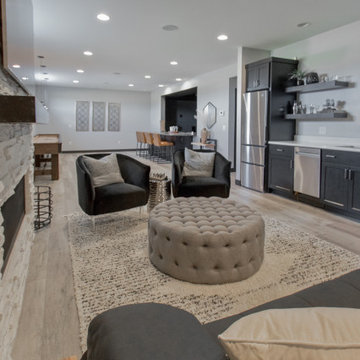
Luxury Vinyl Plank by Shaw, Alto Tortona
Cette image montre un sous-sol traditionnel semi-enterré avec un bar de salon, un mur blanc, un sol en vinyl et un sol gris.
Cette image montre un sous-sol traditionnel semi-enterré avec un bar de salon, un mur blanc, un sol en vinyl et un sol gris.
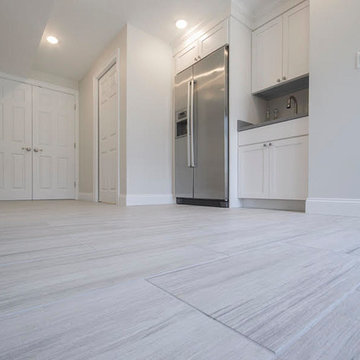
Inspiration pour un sous-sol minimaliste enterré et de taille moyenne avec un mur blanc, un sol en vinyl, aucune cheminée et un sol gris.
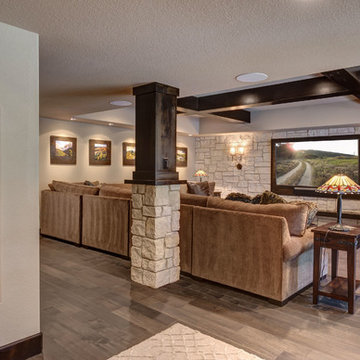
©Finished Basement Company
Aménagement d'un sous-sol classique semi-enterré et de taille moyenne avec un mur beige, un sol en vinyl, aucune cheminée et un sol marron.
Aménagement d'un sous-sol classique semi-enterré et de taille moyenne avec un mur beige, un sol en vinyl, aucune cheminée et un sol marron.
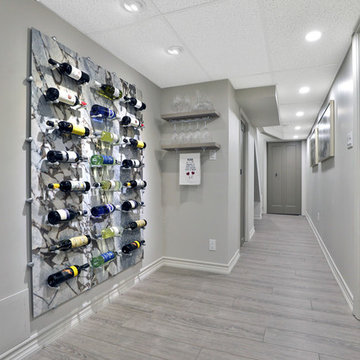
Beautiful Basement Transformation in Mississauga Residential Neighbourhood. Custom Marble Wine Wall adorns the wall in this newly renovated basement retreat. Showcased with wall washing lights, you'll want to take your time selecting a vintage. Soft warm grays & browns add relaxation and calmness to this basement retreat. Luxury Vinyl Tile (LVT) planks are waterproof, offering style and practicality.Includes: 2-piece Powder Room (not shown).
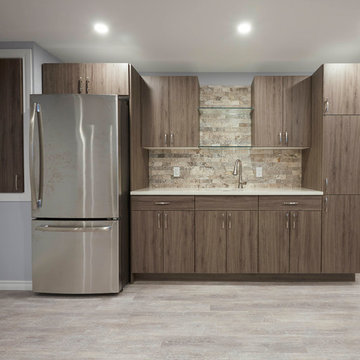
Basement with bar and fireplace
Cette image montre un sous-sol minimaliste enterré et de taille moyenne avec un mur gris, un sol en vinyl, une cheminée d'angle, un manteau de cheminée en pierre et un sol beige.
Cette image montre un sous-sol minimaliste enterré et de taille moyenne avec un mur gris, un sol en vinyl, une cheminée d'angle, un manteau de cheminée en pierre et un sol beige.
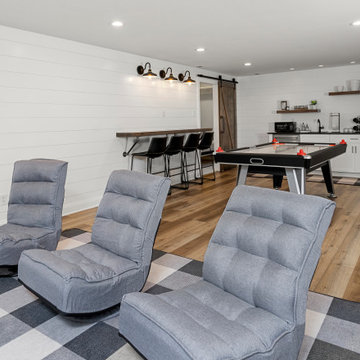
This farmhouse style home was already lovely and inviting. We just added some finishing touches in the kitchen and expanded and enhanced the basement. In the kitchen we enlarged the center island so that it is now five-feet-wide. We rebuilt the sides, added the cross-back, “x”, design to each end and installed new fixtures. We also installed new counters and painted all the cabinetry. Already the center of the home’s everyday living and entertaining, there’s now even more space for gathering. We expanded the already finished basement to include a main room with kitchenet, a multi-purpose/guestroom with a murphy bed, full bathroom, and a home theatre. The COREtec vinyl flooring is waterproof and strong enough to take the beating of everyday use. In the main room, the ship lap walls and farmhouse lantern lighting coordinates beautifully with the vintage farmhouse tuxedo bathroom. Who needs to go out to the movies with a home theatre like this one? With tiered seating for six, featuring reclining chair on platforms, tray ceiling lighting and theatre sconces, this is the perfect spot for family movie night!
Rudloff Custom Builders has won Best of Houzz for Customer Service in 2014, 2015, 2016, 2017, 2019, 2020, and 2021. We also were voted Best of Design in 2016, 2017, 2018, 2019, 2020, and 2021, which only 2% of professionals receive. Rudloff Custom Builders has been featured on Houzz in their Kitchen of the Week, What to Know About Using Reclaimed Wood in the Kitchen as well as included in their Bathroom WorkBook article. We are a full service, certified remodeling company that covers all of the Philadelphia suburban area. This business, like most others, developed from a friendship of young entrepreneurs who wanted to make a difference in their clients’ lives, one household at a time. This relationship between partners is much more than a friendship. Edward and Stephen Rudloff are brothers who have renovated and built custom homes together paying close attention to detail. They are carpenters by trade and understand concept and execution. Rudloff Custom Builders will provide services for you with the highest level of professionalism, quality, detail, punctuality and craftsmanship, every step of the way along our journey together.
Specializing in residential construction allows us to connect with our clients early in the design phase to ensure that every detail is captured as you imagined. One stop shopping is essentially what you will receive with Rudloff Custom Builders from design of your project to the construction of your dreams, executed by on-site project managers and skilled craftsmen. Our concept: envision our client’s ideas and make them a reality. Our mission: CREATING LIFETIME RELATIONSHIPS BUILT ON TRUST AND INTEGRITY.
Photo Credit: Linda McManus Images
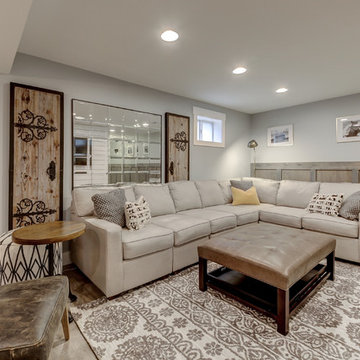
Kris palen
Cette image montre un sous-sol traditionnel semi-enterré et de taille moyenne avec un sol en vinyl, un mur gris, aucune cheminée et un sol marron.
Cette image montre un sous-sol traditionnel semi-enterré et de taille moyenne avec un sol en vinyl, un mur gris, aucune cheminée et un sol marron.
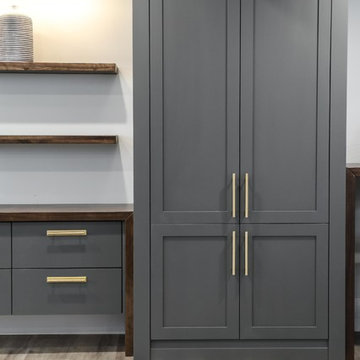
The client's objective was to create a space that could accommodate family time as well as a kids play area. They also required additional specific storage solutions, and wanted everything custom designed and built-in in order to create an equal balance of functionality and beauty. Both the laundry and basement have been designed with elegance.
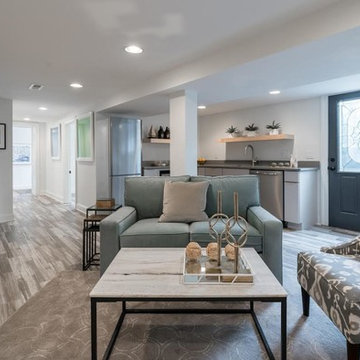
Inspiration pour un sous-sol donnant sur l'extérieur et de taille moyenne avec un mur blanc, un sol en vinyl et un sol gris.
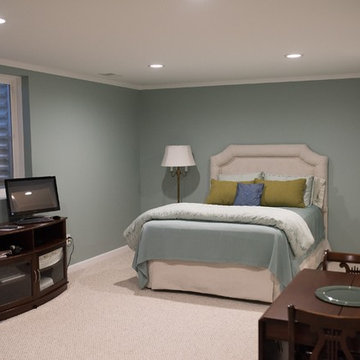
Cabinets: Tuscan Tori Maple
Flooring: MillCreek-Mahogany
Paint: Sea Salt SW6204 Flat Finish
Idées déco pour un grand sous-sol contemporain enterré avec un sol en vinyl, cheminée suspendue et un sol marron.
Idées déco pour un grand sous-sol contemporain enterré avec un sol en vinyl, cheminée suspendue et un sol marron.
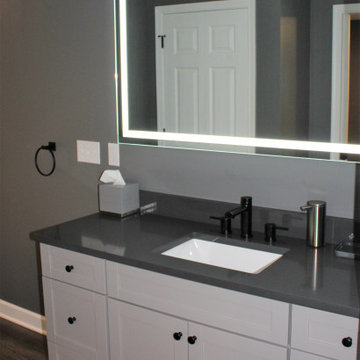
Functional design build basement remodel in Keedysville Maryland with a full bathroom that features a lighted vanity mirror and a kitchenette with a small island for a perfect use of living space in the basement
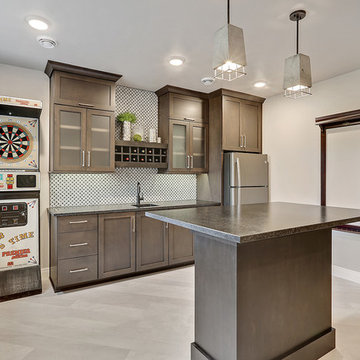
Basement with bar and game room.
Photo by FotoSold
Cette photo montre un sous-sol bord de mer semi-enterré avec un mur gris, un sol en vinyl, aucune cheminée et un sol blanc.
Cette photo montre un sous-sol bord de mer semi-enterré avec un mur gris, un sol en vinyl, aucune cheminée et un sol blanc.
Idées déco de sous-sols gris avec un sol en vinyl
8