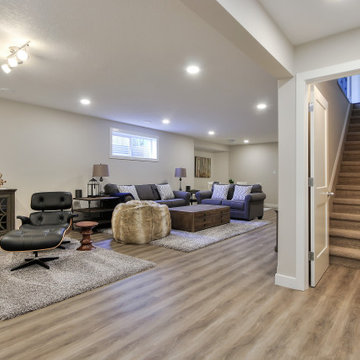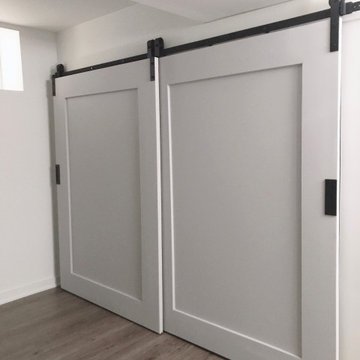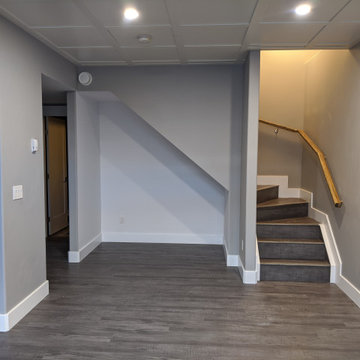Idées déco de sous-sols gris avec un sol en vinyl
Trier par :
Budget
Trier par:Populaires du jour
161 - 180 sur 413 photos
1 sur 3
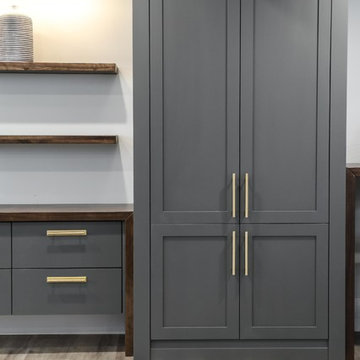
The client's objective was to create a space that could accommodate family time as well as a kids play area. They also required additional specific storage solutions, and wanted everything custom designed and built-in in order to create an equal balance of functionality and beauty. Both the laundry and basement have been designed with elegance.
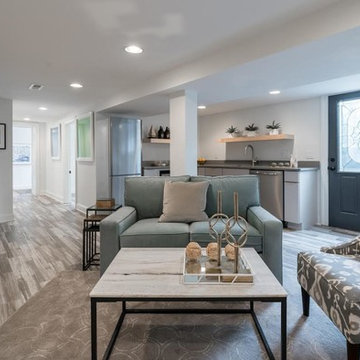
Inspiration pour un sous-sol donnant sur l'extérieur et de taille moyenne avec un mur blanc, un sol en vinyl et un sol gris.
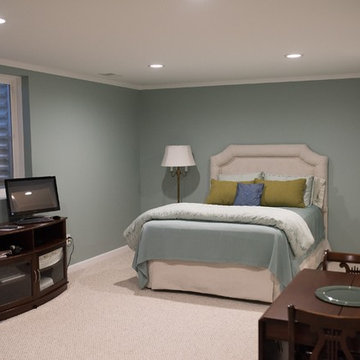
Cabinets: Tuscan Tori Maple
Flooring: MillCreek-Mahogany
Paint: Sea Salt SW6204 Flat Finish
Idées déco pour un grand sous-sol contemporain enterré avec un sol en vinyl, cheminée suspendue et un sol marron.
Idées déco pour un grand sous-sol contemporain enterré avec un sol en vinyl, cheminée suspendue et un sol marron.
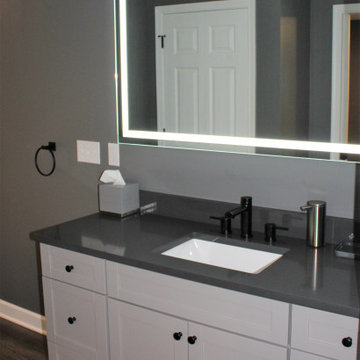
Functional design build basement remodel in Keedysville Maryland with a full bathroom that features a lighted vanity mirror and a kitchenette with a small island for a perfect use of living space in the basement
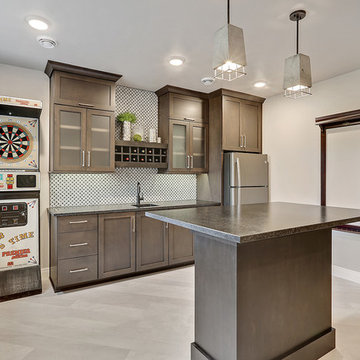
Basement with bar and game room.
Photo by FotoSold
Cette photo montre un sous-sol bord de mer semi-enterré avec un mur gris, un sol en vinyl, aucune cheminée et un sol blanc.
Cette photo montre un sous-sol bord de mer semi-enterré avec un mur gris, un sol en vinyl, aucune cheminée et un sol blanc.
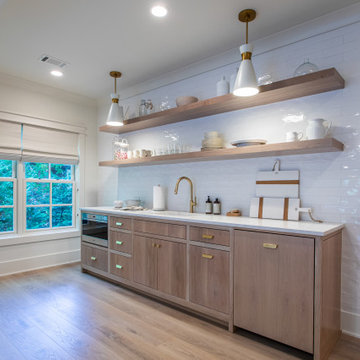
Aménagement d'un sous-sol campagne avec un sol en vinyl et un mur en parement de brique.
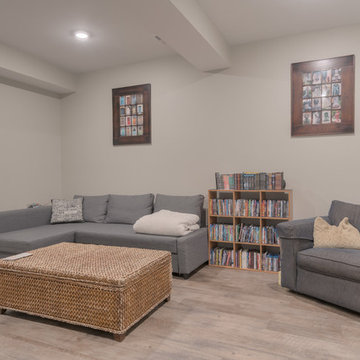
Sean Shannon Photography
Inspiration pour un petit sous-sol minimaliste donnant sur l'extérieur avec un mur gris, un sol en vinyl et un sol marron.
Inspiration pour un petit sous-sol minimaliste donnant sur l'extérieur avec un mur gris, un sol en vinyl et un sol marron.
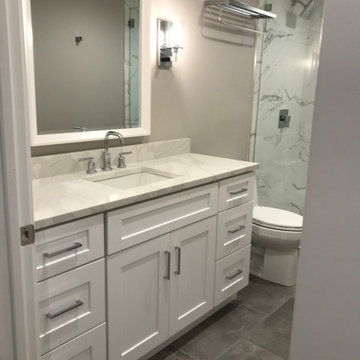
Exemple d'un sous-sol moderne enterré et de taille moyenne avec un bar de salon, un mur gris, un sol en vinyl, une cheminée standard, un manteau de cheminée en pierre et un sol marron.
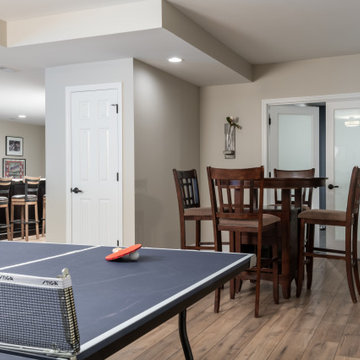
Réalisation d'un grand sous-sol tradition donnant sur l'extérieur avec un bar de salon, un mur gris, un sol en vinyl, un sol marron et un mur en parement de brique.
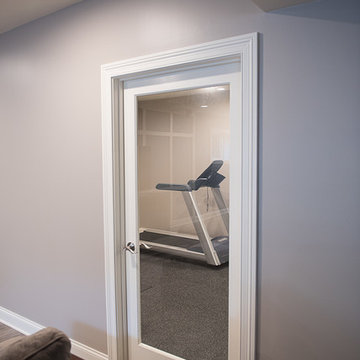
Statement wall
Idées déco pour un grand sous-sol classique semi-enterré avec un mur gris, un sol en vinyl et un sol beige.
Idées déco pour un grand sous-sol classique semi-enterré avec un mur gris, un sol en vinyl et un sol beige.
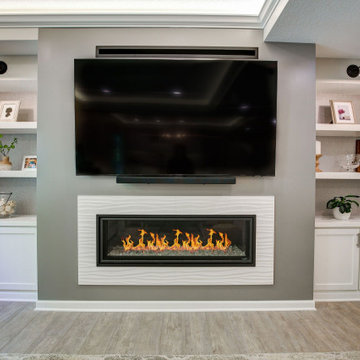
New finished basement. Includes large family room with expansive wet bar, spare bedroom/workout room, 3/4 bath, linear gas fireplace.
Aménagement d'un grand sous-sol contemporain donnant sur l'extérieur avec un bar de salon, un mur gris, un sol en vinyl, une cheminée standard, un manteau de cheminée en carrelage, un sol gris, un plafond décaissé et du papier peint.
Aménagement d'un grand sous-sol contemporain donnant sur l'extérieur avec un bar de salon, un mur gris, un sol en vinyl, une cheminée standard, un manteau de cheminée en carrelage, un sol gris, un plafond décaissé et du papier peint.
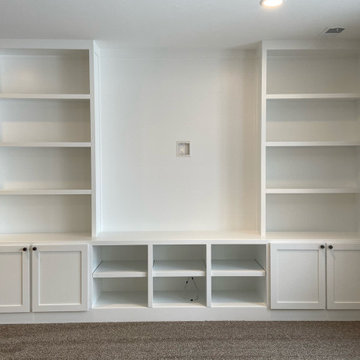
Réalisation d'un très grand sous-sol tradition donnant sur l'extérieur avec un bar de salon et un sol en vinyl.
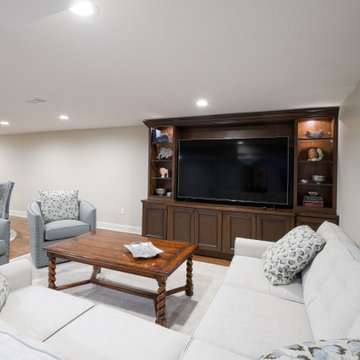
Cette image montre un très grand sous-sol traditionnel semi-enterré avec salle de jeu, un mur beige, un sol en vinyl et un sol marron.

Storage needed to be hidden but there was very little space to put it, so we did the best we could with the bulkheads dictating where this was best placed.
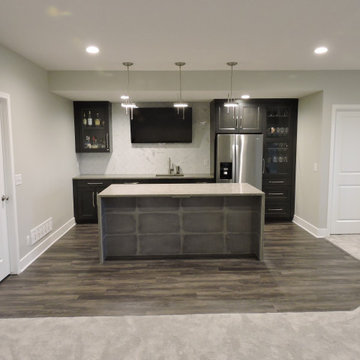
The wall was pushed back to make room for the bar area. Custom cabinetry was installed, a herringbone backsplash went on the back wall, and a waterfall countertop was a feature of the new island.
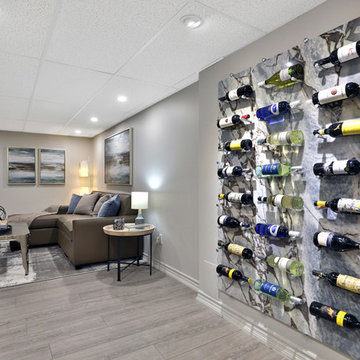
Beautiful Basement Transformation in Mississauga Residential Neighbourhood. Custom Marble Wine Wall adorns the wall in this newly renovated basement retreat. Showcased with wall washing lights, you'll want to take your time selecting a vintage. Soft warm grays & browns add relaxation and calmness to this basement retreat. Hints of vibrant, cool blue brings balance and harmony. Luxury Vinyl Tile (LVT) planks are waterproof, offering style and practicality.
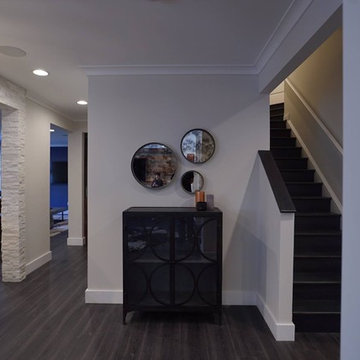
Cette photo montre un grand sous-sol industriel donnant sur l'extérieur avec un mur gris et un sol en vinyl.
Idées déco de sous-sols gris avec un sol en vinyl
9
