Idées déco de sous-sols gris avec un sol marron
Trier par :
Budget
Trier par:Populaires du jour
181 - 200 sur 562 photos
1 sur 3
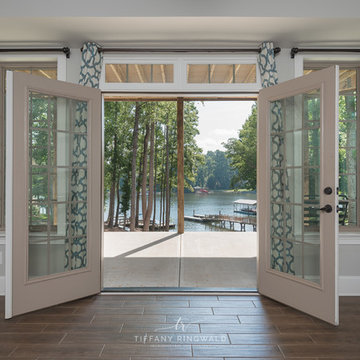
Beautiful brick home on Lake Norman! Exterior features a touch of rustic with gable details, wood shutters and garage doors and lake view with private paved access to dock and boat slip.
© Tiffany Ringwald Photography
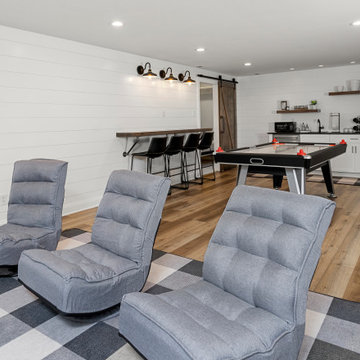
This farmhouse style home was already lovely and inviting. We just added some finishing touches in the kitchen and expanded and enhanced the basement. In the kitchen we enlarged the center island so that it is now five-feet-wide. We rebuilt the sides, added the cross-back, “x”, design to each end and installed new fixtures. We also installed new counters and painted all the cabinetry. Already the center of the home’s everyday living and entertaining, there’s now even more space for gathering. We expanded the already finished basement to include a main room with kitchenet, a multi-purpose/guestroom with a murphy bed, full bathroom, and a home theatre. The COREtec vinyl flooring is waterproof and strong enough to take the beating of everyday use. In the main room, the ship lap walls and farmhouse lantern lighting coordinates beautifully with the vintage farmhouse tuxedo bathroom. Who needs to go out to the movies with a home theatre like this one? With tiered seating for six, featuring reclining chair on platforms, tray ceiling lighting and theatre sconces, this is the perfect spot for family movie night!
Rudloff Custom Builders has won Best of Houzz for Customer Service in 2014, 2015, 2016, 2017, 2019, 2020, and 2021. We also were voted Best of Design in 2016, 2017, 2018, 2019, 2020, and 2021, which only 2% of professionals receive. Rudloff Custom Builders has been featured on Houzz in their Kitchen of the Week, What to Know About Using Reclaimed Wood in the Kitchen as well as included in their Bathroom WorkBook article. We are a full service, certified remodeling company that covers all of the Philadelphia suburban area. This business, like most others, developed from a friendship of young entrepreneurs who wanted to make a difference in their clients’ lives, one household at a time. This relationship between partners is much more than a friendship. Edward and Stephen Rudloff are brothers who have renovated and built custom homes together paying close attention to detail. They are carpenters by trade and understand concept and execution. Rudloff Custom Builders will provide services for you with the highest level of professionalism, quality, detail, punctuality and craftsmanship, every step of the way along our journey together.
Specializing in residential construction allows us to connect with our clients early in the design phase to ensure that every detail is captured as you imagined. One stop shopping is essentially what you will receive with Rudloff Custom Builders from design of your project to the construction of your dreams, executed by on-site project managers and skilled craftsmen. Our concept: envision our client’s ideas and make them a reality. Our mission: CREATING LIFETIME RELATIONSHIPS BUILT ON TRUST AND INTEGRITY.
Photo Credit: Linda McManus Images
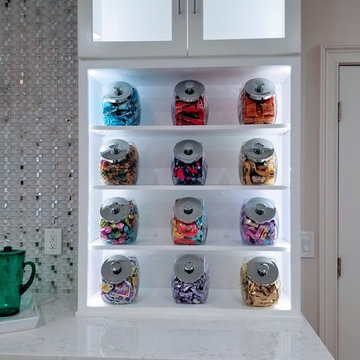
Aménagement d'un sous-sol classique de taille moyenne avec un mur blanc, parquet foncé, aucune cheminée et un sol marron.
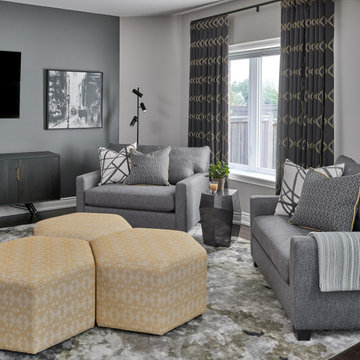
Aménagement d'un grand sous-sol contemporain donnant sur l'extérieur avec salle de cinéma, un mur gris, parquet foncé, aucune cheminée et un sol marron.
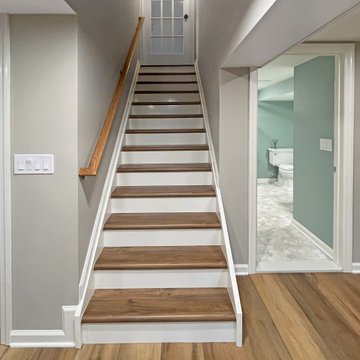
Multiple renovations! Newly finished basement is a perfect kids space/entertainment area that includes a home gym, bathroom, luxury vinyl flooring, dry bar, and storage spaces throughout. 2-Story addition expands first floor to create a bright and open living-dining area. Custom bar for display and storage, beautiful trim work, double entry staircase, new home office. Updated fireplace with stone surround and new mantle. First floor includes updated bathroom and mudroom/laundry with custom built-in storage. Second floor, children's bedrooms were expanded to include custom closet addition. Exterior updates include new siding, trim, doors, windows, and roofing. Interior 2-car garage finished with charging stations, durable epoxy flooring, custom storage and bench.
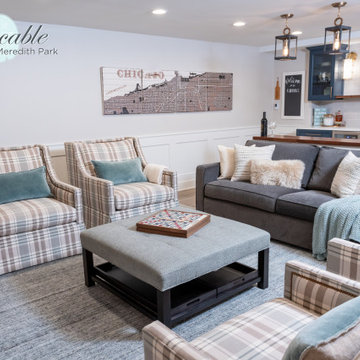
The family room area in this basement features a whitewashed brick fireplace with custom mantle surround, custom builtins with lots of storage and butcher block tops. Navy blue wallpaper and brass pop-over lights accent the fireplace wall. The elevated bar behind the sofa is perfect for added seating. Behind the elevated bar is an entertaining bar with navy cabinets, open shelving and quartz countertops.
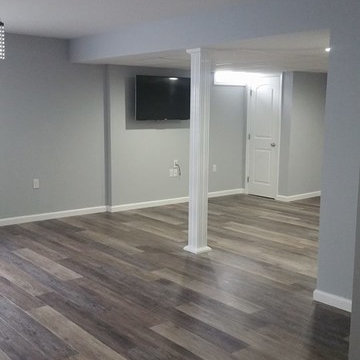
Idée de décoration pour un grand sous-sol tradition enterré avec un mur gris, un sol en bois brun, aucune cheminée et un sol marron.
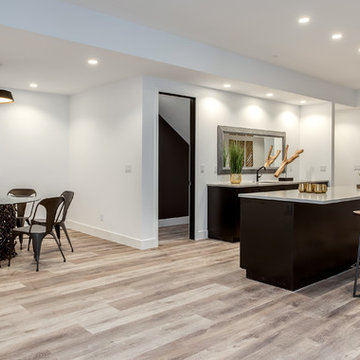
Exemple d'un très grand sous-sol nature semi-enterré avec un mur blanc, parquet clair et un sol marron.
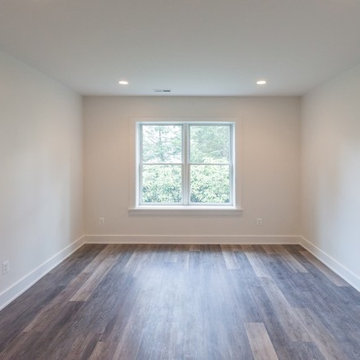
Cette image montre un sous-sol design donnant sur l'extérieur avec un mur blanc, parquet foncé et un sol marron.
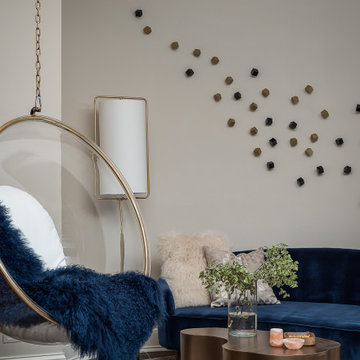
Basement Remodel with multiple areas for work, play and relaxation.
Exemple d'un grand sous-sol chic enterré avec un mur gris, un sol en vinyl, une cheminée standard, un manteau de cheminée en pierre et un sol marron.
Exemple d'un grand sous-sol chic enterré avec un mur gris, un sol en vinyl, une cheminée standard, un manteau de cheminée en pierre et un sol marron.
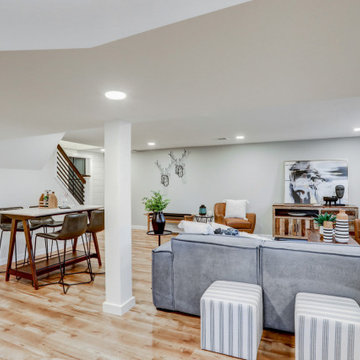
Full basement remodel with carpet stairway, industrial style railing, light brown vinyl plank flooring, white shiplap accent wall, recessed lighting, and dedicated workout area.
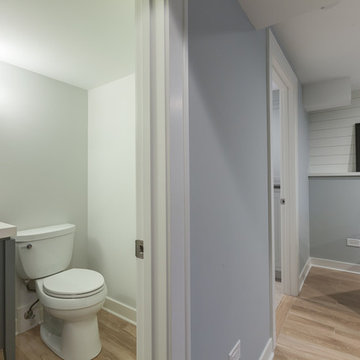
Exemple d'un sous-sol chic semi-enterré et de taille moyenne avec un mur bleu, un sol en carrelage de céramique, aucune cheminée et un sol marron.
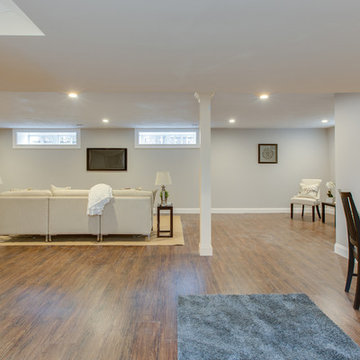
Idées déco pour un grand sous-sol classique avec un mur gris, un sol en bois brun, aucune cheminée et un sol marron.
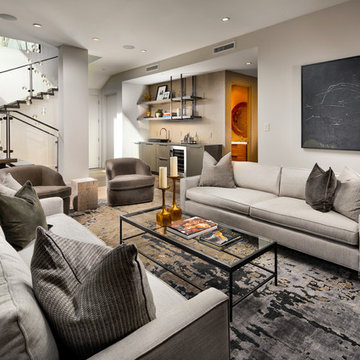
Christopher Mayer
Idées déco pour un sous-sol contemporain donnant sur l'extérieur et de taille moyenne avec un mur gris, un sol en bois brun et un sol marron.
Idées déco pour un sous-sol contemporain donnant sur l'extérieur et de taille moyenne avec un mur gris, un sol en bois brun et un sol marron.
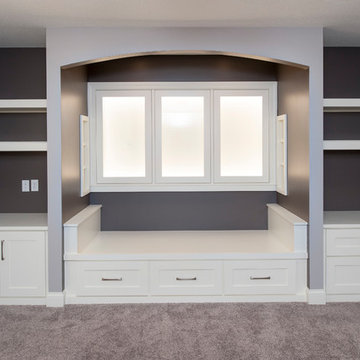
A custom basement with a day bed, and false windows with LED lighting behind the glass to brighten the room,
Idée de décoration pour un sous-sol design donnant sur l'extérieur et de taille moyenne avec un mur gris, moquette et un sol marron.
Idée de décoration pour un sous-sol design donnant sur l'extérieur et de taille moyenne avec un mur gris, moquette et un sol marron.
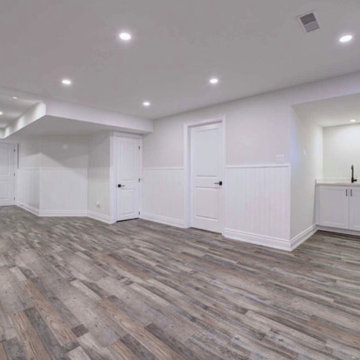
Inspiration pour un sous-sol traditionnel enterré et de taille moyenne avec un mur beige, parquet clair, aucune cheminée et un sol marron.
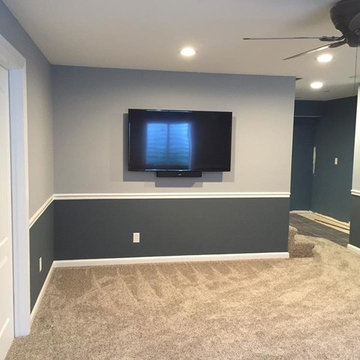
Inspiration pour un petit sous-sol traditionnel enterré avec un mur gris, moquette, aucune cheminée et un sol marron.
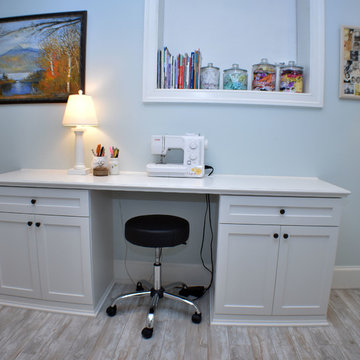
Brave Custom Woodworking Solutions
Aménagement d'un sous-sol contemporain semi-enterré et de taille moyenne avec un mur bleu, moquette et un sol marron.
Aménagement d'un sous-sol contemporain semi-enterré et de taille moyenne avec un mur bleu, moquette et un sol marron.
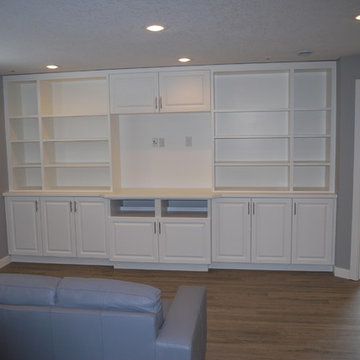
Aménagement d'un grand sous-sol classique semi-enterré avec un mur gris, un sol en bois brun, aucune cheminée et un sol marron.
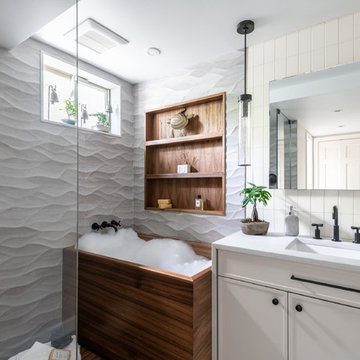
This basement was completely stripped out and renovated to a very high standard, a real getaway for the homeowner or guests. Design by Sarah Kahn at Jennifer Gilmer Kitchen & Bath, photography by Keith Miller at Keiana Photograpy, staging by Tiziana De Macceis from Keiana Photography.
Idées déco de sous-sols gris avec un sol marron
10