Idées déco de sous-sols gris avec un sol marron
Trier par :
Budget
Trier par:Populaires du jour
141 - 160 sur 562 photos
1 sur 3
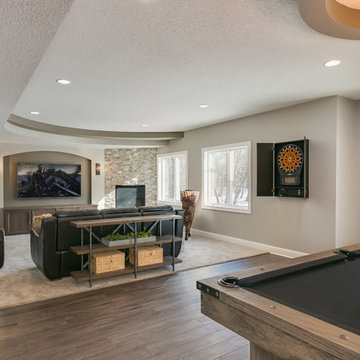
Réalisation d'un sous-sol design donnant sur l'extérieur et de taille moyenne avec un mur beige, une cheminée d'angle, un manteau de cheminée en carrelage et un sol marron.
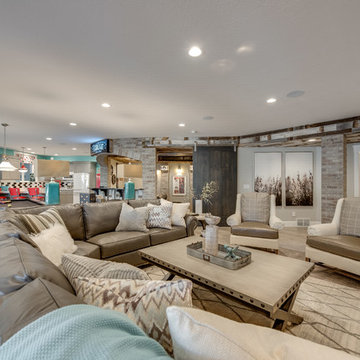
Exemple d'un très grand sous-sol chic donnant sur l'extérieur avec un mur gris, un sol en bois brun, un manteau de cheminée en brique et un sol marron.
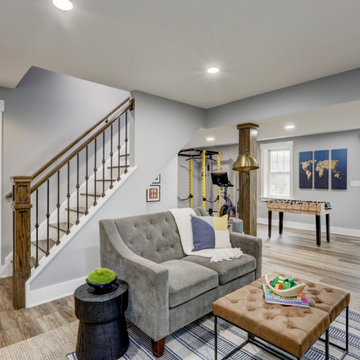
Finished basement with living room and workout area
Exemple d'un grand sous-sol chic donnant sur l'extérieur avec un mur gris, un sol en vinyl et un sol marron.
Exemple d'un grand sous-sol chic donnant sur l'extérieur avec un mur gris, un sol en vinyl et un sol marron.
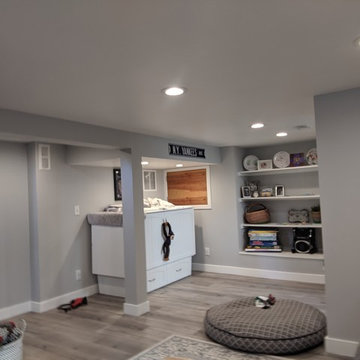
Cette image montre un sous-sol minimaliste enterré et de taille moyenne avec un mur gris, un sol en vinyl et un sol marron.
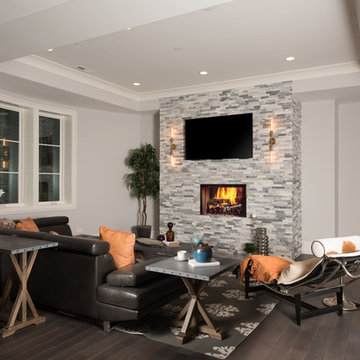
Recreation Room
Matt Mansueto
Inspiration pour un grand sous-sol traditionnel avec un mur gris, parquet foncé, une cheminée standard, un manteau de cheminée en pierre et un sol marron.
Inspiration pour un grand sous-sol traditionnel avec un mur gris, parquet foncé, une cheminée standard, un manteau de cheminée en pierre et un sol marron.
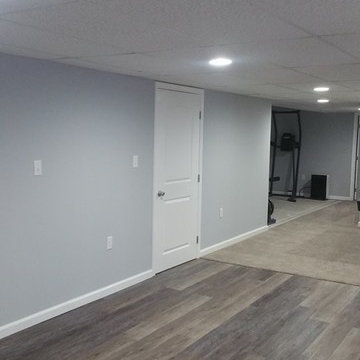
Idées déco pour un grand sous-sol classique enterré avec un mur gris, un sol en bois brun, aucune cheminée et un sol marron.
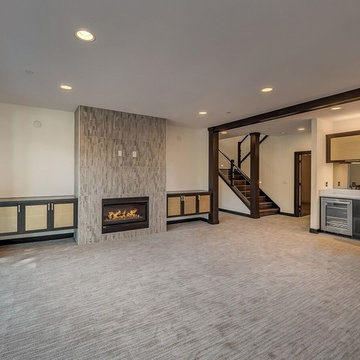
Idées déco pour un grand sous-sol moderne donnant sur l'extérieur avec un mur blanc, moquette, une cheminée standard, un manteau de cheminée en carrelage et un sol marron.
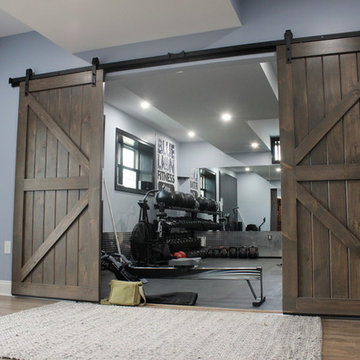
Réalisation d'un grand sous-sol tradition donnant sur l'extérieur avec un mur gris, sol en stratifié, aucune cheminée et un sol marron.
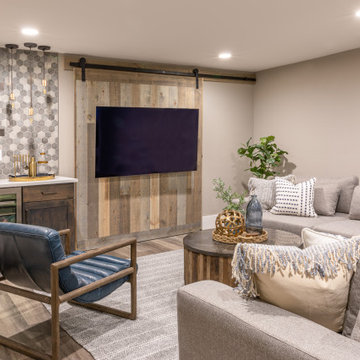
We attached the television on the barn door to hide storage door behind.
Idées déco pour un sous-sol campagne enterré et de taille moyenne avec un bar de salon et un sol marron.
Idées déco pour un sous-sol campagne enterré et de taille moyenne avec un bar de salon et un sol marron.
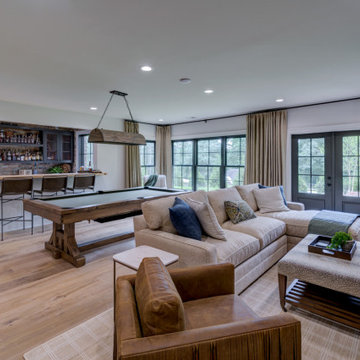
Inspiration pour un grand sous-sol donnant sur l'extérieur avec un mur blanc, parquet clair, aucune cheminée et un sol marron.
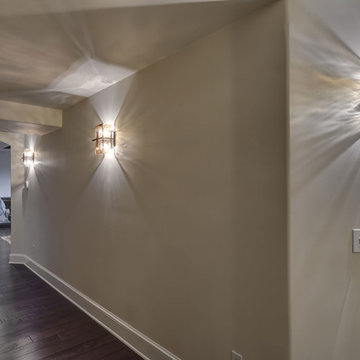
©Finished Basement Company
Idée de décoration pour un grand sous-sol tradition donnant sur l'extérieur avec un mur gris, parquet foncé, aucune cheminée et un sol marron.
Idée de décoration pour un grand sous-sol tradition donnant sur l'extérieur avec un mur gris, parquet foncé, aucune cheminée et un sol marron.
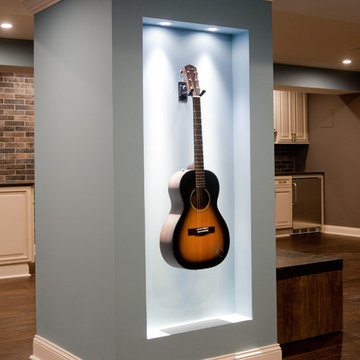
Réalisation d'un grand sous-sol tradition enterré avec un mur bleu, parquet foncé et un sol marron.
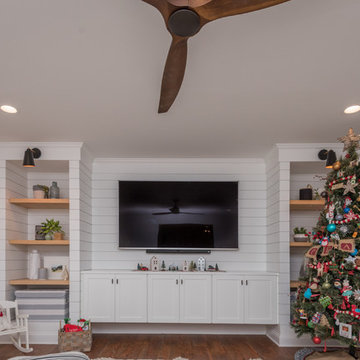
Bill Worley
Cette image montre un sous-sol traditionnel enterré et de taille moyenne avec un mur blanc, parquet foncé, aucune cheminée et un sol marron.
Cette image montre un sous-sol traditionnel enterré et de taille moyenne avec un mur blanc, parquet foncé, aucune cheminée et un sol marron.
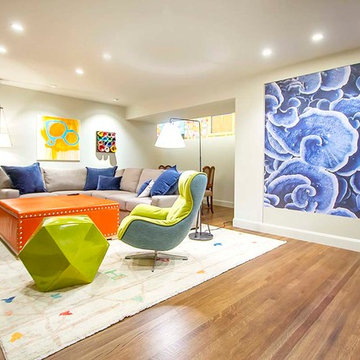
Cette image montre un sous-sol minimaliste enterré et de taille moyenne avec un mur blanc, un sol en bois brun et un sol marron.
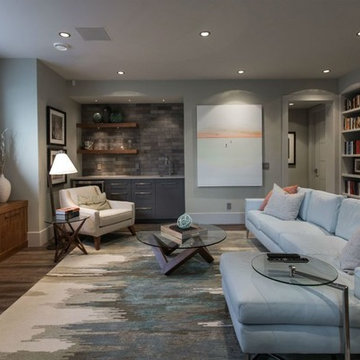
Réalisation d'un grand sous-sol design semi-enterré avec un mur gris, un sol en bois brun et un sol marron.

This gorgeous basement has an open and inviting entertainment area, bar area, theater style seating, gaming area, a full bath, exercise room and a full guest bedroom for in laws. Across the French doors is the bar seating area with gorgeous pin drop pendent lights, exquisite marble top bar, dark espresso cabinetry, tall wine Capitan, and lots of other amenities. Our designers introduced a very unique glass tile backsplash tile to set this bar area off and also interconnect this space with color schemes of fireplace area; exercise space is covered in rubber floorings, gaming area has a bar ledge for setting drinks, custom built-ins to display arts and trophies, multiple tray ceilings, indirect lighting as well as wall sconces and drop lights; guest suite bedroom and bathroom, the bath was designed with a walk in shower, floating vanities, pin hanging vanity lights,
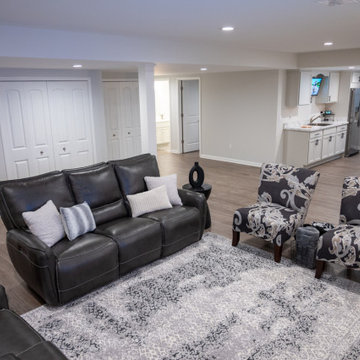
Inspiration pour un grand sous-sol traditionnel enterré avec un sol en vinyl et un sol marron.
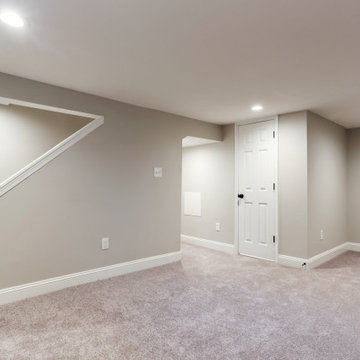
Exemple d'un grand sous-sol chic enterré avec salle de cinéma, un mur beige, moquette, une cheminée d'angle, un manteau de cheminée en brique et un sol marron.
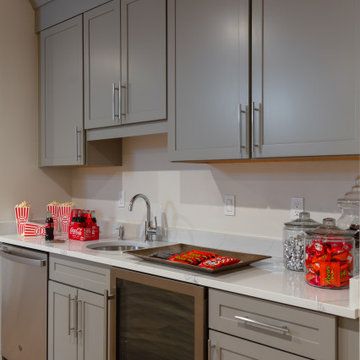
Needham Spec House. Lower-Level Media room with Kitchenette: Kitchenette cabinets Schrock with Yale appliances. Quartz counter. Trim color Benjamin Moore Chantilly Lace. Shaws flooring LVT. Wall color provided by BUYER. Photography by Sheryl Kalis. Construction by Veatch Property Development.
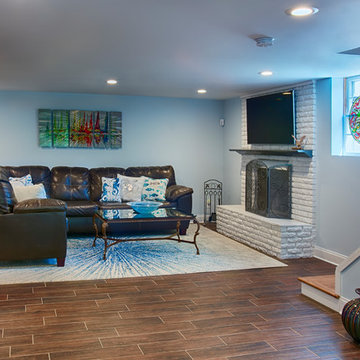
http://www.sherioneal.com/
Idée de décoration pour un grand sous-sol design donnant sur l'extérieur avec un mur bleu, un sol en carrelage de céramique, une cheminée standard, un manteau de cheminée en pierre et un sol marron.
Idée de décoration pour un grand sous-sol design donnant sur l'extérieur avec un mur bleu, un sol en carrelage de céramique, une cheminée standard, un manteau de cheminée en pierre et un sol marron.
Idées déco de sous-sols gris avec un sol marron
8