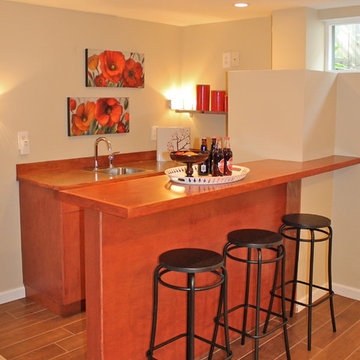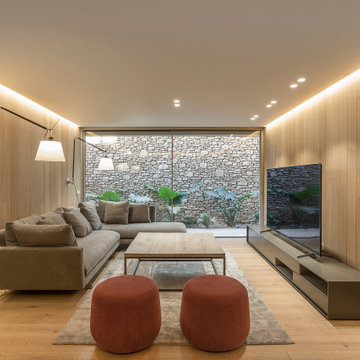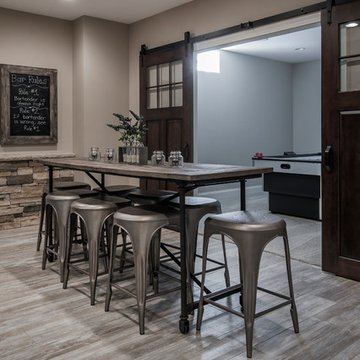Idées déco de sous-sols gris, de couleur bois
Trier par :
Budget
Trier par:Populaires du jour
21 - 40 sur 14 308 photos
1 sur 3
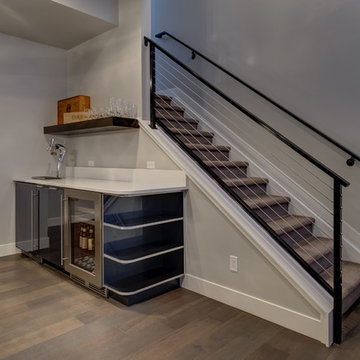
©Finished Basement Company
Idées déco pour un grand sous-sol classique semi-enterré avec un mur gris, un sol en bois brun, aucune cheminée et un sol beige.
Idées déco pour un grand sous-sol classique semi-enterré avec un mur gris, un sol en bois brun, aucune cheminée et un sol beige.
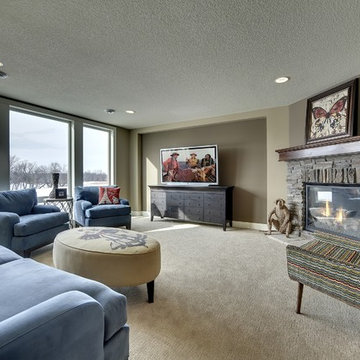
Architectural Designs Exclusive #HousePlan 73358HS is a 5 bed home with a sport court in the finished lower level. It gives you four bedrooms on the second floor and a fifth in the finished lower level. That's where you'll find your indoor sport court as well as a rec space and a bar.
Ready when you are! Where do YOU want to build?
Specs-at-a-glance
5 beds
4.5 baths
4,600+ sq. ft. including sport court
Plans: http://bit.ly/73358hs
#readywhenyouare
#houseplan
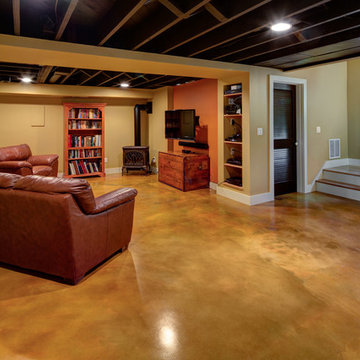
Hammer & Hand, Alice Design, and Domestic Arts worked together to transform an unfinished basement into a multifunctional guest bedroom and family room. The finished basement now serves many purposes: family entertainment room, guest bedroom, extra storage, laundry room, and mudroom when entering from the carport. When not in use by guests, a Murphy bed (built by Big Branch Woodworking) is easily stored away to make extra space. Photography by Jeff Amram.
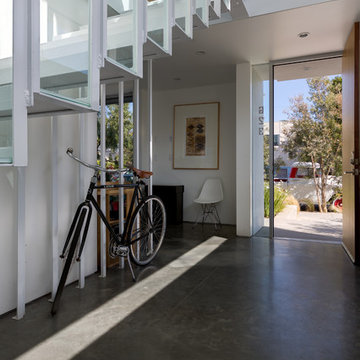
Video Project - http://vimeo.com/chibimoku/dimsterarchitecturedualhouse
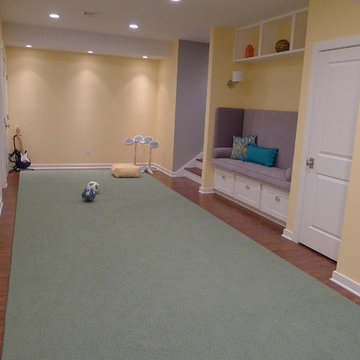
The large basement provides the perfect space for indoor games, large sleepover parties or a quiet space to relax and read.
Idée de décoration pour un sous-sol tradition.
Idée de décoration pour un sous-sol tradition.

An open floorplan creatively incorporates space for a bar and seating, pool area, gas fireplace, and theatre room (set off by seating and cabinetry).
Inspiration pour un grand sous-sol design avec parquet clair, un mur blanc et un sol beige.
Inspiration pour un grand sous-sol design avec parquet clair, un mur blanc et un sol beige.

Cette image montre un sous-sol design donnant sur l'extérieur et de taille moyenne avec un mur blanc, moquette, une cheminée standard, un manteau de cheminée en pierre et un sol beige.
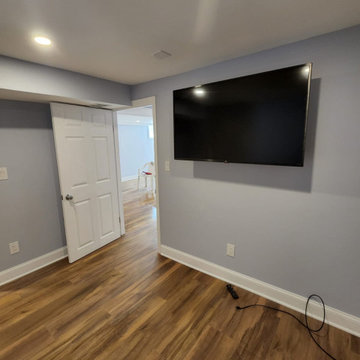
Idées déco pour un grand sous-sol moderne avec un bar de salon, un mur gris, un sol en vinyl et un sol marron.
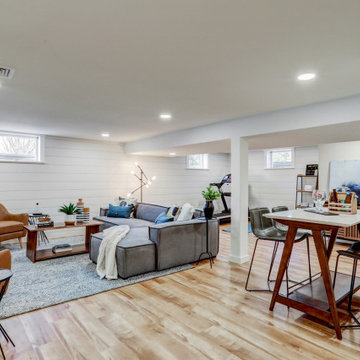
Full basement remodel with carpet stairway, industrial style railing, light brown vinyl plank flooring, white shiplap accent wall, recessed lighting, and dedicated workout area.
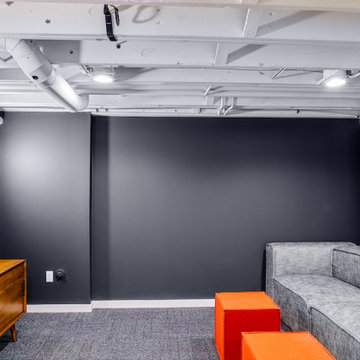
A basement remodel in a 1970's home is made simpler by keeping the ceiling open for easy access to mechanicals. Design and construction by Meadowlark Design + Build in Ann Arbor, Michigan. Professional photography by Sean Carter.

This basement Rec Room is a full room of fun! Foosball, Ping Pong Table, Full Bar, swing chair, huge Sectional to hang and watch movies!
Aménagement d'un grand sous-sol contemporain enterré avec salle de jeu, un mur blanc et du papier peint.
Aménagement d'un grand sous-sol contemporain enterré avec salle de jeu, un mur blanc et du papier peint.
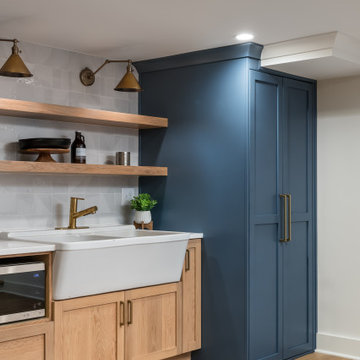
Cette photo montre un grand sous-sol chic donnant sur l'extérieur avec un bar de salon, un mur blanc, un sol en vinyl, un sol beige et du papier peint.
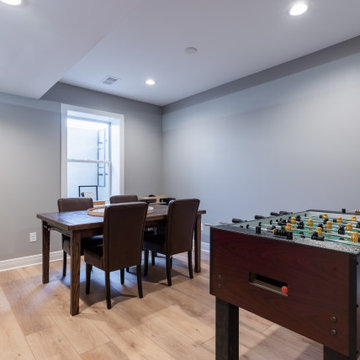
Inspired by sandy shorelines on the California coast, this beachy blonde floor brings just the right amount of variation to each room. With the Modin Collection, we have raised the bar on luxury vinyl plank. The result is a new standard in resilient flooring. Modin offers true embossed in register texture, a low sheen level, a rigid SPC core, an industry-leading wear layer, and so much more.

Cette image montre un grand sous-sol design donnant sur l'extérieur avec un mur blanc, parquet clair, aucune cheminée et un sol beige.
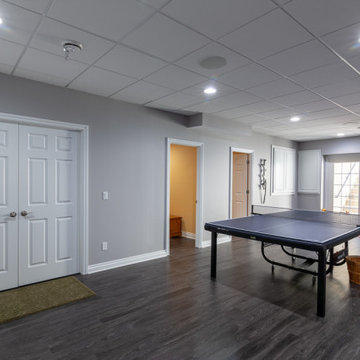
Aménagement d'un grand sous-sol classique donnant sur l'extérieur avec un mur gris, un sol en vinyl, une cheminée ribbon, un manteau de cheminée en pierre et un sol gris.
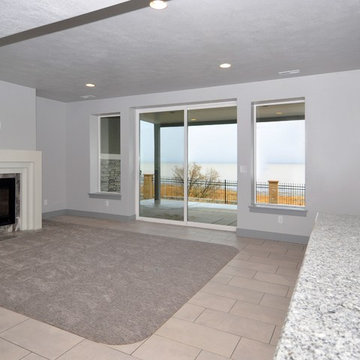
Réalisation d'un grand sous-sol craftsman donnant sur l'extérieur avec un mur gris, moquette et une cheminée standard.
Idées déco de sous-sols gris, de couleur bois
2
