Idées déco de sous-sols gris enterrés
Trier par :
Budget
Trier par:Populaires du jour
121 - 140 sur 698 photos
1 sur 3
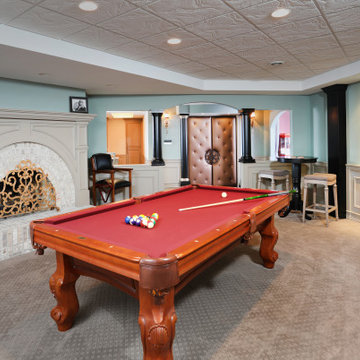
The kitchenette is the perfect place for snacks and popcorn for movie nights, not to mention ample storage for whatever your beverage of choice may be.
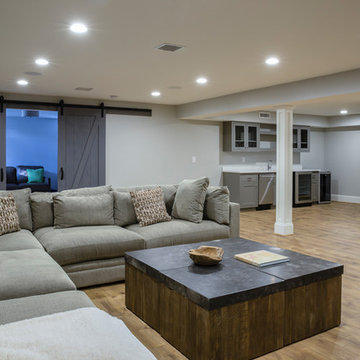
barn door in basement
Aménagement d'un très grand sous-sol campagne enterré avec un mur gris, sol en stratifié et un sol beige.
Aménagement d'un très grand sous-sol campagne enterré avec un mur gris, sol en stratifié et un sol beige.
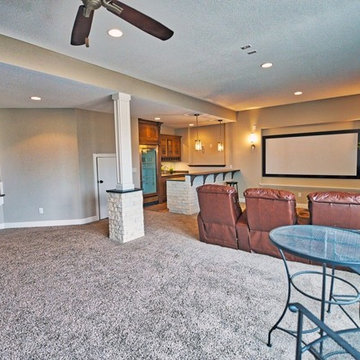
Réalisation d'un sous-sol tradition enterré et de taille moyenne avec un mur beige, moquette et un sol gris.
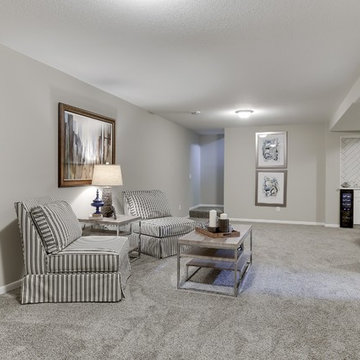
Total remodel of a rambler including finishing the basement. We moved the kitchen to a new location, added a large kitchen window above the sink and created an island with space for seating. Hardwood flooring on the main level, added a master bathroom, and remodeled the main bathroom. with a family room, wet bar, laundry closet, bedrooms, and a bathroom.
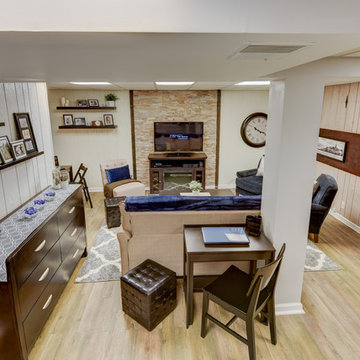
Sean Dooley Photography
Idée de décoration pour un sous-sol tradition enterré et de taille moyenne avec un mur beige, un sol en vinyl, une cheminée standard et un manteau de cheminée en pierre.
Idée de décoration pour un sous-sol tradition enterré et de taille moyenne avec un mur beige, un sol en vinyl, une cheminée standard et un manteau de cheminée en pierre.

Réalisation d'un sous-sol tradition enterré et de taille moyenne avec un mur vert, un manteau de cheminée en pierre, sol en béton ciré et une cheminée ribbon.
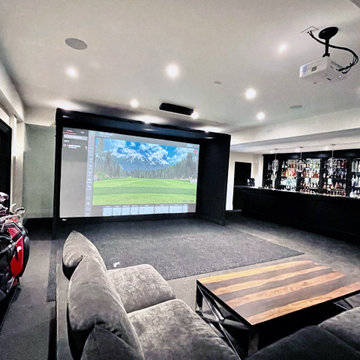
In-home golf simulator featuring Carl's Golf enclosure, BenQ projector, Uneekor EYE XO swing tracker
Idée de décoration pour un grand sous-sol minimaliste enterré avec salle de jeu, un sol noir, un mur blanc et moquette.
Idée de décoration pour un grand sous-sol minimaliste enterré avec salle de jeu, un sol noir, un mur blanc et moquette.
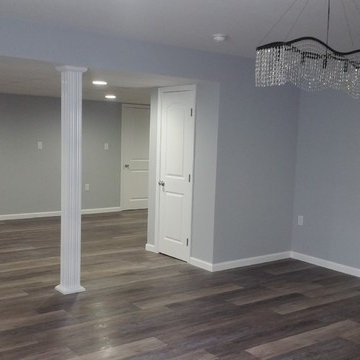
Idée de décoration pour un grand sous-sol tradition enterré avec un mur gris, un sol en bois brun, aucune cheminée et un sol marron.
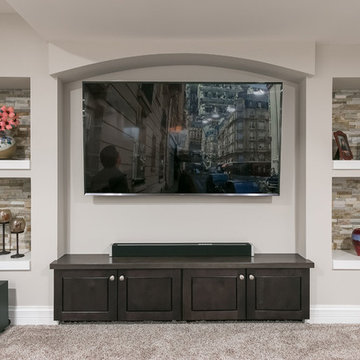
©Finished Basement Company
Inspiration pour un grand sous-sol traditionnel enterré avec un mur blanc, moquette, aucune cheminée et un sol beige.
Inspiration pour un grand sous-sol traditionnel enterré avec un mur blanc, moquette, aucune cheminée et un sol beige.

Cette image montre un sous-sol traditionnel enterré avec un mur beige, un sol beige et un bar de salon.
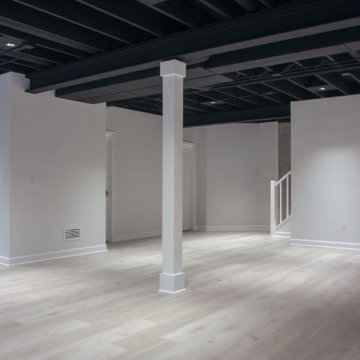
Basement remodel project
Aménagement d'un sous-sol moderne enterré et de taille moyenne avec un mur blanc, un sol en vinyl, un sol multicolore et poutres apparentes.
Aménagement d'un sous-sol moderne enterré et de taille moyenne avec un mur blanc, un sol en vinyl, un sol multicolore et poutres apparentes.
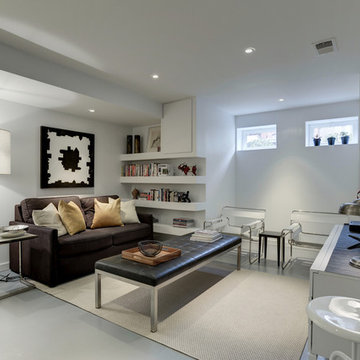
photographer-Connie Gauthier
Exemple d'un sous-sol tendance enterré et de taille moyenne avec un mur blanc, sol en béton ciré, aucune cheminée et un sol gris.
Exemple d'un sous-sol tendance enterré et de taille moyenne avec un mur blanc, sol en béton ciré, aucune cheminée et un sol gris.
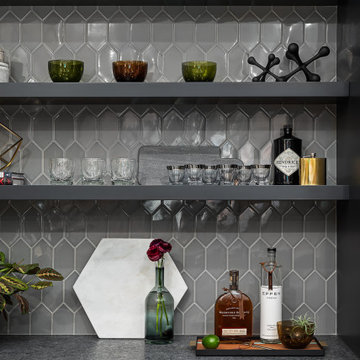
Basement Remodel with multiple areas for work, play and relaxation.
Exemple d'un grand sous-sol chic enterré avec un mur gris, un sol en vinyl, une cheminée standard, un manteau de cheminée en pierre et un sol marron.
Exemple d'un grand sous-sol chic enterré avec un mur gris, un sol en vinyl, une cheminée standard, un manteau de cheminée en pierre et un sol marron.
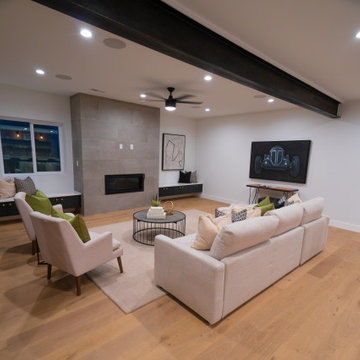
Cette image montre un sous-sol minimaliste enterré et de taille moyenne avec un mur blanc, un sol en bois brun, une cheminée standard, un manteau de cheminée en carrelage et un sol marron.
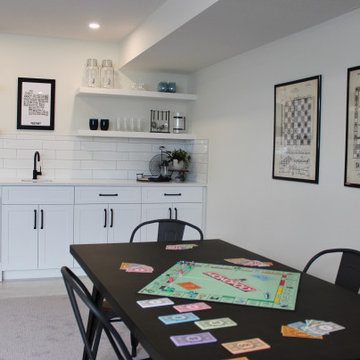
Cette image montre un sous-sol minimaliste enterré et de taille moyenne avec un mur bleu, moquette et un sol gris.
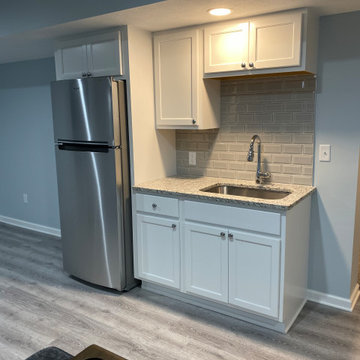
Cette photo montre un sous-sol moderne enterré et de taille moyenne avec un mur gris, un sol en vinyl et un sol gris.
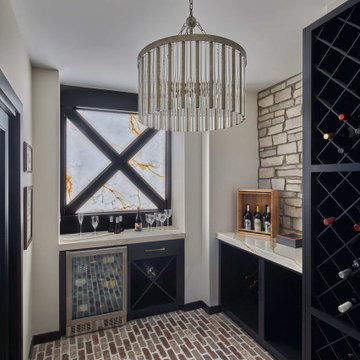
Luxury finished basement with full kitchen and bar, clack GE cafe appliances with rose gold hardware, home theater, home gym, bathroom with sauna, lounge with fireplace and theater, dining area, and wine cellar.
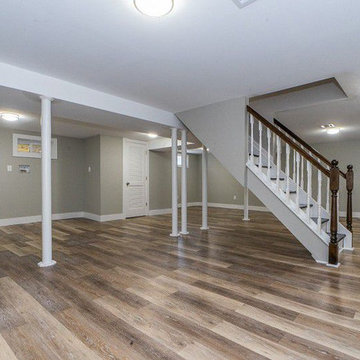
Second floor add a level addition and interior alteration on existing cape cod style home.
Réalisation d'un sous-sol tradition enterré avec un mur beige, un sol en vinyl et un sol marron.
Réalisation d'un sous-sol tradition enterré avec un mur beige, un sol en vinyl et un sol marron.
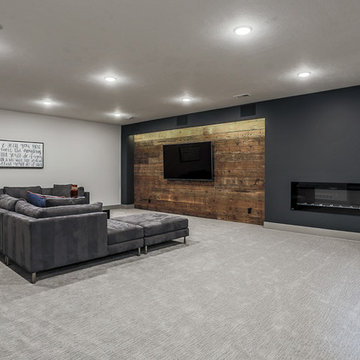
Idée de décoration pour un sous-sol minimaliste enterré avec moquette et une cheminée ribbon.
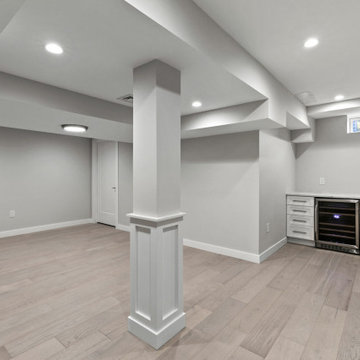
Cette photo montre un grand sous-sol chic enterré avec un mur gris et un sol en vinyl.
Idées déco de sous-sols gris enterrés
7