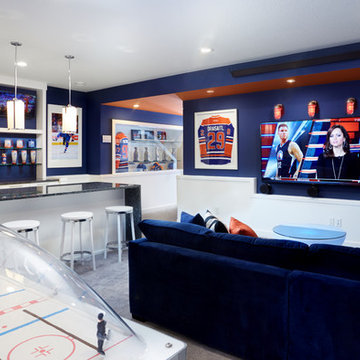Idées déco de sous-sols gris enterrés
Trier par :
Budget
Trier par:Populaires du jour
141 - 160 sur 698 photos
1 sur 3

Interior Design, Interior Architecture, Construction Administration, Custom Millwork & Furniture Design by Chango & Co.
Photography by Jacob Snavely
Cette image montre un très grand sous-sol traditionnel enterré avec un mur gris, parquet foncé, une cheminée ribbon et un manteau de cheminée en métal.
Cette image montre un très grand sous-sol traditionnel enterré avec un mur gris, parquet foncé, une cheminée ribbon et un manteau de cheminée en métal.
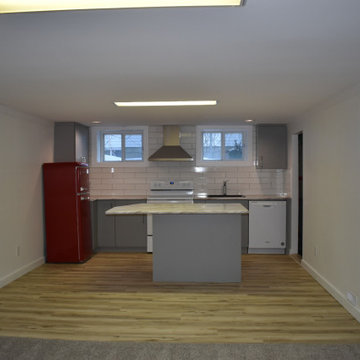
Réalisation d'un petit sous-sol tradition enterré avec un mur blanc, un sol en vinyl et un sol beige.
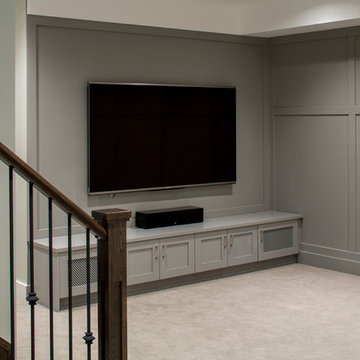
An open staircase with maple handrails and metal spindles lead down into the basement and media room of this well designed plan.
Aménagement d'un sous-sol craftsman enterré et de taille moyenne avec un mur gris, moquette et aucune cheminée.
Aménagement d'un sous-sol craftsman enterré et de taille moyenne avec un mur gris, moquette et aucune cheminée.
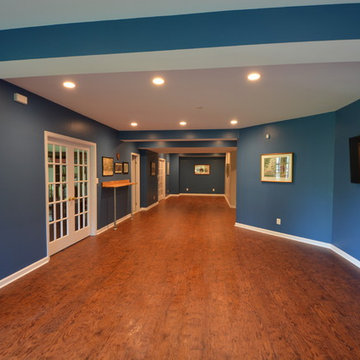
Cette image montre un grand sous-sol design enterré avec un mur bleu, parquet foncé et aucune cheminée.
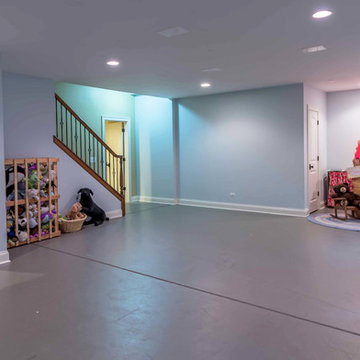
This large, light blue colored basement is complete with an exercise area, game storage, and a ton of space for indoor activities. It also has under the stair storage perfect for a cozy reading nook. The painted concrete floor makes this space perfect for riding bikes, and playing some indoor basketball.
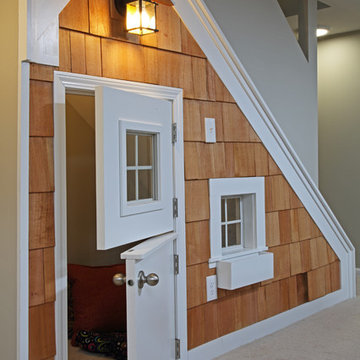
The basement playhouse gives kids a cool space of their own.
Idée de décoration pour un sous-sol bohème enterré avec un mur vert et moquette.
Idée de décoration pour un sous-sol bohème enterré avec un mur vert et moquette.
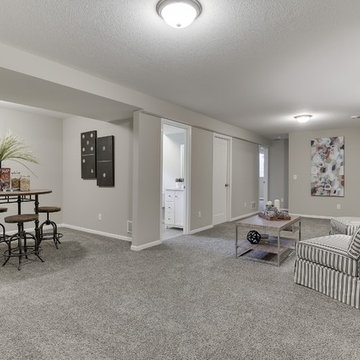
Total remodel of a rambler including finishing the basement. We moved the kitchen to a new location, added a large kitchen window above the sink and created an island with space for seating. Hardwood flooring on the main level, added a master bathroom, and remodeled the main bathroom. with a family room, wet bar, laundry closet, bedrooms, and a bathroom.
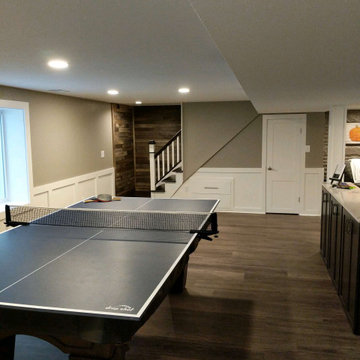
Cette photo montre un grand sous-sol craftsman enterré avec un mur gris, un sol en vinyl, une cheminée standard, un manteau de cheminée en brique et un sol gris.
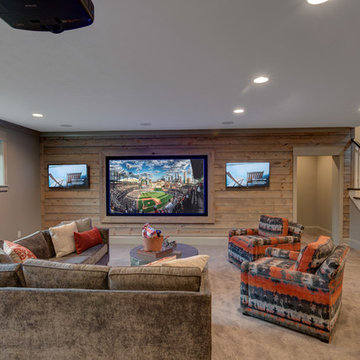
A medley of modern-rustic design and patterns come together in this transitional style home.
Project completed by Wendy Langston's Everything Home interior design firm, which serves Carmel, Zionsville, Fishers, Westfield, Noblesville, and Indianapolis.
For more about Everything Home, click here: https://everythinghomedesigns.com/
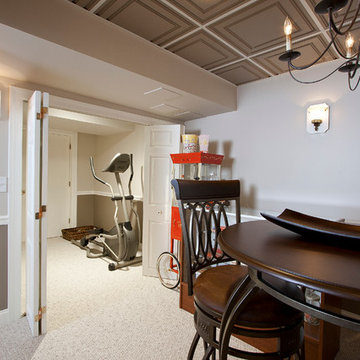
Réalisation d'un sous-sol tradition enterré et de taille moyenne avec un mur multicolore, moquette et aucune cheminée.
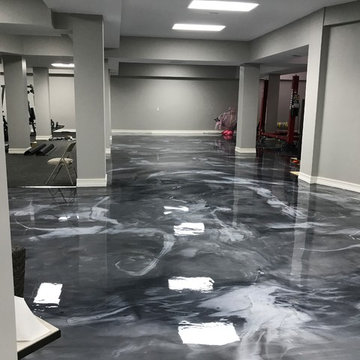
Réalisation d'un grand sous-sol design enterré avec un mur gris, aucune cheminée et un sol gris.
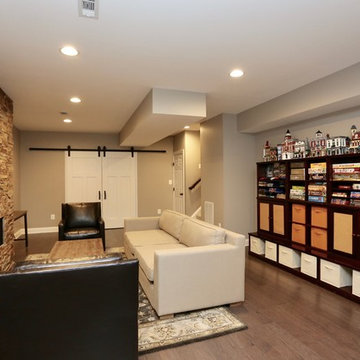
For this job, we finished an completely unfinished basement space to include a theatre room with 120" screen wall & rough-in for a future bar, barn door detail to the family living area with stacked stone 50" modern gas fireplace, a home-office, a bedroom and a full basement bathroom.
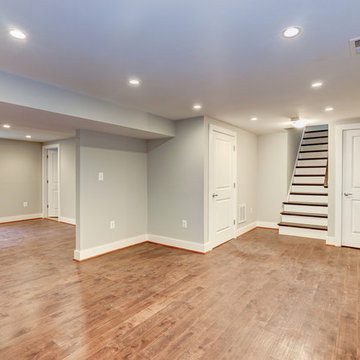
Réalisation d'un grand sous-sol tradition enterré avec un mur gris et un sol en bois brun.

Réalisation d'un grand sous-sol tradition enterré avec un bar de salon, un mur blanc, moquette, une cheminée standard, un manteau de cheminée en pierre, un sol beige, poutres apparentes et boiseries.
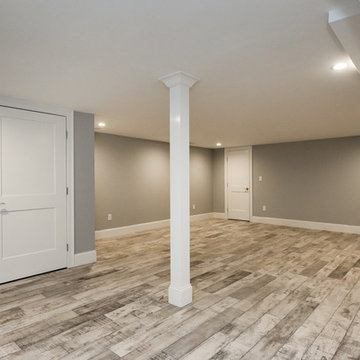
Exemple d'un sous-sol nature enterré et de taille moyenne avec un mur gris et un sol gris.
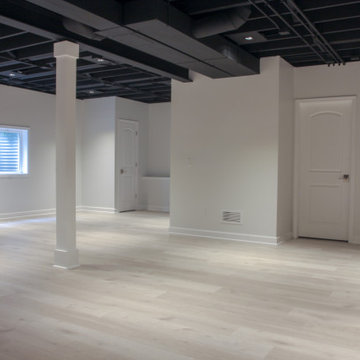
Basement remodel project
Idées déco pour un sous-sol moderne enterré et de taille moyenne avec un mur blanc, un sol en vinyl, un sol multicolore et poutres apparentes.
Idées déco pour un sous-sol moderne enterré et de taille moyenne avec un mur blanc, un sol en vinyl, un sol multicolore et poutres apparentes.
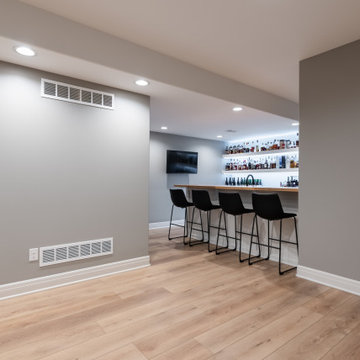
Inspired by sandy shorelines on the California coast, this beachy blonde floor brings just the right amount of variation to each room. With the Modin Collection, we have raised the bar on luxury vinyl plank. The result is a new standard in resilient flooring. Modin offers true embossed in register texture, a low sheen level, a rigid SPC core, an industry-leading wear layer, and so much more.
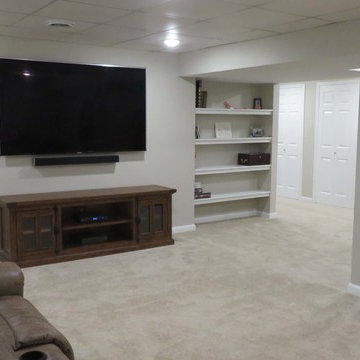
Réalisation d'un sous-sol design enterré et de taille moyenne avec un mur gris, moquette, aucune cheminée et un sol beige.
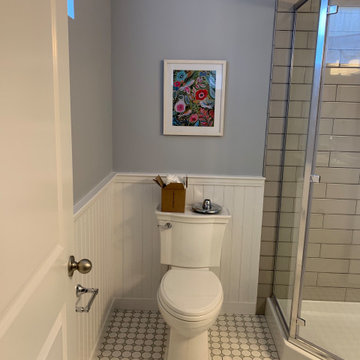
In this basement a full bath, kitchenette, media space and workout room were created giving the family a great area for both kids and adults to entertain.
Idées déco de sous-sols gris enterrés
8
