Idées déco de sous-sols gris semi-enterrés
Trier par :
Budget
Trier par:Populaires du jour
121 - 140 sur 792 photos
1 sur 3
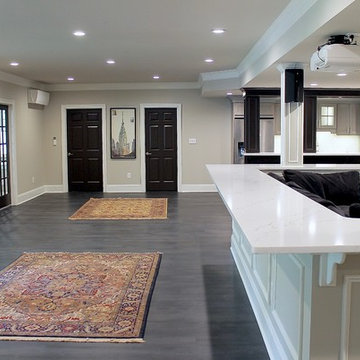
Inspiration pour un grand sous-sol design semi-enterré avec un mur beige, parquet foncé, aucune cheminée et un sol gris.

Paul Burk
Cette photo montre un grand sous-sol tendance semi-enterré avec parquet clair et un sol beige.
Cette photo montre un grand sous-sol tendance semi-enterré avec parquet clair et un sol beige.
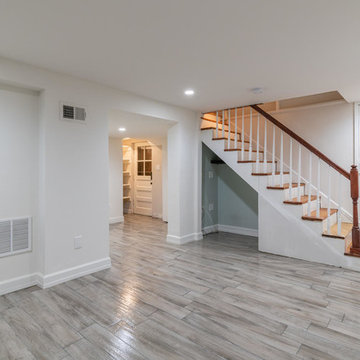
This 1500 sqft addition includes a large gourmet kitchen, a master suite, Aupair suite, custom paint, and a large porch.
Aménagement d'un sous-sol moderne semi-enterré et de taille moyenne avec un mur blanc, parquet clair, une cheminée standard et un sol gris.
Aménagement d'un sous-sol moderne semi-enterré et de taille moyenne avec un mur blanc, parquet clair, une cheminée standard et un sol gris.
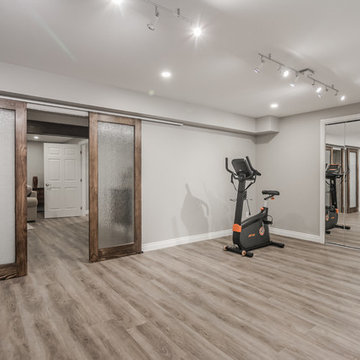
Exemple d'un grand sous-sol chic semi-enterré avec un mur gris, un sol en vinyl, cheminée suspendue, un manteau de cheminée en béton et un sol marron.
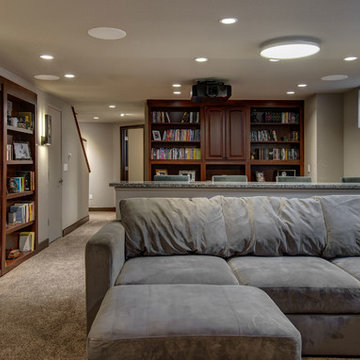
©Finished Basement Company
Cette image montre un grand sous-sol traditionnel semi-enterré avec un mur beige, moquette, aucune cheminée, un sol marron et salle de cinéma.
Cette image montre un grand sous-sol traditionnel semi-enterré avec un mur beige, moquette, aucune cheminée, un sol marron et salle de cinéma.
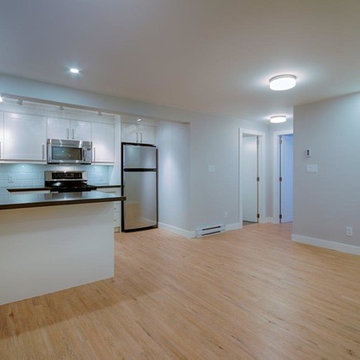
Real Estate Image
Idée de décoration pour un petit sous-sol minimaliste semi-enterré avec un mur gris.
Idée de décoration pour un petit sous-sol minimaliste semi-enterré avec un mur gris.
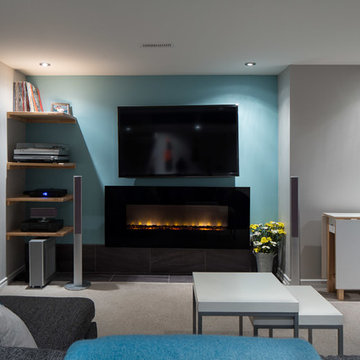
JVL Photography
Cette photo montre un petit sous-sol tendance semi-enterré avec moquette, un mur multicolore et une cheminée ribbon.
Cette photo montre un petit sous-sol tendance semi-enterré avec moquette, un mur multicolore et une cheminée ribbon.
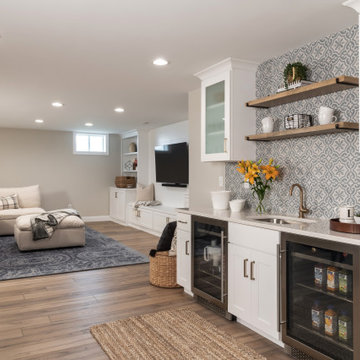
Exemple d'un grand sous-sol chic semi-enterré avec un bar de salon, un mur gris, un sol en vinyl et un sol marron.
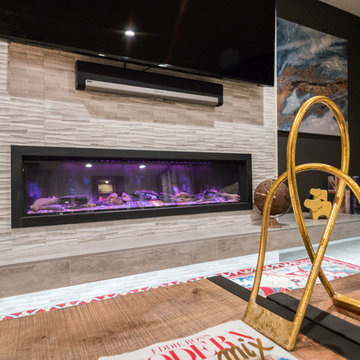
Inspiration pour un sous-sol traditionnel semi-enterré et de taille moyenne avec un mur noir, moquette, une cheminée ribbon, un manteau de cheminée en carrelage, un sol marron et un bar de salon.
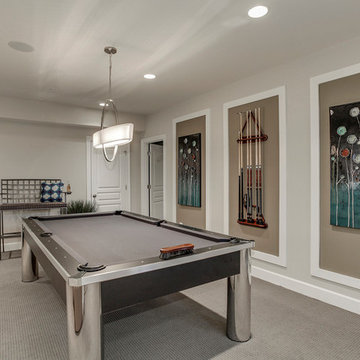
Exemple d'un grand sous-sol chic semi-enterré avec un mur beige, moquette, aucune cheminée et un sol gris.
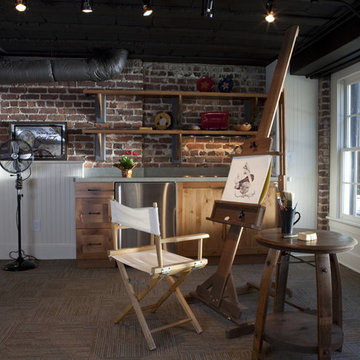
Photo by Gregg Willett
Cette photo montre un sous-sol éclectique semi-enterré avec un mur blanc, moquette et un sol gris.
Cette photo montre un sous-sol éclectique semi-enterré avec un mur blanc, moquette et un sol gris.
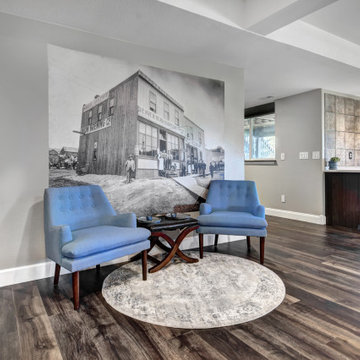
Large finished basement in Suburban Denver with TV room, bar, billiards table, shuffleboard table, basement guest room and guest bathroom.
Exemple d'un grand sous-sol industriel semi-enterré avec un bar de salon, un mur gris, un sol en vinyl et un sol marron.
Exemple d'un grand sous-sol industriel semi-enterré avec un bar de salon, un mur gris, un sol en vinyl et un sol marron.
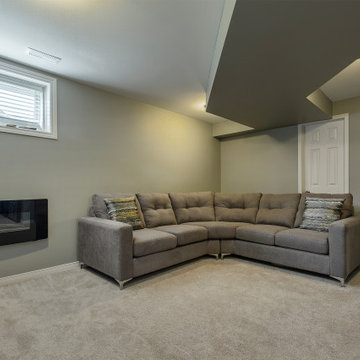
Idées déco pour un sous-sol classique semi-enterré et de taille moyenne avec un mur gris, moquette, aucune cheminée et un sol blanc.
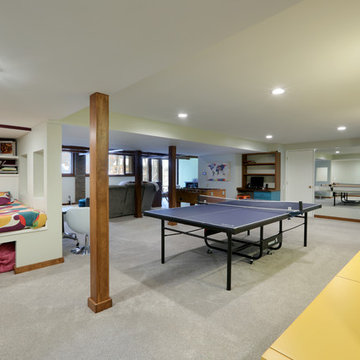
Full basement remodel. Remove (2) load bearing walls to open up entire space. Create new wall to enclose laundry room. Create dry bar near entry. New floating hearth at fireplace and entertainment cabinet with mesh inserts. Create storage bench with soft close lids for toys an bins. Create mirror corner with ballet barre. Create reading nook with book storage above and finished storage underneath and peek-throughs. Finish off and create hallway to back bedroom through utility room.

I designed and assisted the homeowners with the materials, and finish choices for this project while working at Corvallis Custom Kitchens and Baths.
Our client (and my former professor at OSU) wanted to have her basement finished. CCKB had competed a basement guest suite a few years prior and now it was time to finish the remaining space.
She wanted an organized area with lots of storage for her fabrics and sewing supplies, as well as a large area to set up a table for cutting fabric and laying out patterns. The basement also needed to house all of their camping and seasonal gear, as well as a workshop area for her husband.
The basement needed to have flooring that was not going to be damaged during the winters when the basement can become moist from rainfall. Out clients chose to have the cement floor painted with an epoxy material that would be easy to clean and impervious to water.
An update to the laundry area included replacing the window and re-routing the piping. Additional shelving was added for more storage.
Finally a walk-in closet was created to house our homeowners incredible vintage clothing collection away from any moisture.
LED lighting was installed in the ceiling and used for the scones. Our drywall team did an amazing job boxing in and finishing the ceiling which had numerous obstacles hanging from it and kept the ceiling to a height that was comfortable for all who come into the basement.
Our client is thrilled with the final project and has been enjoying her new sewing area.
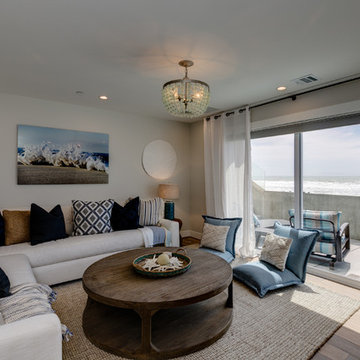
two fish digital
Idées déco pour un sous-sol bord de mer semi-enterré et de taille moyenne avec un mur blanc, un sol en bois brun et un sol beige.
Idées déco pour un sous-sol bord de mer semi-enterré et de taille moyenne avec un mur blanc, un sol en bois brun et un sol beige.
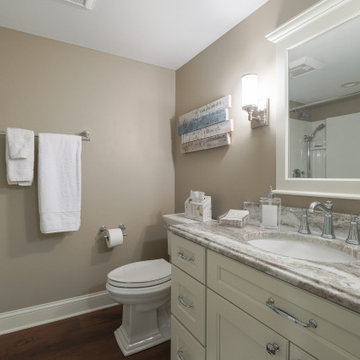
Exemple d'un très grand sous-sol chic semi-enterré avec salle de jeu, un mur beige, un sol en vinyl et un sol marron.
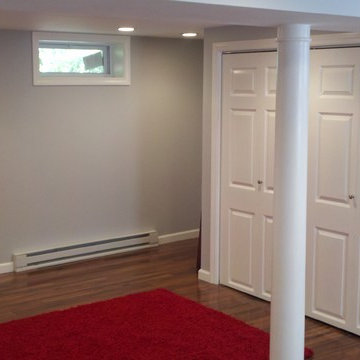
Basement in West Hartford, CT
Aménagement d'un petit sous-sol classique semi-enterré avec un mur bleu, parquet foncé et aucune cheminée.
Aménagement d'un petit sous-sol classique semi-enterré avec un mur bleu, parquet foncé et aucune cheminée.
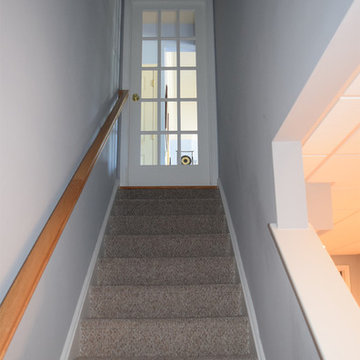
Family friendly basement with playroom for the kids, office space, family room, and guest room. Plenty of storage throughout. Fun built-in bunk beds provide a great place for kids and guests. COREtec flooring throughout. Taking advantage of under stair space, a unique, fun, play space for kids!
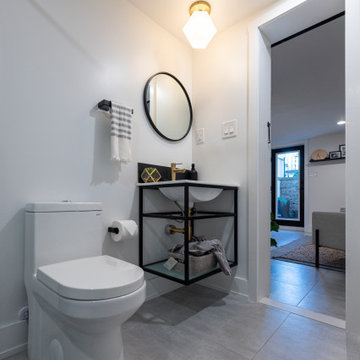
We converted this unfinished basement into a hip adult hangout for sipping wine, watching a movie and playing a few games.
Inspiration pour un grand sous-sol minimaliste semi-enterré avec un bar de salon, un mur blanc et un sol gris.
Inspiration pour un grand sous-sol minimaliste semi-enterré avec un bar de salon, un mur blanc et un sol gris.
Idées déco de sous-sols gris semi-enterrés
7