Idées déco de sous-sols gris semi-enterrés
Trier par :
Budget
Trier par:Populaires du jour
161 - 180 sur 792 photos
1 sur 3

Traditional basement remodel of media room with bar area
Custom Design & Construction
Cette image montre un grand sous-sol traditionnel semi-enterré avec un mur beige, parquet foncé, une cheminée standard, un manteau de cheminée en pierre et un sol marron.
Cette image montre un grand sous-sol traditionnel semi-enterré avec un mur beige, parquet foncé, une cheminée standard, un manteau de cheminée en pierre et un sol marron.
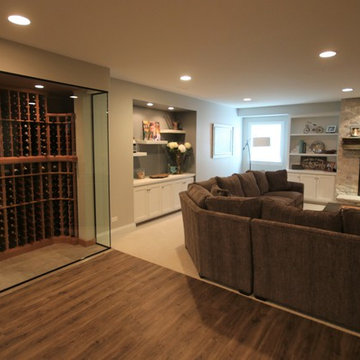
Réalisation d'un sous-sol champêtre de taille moyenne et semi-enterré avec un mur gris, un sol en vinyl, aucune cheminée et un sol marron.
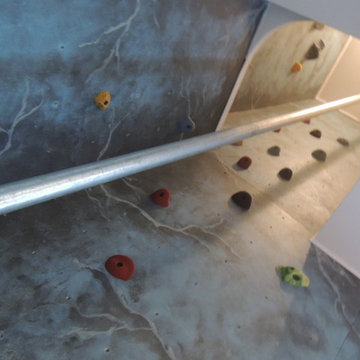
In this basement a custom rock wall was built for the kids to climb and play on. The basement also included a fire pole from the main level that was accessible behind the secret bookcase doors. This picture depicts the fire firepole.

Aménagement d'un sous-sol classique semi-enterré et de taille moyenne avec un mur blanc, un sol en carrelage de porcelaine, aucune cheminée et un sol gris.
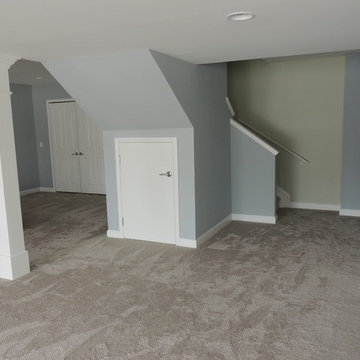
Cette image montre un sous-sol traditionnel semi-enterré et de taille moyenne avec un mur gris, moquette et aucune cheminée.
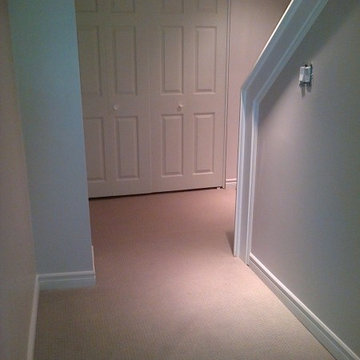
Réalisation d'un grand sous-sol tradition semi-enterré avec un mur gris et moquette.
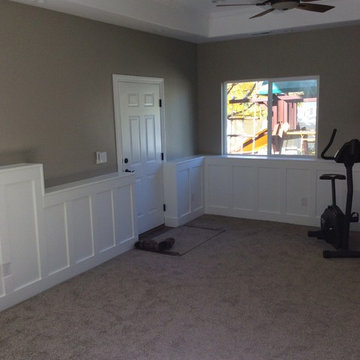
Inspiration pour un sous-sol traditionnel semi-enterré et de taille moyenne avec un mur beige, moquette et un sol marron.
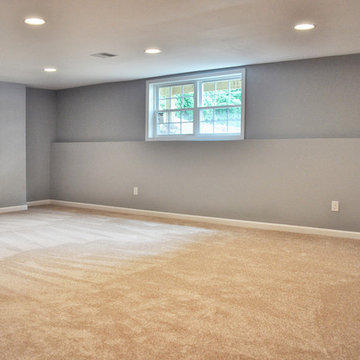
Cette image montre un grand sous-sol traditionnel semi-enterré avec un mur gris, moquette et aucune cheminée.
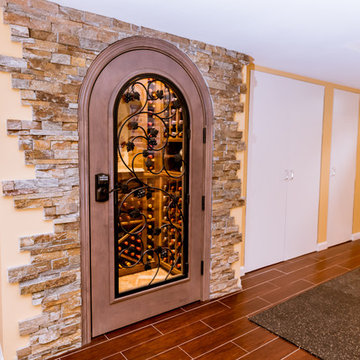
Wine Closet and Dry Bar in Basement
Réalisation d'un sous-sol design de taille moyenne et semi-enterré avec un mur jaune.
Réalisation d'un sous-sol design de taille moyenne et semi-enterré avec un mur jaune.
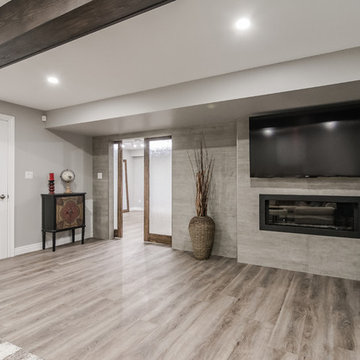
Inspiration pour un grand sous-sol traditionnel semi-enterré avec un mur gris, un sol en vinyl, cheminée suspendue, un manteau de cheminée en béton et un sol marron.
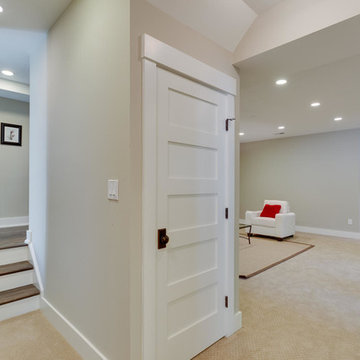
A view of the staircase, to the left, and the Rec Room, to the right.
Idées déco pour un grand sous-sol craftsman semi-enterré avec un mur gris, moquette et un sol beige.
Idées déco pour un grand sous-sol craftsman semi-enterré avec un mur gris, moquette et un sol beige.
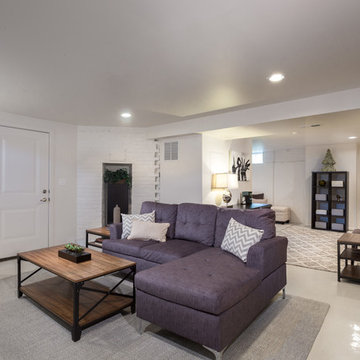
Exemple d'un sous-sol chic semi-enterré et de taille moyenne avec un mur blanc, sol en béton ciré, aucune cheminée et un sol blanc.
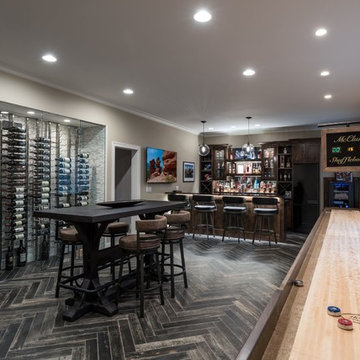
Transitional Basement
Idée de décoration pour un grand sous-sol tradition semi-enterré avec un mur beige, un sol en bois brun, aucune cheminée et un sol multicolore.
Idée de décoration pour un grand sous-sol tradition semi-enterré avec un mur beige, un sol en bois brun, aucune cheminée et un sol multicolore.
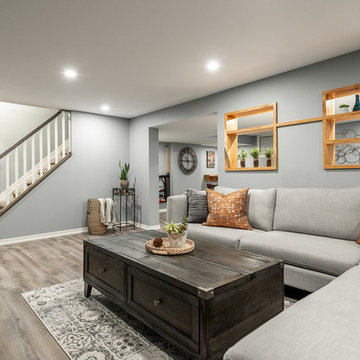
This open basement living space allows a generous sized sectional sofa, and coffee table to focus on the tv wall without making it feel overwhelmed. The shelving between the tv area and the games room creates a comfortable devision of space.
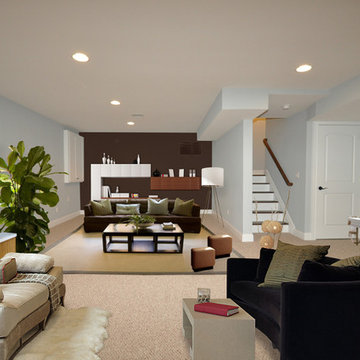
Talk about what ingenious decorating can do to a room! This custom Gialluisi basement looks absolutely amazing. Check out all the high-end amenities and the great color scheme...Are you ready to move in?
See more on www.gialluisihomes.com or call 908-206-4659 today.
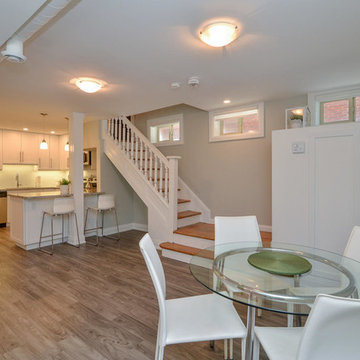
Cette photo montre un sous-sol chic semi-enterré et de taille moyenne avec un mur gris, un sol en bois brun, une cheminée standard, un manteau de cheminée en brique et un sol gris.
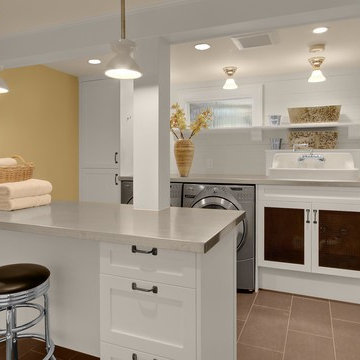
Idées déco pour un sous-sol craftsman semi-enterré et de taille moyenne avec un mur jaune.
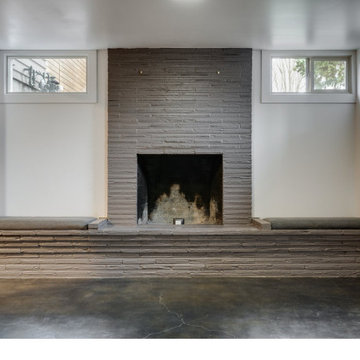
Freshly painted fireplace brick.
Cette photo montre un petit sous-sol craftsman semi-enterré avec un mur gris, sol en béton ciré, une cheminée standard, un manteau de cheminée en brique et un sol gris.
Cette photo montre un petit sous-sol craftsman semi-enterré avec un mur gris, sol en béton ciré, une cheminée standard, un manteau de cheminée en brique et un sol gris.
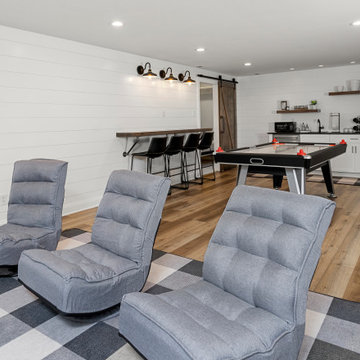
This farmhouse style home was already lovely and inviting. We just added some finishing touches in the kitchen and expanded and enhanced the basement. In the kitchen we enlarged the center island so that it is now five-feet-wide. We rebuilt the sides, added the cross-back, “x”, design to each end and installed new fixtures. We also installed new counters and painted all the cabinetry. Already the center of the home’s everyday living and entertaining, there’s now even more space for gathering. We expanded the already finished basement to include a main room with kitchenet, a multi-purpose/guestroom with a murphy bed, full bathroom, and a home theatre. The COREtec vinyl flooring is waterproof and strong enough to take the beating of everyday use. In the main room, the ship lap walls and farmhouse lantern lighting coordinates beautifully with the vintage farmhouse tuxedo bathroom. Who needs to go out to the movies with a home theatre like this one? With tiered seating for six, featuring reclining chair on platforms, tray ceiling lighting and theatre sconces, this is the perfect spot for family movie night!
Rudloff Custom Builders has won Best of Houzz for Customer Service in 2014, 2015, 2016, 2017, 2019, 2020, and 2021. We also were voted Best of Design in 2016, 2017, 2018, 2019, 2020, and 2021, which only 2% of professionals receive. Rudloff Custom Builders has been featured on Houzz in their Kitchen of the Week, What to Know About Using Reclaimed Wood in the Kitchen as well as included in their Bathroom WorkBook article. We are a full service, certified remodeling company that covers all of the Philadelphia suburban area. This business, like most others, developed from a friendship of young entrepreneurs who wanted to make a difference in their clients’ lives, one household at a time. This relationship between partners is much more than a friendship. Edward and Stephen Rudloff are brothers who have renovated and built custom homes together paying close attention to detail. They are carpenters by trade and understand concept and execution. Rudloff Custom Builders will provide services for you with the highest level of professionalism, quality, detail, punctuality and craftsmanship, every step of the way along our journey together.
Specializing in residential construction allows us to connect with our clients early in the design phase to ensure that every detail is captured as you imagined. One stop shopping is essentially what you will receive with Rudloff Custom Builders from design of your project to the construction of your dreams, executed by on-site project managers and skilled craftsmen. Our concept: envision our client’s ideas and make them a reality. Our mission: CREATING LIFETIME RELATIONSHIPS BUILT ON TRUST AND INTEGRITY.
Photo Credit: Linda McManus Images
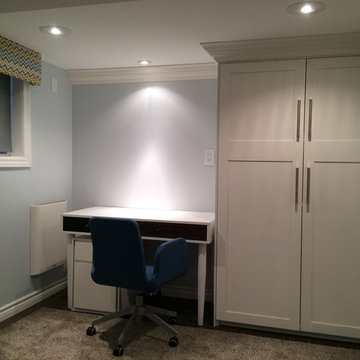
Built-in family storage unit with workspace
Réalisation d'un petit sous-sol design semi-enterré.
Réalisation d'un petit sous-sol design semi-enterré.
Idées déco de sous-sols gris semi-enterrés
9