Idées déco de sous-sols industriels avec aucune cheminée
Trier par :
Budget
Trier par:Populaires du jour
1 - 20 sur 161 photos
1 sur 3

Inspiration pour un sous-sol urbain donnant sur l'extérieur et de taille moyenne avec un mur marron, sol en stratifié, aucune cheminée et un sol marron.
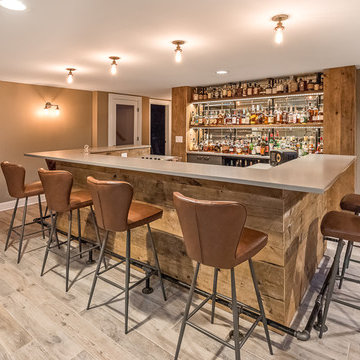
Exemple d'un grand sous-sol industriel semi-enterré avec un mur gris, un sol en bois brun, aucune cheminée et un sol marron.
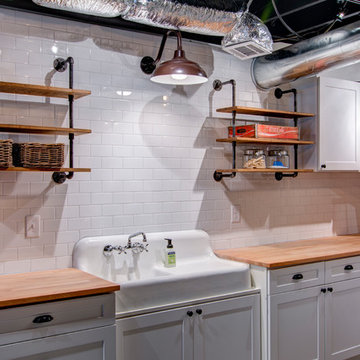
Nelson Salivia Foto Grafik Arts
Exemple d'un sous-sol industriel avec aucune cheminée.
Exemple d'un sous-sol industriel avec aucune cheminée.
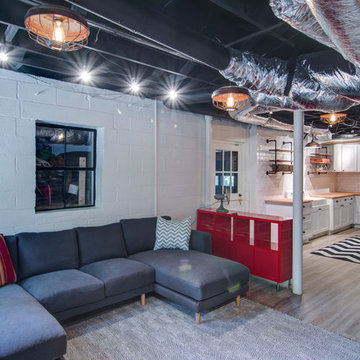
Nelson Salivia
Cette image montre un sous-sol urbain donnant sur l'extérieur et de taille moyenne avec un mur blanc, un sol en vinyl et aucune cheminée.
Cette image montre un sous-sol urbain donnant sur l'extérieur et de taille moyenne avec un mur blanc, un sol en vinyl et aucune cheminée.

The new basement is the ultimate multi-functional space. A bar, foosball table, dartboard, and glass garage door with direct access to the back provide endless entertainment for guests; a cozy seating area with a whiteboard and pop-up television is perfect for Mike's work training sessions (or relaxing!); and a small playhouse and fun zone offer endless possibilities for the family's son, James.
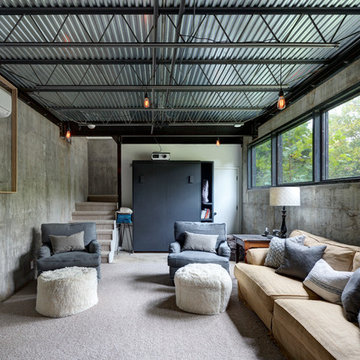
Michael Hsu
Réalisation d'un grand sous-sol urbain semi-enterré avec un mur gris, moquette, aucune cheminée et un sol gris.
Réalisation d'un grand sous-sol urbain semi-enterré avec un mur gris, moquette, aucune cheminée et un sol gris.
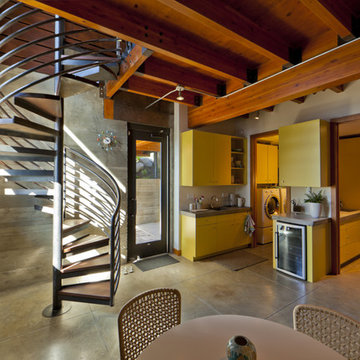
The goal of the project was to create a modern log cabin on Coeur D’Alene Lake in North Idaho. Uptic Studios considered the combined occupancy of two families, providing separate spaces for privacy and common rooms that bring everyone together comfortably under one roof. The resulting 3,000-square-foot space nestles into the site overlooking the lake. A delicate balance of natural materials and custom amenities fill the interior spaces with stunning views of the lake from almost every angle.
The whole project was featured in Jan/Feb issue of Design Bureau Magazine.
See the story here:
http://www.wearedesignbureau.com/projects/cliff-family-robinson/
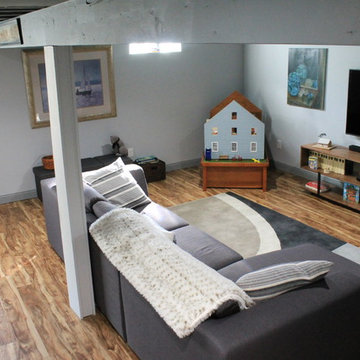
Amy Lloyd
Réalisation d'un petit sous-sol urbain enterré avec un mur gris, un sol en vinyl et aucune cheminée.
Réalisation d'un petit sous-sol urbain enterré avec un mur gris, un sol en vinyl et aucune cheminée.
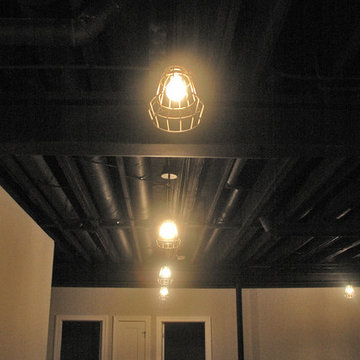
This finished basement has multiple cage lights and painted black ceiling for an industrial look.
Meyer Design
Aménagement d'un grand sous-sol industriel enterré avec un mur gris, moquette, aucune cheminée et un sol beige.
Aménagement d'un grand sous-sol industriel enterré avec un mur gris, moquette, aucune cheminée et un sol beige.
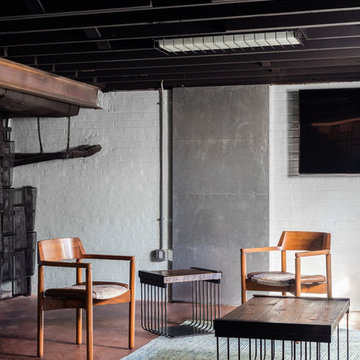
The side and coffee tables set the tone for the whole project. I began with exploring simple clean lines and industrial elements to create the forms for the tables and latched on to the idea of steel rod bending into a curve reminiscent of deco curves and we achieved a refined industrialness that translated into all the elements we brought into the space: tables, bar, screens, and even the lights in the ceiling.
Photos by Keith Isaacs
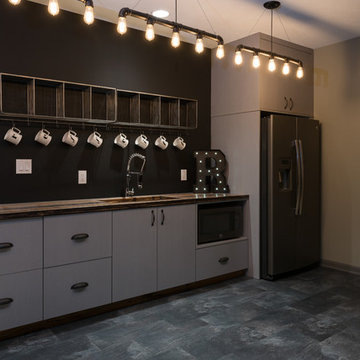
Whon Photography
Cette image montre un grand sous-sol urbain enterré avec un mur gris, moquette et aucune cheminée.
Cette image montre un grand sous-sol urbain enterré avec un mur gris, moquette et aucune cheminée.
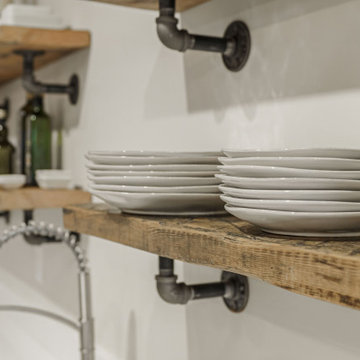
Call it what you want: a man cave, kid corner, or a party room, a basement is always a space in a home where the imagination can take liberties. Phase One accentuated the clients' wishes for an industrial lower level complete with sealed flooring, a full kitchen and bathroom and plenty of open area to let loose.
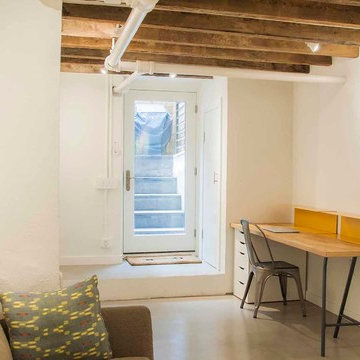
Otto Ruano
Inspiration pour un sous-sol urbain donnant sur l'extérieur et de taille moyenne avec un mur blanc, sol en béton ciré et aucune cheminée.
Inspiration pour un sous-sol urbain donnant sur l'extérieur et de taille moyenne avec un mur blanc, sol en béton ciré et aucune cheminée.
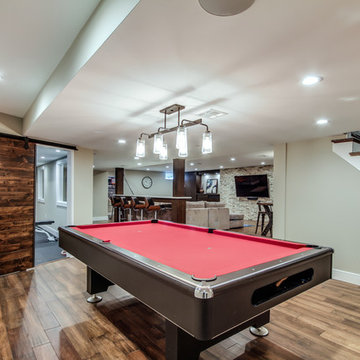
Jose Alfano
Aménagement d'un grand sous-sol industriel semi-enterré avec un mur beige, aucune cheminée et parquet foncé.
Aménagement d'un grand sous-sol industriel semi-enterré avec un mur beige, aucune cheminée et parquet foncé.
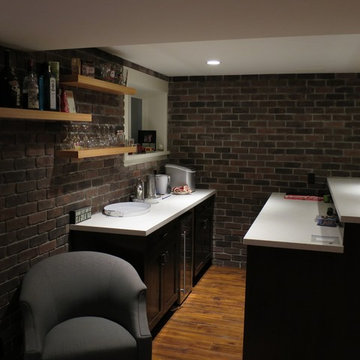
Exemple d'un sous-sol industriel donnant sur l'extérieur et de taille moyenne avec un mur beige, un sol en bois brun et aucune cheminée.
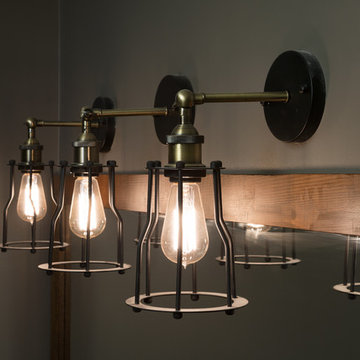
Whon Photography
Cette photo montre un grand sous-sol industriel enterré avec un mur gris, moquette et aucune cheminée.
Cette photo montre un grand sous-sol industriel enterré avec un mur gris, moquette et aucune cheminée.

Idée de décoration pour un sous-sol urbain semi-enterré avec un mur marron, un sol en bois brun, aucune cheminée et un sol marron.

Cette image montre un grand sous-sol urbain semi-enterré avec un mur blanc, sol en béton ciré et aucune cheminée.
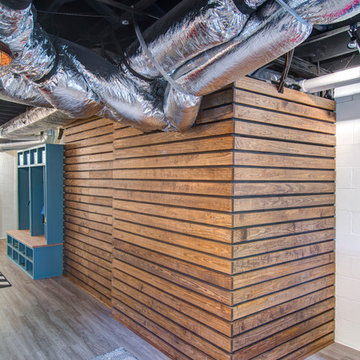
Nelson Salivia
Aménagement d'un sous-sol industriel donnant sur l'extérieur et de taille moyenne avec un mur blanc, un sol en vinyl et aucune cheminée.
Aménagement d'un sous-sol industriel donnant sur l'extérieur et de taille moyenne avec un mur blanc, un sol en vinyl et aucune cheminée.
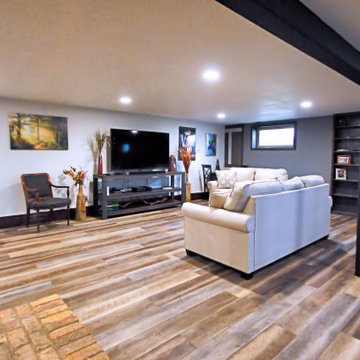
Industrial, rustic style basement.
Cette image montre un sous-sol urbain semi-enterré et de taille moyenne avec un mur blanc, un sol en vinyl, aucune cheminée et un sol multicolore.
Cette image montre un sous-sol urbain semi-enterré et de taille moyenne avec un mur blanc, un sol en vinyl, aucune cheminée et un sol multicolore.
Idées déco de sous-sols industriels avec aucune cheminée
1