Idées déco de sous-sols industriels avec sol en béton ciré
Trier par :
Budget
Trier par:Populaires du jour
121 - 140 sur 235 photos
1 sur 3
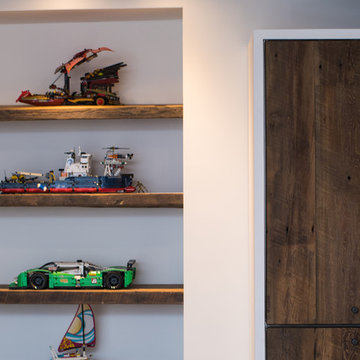
Cette image montre un grand sous-sol urbain enterré avec un mur blanc, sol en béton ciré, une cheminée standard et un manteau de cheminée en brique.
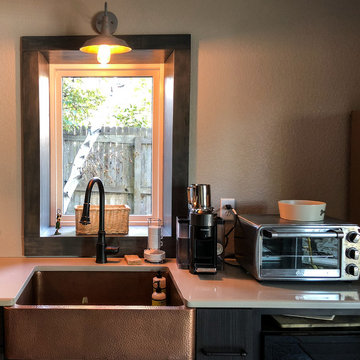
A hammered copper single basin sink with gooseneck faucet with beautiful window and warehouse sconce above create a picturesque serving and prep space.
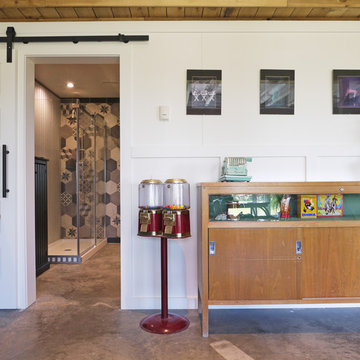
The full tile wall is an artpiece viewed from the doorway into the bathroom. The new barn door mimics the look of the existing wainscotting.
Photo credit:Barb Kelsall
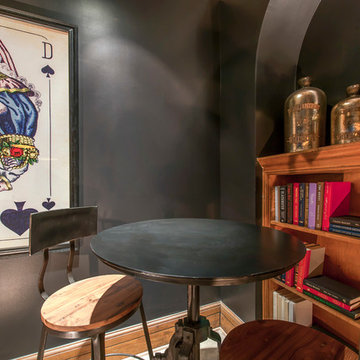
Cette image montre un grand sous-sol urbain enterré avec un mur gris, sol en béton ciré et un sol gris.
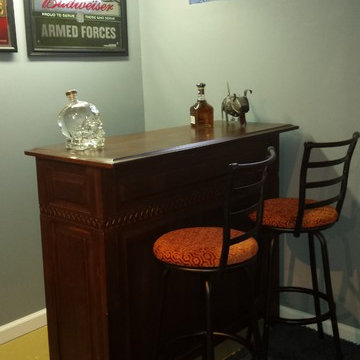
Inspiration pour un sous-sol urbain enterré et de taille moyenne avec un mur gris, sol en béton ciré et un sol jaune.
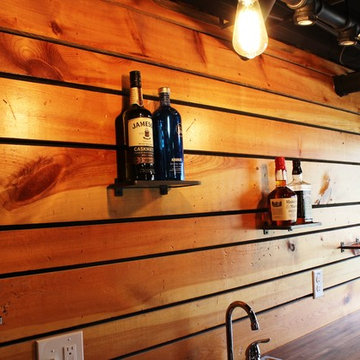
This custom made wet bar in a newly finished basement makes entertaining easy. The owner wanted a rustic-industrial mix.
Idées déco pour un sous-sol industriel donnant sur l'extérieur et de taille moyenne avec sol en béton ciré et aucune cheminée.
Idées déco pour un sous-sol industriel donnant sur l'extérieur et de taille moyenne avec sol en béton ciré et aucune cheminée.
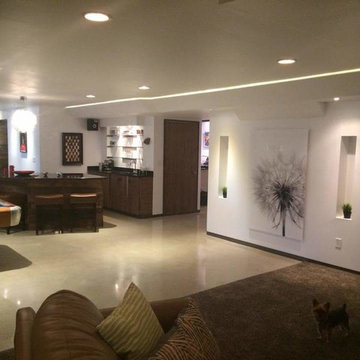
Jason Grimes
Aménagement d'un grand sous-sol industriel enterré avec un mur blanc et sol en béton ciré.
Aménagement d'un grand sous-sol industriel enterré avec un mur blanc et sol en béton ciré.
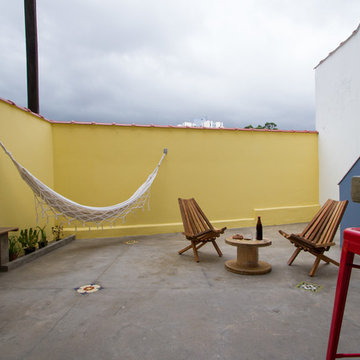
The lower floor has been completely remodeled and has become a special place for our client, master brewer in his spare time. A place to produce his own craft beer, a workshop to test new formulas and organize courses. And of course, a great pretext to gather friends!
Photo: M. Caldo Studio
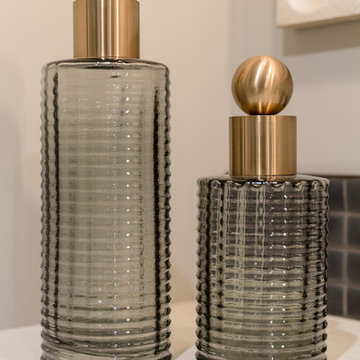
kathy peden photography
Aménagement d'un sous-sol industriel donnant sur l'extérieur et de taille moyenne avec un mur gris, sol en béton ciré, aucune cheminée et un sol gris.
Aménagement d'un sous-sol industriel donnant sur l'extérieur et de taille moyenne avec un mur gris, sol en béton ciré, aucune cheminée et un sol gris.
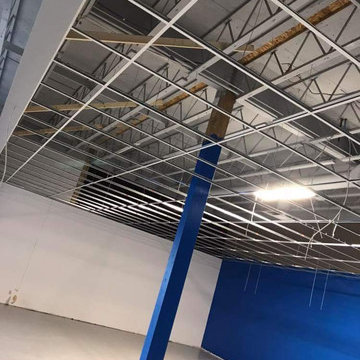
1300 sf T-Bar Drop Ceiling job done. it was nice to be part of Sears Canada Project....
Inspiration pour un grand sous-sol urbain semi-enterré avec un mur blanc, sol en béton ciré et un sol blanc.
Inspiration pour un grand sous-sol urbain semi-enterré avec un mur blanc, sol en béton ciré et un sol blanc.
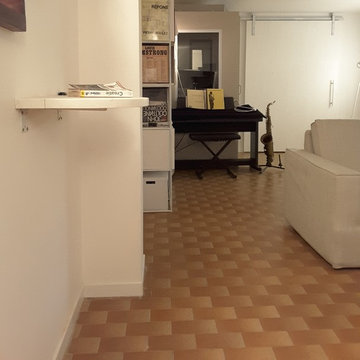
Laura Strazzeri WWW.NUOVEIDEEPERARREDARE.COM
Cette image montre un sous-sol urbain donnant sur l'extérieur avec un mur blanc, sol en béton ciré, une cheminée standard et un manteau de cheminée en pierre.
Cette image montre un sous-sol urbain donnant sur l'extérieur avec un mur blanc, sol en béton ciré, une cheminée standard et un manteau de cheminée en pierre.
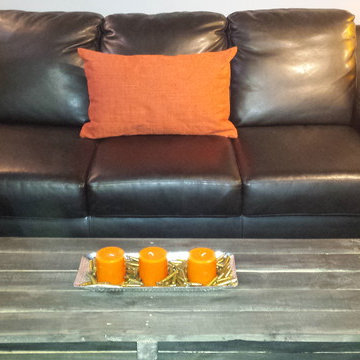
Exemple d'un sous-sol industriel enterré et de taille moyenne avec un mur gris, sol en béton ciré et un sol gris.
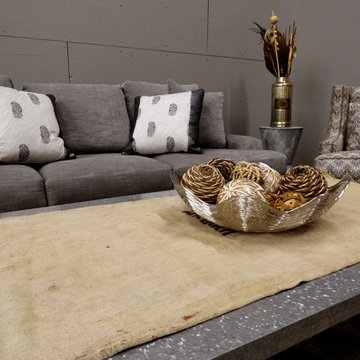
This Mercantile coffee table boasts a galvanized steel top with an iron caster base on wheels. It's urban and industrial. There's no doubt about that. But the piece doesn't stick out like a sore thumb if it's accessorized properly. Here, we used an antique German grain sack as a table runner and topped it with a welding bowl filled with tan and mocha decorative balls.
Photo by Shea Conner
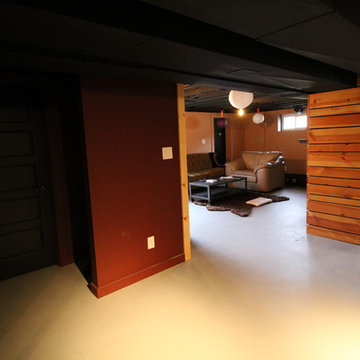
This newly finished basement is a great gather spot for adults and children.
Aménagement d'un sous-sol industriel donnant sur l'extérieur et de taille moyenne avec un mur rouge, sol en béton ciré et aucune cheminée.
Aménagement d'un sous-sol industriel donnant sur l'extérieur et de taille moyenne avec un mur rouge, sol en béton ciré et aucune cheminée.
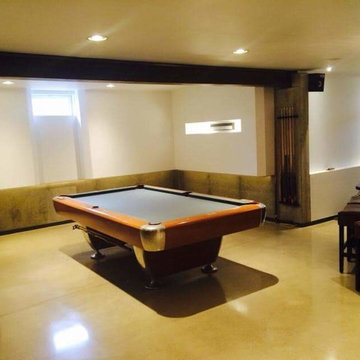
Jason Grimes
Idées déco pour un grand sous-sol industriel semi-enterré avec un mur blanc et sol en béton ciré.
Idées déco pour un grand sous-sol industriel semi-enterré avec un mur blanc et sol en béton ciré.
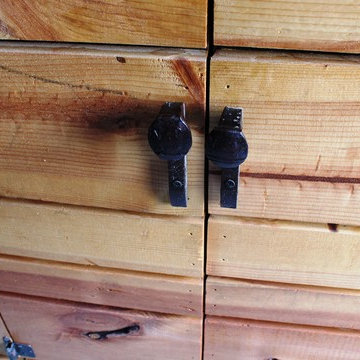
This custom made wet bar in a newly finished basement makes entertaining easy. The owner wanted a rustic-industrial mix. The unique handles add a fun twist.
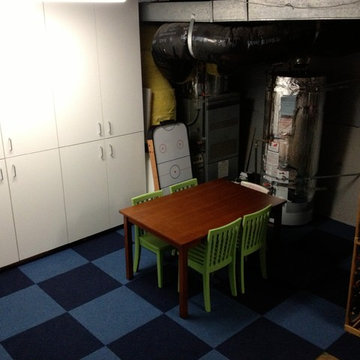
This was a completely raw space when we started this project - concrete walls and concrete floors, a washer and dryer...and nothing else. We first installed some storage cabinets in one corner to house kids crafts and games, pantry and cookware over-flow, bulk purchases and indoor-outdoor items such as picnic/grilling and air mattresses. Carpet squares we laid over the concrete floor in this corner and a kid-sized table and chair set, to create a kids-only craft-and-game area.
Next, we installed some industrial shelving perpendicular to the wall, creating a storage aisle between two units. On one open side we stored occasionally-used kids toys on clear plastic bins. In the aisle we stored family costumes, party supplies, gift wrap and similar, as well as a large bins of out-of-season clothes for each family member. At the end of the aisle we created an "endcap" of wine storage, secured to the shelving for stability. At the base of the stairs, next to the washer/dryer, a cabinet was installed for laundry supplies, equipped with a pull-out surface for folding. A collapsable clothing rack was installed to hang clothes when necessary and a laundry sorter placed nearby.
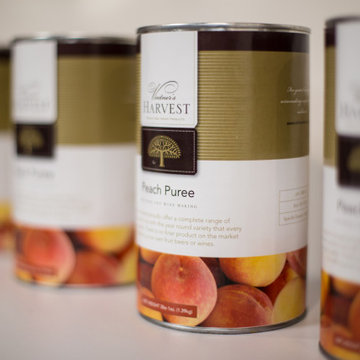
In this project, Rochman Design Build converted an unfinished basement of a new Ann Arbor home into a stunning home pub and entertaining area, with commercial grade space for the owners' craft brewing passion. The feel is that of a speakeasy as a dark and hidden gem found in prohibition time. The materials include charcoal stained concrete floor, an arched wall veneered with red brick, and an exposed ceiling structure painted black. Bright copper is used as the sparkling gem with a pressed-tin-type ceiling over the bar area, which seats 10, copper bar top and concrete counters. Old style light fixtures with bare Edison bulbs, well placed LED accent lights under the bar top, thick shelves, steel supports and copper rivet connections accent the feel of the 6 active taps old-style pub. Meanwhile, the brewing room is splendidly modern with large scale brewing equipment, commercial ventilation hood, wash down facilities and specialty equipment. A large window allows a full view into the brewing room from the pub sitting area. In addition, the space is large enough to feel cozy enough for 4 around a high-top table or entertain a large gathering of 50. The basement remodel also includes a wine cellar, a guest bathroom and a room that can be used either as guest room or game room, and a storage area.
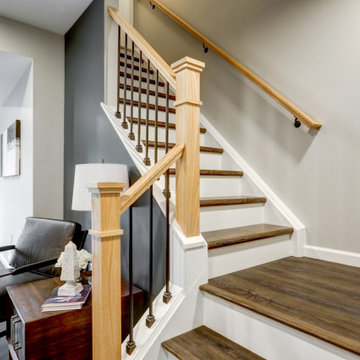
Basement remodel with wide stairs
Cette image montre un sous-sol urbain donnant sur l'extérieur et de taille moyenne avec un mur beige, sol en béton ciré et un sol gris.
Cette image montre un sous-sol urbain donnant sur l'extérieur et de taille moyenne avec un mur beige, sol en béton ciré et un sol gris.
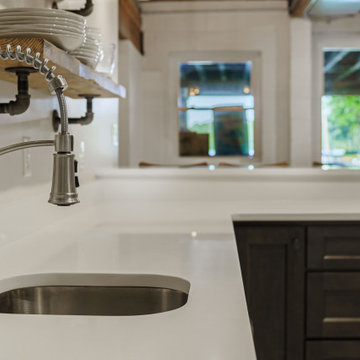
Call it what you want: a man cave, kid corner, or a party room, a basement is always a space in a home where the imagination can take liberties. Phase One accentuated the clients' wishes for an industrial lower level complete with sealed flooring, a full kitchen and bathroom and plenty of open area to let loose.
Idées déco de sous-sols industriels avec sol en béton ciré
7