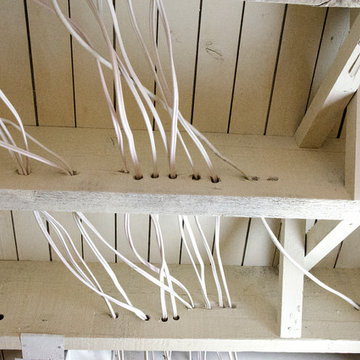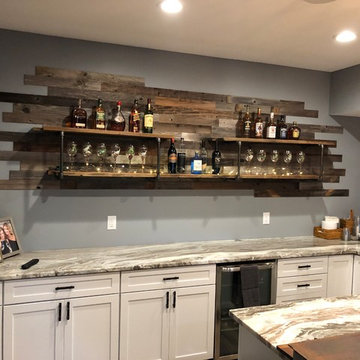Idées déco de sous-sols industriels
Trier par :
Budget
Trier par:Populaires du jour
61 - 80 sur 160 photos
1 sur 3
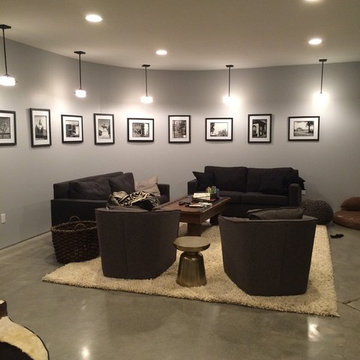
Media Room - after. Photo by Jody Williams, centric projects
Inspiration pour un sous-sol urbain de taille moyenne avec un sol gris.
Inspiration pour un sous-sol urbain de taille moyenne avec un sol gris.
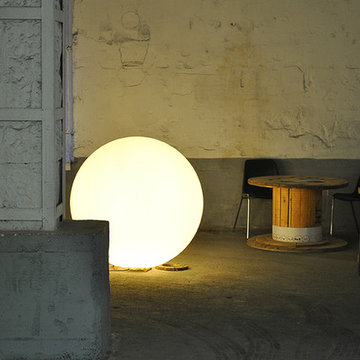
Globo a terra con lampada a basso consumo
Exemple d'un grand sous-sol industriel.
Exemple d'un grand sous-sol industriel.
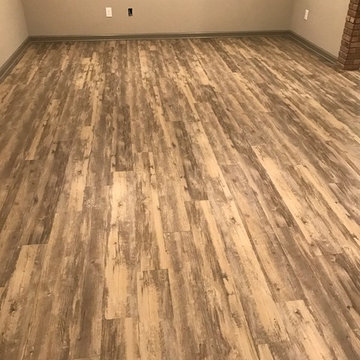
Inspiration pour un grand sous-sol urbain avec un mur blanc, parquet clair et aucune cheminée.
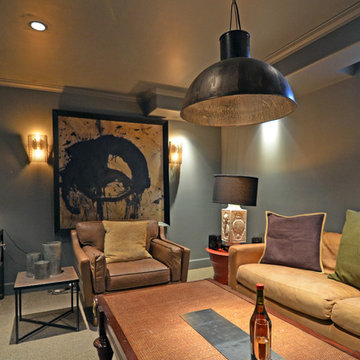
Sitting room outside the wine cellar.
Cette image montre un sous-sol urbain enterré et de taille moyenne avec moquette et aucune cheminée.
Cette image montre un sous-sol urbain enterré et de taille moyenne avec moquette et aucune cheminée.
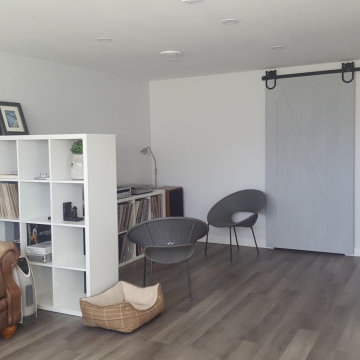
This project was a full demolition down to the studs. This was to by a family rec room for movies and game night. They also wanted a music area for the vinyl music collector that spends time down there.
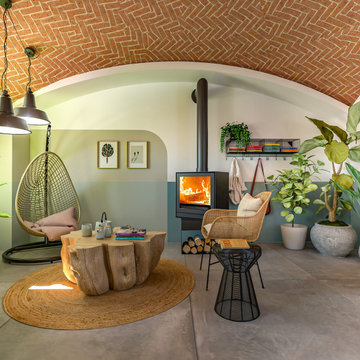
Liadesign
Exemple d'un sous-sol industriel donnant sur l'extérieur et de taille moyenne avec un mur multicolore, un sol en carrelage de porcelaine, un poêle à bois, un manteau de cheminée en métal, un sol gris et un plafond voûté.
Exemple d'un sous-sol industriel donnant sur l'extérieur et de taille moyenne avec un mur multicolore, un sol en carrelage de porcelaine, un poêle à bois, un manteau de cheminée en métal, un sol gris et un plafond voûté.
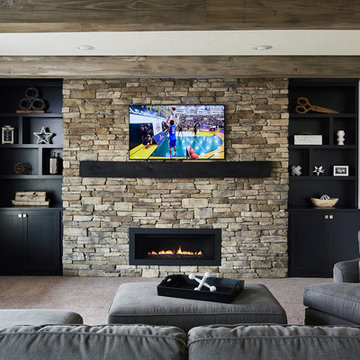
Exemple d'un sous-sol industriel donnant sur l'extérieur et de taille moyenne avec un mur gris, moquette, une cheminée standard, un manteau de cheminée en pierre et un sol beige.
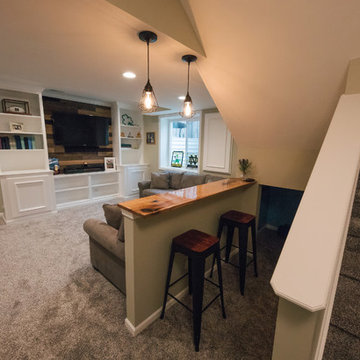
Cette photo montre un grand sous-sol industriel semi-enterré avec un mur beige, moquette, aucune cheminée et un sol beige.
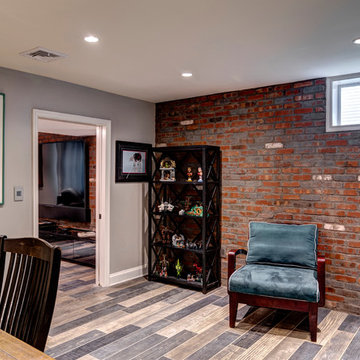
Photo by: Andy Warren
Exemple d'un sous-sol industriel de taille moyenne et semi-enterré avec un mur gris et un sol multicolore.
Exemple d'un sous-sol industriel de taille moyenne et semi-enterré avec un mur gris et un sol multicolore.
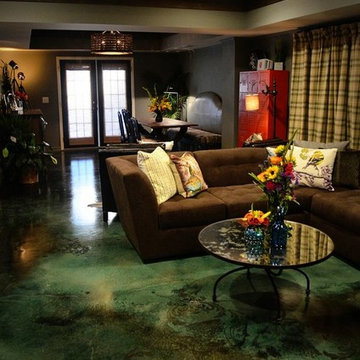
DIY NETWORK
Réalisation d'un grand sous-sol urbain donnant sur l'extérieur avec un mur gris, sol en béton ciré et aucune cheminée.
Réalisation d'un grand sous-sol urbain donnant sur l'extérieur avec un mur gris, sol en béton ciré et aucune cheminée.
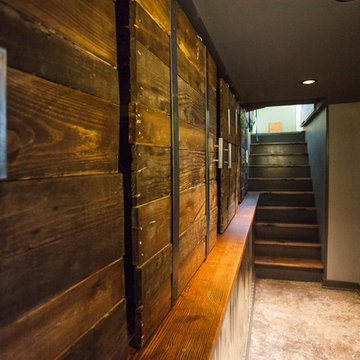
Debbie Schwab Photography
Idées déco pour un petit sous-sol industriel semi-enterré avec un mur gris, sol en béton ciré, aucune cheminée et un sol gris.
Idées déco pour un petit sous-sol industriel semi-enterré avec un mur gris, sol en béton ciré, aucune cheminée et un sol gris.
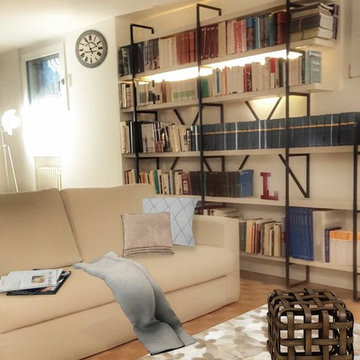
Laura Strazzeri WWW.NUOVEIDEEPERARREDARE.COM
Réalisation d'un sous-sol urbain donnant sur l'extérieur avec un mur blanc, sol en béton ciré, une cheminée standard et un manteau de cheminée en pierre.
Réalisation d'un sous-sol urbain donnant sur l'extérieur avec un mur blanc, sol en béton ciré, une cheminée standard et un manteau de cheminée en pierre.
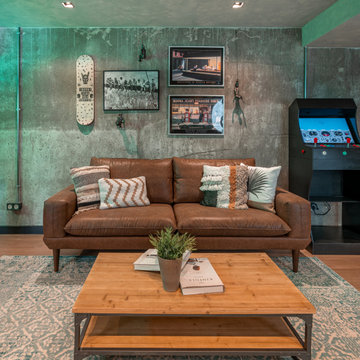
Cette image montre un petit sous-sol urbain enterré avec salle de jeu, un mur gris, sol en stratifié, un sol marron, un plafond décaissé et un mur en parement de brique.
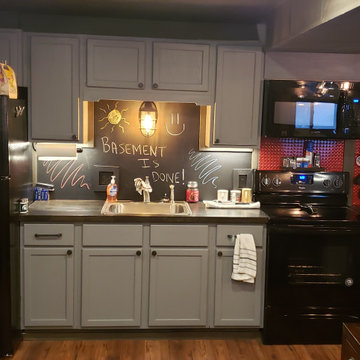
Cette image montre un sous-sol urbain donnant sur l'extérieur et de taille moyenne avec un mur beige, sol en stratifié, une cheminée standard, un manteau de cheminée en brique et un sol marron.
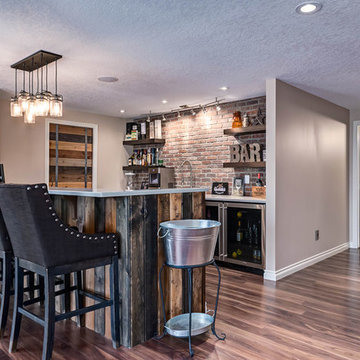
Basement Wet Bar area showcasing a thin brick feature wall, wood shelving and a reclaimed wood barn door.
Inspiration pour un sous-sol urbain de taille moyenne et donnant sur l'extérieur avec un mur beige, sol en stratifié et un sol marron.
Inspiration pour un sous-sol urbain de taille moyenne et donnant sur l'extérieur avec un mur beige, sol en stratifié et un sol marron.
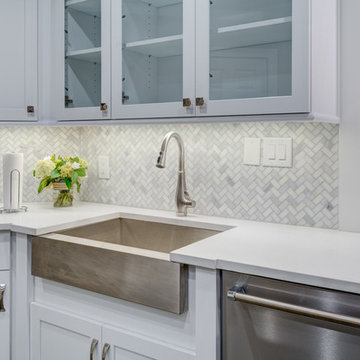
Client was looking for a bit of urban flair in her Alpharetta basement. To achieve some consistency with the upper levels of the home we mimicked the more traditional style columns but then complemented them with clean and simple shaker style cabinets and stainless steel appliances. By mixing brick and herringbone marble backsplashes an unexpected elegance was achieved while keeping the space with limited natural light from becoming too dark. Open hanging industrial pipe shelves and stained concrete floors complete the look.
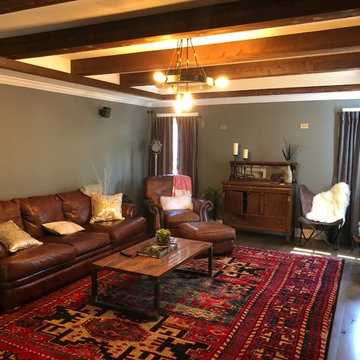
Basement with Steampunk style sewing table. Cedar beams. Industrial single bulb style chandelier. Warm open basement with windows.
Cette photo montre un sous-sol industriel avec un sol en bois brun et un sol marron.
Cette photo montre un sous-sol industriel avec un sol en bois brun et un sol marron.
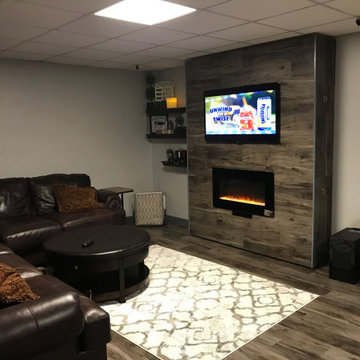
Total Function. Total comfort.
Idées déco pour un sous-sol industriel.
Idées déco pour un sous-sol industriel.
Idées déco de sous-sols industriels
4
