Idées déco de sous-sols industriels semi-enterrés
Trier par :
Budget
Trier par:Populaires du jour
41 - 60 sur 113 photos
1 sur 3
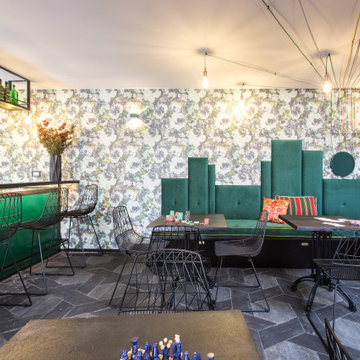
The basement's concept was Irish pubs vibes with dark Irish green as the main color, and carbon-like LED bulbs covering the low ceiling with a variety of multicolored cables to match the upholstery fabrics of the sitting arrangements. Across the basement, wall surface mounted green fixtures with a combined uplight and downlight effects emphasize the unique wallpaper and plaster.
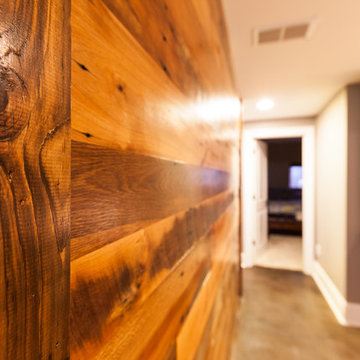
This expansive basement was revamped with modern, industrial, and rustic. Features include a floor-to-ceiling wet bar complete with lots of storage for wine bottles, glass cabinet uppers, gray inset shaker doors and drawers, beverage cooler, and backsplash. Reclaimed barnwood flanks the accent walls and behind the wall-mounted TV. New matching cabinets and book cases flank the existing fireplace.
Cabinetry design, build, and install by Wheatland Custom Cabinetry. General contracting and remodel by Hyland Homes.
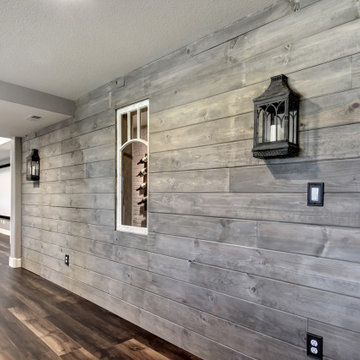
Large finished basement in Suburban Denver with TV room, bar, billiards table, shuffleboard table, basement guest room and guest bathroom.
Réalisation d'un grand sous-sol urbain semi-enterré avec un mur gris, un sol en vinyl et un sol marron.
Réalisation d'un grand sous-sol urbain semi-enterré avec un mur gris, un sol en vinyl et un sol marron.
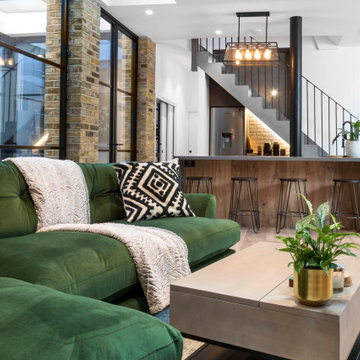
Exemple d'un sous-sol industriel semi-enterré et de taille moyenne avec un bar de salon, un mur blanc, parquet peint, un sol beige, un plafond voûté et un mur en parement de brique.
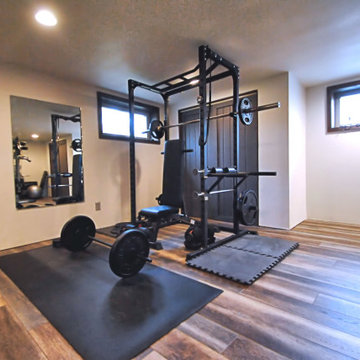
Industrial, rustic style basement.
Aménagement d'un sous-sol industriel semi-enterré et de taille moyenne avec un mur blanc, un sol en vinyl, aucune cheminée et un sol multicolore.
Aménagement d'un sous-sol industriel semi-enterré et de taille moyenne avec un mur blanc, un sol en vinyl, aucune cheminée et un sol multicolore.
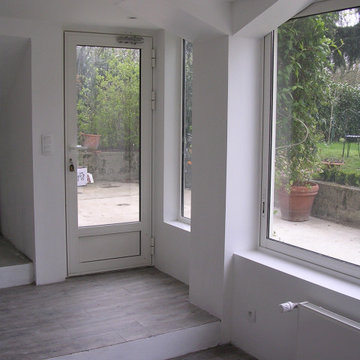
Notre client avait besoin d’un espace bureau et d’un WC en rez-de-jardin de sa maison afin d’y recevoir des clients.
À l’origine, il s’agissait d’une cave en terre battue cloisonnée que nous avons décaissée afin de retrouver une hauteur sous plafond convenable. Une large ouverture sur l’extérieur a permis également de laisser entrer la lumière du jour.
Une fois l’espace rénové, notre client à récupéré un volume de 45m².
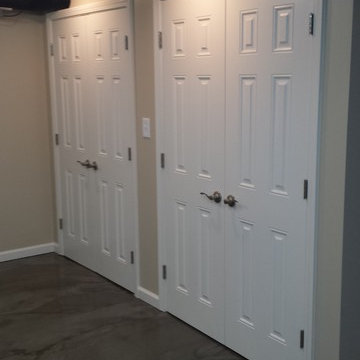
Cette image montre un grand sous-sol urbain semi-enterré avec un mur beige et sol en béton ciré.
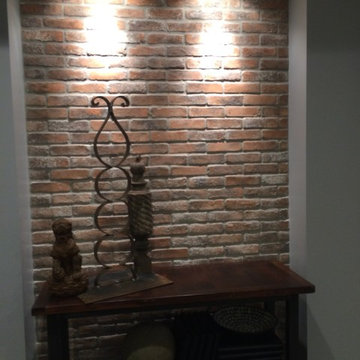
Accent wall at the base of the stairs entering the basement. Photo by Jody Williams, centric projects
Cette image montre un sous-sol urbain semi-enterré et de taille moyenne.
Cette image montre un sous-sol urbain semi-enterré et de taille moyenne.
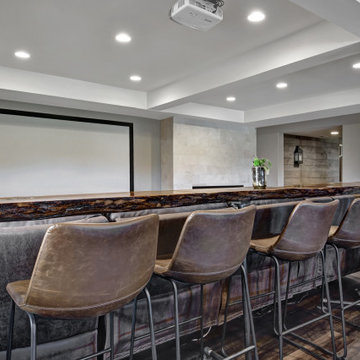
Large finished basement in Suburban Denver with TV room, bar, billiards table, shuffleboard table, basement guest room and guest bathroom.
Cette photo montre un grand sous-sol industriel semi-enterré avec salle de cinéma, un mur gris, un sol en vinyl et un sol marron.
Cette photo montre un grand sous-sol industriel semi-enterré avec salle de cinéma, un mur gris, un sol en vinyl et un sol marron.
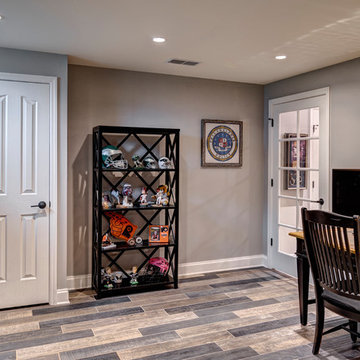
Photo by: Andy Warren
Idée de décoration pour un sous-sol urbain de taille moyenne et semi-enterré avec un mur gris et un sol multicolore.
Idée de décoration pour un sous-sol urbain de taille moyenne et semi-enterré avec un mur gris et un sol multicolore.
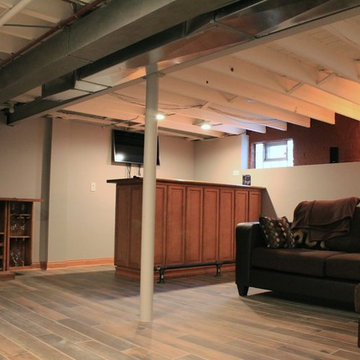
http://dynastyinnovations.com/
Idées déco pour un sous-sol industriel semi-enterré et de taille moyenne avec un mur gris et un sol en bois brun.
Idées déco pour un sous-sol industriel semi-enterré et de taille moyenne avec un mur gris et un sol en bois brun.
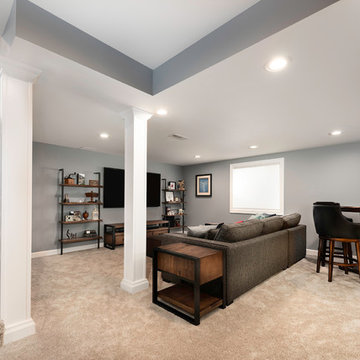
Aménagement d'un sous-sol industriel semi-enterré et de taille moyenne avec un mur gris, moquette, aucune cheminée et un sol beige.
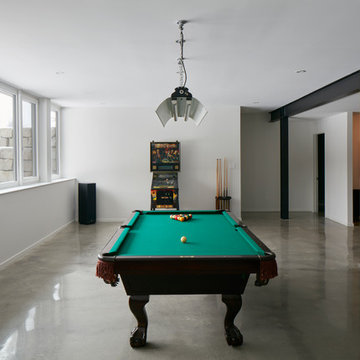
The client’s brief was to create a space reminiscent of their beloved downtown Chicago industrial loft, in a rural farm setting, while incorporating their unique collection of vintage and architectural salvage. The result is a custom designed space that blends life on the farm with an industrial sensibility.
The new house is located on approximately the same footprint as the original farm house on the property. Barely visible from the road due to the protection of conifer trees and a long driveway, the house sits on the edge of a field with views of the neighbouring 60 acre farm and creek that runs along the length of the property.
The main level open living space is conceived as a transparent social hub for viewing the landscape. Large sliding glass doors create strong visual connections with an adjacent barn on one end and a mature black walnut tree on the other.
The house is situated to optimize views, while at the same time protecting occupants from blazing summer sun and stiff winter winds. The wall to wall sliding doors on the south side of the main living space provide expansive views to the creek, and allow for breezes to flow throughout. The wrap around aluminum louvered sun shade tempers the sun.
The subdued exterior material palette is defined by horizontal wood siding, standing seam metal roofing and large format polished concrete blocks.
The interiors were driven by the owners’ desire to have a home that would properly feature their unique vintage collection, and yet have a modern open layout. Polished concrete floors and steel beams on the main level set the industrial tone and are paired with a stainless steel island counter top, backsplash and industrial range hood in the kitchen. An old drinking fountain is built-in to the mudroom millwork, carefully restored bi-parting doors frame the library entrance, and a vibrant antique stained glass panel is set into the foyer wall allowing diffused coloured light to spill into the hallway. Upstairs, refurbished claw foot tubs are situated to view the landscape.
The double height library with mezzanine serves as a prominent feature and quiet retreat for the residents. The white oak millwork exquisitely displays the homeowners’ vast collection of books and manuscripts. The material palette is complemented by steel counter tops, stainless steel ladder hardware and matte black metal mezzanine guards. The stairs carry the same language, with white oak open risers and stainless steel woven wire mesh panels set into a matte black steel frame.
The overall effect is a truly sublime blend of an industrial modern aesthetic punctuated by personal elements of the owners’ storied life.
Photography: James Brittain
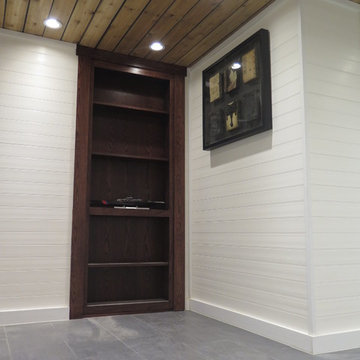
A shelving unit and view of reclaimed cedar plank ceiling.
Inspiration pour un sous-sol urbain semi-enterré et de taille moyenne avec un mur blanc et un sol en carrelage de porcelaine.
Inspiration pour un sous-sol urbain semi-enterré et de taille moyenne avec un mur blanc et un sol en carrelage de porcelaine.
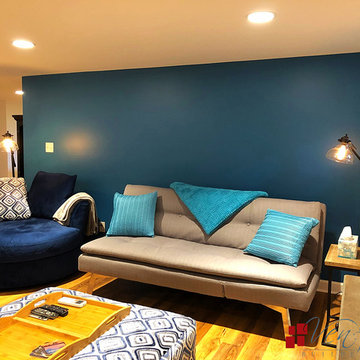
Réalisation d'un sous-sol urbain semi-enterré avec un mur blanc, un sol en vinyl, aucune cheminée et un sol marron.
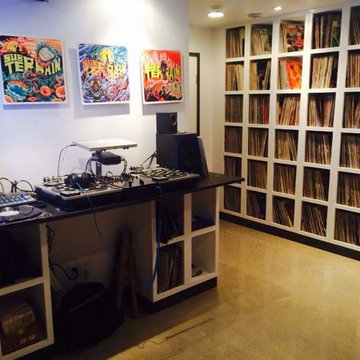
Jason Grimes
Réalisation d'un grand sous-sol urbain semi-enterré avec un mur blanc et sol en béton ciré.
Réalisation d'un grand sous-sol urbain semi-enterré avec un mur blanc et sol en béton ciré.
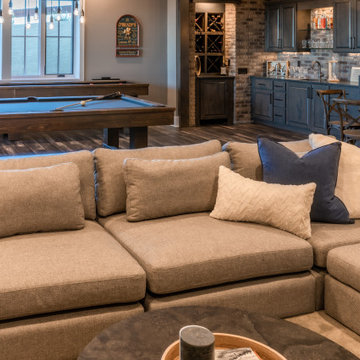
We went for a speakeasy feel in this basement rec room space. Oversized sectional, industrial pool and shuffleboard tables, bar area with exposed brick and a built-in leather banquette for seating.
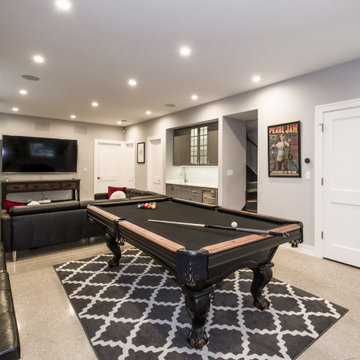
Cette photo montre un sous-sol industriel semi-enterré et de taille moyenne avec un mur gris et sol en béton ciré.
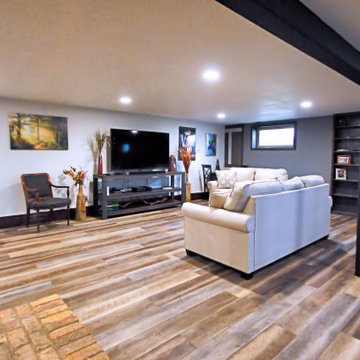
Industrial, rustic style basement.
Cette image montre un sous-sol urbain semi-enterré et de taille moyenne avec un mur blanc, un sol en vinyl, aucune cheminée et un sol multicolore.
Cette image montre un sous-sol urbain semi-enterré et de taille moyenne avec un mur blanc, un sol en vinyl, aucune cheminée et un sol multicolore.
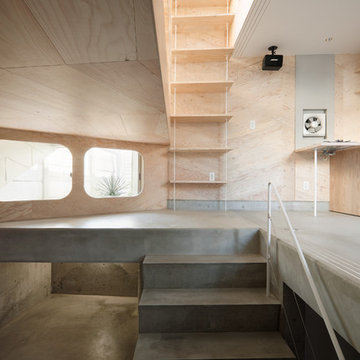
Photo by: Takumi Ota
Cette image montre un petit sous-sol urbain semi-enterré avec un mur beige, sol en béton ciré et un sol gris.
Cette image montre un petit sous-sol urbain semi-enterré avec un mur beige, sol en béton ciré et un sol gris.
Idées déco de sous-sols industriels semi-enterrés
3