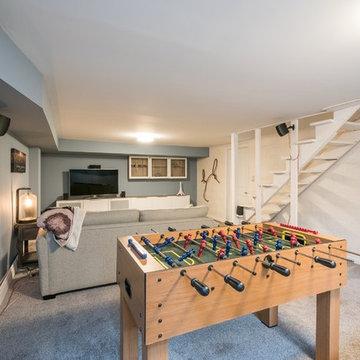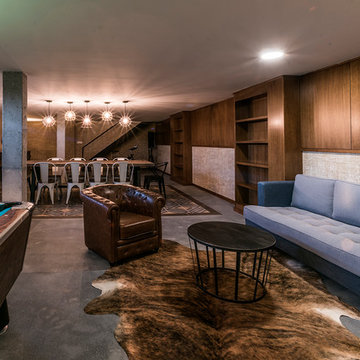Idées déco de sous-sols industriels semi-enterrés
Trier par :
Budget
Trier par:Populaires du jour
61 - 80 sur 113 photos
1 sur 3
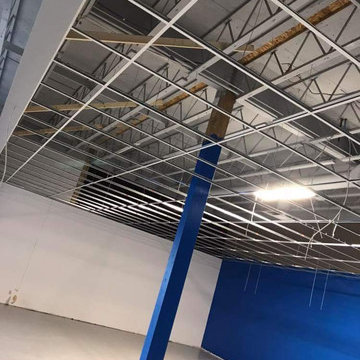
1300 sf T-Bar Drop Ceiling job done. it was nice to be part of Sears Canada Project....
Inspiration pour un grand sous-sol urbain semi-enterré avec un mur blanc, sol en béton ciré et un sol blanc.
Inspiration pour un grand sous-sol urbain semi-enterré avec un mur blanc, sol en béton ciré et un sol blanc.
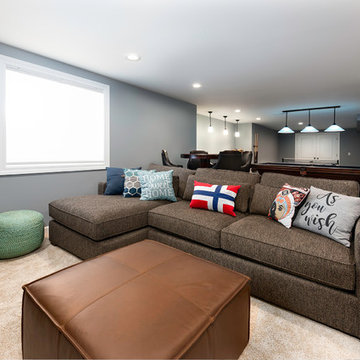
Exemple d'un grand sous-sol industriel semi-enterré avec un mur gris, moquette, aucune cheminée et un sol beige.
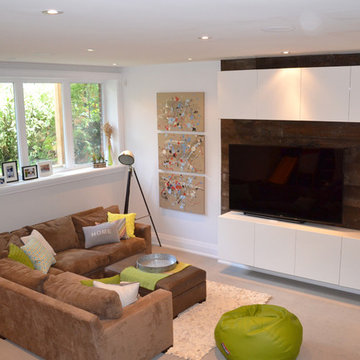
Aménagement d'un grand sous-sol industriel semi-enterré avec un mur blanc, moquette et aucune cheminée.
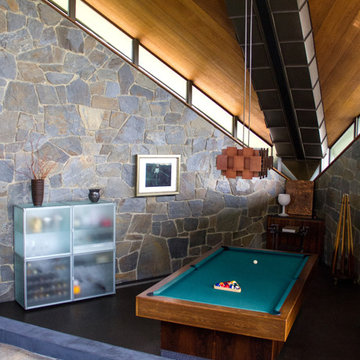
LINEA Inc.
Exemple d'un sous-sol industriel semi-enterré et de taille moyenne avec un mur gris et aucune cheminée.
Exemple d'un sous-sol industriel semi-enterré et de taille moyenne avec un mur gris et aucune cheminée.
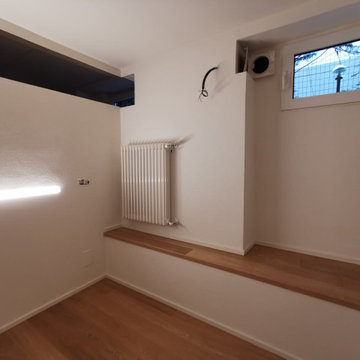
Taverna / ripostiglio.
Inspiration pour un petit sous-sol urbain semi-enterré avec un mur blanc et parquet clair.
Inspiration pour un petit sous-sol urbain semi-enterré avec un mur blanc et parquet clair.
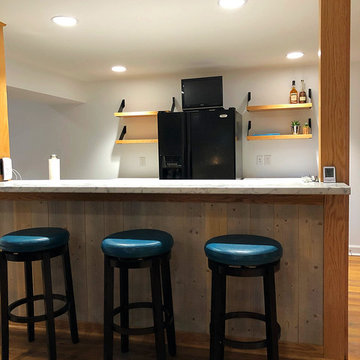
Cette photo montre un sous-sol industriel semi-enterré avec un mur blanc, un sol en vinyl, aucune cheminée et un sol marron.
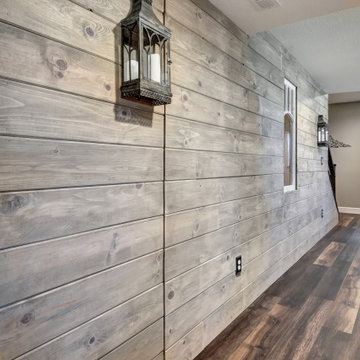
Large finished basement in Suburban Denver with TV room, bar, billiards table, shuffleboard table, basement guest room and guest bathroom.
Cette image montre un grand sous-sol urbain semi-enterré avec un mur gris, un sol en vinyl et un sol marron.
Cette image montre un grand sous-sol urbain semi-enterré avec un mur gris, un sol en vinyl et un sol marron.
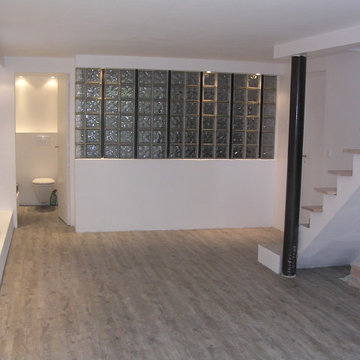
Notre client avait besoin d’un espace bureau et d’un WC en rez-de-jardin de sa maison afin d’y recevoir des clients.
À l’origine, il s’agissait d’une cave en terre battue cloisonnée que nous avons décaissée afin de retrouver une hauteur sous plafond convenable. Une large ouverture sur l’extérieur a permis également de laisser entrer la lumière du jour.
Une fois l’espace rénové, notre client à récupéré un volume de 45m².
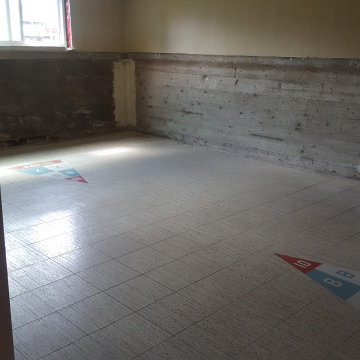
This project was a full demolition down to the studs. This was to by a family rec room for movies and game night. They also wanted a music area for the vinyl music collector that spends time down there.
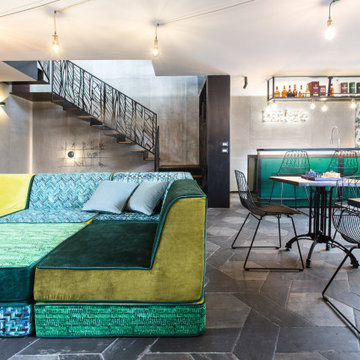
The basement's concept was Irish pubs vibes with dark Irish green as the main color, and carbon-like LED bulbs covering the low ceiling with a variety of multicolored cables to match the upholstery fabrics of the sitting arrangements. Across the basement, wall surface mounted green fixtures with a combined uplight and downlight effects emphasize the unique wallpaper and plaster.
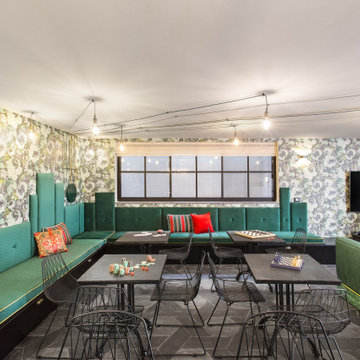
The basement's concept was Irish pubs vibes with dark Irish green as the main color, and carbon-like LED bulbs covering the low ceiling with a variety of multicolored cables to match the upholstery fabrics of the sitting arrangements. Across the basement, wall surface mounted green fixtures with a combined uplight and downlight effects emphasize the unique wallpaper and plaster.
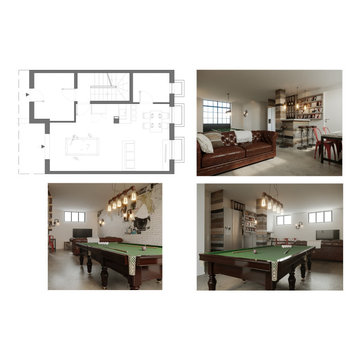
La sala ha una superficie di circa 35 mq ed era destinata a deposito. La richiesta del mio cliente è stata quella di ottenere una sala che potesse essere il suo rifugio e racchiudere tutte le sue passioni. Angolo bar dove poter cimentarsi nell'arte del barman ed intrattenere gli amici; biliardo per delle lunghe partite in compagnia; zona tv con divano comodo per giocare alla playstation e vedere le partite ed ovviamente delle librerie per la sua collezione di fumetti.
Il progetto racchiude tutto questo in un'atmosfera industriale dove ogni particolare è stato studiato con cura e nulla è lasciato al caso.
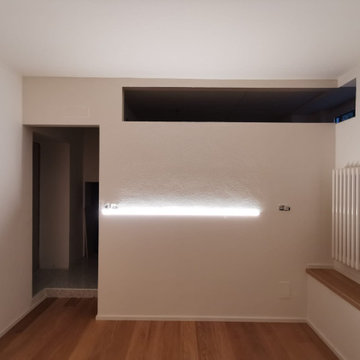
Taverna / ripostiglio.
Idées déco pour un petit sous-sol industriel semi-enterré avec un mur blanc et parquet clair.
Idées déco pour un petit sous-sol industriel semi-enterré avec un mur blanc et parquet clair.
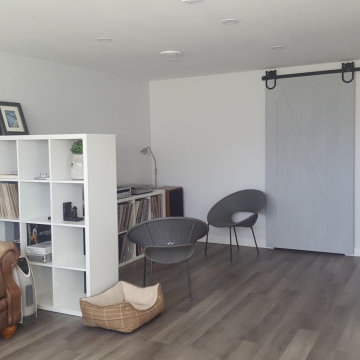
This project was a full demolition down to the studs. This was to by a family rec room for movies and game night. They also wanted a music area for the vinyl music collector that spends time down there.
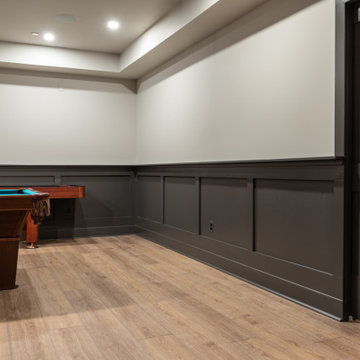
This 1600+ square foot basement was a diamond in the rough. We were tasked with keeping farmhouse elements in the design plan while implementing industrial elements. The client requested the space include a gym, ample seating and viewing area for movies, a full bar , banquette seating as well as area for their gaming tables - shuffleboard, pool table and ping pong. By shifting two support columns we were able to bury one in the powder room wall and implement two in the custom design of the bar. Custom finishes are provided throughout the space to complete this entertainers dream.
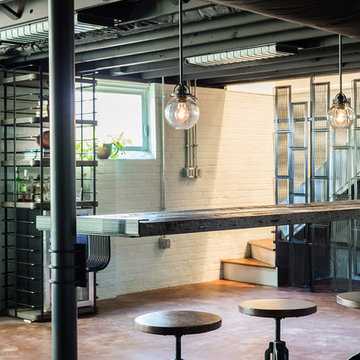
Cette photo montre un grand sous-sol industriel semi-enterré avec un mur blanc, sol en béton ciré et aucune cheminée.
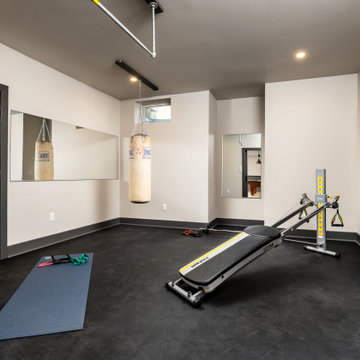
This 1600+ square foot basement was a diamond in the rough. We were tasked with keeping farmhouse elements in the design plan while implementing industrial elements. The client requested the space include a gym, ample seating and viewing area for movies, a full bar , banquette seating as well as area for their gaming tables - shuffleboard, pool table and ping pong. By shifting two support columns we were able to bury one in the powder room wall and implement two in the custom design of the bar. Custom finishes are provided throughout the space to complete this entertainers dream.
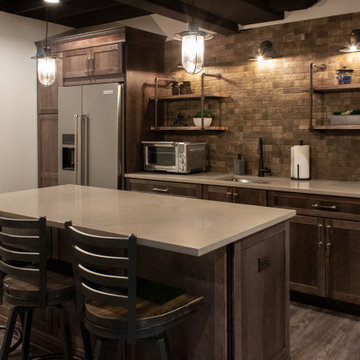
Full kitchen and island with seating. Design and build by Advance Design Studio, cabinets by Medallion Cabinetry.
Exemple d'un grand sous-sol industriel semi-enterré avec un sol en vinyl, une cheminée d'angle, un manteau de cheminée en brique, un bar de salon et un sol gris.
Exemple d'un grand sous-sol industriel semi-enterré avec un sol en vinyl, une cheminée d'angle, un manteau de cheminée en brique, un bar de salon et un sol gris.
Idées déco de sous-sols industriels semi-enterrés
4
