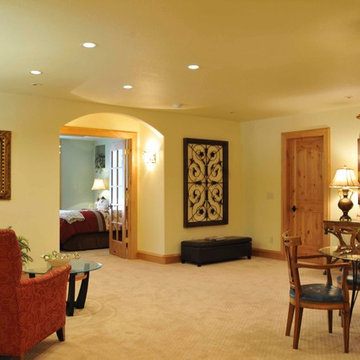Idées déco de sous-sols jaunes avec un sol beige
Trier par :
Budget
Trier par:Populaires du jour
21 - 40 sur 43 photos
1 sur 3
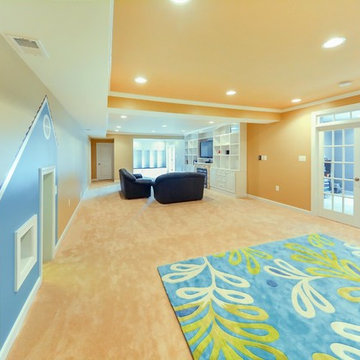
Basement finishing with kids playroom, custom built opening.
Inspiration pour un sous-sol traditionnel de taille moyenne et donnant sur l'extérieur avec un mur jaune, moquette, aucune cheminée, un sol beige et un plafond décaissé.
Inspiration pour un sous-sol traditionnel de taille moyenne et donnant sur l'extérieur avec un mur jaune, moquette, aucune cheminée, un sol beige et un plafond décaissé.
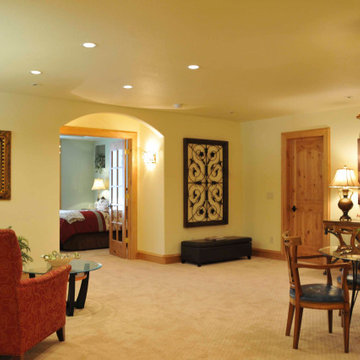
Additional finished basement space for an older couple who enjoys cooking and fine wines
Aménagement d'un sous-sol méditerranéen donnant sur l'extérieur et de taille moyenne avec un mur multicolore, moquette, un sol beige et un plafond décaissé.
Aménagement d'un sous-sol méditerranéen donnant sur l'extérieur et de taille moyenne avec un mur multicolore, moquette, un sol beige et un plafond décaissé.
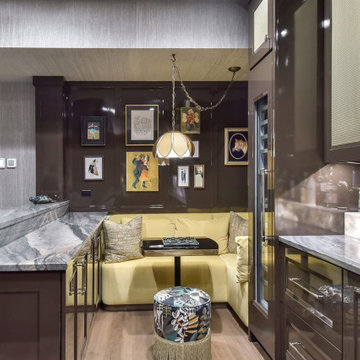
This brown high gloss basement bar with metal mesh panels and a panel ready wine fridge is the perfect entertaining spot?
Cette image montre un très grand sous-sol enterré avec un bar de salon, un mur marron, parquet clair, aucune cheminée et un sol beige.
Cette image montre un très grand sous-sol enterré avec un bar de salon, un mur marron, parquet clair, aucune cheminée et un sol beige.
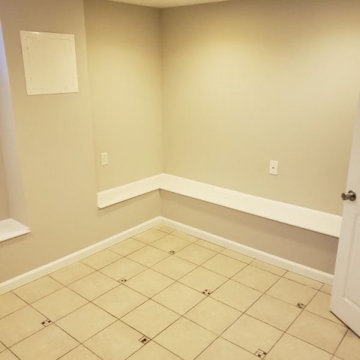
Aménagement d'un grand sous-sol classique avec un mur beige, un sol en carrelage de porcelaine et un sol beige.
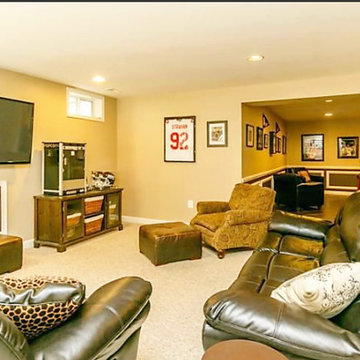
Comfortable entertaining at it's best. This finished recreation room offers plenty of space to gather for your favorite game. The home bar, upgraded architectural details and recessed lighting all add to the inviting comfortable effect.
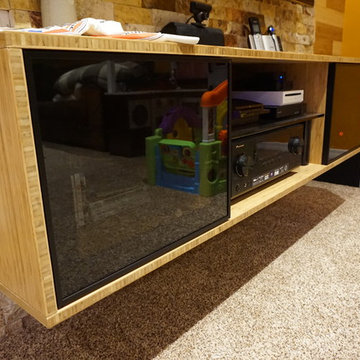
MARCIN SADA-SADOWSKI
Réalisation d'un sous-sol minimaliste semi-enterré et de taille moyenne avec moquette, aucune cheminée, un sol beige et un mur orange.
Réalisation d'un sous-sol minimaliste semi-enterré et de taille moyenne avec moquette, aucune cheminée, un sol beige et un mur orange.
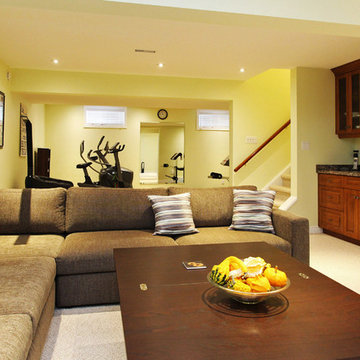
This basement mixes traditional and contemporary features and allows for the homeowners to relax and go hard!
Inspiration pour un grand sous-sol traditionnel semi-enterré avec un mur jaune, moquette et un sol beige.
Inspiration pour un grand sous-sol traditionnel semi-enterré avec un mur jaune, moquette et un sol beige.
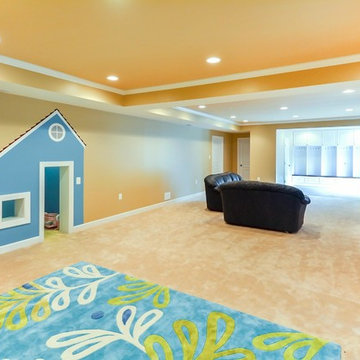
Basement finishing with kids playroom, custom built opening.
Idée de décoration pour un sous-sol tradition donnant sur l'extérieur et de taille moyenne avec un mur jaune, moquette, aucune cheminée, un sol beige et un plafond décaissé.
Idée de décoration pour un sous-sol tradition donnant sur l'extérieur et de taille moyenne avec un mur jaune, moquette, aucune cheminée, un sol beige et un plafond décaissé.
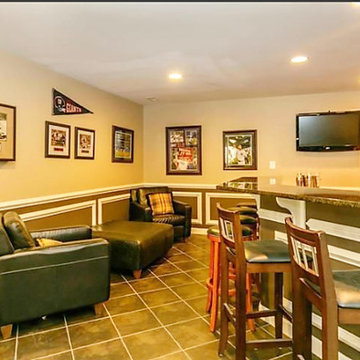
Comfortable entertaining at it's best. This finished recreation room offers plenty of space to gather for your favorite game. The home bar, upgraded architectural details and recessed lighting all add to the inviting comfortable effect.
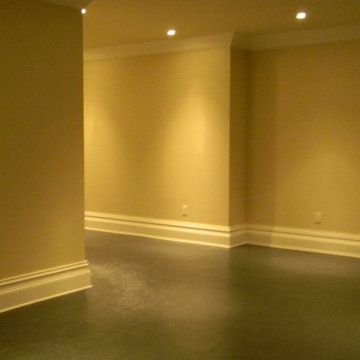
This is an older basement that we renovated, however many of the features are still interesting to showcase. The media wall is a "dummy" wall between the mechanical room and the main space. There is a door to the left of the TV that is clad with the cabinet panels and trim so it blends in with the wall. We were also able to take the utility paint grade stairs and have the stain mixed in with the finish to resemble stain grade stairs.
Photographed by: Matt Hoots
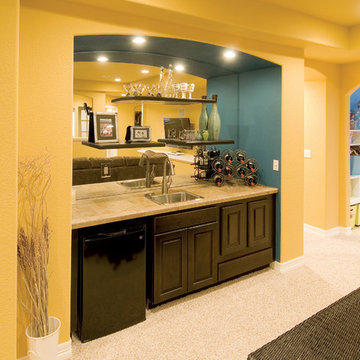
The basement walk-up bar is tucked into a niche. Floating shelves provide place for storage and display. Mirrored back wall bounces the light. ©Finished Basement Company
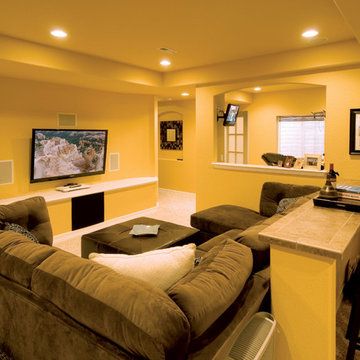
The drink ledge separates the family room while providing extra seating. ©Finished Basement Company
Idées déco pour un grand sous-sol classique semi-enterré avec un mur jaune, moquette, aucune cheminée et un sol beige.
Idées déco pour un grand sous-sol classique semi-enterré avec un mur jaune, moquette, aucune cheminée et un sol beige.
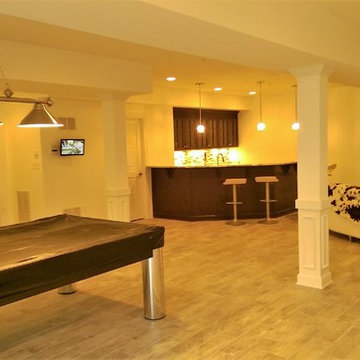
A large recreation room includes an open area for the pool table, luxurious bar, generous T.V. space, and built-n shelving.
Réalisation d'un très grand sous-sol tradition enterré avec un mur beige, un sol en carrelage de porcelaine et un sol beige.
Réalisation d'un très grand sous-sol tradition enterré avec un mur beige, un sol en carrelage de porcelaine et un sol beige.
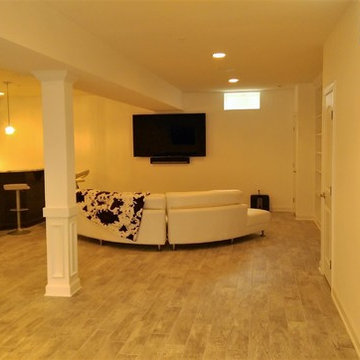
A large recreation room includes an open area for the pool table, luxurious bar, generous T.V. space, and built-n shelving.
Idées déco pour un très grand sous-sol classique enterré avec un mur beige, un sol en carrelage de porcelaine et un sol beige.
Idées déco pour un très grand sous-sol classique enterré avec un mur beige, un sol en carrelage de porcelaine et un sol beige.
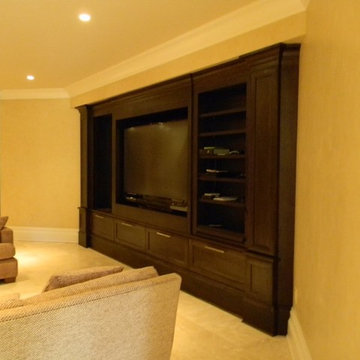
This is an older basement that we renovated, however many of the features are still interesting to showcase. The media wall is a "dummy" wall between the mechanical room and the main space. There is a door to the left of the TV that is clad with the cabinet panels and trim so it blends in with the wall. We were also able to take the utility paint grade stairs and have the stain mixed in with the finish to resemble stain grade stairs.
Photographed by: Matt Hoots
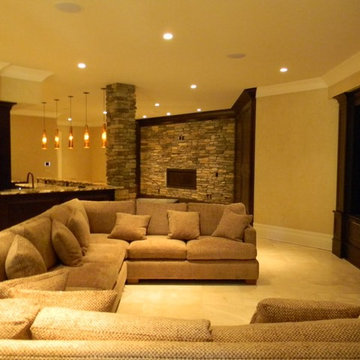
This is an older basement that we renovated, however many of the features are still interesting to showcase. The media wall is a "dummy" wall between the mechanical room and the main space. There is a door to the left of the TV that is clad with the cabinet panels and trim so it blends in with the wall. We were also able to take the utility paint grade stairs and have the stain mixed in with the finish to resemble stain grade stairs.
Photographed by: Matt Hoots
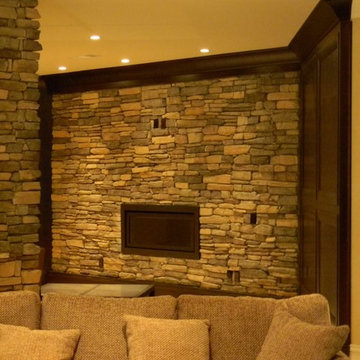
This is an older basement that we renovated, however many of the features are still interesting to showcase. The media wall is a "dummy" wall between the mechanical room and the main space. There is a door to the left of the TV that is clad with the cabinet panels and trim so it blends in with the wall. We were also able to take the utility paint grade stairs and have the stain mixed in with the finish to resemble stain grade stairs.
Photographed by: Matt Hoots
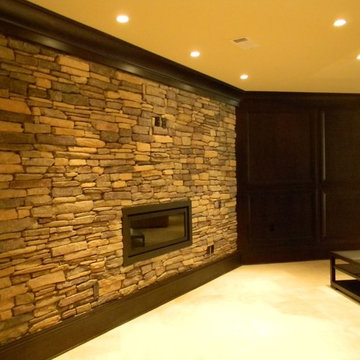
This is an older basement that we renovated, however many of the features are still interesting to showcase. The media wall is a "dummy" wall between the mechanical room and the main space. There is a door to the left of the TV that is clad with the cabinet panels and trim so it blends in with the wall. We were also able to take the utility paint grade stairs and have the stain mixed in with the finish to resemble stain grade stairs.
Photographed by: Matt Hoots
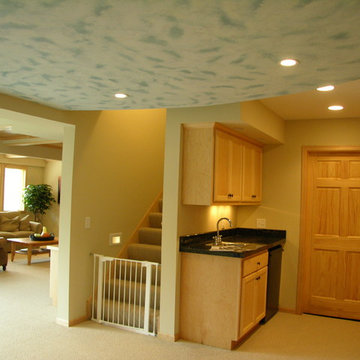
Idées déco pour un sous-sol classique donnant sur l'extérieur avec un mur jaune, moquette et un sol beige.
Idées déco de sous-sols jaunes avec un sol beige
2
