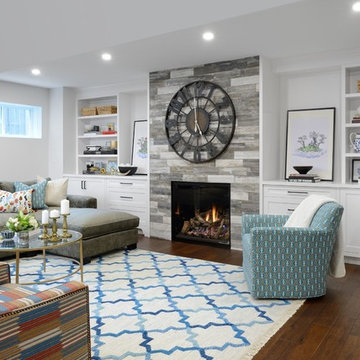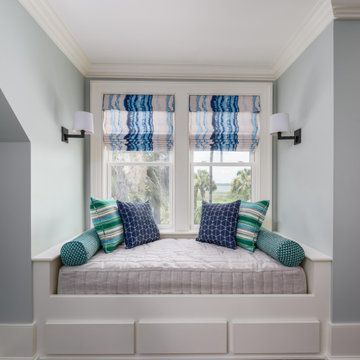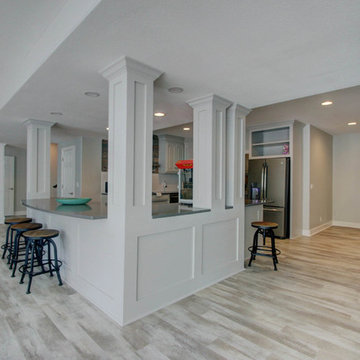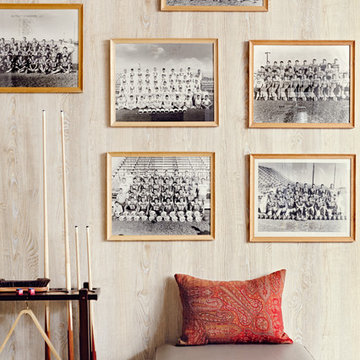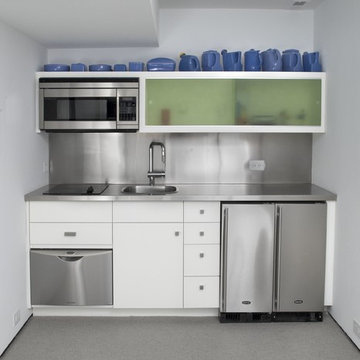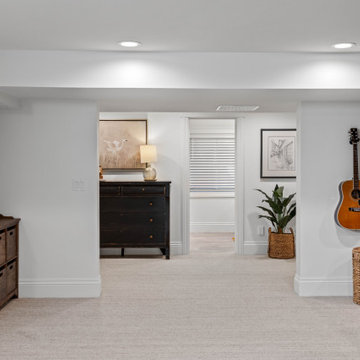Idées déco de sous-sols jaunes, blancs
Trier par :
Budget
Trier par:Populaires du jour
141 - 160 sur 13 080 photos
1 sur 3

Built-in murphy bed in convertible basement dwelling
© Cindy Apple Photography
Cette image montre un sous-sol design donnant sur l'extérieur et de taille moyenne avec un mur blanc, sol en béton ciré, une cheminée standard, un manteau de cheminée en pierre et un sol gris.
Cette image montre un sous-sol design donnant sur l'extérieur et de taille moyenne avec un mur blanc, sol en béton ciré, une cheminée standard, un manteau de cheminée en pierre et un sol gris.
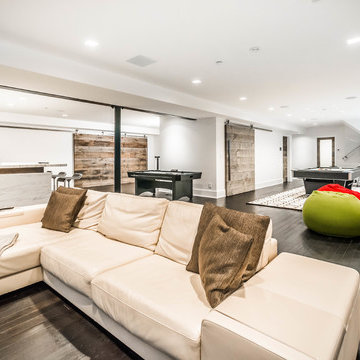
Seating are for basement home theater, with game room and bar beyond.
Sylvain Cote
Idée de décoration pour un grand sous-sol minimaliste semi-enterré avec un mur blanc, parquet foncé, une cheminée standard et un manteau de cheminée en carrelage.
Idée de décoration pour un grand sous-sol minimaliste semi-enterré avec un mur blanc, parquet foncé, une cheminée standard et un manteau de cheminée en carrelage.
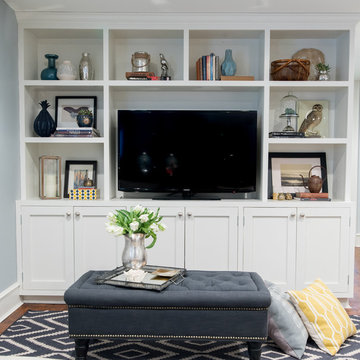
Joe Tighe
Aménagement d'un grand sous-sol classique semi-enterré avec un mur bleu et aucune cheminée.
Aménagement d'un grand sous-sol classique semi-enterré avec un mur bleu et aucune cheminée.
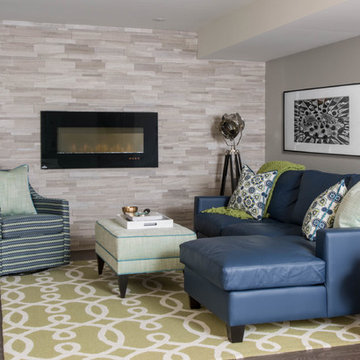
Photography by www.stephanibuchmanphotography.com
Interior Design by Christine DeCosta www.decorbychristine.com
Exemple d'un sous-sol chic avec un mur gris, parquet foncé, une cheminée ribbon et un sol marron.
Exemple d'un sous-sol chic avec un mur gris, parquet foncé, une cheminée ribbon et un sol marron.

Finished Basement Salon
Cette image montre un sous-sol craftsman donnant sur l'extérieur avec un mur blanc, un sol en carrelage de céramique et un sol marron.
Cette image montre un sous-sol craftsman donnant sur l'extérieur avec un mur blanc, un sol en carrelage de céramique et un sol marron.

Cette image montre un sous-sol traditionnel enterré et de taille moyenne avec salle de jeu, un mur gris, un sol en vinyl, aucune cheminée et un sol gris.

Our clients wanted a space to gather with friends and family for the children to play. There were 13 support posts that we had to work around. The awkward placement of the posts made the design a challenge. We created a floor plan to incorporate the 13 posts into special features including a built in wine fridge, custom shelving, and a playhouse. Now, some of the most challenging issues add character and a custom feel to the space. In addition to the large gathering areas, we finished out a charming powder room with a blue vanity, round mirror and brass fixtures.
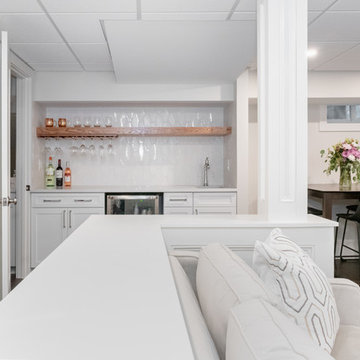
Idées déco pour un grand sous-sol classique enterré avec un mur gris, un sol en vinyl et un sol marron.
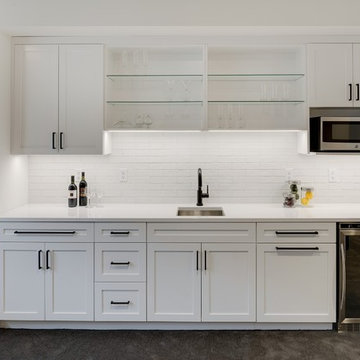
Exemple d'un grand sous-sol moderne avec un mur blanc et un sol gris.
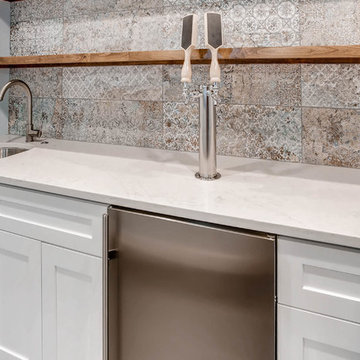
This basement features a custom-built wet bar with stunning backsplash & duel beer tap. A secret bookshelf door leads you to a finished back room. Custom shelving and wood work provide a unique look and feel within the space.
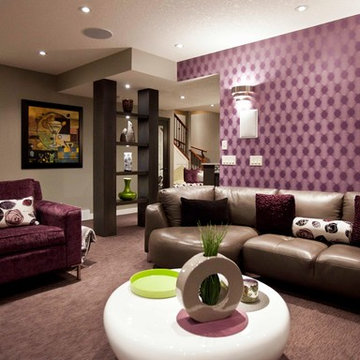
Brad McCallum
Inspiration pour un sous-sol traditionnel enterré avec un mur violet, moquette et un sol violet.
Inspiration pour un sous-sol traditionnel enterré avec un mur violet, moquette et un sol violet.

Beautiful renovated ranch with 3 bedrooms, 2 bathrooms and finished basement with bar and family room in Stamford CT staged by BA Staging & Interiors.
Open floor plan living and dining room features a wall of windows and stunning view into property and backyard pool.
The staging was was designed to match the charm of the home with the contemporary updates..

This small basement remodel includes both an entertainment space as well as a workout space. To keep things tidy, additional storage was designed to include a custom-built day bed or seating area.

The lower level was updated to create a light and bright space, perfect for guests.
Aménagement d'un très grand sous-sol rétro semi-enterré avec un mur blanc, parquet clair, un sol marron et du lambris.
Aménagement d'un très grand sous-sol rétro semi-enterré avec un mur blanc, parquet clair, un sol marron et du lambris.
Idées déco de sous-sols jaunes, blancs
8
