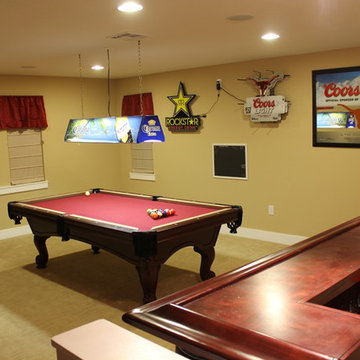Idées déco de sous-sols jaunes de taille moyenne
Trier par :
Budget
Trier par:Populaires du jour
41 - 60 sur 82 photos
1 sur 3
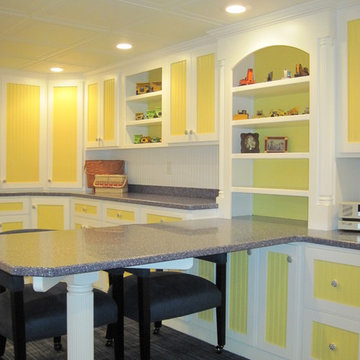
Idées déco pour un sous-sol classique de taille moyenne avec un mur blanc et moquette.
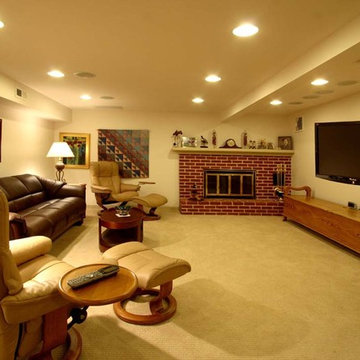
Tom Young Photography
Wood paneling was removed from this basement family room. The refinished space is now bright and attractive.
Tom Young Photography
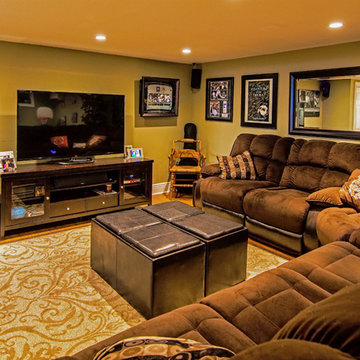
Selective Eye photography
Aménagement d'un sous-sol classique enterré et de taille moyenne avec un mur vert et parquet clair.
Aménagement d'un sous-sol classique enterré et de taille moyenne avec un mur vert et parquet clair.
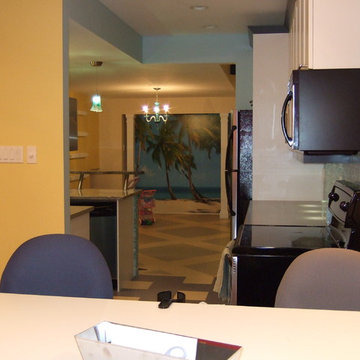
Carribean basement
Cette image montre un sous-sol ethnique enterré et de taille moyenne avec un sol en bois brun et aucune cheminée.
Cette image montre un sous-sol ethnique enterré et de taille moyenne avec un sol en bois brun et aucune cheminée.
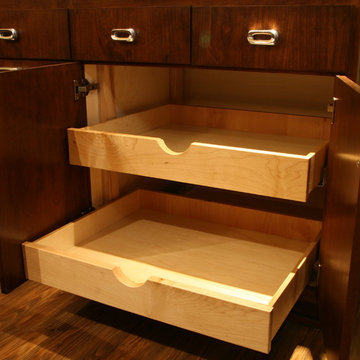
Cette photo montre un sous-sol moderne enterré et de taille moyenne avec un sol en vinyl, une cheminée standard et un manteau de cheminée en pierre.
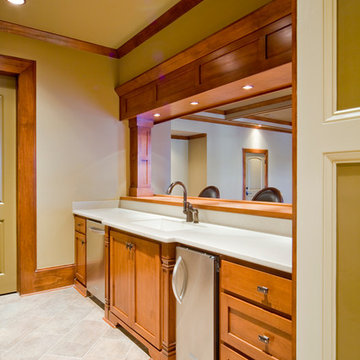
Réalisation d'un sous-sol craftsman de taille moyenne avec un mur marron, un sol en carrelage de porcelaine et un sol gris.
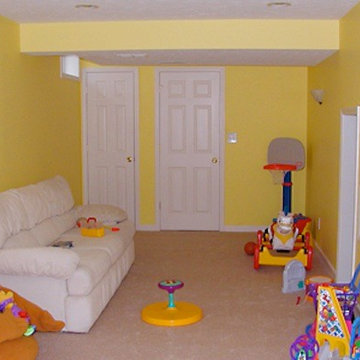
Inspiration pour un sous-sol enterré et de taille moyenne avec un mur jaune, moquette et aucune cheminée.
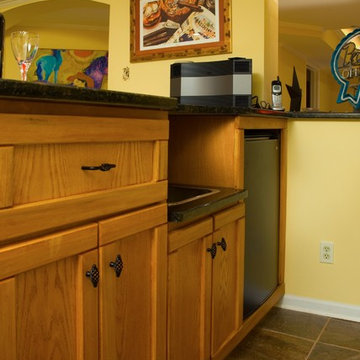
This was the typical unfinished basement – cluttered, disorganized and rarely used. When the kids and most of their things were out of the house, the homeowners wanted to transform the basement into liveable rooms. The project began by removing all of the junk, even some of the walls, and then starting over.
Fun and light were the main emphasis. Rope lighting set into the trey ceilings, recessed lights and open windows brightened the basement. A functional window bench offers a comfortable seat near the exterior entrance and the slate foyer guides guests to the full bathroom. The billiard room is equipped with a custom built, granite-topped wet bar that also serves the front room. There’s even storage! For unused or seasonal clothes, the closet under the stairs was lined in cedar.
As seen in TRENDS Magazine
Buxton Photography
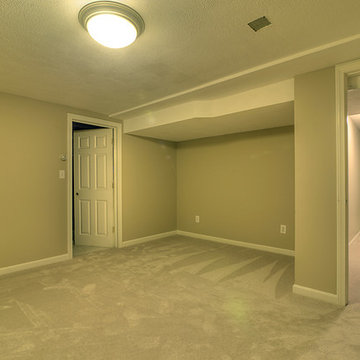
Aménagement d'un sous-sol classique enterré et de taille moyenne avec un mur gris et moquette.
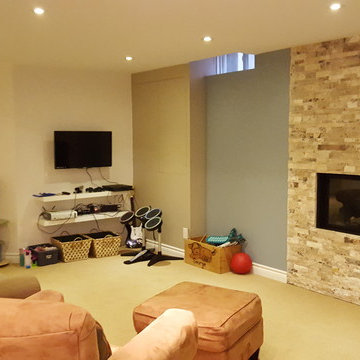
Jim Abbott
Idées déco pour un sous-sol classique enterré et de taille moyenne avec un mur beige, moquette, une cheminée standard et un manteau de cheminée en pierre.
Idées déco pour un sous-sol classique enterré et de taille moyenne avec un mur beige, moquette, une cheminée standard et un manteau de cheminée en pierre.
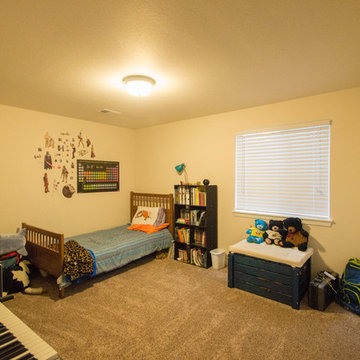
Idée de décoration pour un sous-sol tradition enterré et de taille moyenne avec un mur beige, moquette et aucune cheminée.
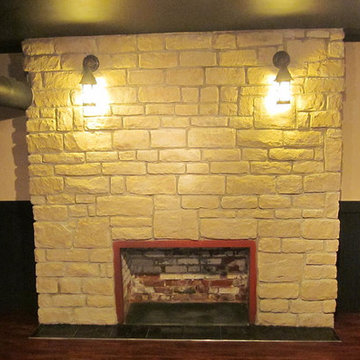
Aménagement d'un sous-sol enterré et de taille moyenne avec un mur beige, un sol en bois brun, une cheminée standard et un manteau de cheminée en pierre.
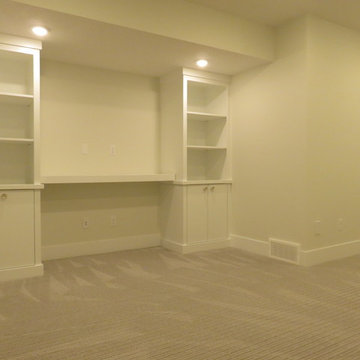
A cold dark basement transformed in to a warm, welcoming living space. With its soft colors, and ambient finishing, this new basement space feels so cozy and calming. We absolutely loved how it turned out, and we are very happy for the homeowners to have this wonderful new space in their home.
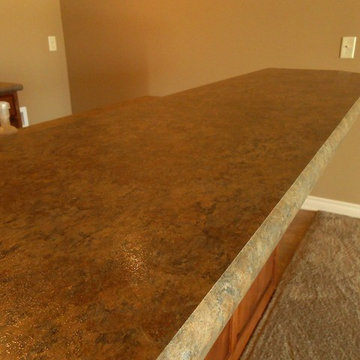
Vencil Homes - Basement Bar
Inspiration pour un sous-sol traditionnel donnant sur l'extérieur et de taille moyenne avec un mur beige.
Inspiration pour un sous-sol traditionnel donnant sur l'extérieur et de taille moyenne avec un mur beige.
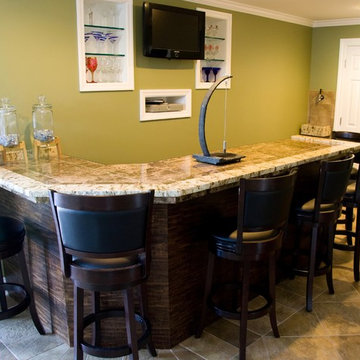
Opposite the sitting area the bar offers guests a beautiful watering hole and a place for friends to gather.
Cette image montre un sous-sol traditionnel donnant sur l'extérieur et de taille moyenne avec un mur vert, un sol en carrelage de porcelaine, un manteau de cheminée en bois et un sol marron.
Cette image montre un sous-sol traditionnel donnant sur l'extérieur et de taille moyenne avec un mur vert, un sol en carrelage de porcelaine, un manteau de cheminée en bois et un sol marron.
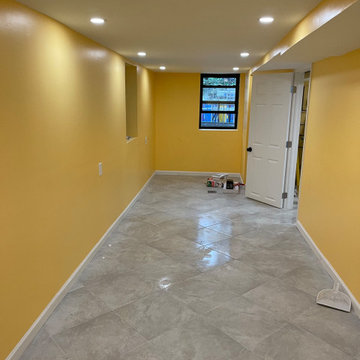
Cette image montre un sous-sol traditionnel de taille moyenne avec un mur jaune, un sol en carrelage de céramique et un sol gris.
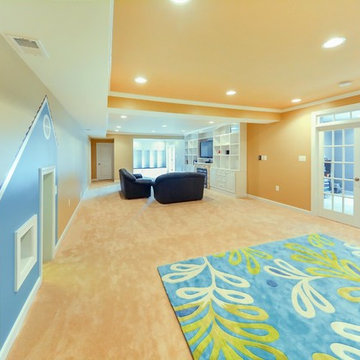
Basement finishing with kids playroom, custom built opening.
Inspiration pour un sous-sol traditionnel de taille moyenne et donnant sur l'extérieur avec un mur jaune, moquette, aucune cheminée, un sol beige et un plafond décaissé.
Inspiration pour un sous-sol traditionnel de taille moyenne et donnant sur l'extérieur avec un mur jaune, moquette, aucune cheminée, un sol beige et un plafond décaissé.
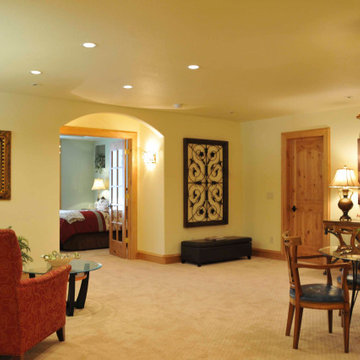
Additional finished basement space for an older couple who enjoys cooking and fine wines
Aménagement d'un sous-sol méditerranéen donnant sur l'extérieur et de taille moyenne avec un mur multicolore, moquette, un sol beige et un plafond décaissé.
Aménagement d'un sous-sol méditerranéen donnant sur l'extérieur et de taille moyenne avec un mur multicolore, moquette, un sol beige et un plafond décaissé.
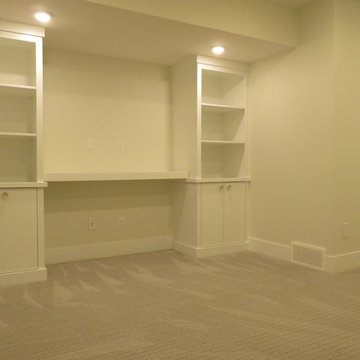
A cold dark basement transformed in to a warm, welcoming living space. With its soft colors, and ambient finishing, this new basement space feels so cozy and calming. We absolutely loved how it turned out, and we are very happy for the homeowners to have this wonderful new space in their home.
Idées déco de sous-sols jaunes de taille moyenne
3
