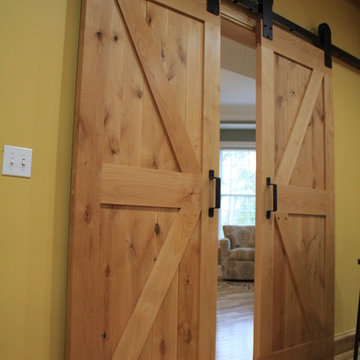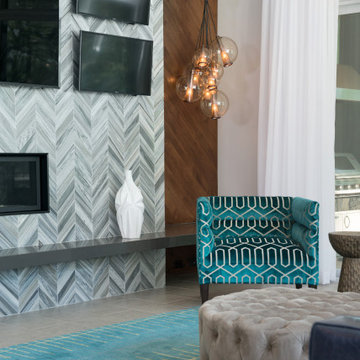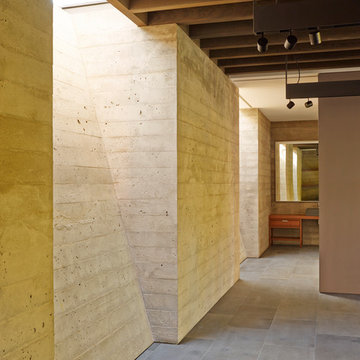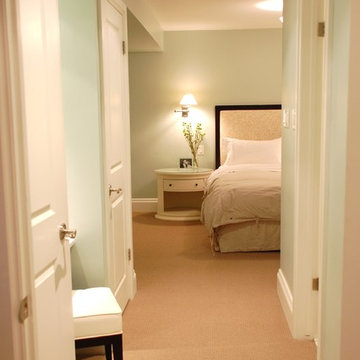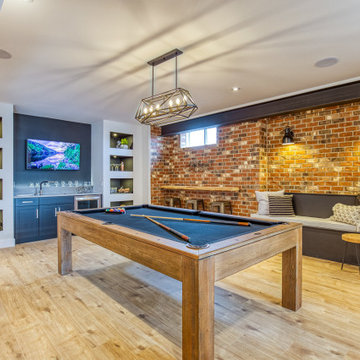Idées déco de sous-sols jaunes, turquoises
Trier par :
Budget
Trier par:Populaires du jour
161 - 180 sur 1 562 photos
1 sur 3
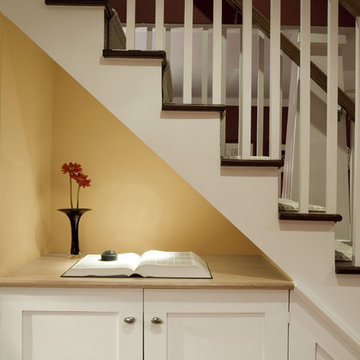
Complete Basement Renovation includes Playroom, Family Room, Guest Room, Home Office, Laundry Room, and Bathroom. Photography by Lydia Cutter.
Réalisation d'un sous-sol design.
Réalisation d'un sous-sol design.
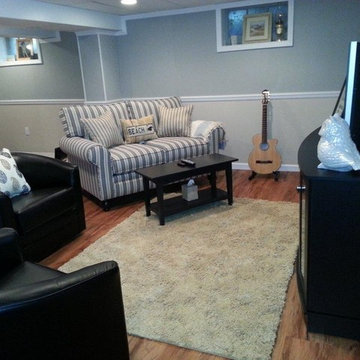
Inspiration pour un sous-sol marin semi-enterré et de taille moyenne avec un mur gris, parquet clair et aucune cheminée.
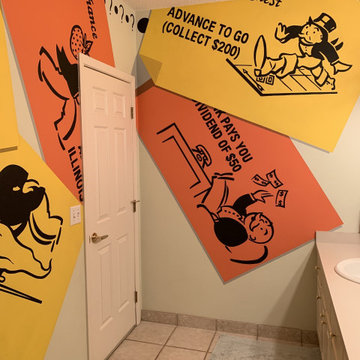
Monopoly Game Hand Painted Murals in Lower Level by Tom Taylor of Mural Art LLC
Idées déco pour un très grand sous-sol éclectique.
Idées déco pour un très grand sous-sol éclectique.

Réalisation d'un sous-sol tradition enterré et de taille moyenne avec un mur vert, un manteau de cheminée en pierre, sol en béton ciré et une cheminée ribbon.
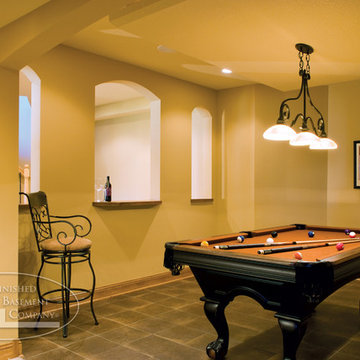
The semi-enclosed basement billiards room is surrounded by arched wall knock-outs, allowing natural light to enter into the space. ©Finished Basement Company
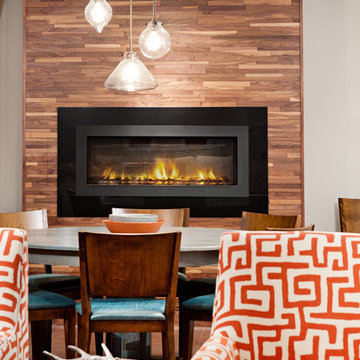
Mike Chajecki www.mikechajecki.com
Cette photo montre un grand sous-sol chic enterré avec un mur gris, une cheminée ribbon, un manteau de cheminée en métal et un sol marron.
Cette photo montre un grand sous-sol chic enterré avec un mur gris, une cheminée ribbon, un manteau de cheminée en métal et un sol marron.
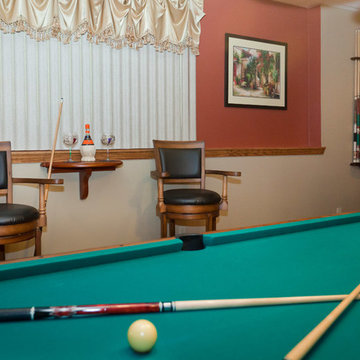
Lena Teveris
Cette photo montre un grand sous-sol craftsman donnant sur l'extérieur avec un mur multicolore, un sol en vinyl, une cheminée standard et un manteau de cheminée en pierre.
Cette photo montre un grand sous-sol craftsman donnant sur l'extérieur avec un mur multicolore, un sol en vinyl, une cheminée standard et un manteau de cheminée en pierre.
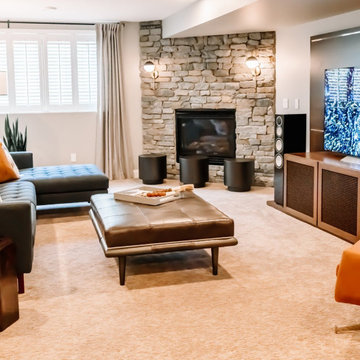
Project by Wiles Design Group. Their Cedar Rapids-based design studio serves the entire Midwest, including Iowa City, Dubuque, Davenport, and Waterloo, as well as North Missouri and St. Louis.
For more about Wiles Design Group, see here: https://wilesdesigngroup.com/
To learn more about this project, see here: https://wilesdesigngroup.com/inviting-and-modern-basement
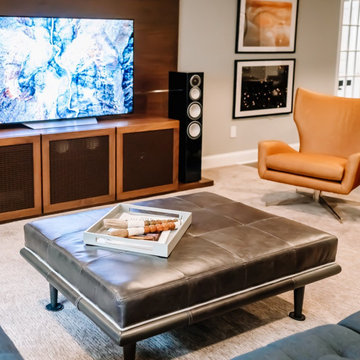
Project by Wiles Design Group. Their Cedar Rapids-based design studio serves the entire Midwest, including Iowa City, Dubuque, Davenport, and Waterloo, as well as North Missouri and St. Louis.
For more about Wiles Design Group, see here: https://wilesdesigngroup.com/
To learn more about this project, see here: https://wilesdesigngroup.com/inviting-and-modern-basement

The only thing more depressing than a dark basement is a beige on beige basement in the Pacific Northwest. With the global pandemic raging on, my clients were looking to add extra livable space in their home with a home office and workout studio. Our goal was to make this space feel like you're connected to nature and fun social activities that were once a main part of our lives. We used color, naturescapes and soft textures to turn this basement from bland beige to fun, warm and inviting.
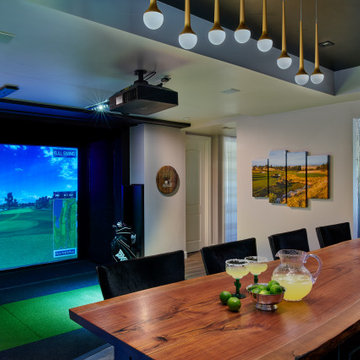
This was a 2200 sq foot open space that needed to have many purposes. First and foremost was a Golf Simulator, which has specific spacial requirements!
We were able to meet the client's extensive list of needs and wants and still kept it feeling spacious and low key.
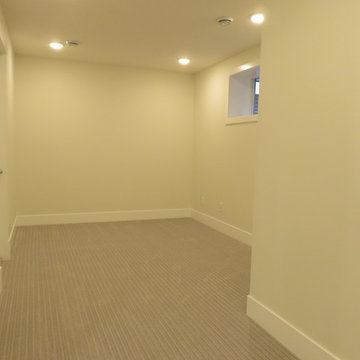
A cold dark basement transformed in to a warm, welcoming living space. With its soft colors, and ambient finishing, this new basement space feels so cozy and calming. We absolutely loved how it turned out, and we are very happy for the homeowners to have this wonderful new space in their home.
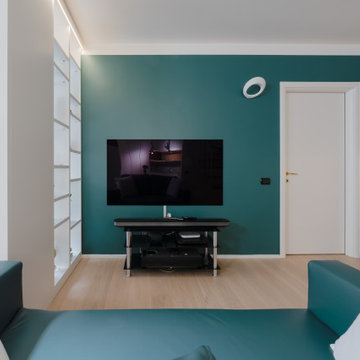
Zona TV con parete colorata.
Foto di Simone Marulli
Cette photo montre un sous-sol tendance semi-enterré et de taille moyenne avec salle de cinéma, un mur multicolore, parquet clair et un sol beige.
Cette photo montre un sous-sol tendance semi-enterré et de taille moyenne avec salle de cinéma, un mur multicolore, parquet clair et un sol beige.
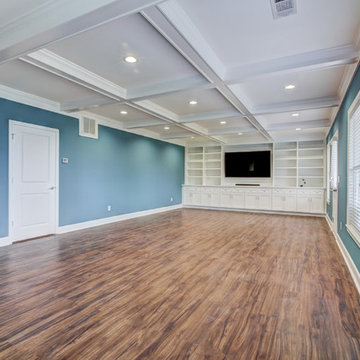
Aménagement d'un sous-sol classique donnant sur l'extérieur avec un mur bleu et un sol en vinyl.
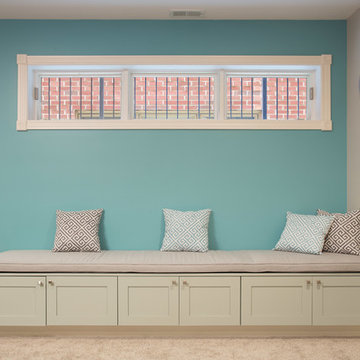
A fun updated to a once dated basement. We renovated this client’s basement to be the perfect play area for their children as well as a chic gathering place for their friends and family. In order to accomplish this, we needed to ensure plenty of storage and seating. Some of the first elements we installed were large cabinets throughout the basement as well as a large banquette, perfect for hiding children’s toys as well as offering ample seating for their guests. Next, to brighten up the space in colors both children and adults would find pleasing, we added a textured blue accent wall and painted the cabinetry a pale green.
Upstairs, we renovated the bathroom to be a kid-friendly space by replacing the stand-up shower with a full bath. The natural stone wall adds warmth to the space and creates a visually pleasing contrast of design.
Lastly, we designed an organized and practical mudroom, creating a perfect place for the whole family to store jackets, shoes, backpacks, and purses.
Designed by Chi Renovation & Design who serve Chicago and it's surrounding suburbs, with an emphasis on the North Side and North Shore. You'll find their work from the Loop through Lincoln Park, Skokie, Wilmette, and all of the way up to Lake Forest.
For more about Chi Renovation & Design, click here: https://www.chirenovation.com/
To learn more about this project, click here: https://www.chirenovation.com/portfolio/lincoln-square-basement-renovation/
Idées déco de sous-sols jaunes, turquoises
9
