Idées déco de sous-sols marrons avec différents habillages de murs
Trier par :
Budget
Trier par:Populaires du jour
141 - 160 sur 451 photos
1 sur 3
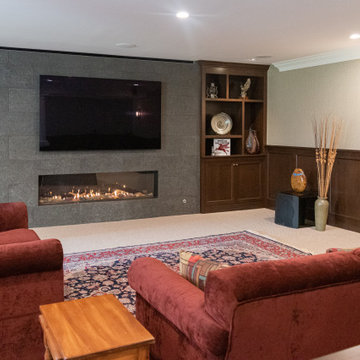
Cette photo montre un très grand sous-sol chic donnant sur l'extérieur avec un bar de salon, un mur beige, moquette, une cheminée standard, un manteau de cheminée en carrelage, un sol beige, un plafond décaissé et du papier peint.
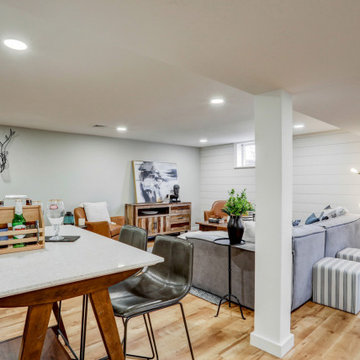
Full basement remodel with carpet stairway, industrial style railing, light brown vinyl plank flooring, white shiplap accent wall, recessed lighting, and dedicated workout area.
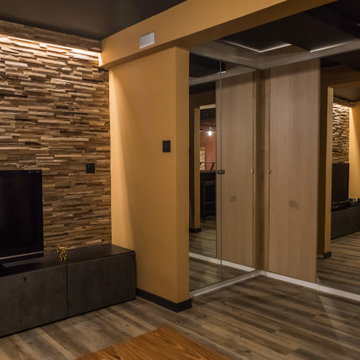
Placards dans l'entrée du sous-sol, portes vitrées
Aménagement d'un sous-sol craftsman en bois avec salle de jeu, un mur jaune et un sol en bois brun.
Aménagement d'un sous-sol craftsman en bois avec salle de jeu, un mur jaune et un sol en bois brun.
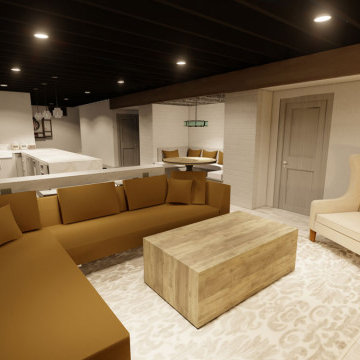
Cette image montre un grand sous-sol enterré avec un bar de salon, un mur blanc, parquet clair, une cheminée standard, un manteau de cheminée en brique, un sol gris, poutres apparentes et un mur en parement de brique.
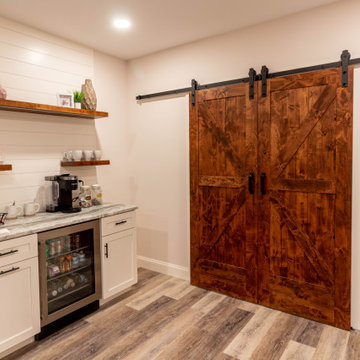
Réalisation d'un sous-sol champêtre semi-enterré et de taille moyenne avec un bar de salon, un mur blanc, un sol en vinyl, un sol marron et du lambris de bois.
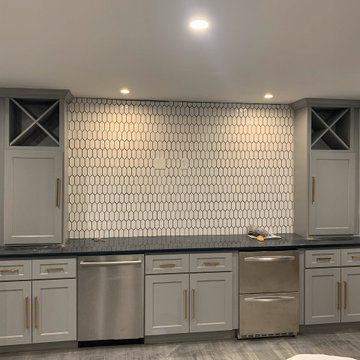
This finished wine bar includes high-end appliances, custom cabinetry, geometric backsplash and wood plank accent wall.
Cette photo montre un sous-sol nature en bois semi-enterré et de taille moyenne avec un bar de salon, un mur blanc, sol en stratifié et un sol gris.
Cette photo montre un sous-sol nature en bois semi-enterré et de taille moyenne avec un bar de salon, un mur blanc, sol en stratifié et un sol gris.

Idées déco pour un sous-sol classique en bois enterré avec un bar de salon, un mur blanc et un plafond décaissé.
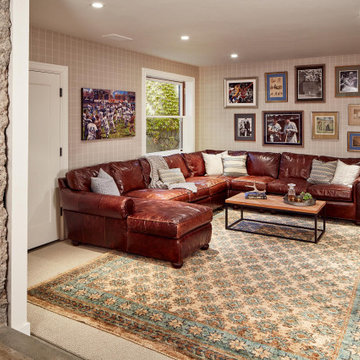
The home reflects the authenticity of the homeowners: when the basement was expanded, they elected to showcase the original foundation wall instead of hiding it behind trim (see the left side of this image). The worn patina of the leather couch gives this room a decidedly masculine feel. Placing a rug over the wall to wall carpet creates a cozy sense of place.
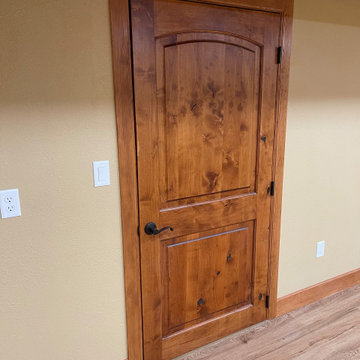
Idées déco pour un petit sous-sol enterré avec salle de jeu, un mur beige, sol en stratifié, aucune cheminée, un sol beige, différents designs de plafond et différents habillages de murs.
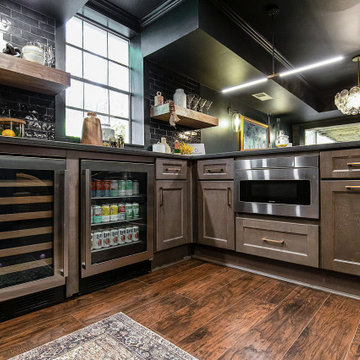
Idée de décoration pour un grand sous-sol design donnant sur l'extérieur avec un bar de salon, un mur noir, un sol en vinyl, une cheminée standard, un manteau de cheminée en brique, un sol marron et du lambris de bois.
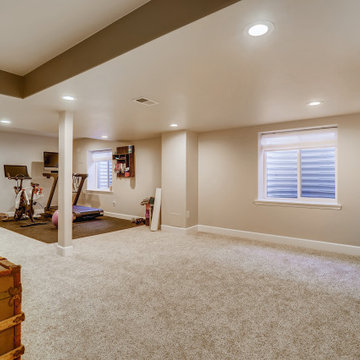
This basement common are has gray walls with large, flat, white trim. The flooring is a dover colored carpet. The windows have a large white window sill.
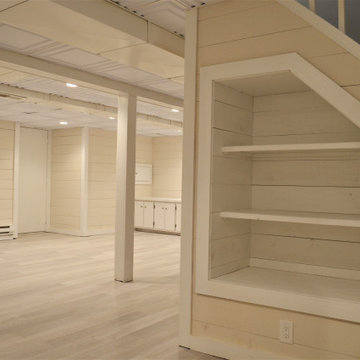
Inspiration pour un sous-sol vintage en bois enterré et de taille moyenne avec un mur beige, un sol en vinyl et un sol gris.
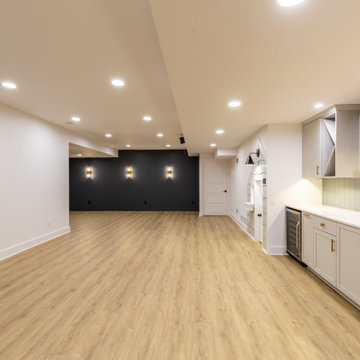
This transitional design style basement finish checks all the boxes and is the perfect hangout spot for the entire family. This space features a playroom, home gym, bathroom, guest bedroom, wet bar, understairs playhouse, and lounge area with a media accent wall.

The layering of textures and materials in this spot makes my heart sing.
Idées déco pour un grand sous-sol montagne en bois donnant sur l'extérieur avec salle de cinéma, un mur gris, un sol en vinyl, une cheminée standard, un manteau de cheminée en brique, un sol marron et poutres apparentes.
Idées déco pour un grand sous-sol montagne en bois donnant sur l'extérieur avec salle de cinéma, un mur gris, un sol en vinyl, une cheminée standard, un manteau de cheminée en brique, un sol marron et poutres apparentes.
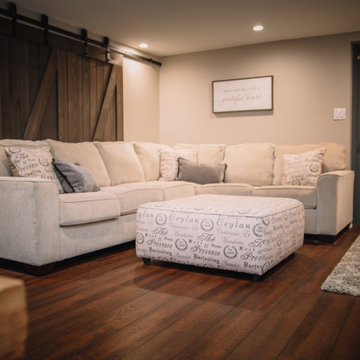
Cette image montre un sous-sol rustique en bois donnant sur l'extérieur et de taille moyenne avec salle de cinéma, un mur gris, sol en stratifié et un sol marron.
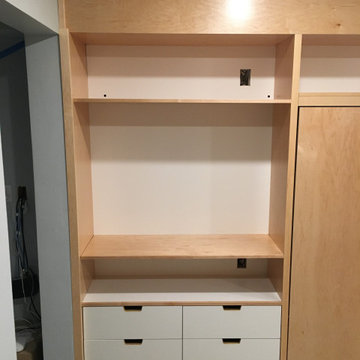
The open closet.
The ABB Built-in
- custom designed storage system for basement area in condo
- queen size side tilt Murphy bed, TV cabinet with sliding doors, 4 drawer open closet, comforter cubby and shelving
- Prefinished maple plywood, white melamine cabinet liner plywood, full extension undermount drawer slides, Trola Rolle 2000 sliding door system
This project totally transformed the basement into a usable, comfortable living area and essentially created an additional bedroom in the condo. The access from the garage was tight so all components were built on-site.
We love seeing how spaces like this can become functional and aesthetic with the client's vision and our building skills! Let us know how we can help create a usable area for you!! Feel free to contact us through Facebook, @vpw.designs on Instagram or vpwdesigns.com
Thanks for looking!
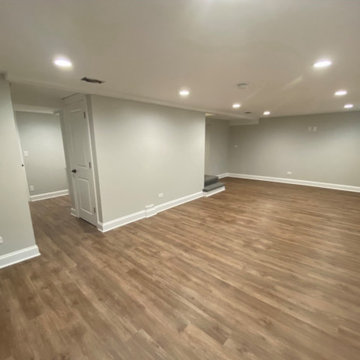
Inspiration pour un petit sous-sol enterré avec un mur gris, un sol en vinyl, un sol marron et du lambris.
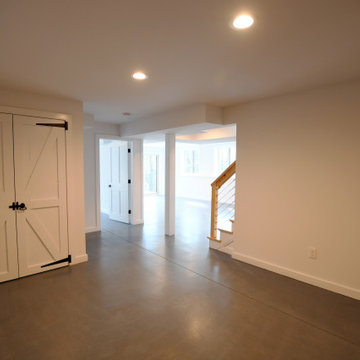
Fantastic Mid-Century Modern Ranch Home in the Catskills - Kerhonkson, Ulster County, NY. 3 Bedrooms, 3 Bathrooms, 2400 square feet on 6+ acres. Black siding, modern, open-plan interior, high contrast kitchen and bathrooms. Completely finished basement - walkout with extra bath and bedroom.
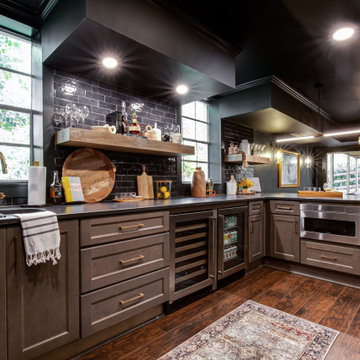
Cette image montre un grand sous-sol design donnant sur l'extérieur avec un bar de salon, un mur noir, un sol en vinyl, une cheminée standard, un manteau de cheminée en brique, un sol marron et du lambris de bois.
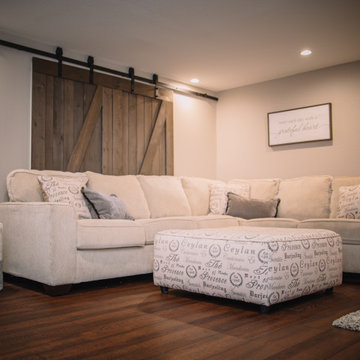
Aménagement d'un sous-sol campagne en bois donnant sur l'extérieur et de taille moyenne avec salle de cinéma, un mur gris, sol en stratifié et un sol marron.
Idées déco de sous-sols marrons avec différents habillages de murs
8