Idées déco de sous-sols marrons avec différents habillages de murs
Trier par :
Budget
Trier par:Populaires du jour
161 - 180 sur 449 photos
1 sur 3
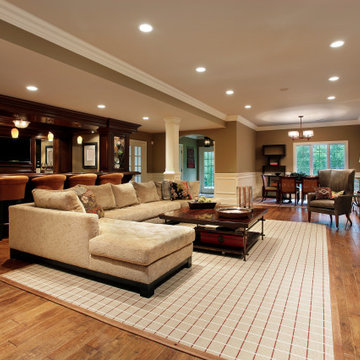
Full Basement finishes include paneling, wood floor, full bar, lighting, an entertainment cabinet, projector, and screen.
Cette photo montre un grand sous-sol tendance donnant sur l'extérieur avec un mur jaune, un bar de salon, un sol en bois brun, un sol marron, du lambris et un plafond à caissons.
Cette photo montre un grand sous-sol tendance donnant sur l'extérieur avec un mur jaune, un bar de salon, un sol en bois brun, un sol marron, du lambris et un plafond à caissons.

Friends and neighbors of an owner of Four Elements asked for help in redesigning certain elements of the interior of their newer home on the main floor and basement to better reflect their tastes and wants (contemporary on the main floor with a more cozy rustic feel in the basement). They wanted to update the look of their living room, hallway desk area, and stairway to the basement. They also wanted to create a 'Game of Thrones' themed media room, update the look of their entire basement living area, add a scotch bar/seating nook, and create a new gym with a glass wall. New fireplace areas were created upstairs and downstairs with new bulkheads, new tile & brick facades, along with custom cabinets. A beautiful stained shiplap ceiling was added to the living room. Custom wall paneling was installed to areas on the main floor, stairway, and basement. Wood beams and posts were milled & installed downstairs, and a custom castle-styled barn door was created for the entry into the new medieval styled media room. A gym was built with a glass wall facing the basement living area. Floating shelves with accent lighting were installed throughout - check out the scotch tasting nook! The entire home was also repainted with modern but warm colors. This project turned out beautiful!
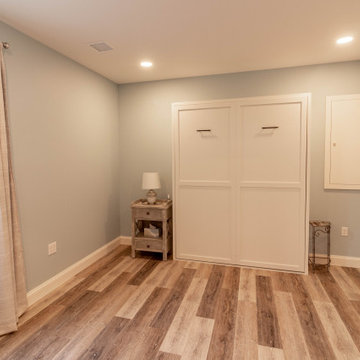
Cette image montre un sous-sol rustique semi-enterré et de taille moyenne avec un bar de salon, un mur blanc, un sol en vinyl, un sol marron et du lambris de bois.
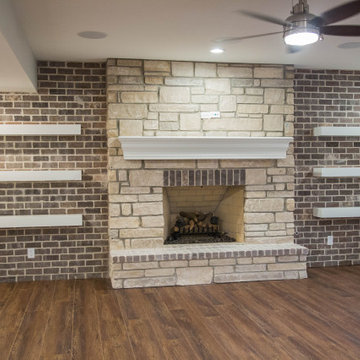
The stone fireplace dominates one wall of the finished basement.
Aménagement d'un grand sous-sol classique donnant sur l'extérieur avec un bar de salon, un mur beige, un sol en bois brun, une cheminée standard, un manteau de cheminée en pierre, un sol marron et un mur en parement de brique.
Aménagement d'un grand sous-sol classique donnant sur l'extérieur avec un bar de salon, un mur beige, un sol en bois brun, une cheminée standard, un manteau de cheminée en pierre, un sol marron et un mur en parement de brique.
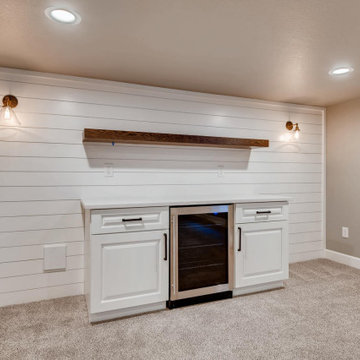
Refreshing Modern Farmhouse design keeps this basement feeling fresh.
Inspiration pour un sous-sol rustique semi-enterré et de taille moyenne avec un bar de salon, un mur blanc, moquette, un sol beige et du lambris de bois.
Inspiration pour un sous-sol rustique semi-enterré et de taille moyenne avec un bar de salon, un mur blanc, moquette, un sol beige et du lambris de bois.
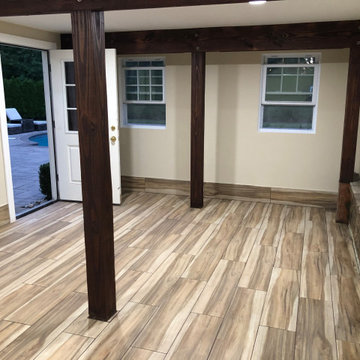
Idée de décoration pour un sous-sol minimaliste de taille moyenne avec salle de jeu, un mur beige, un sol en carrelage de céramique, une cheminée standard, un manteau de cheminée en plâtre, un sol multicolore, un plafond en bois et boiseries.
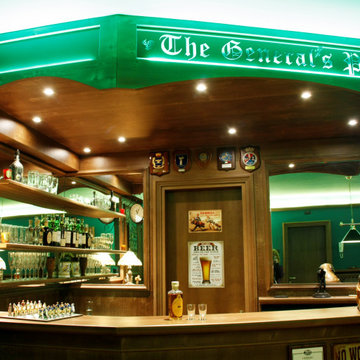
sala hobby stile pub inglese con angolo bar e biliardo
Idée de décoration pour un grand sous-sol tradition donnant sur l'extérieur avec un bar de salon, un mur vert, tomettes au sol et boiseries.
Idée de décoration pour un grand sous-sol tradition donnant sur l'extérieur avec un bar de salon, un mur vert, tomettes au sol et boiseries.

Exemple d'un sous-sol rétro donnant sur l'extérieur et de taille moyenne avec un mur blanc, un sol en vinyl, un sol marron et du lambris.
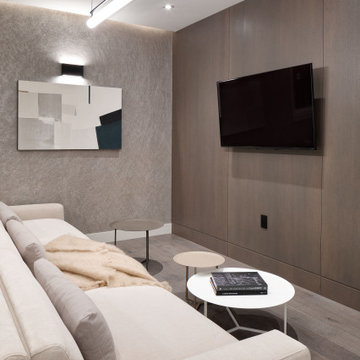
Idées déco pour un sous-sol en bois de taille moyenne avec un mur marron, un sol en bois brun et un sol marron.
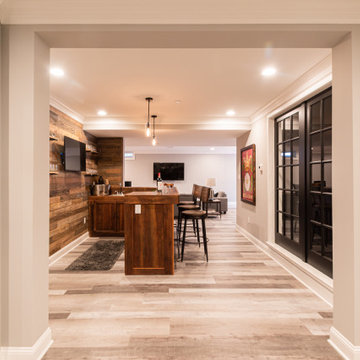
Gardner/Fox created this clients' ultimate man cave! What began as an unfinished basement is now 2,250 sq. ft. of rustic modern inspired joy! The different amenities in this space include a wet bar, poker, billiards, foosball, entertainment area, 3/4 bath, sauna, home gym, wine wall, and last but certainly not least, a golf simulator. To create a harmonious rustic modern look the design includes reclaimed barnwood, matte black accents, and modern light fixtures throughout the space.
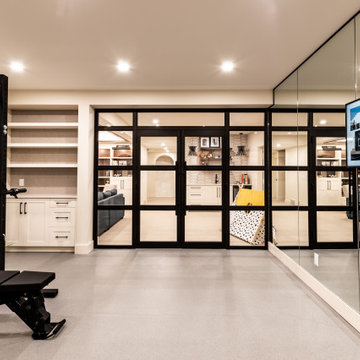
Cette photo montre un grand sous-sol moderne enterré avec un mur beige, moquette, cheminée suspendue, un manteau de cheminée en pierre, un sol beige et du papier peint.
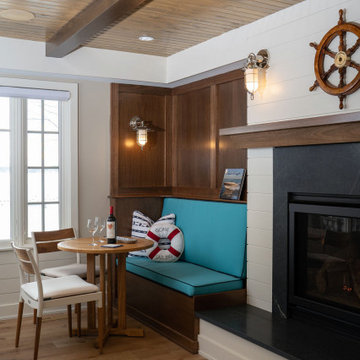
Lower Level of home on Lake Minnetonka
Nautical call with white shiplap and blue accents for finishes. This photo highlights the built-ins that flank the fireplace.
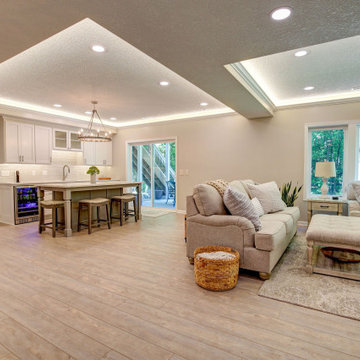
New finished basement. Includes large family room with expansive wet bar, spare bedroom/workout room, 3/4 bath, linear gas fireplace.
Exemple d'un grand sous-sol tendance donnant sur l'extérieur avec un bar de salon, un mur gris, un sol en vinyl, une cheminée standard, un manteau de cheminée en carrelage, un sol gris, un plafond décaissé et du papier peint.
Exemple d'un grand sous-sol tendance donnant sur l'extérieur avec un bar de salon, un mur gris, un sol en vinyl, une cheminée standard, un manteau de cheminée en carrelage, un sol gris, un plafond décaissé et du papier peint.
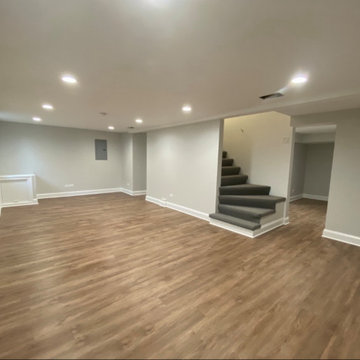
Cette image montre un petit sous-sol semi-enterré avec un mur gris, un sol en vinyl, un sol marron et du lambris.
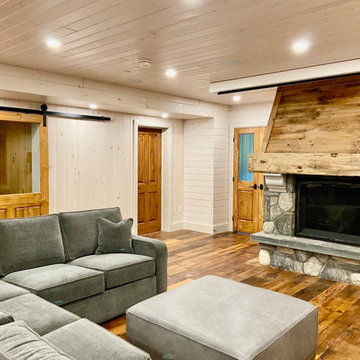
We were hired to finish the basement of our clients cottage in Haliburton. The house is a woodsy craftsman style. Basements can be dark so we used pickled pine to brighten up this 3000 sf space which allowed us to remain consistent with the vibe of the overall cottage. We delineated the large open space in to four functions - a Family Room (with projector screen TV viewing above the fireplace and a reading niche); a Game Room with access to large doors open to the lake; a Guest Bedroom with sitting nook; and an Exercise Room. Glass was used in the french and barn doors to allow light to penetrate each space. Shelving units were used to provide some visual separation between the Family Room and Game Room. The fireplace referenced the upstairs fireplace with added inspiration from a photo our clients saw and loved. We provided all construction docs and furnishings will installed soon.
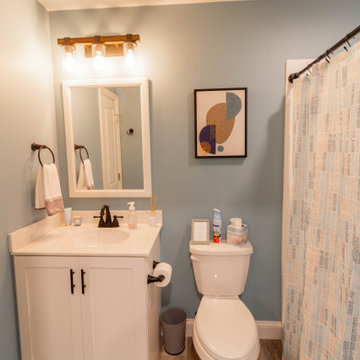
Exemple d'un sous-sol nature semi-enterré et de taille moyenne avec un bar de salon, un mur blanc, un sol en vinyl, un sol marron et du lambris de bois.

Idées déco pour un grand sous-sol enterré avec un bar de salon, un mur blanc, parquet clair, une cheminée standard, un manteau de cheminée en brique, un sol gris, poutres apparentes et un mur en parement de brique.
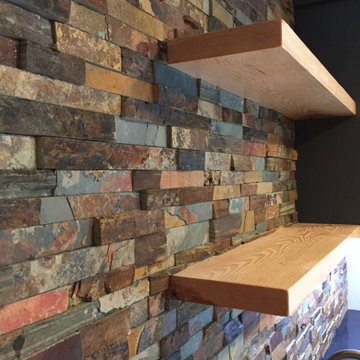
We installed this slate wall as a backsplash for the bar, and floating shelves to hold their bar ware.
Inspiration pour un sous-sol chalet donnant sur l'extérieur et de taille moyenne avec un bar de salon, un mur gris, moquette, aucune cheminée, un sol beige et un mur en parement de brique.
Inspiration pour un sous-sol chalet donnant sur l'extérieur et de taille moyenne avec un bar de salon, un mur gris, moquette, aucune cheminée, un sol beige et un mur en parement de brique.
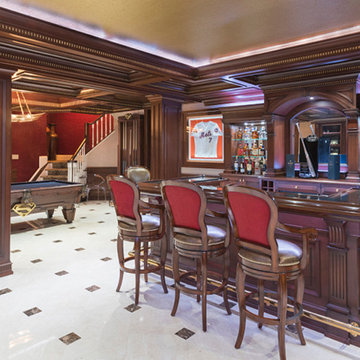
Dark mahogany stained home interior, NJ
Darker stained elements contrasting with the surrounding lighter tones of the space.
Combining light and dark tones of materials to bring out the best of the space. Following a transitional style, this interior is designed to be the ideal space to entertain both friends and family.
For more about this project visit our website
wlkitchenandhome.com
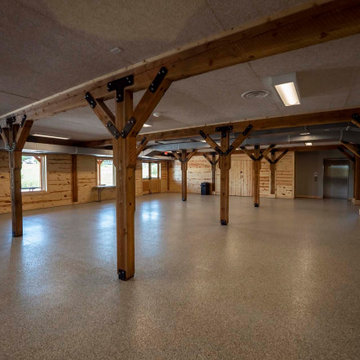
Nature center lodge basement for large events
Aménagement d'un grand sous-sol montagne en bois donnant sur l'extérieur avec aucune cheminée, un sol gris et poutres apparentes.
Aménagement d'un grand sous-sol montagne en bois donnant sur l'extérieur avec aucune cheminée, un sol gris et poutres apparentes.
Idées déco de sous-sols marrons avec différents habillages de murs
9