Idées déco de sous-sols marrons de taille moyenne
Trier par :
Budget
Trier par:Populaires du jour
41 - 60 sur 4 476 photos
1 sur 3

Home theater with wood paneling and Corrugated perforated metal ceiling, plus built-in banquette seating. next to TV wall
photo by Jeffrey Edward Tryon
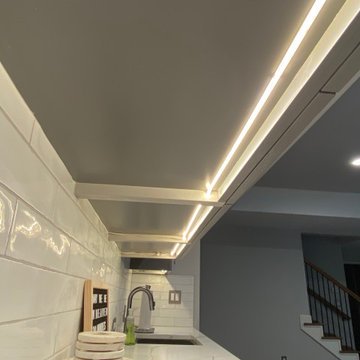
Basement build out, new cabinets, kitchen with bar sink, dual beverage cooling units, floating wood shelves.
Idées déco pour un sous-sol classique donnant sur l'extérieur et de taille moyenne avec un bar de salon, parquet en bambou et un sol gris.
Idées déco pour un sous-sol classique donnant sur l'extérieur et de taille moyenne avec un bar de salon, parquet en bambou et un sol gris.

Idée de décoration pour un sous-sol tradition semi-enterré et de taille moyenne avec un mur multicolore, moquette, aucune cheminée et un sol beige.
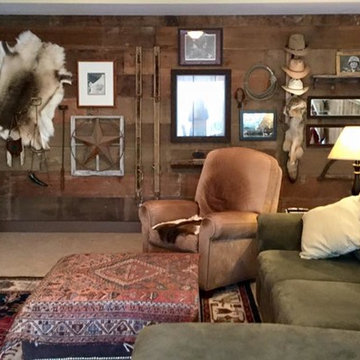
The reclaimed wood in the mancave is from a barn from 1800's.
Idées déco pour un sous-sol montagne de taille moyenne.
Idées déco pour un sous-sol montagne de taille moyenne.
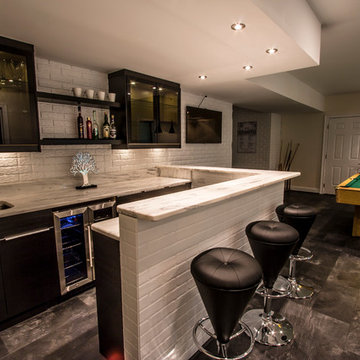
Idées déco pour un sous-sol contemporain donnant sur l'extérieur et de taille moyenne avec un mur blanc, aucune cheminée et un sol gris.
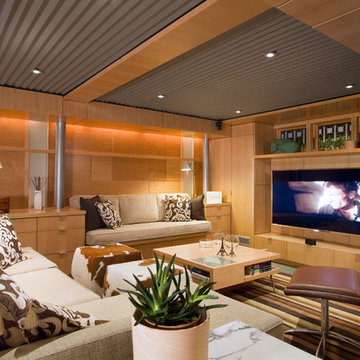
Home theater & built in bench with Acoustic ceilings
photo by Jeffery Edward Tryon
Cette photo montre un sous-sol moderne semi-enterré et de taille moyenne avec un mur beige, moquette, aucune cheminée et un sol vert.
Cette photo montre un sous-sol moderne semi-enterré et de taille moyenne avec un mur beige, moquette, aucune cheminée et un sol vert.
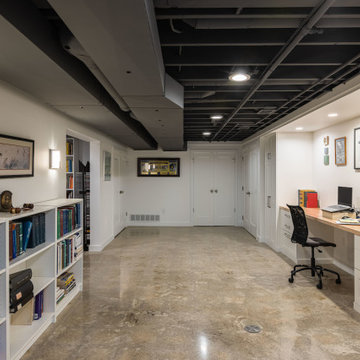
A work-from-home space is created in the previously unfinished basement. Design and construction by Meadowlark Design + Build in Ann Arbor, Michigan. Professional photography by Sean Carter.

Cette image montre un sous-sol urbain enterré et de taille moyenne avec salle de cinéma, un mur blanc, sol en stratifié, une cheminée standard, un manteau de cheminée en bois, un sol marron et poutres apparentes.
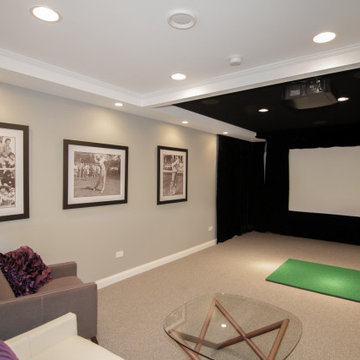
Cette image montre un sous-sol minimaliste semi-enterré et de taille moyenne avec un mur gris, moquette, aucune cheminée et un sol gris.
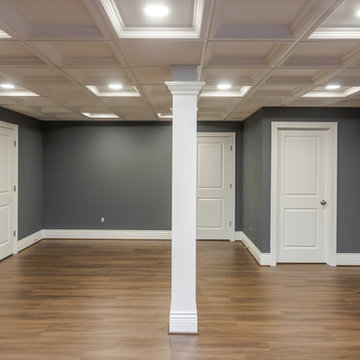
Sara Cox Photography
Réalisation d'un sous-sol tradition enterré et de taille moyenne avec un mur bleu, un sol en vinyl, aucune cheminée et un sol marron.
Réalisation d'un sous-sol tradition enterré et de taille moyenne avec un mur bleu, un sol en vinyl, aucune cheminée et un sol marron.
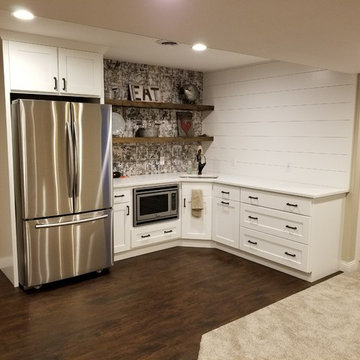
Aménagement d'un sous-sol classique enterré et de taille moyenne avec un mur beige, parquet foncé, aucune cheminée et un sol marron.
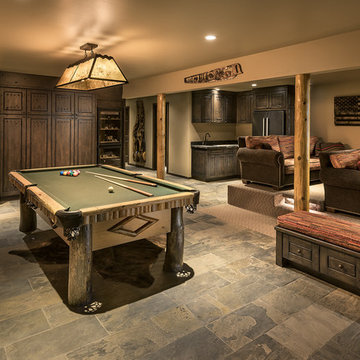
Cette photo montre un sous-sol montagne donnant sur l'extérieur et de taille moyenne avec un sol en ardoise et un sol gris.
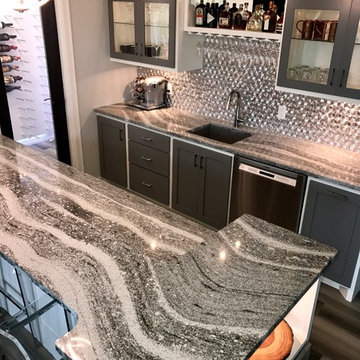
This beautiful home in Brandon recently completed the basement. The husband loves to golf, hence they put a golf simulator in the basement, two bedrooms, guest bathroom and an awesome wet bar with walk-in wine cellar. Our design team helped this homeowner select Cambria Roxwell quartz countertops for the wet bar and Cambria Swanbridge for the guest bathroom vanity. Even the stainless steel pegs that hold the wine bottles and LED changing lights in the wine cellar we provided.
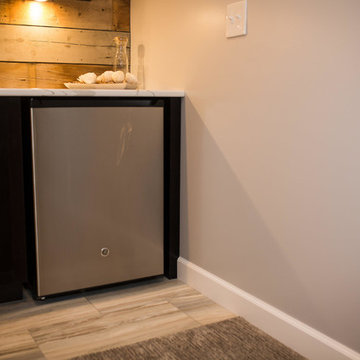
Aménagement d'un sous-sol montagne enterré et de taille moyenne avec un mur gris, un sol en carrelage de porcelaine, une cheminée standard et un sol beige.
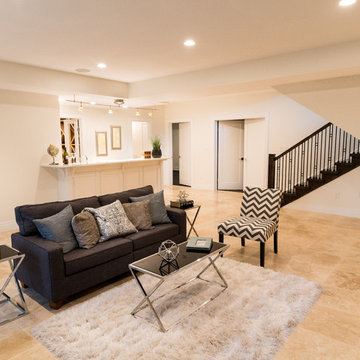
Inspiration pour un sous-sol traditionnel enterré et de taille moyenne avec un mur beige, un sol en carrelage de porcelaine, aucune cheminée et un sol beige.
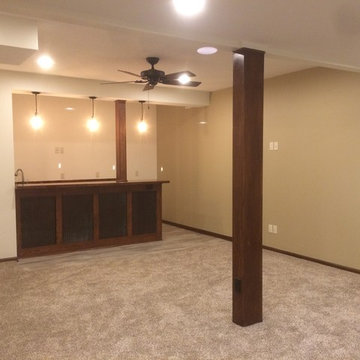
Réalisation d'un sous-sol craftsman enterré et de taille moyenne avec un mur beige, moquette et aucune cheminée.
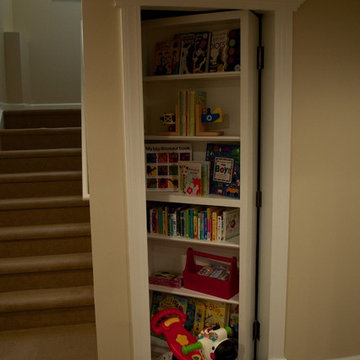
Custom built bookcase door into utility room
Idée de décoration pour un sous-sol tradition semi-enterré et de taille moyenne avec un mur beige et moquette.
Idée de décoration pour un sous-sol tradition semi-enterré et de taille moyenne avec un mur beige et moquette.
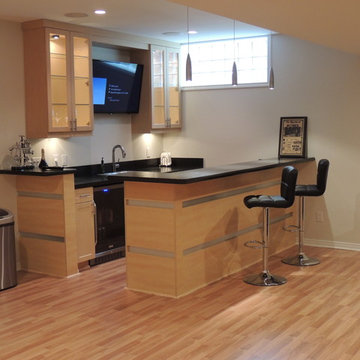
Inspiration pour un sous-sol design semi-enterré et de taille moyenne avec un mur beige, parquet clair, aucune cheminée et un sol beige.

Basement design and build out by Ed Saloga Design Build. Landmark Photography
Aménagement d'un sous-sol industriel semi-enterré et de taille moyenne avec un mur gris, une cheminée standard, un manteau de cheminée en pierre, un sol en carrelage de porcelaine et un sol marron.
Aménagement d'un sous-sol industriel semi-enterré et de taille moyenne avec un mur gris, une cheminée standard, un manteau de cheminée en pierre, un sol en carrelage de porcelaine et un sol marron.
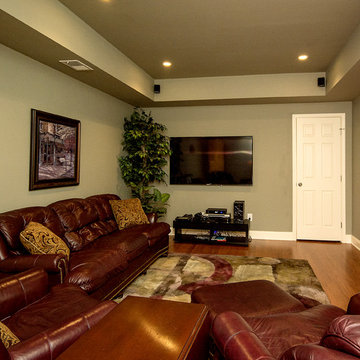
Basement walk out "in law suite" complete with Kitchen, Bedroom, Bathroom, Theater, Sitting room and Storage room. Photography: Buxton Photography
Réalisation d'un sous-sol tradition donnant sur l'extérieur et de taille moyenne avec un mur beige, parquet foncé et aucune cheminée.
Réalisation d'un sous-sol tradition donnant sur l'extérieur et de taille moyenne avec un mur beige, parquet foncé et aucune cheminée.
Idées déco de sous-sols marrons de taille moyenne
3