Idées déco de sous-sols marrons de taille moyenne
Trier par :
Budget
Trier par:Populaires du jour
61 - 80 sur 4 469 photos
1 sur 3
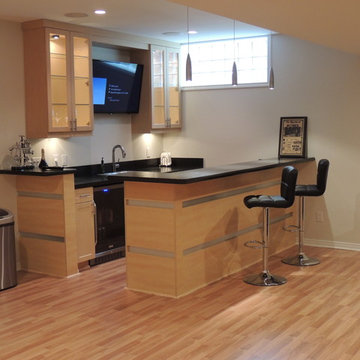
Inspiration pour un sous-sol design semi-enterré et de taille moyenne avec un mur beige, parquet clair, aucune cheminée et un sol beige.

Basement design and build out by Ed Saloga Design Build. Landmark Photography
Aménagement d'un sous-sol industriel semi-enterré et de taille moyenne avec un mur gris, une cheminée standard, un manteau de cheminée en pierre, un sol en carrelage de porcelaine et un sol marron.
Aménagement d'un sous-sol industriel semi-enterré et de taille moyenne avec un mur gris, une cheminée standard, un manteau de cheminée en pierre, un sol en carrelage de porcelaine et un sol marron.
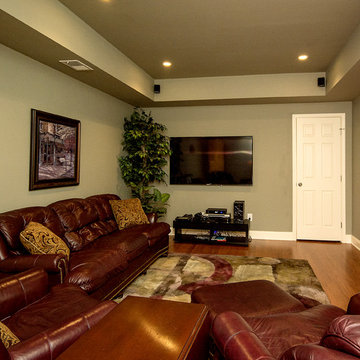
Basement walk out "in law suite" complete with Kitchen, Bedroom, Bathroom, Theater, Sitting room and Storage room. Photography: Buxton Photography
Réalisation d'un sous-sol tradition donnant sur l'extérieur et de taille moyenne avec un mur beige, parquet foncé et aucune cheminée.
Réalisation d'un sous-sol tradition donnant sur l'extérieur et de taille moyenne avec un mur beige, parquet foncé et aucune cheminée.
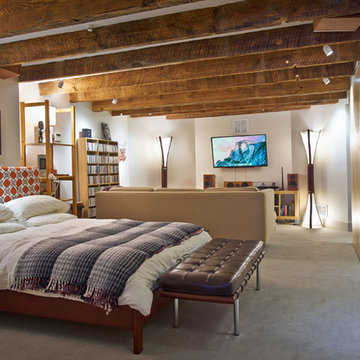
Bruce Cole
Cette image montre un sous-sol design de taille moyenne avec un mur blanc et un sol gris.
Cette image montre un sous-sol design de taille moyenne avec un mur blanc et un sol gris.

Erin Kelleher
Cette image montre un sous-sol design semi-enterré et de taille moyenne avec un mur bleu.
Cette image montre un sous-sol design semi-enterré et de taille moyenne avec un mur bleu.
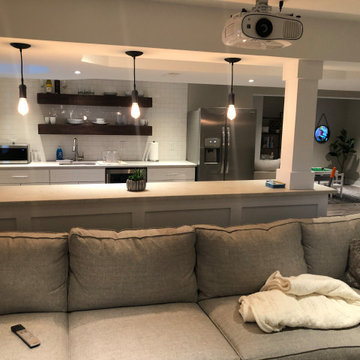
Due to the limited space and the budget, we chose to install a wall bar versus a two-level bar front. The wall bar included white cabinetry below a white/grey quartz counter top, open wood shelving, a drop-in sink, beverage cooler, and full fridge. For an excellent entertaining area along with a great view to the large projection screen, a half wall bar height top was installed with bar stool seating for four and custom lighting. For the boys, a separate young children’s area was created next to a small dining table that also serves as a soft separation between the areas and as an additional game table for the whole family.
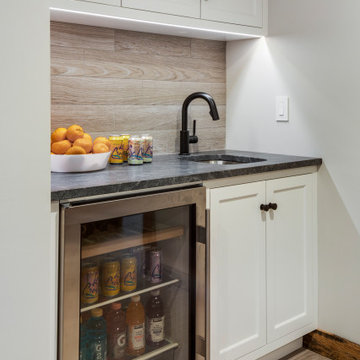
TEAM
Architect: LDa Architecture & Interiors
Interior Design: LDa Architecture & Interiors
Builder: Kistler & Knapp Builders, Inc.
Photographer: Greg Premru Photography
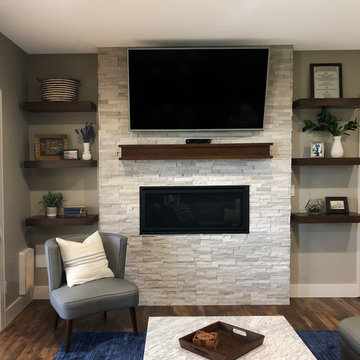
Idée de décoration pour un sous-sol tradition donnant sur l'extérieur et de taille moyenne avec un mur gris, sol en stratifié, une cheminée standard, un manteau de cheminée en pierre et un sol marron.
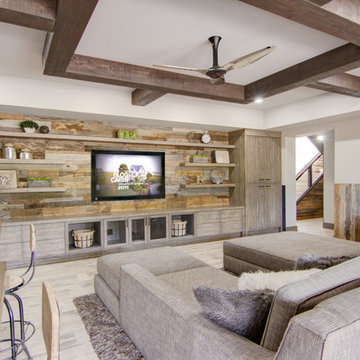
Exemple d'un sous-sol montagne semi-enterré et de taille moyenne avec un mur beige, parquet clair, aucune cheminée et un sol beige.
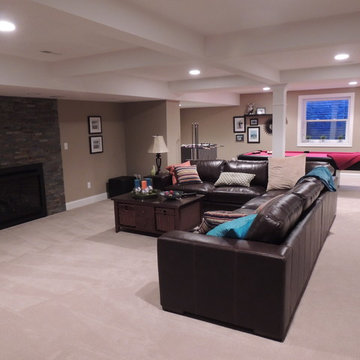
Idées déco pour un sous-sol classique semi-enterré et de taille moyenne avec un mur beige, moquette, une cheminée standard et un manteau de cheminée en pierre.
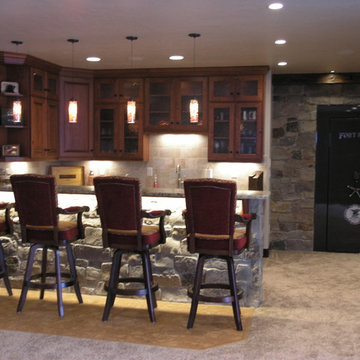
Idée de décoration pour un sous-sol tradition de taille moyenne avec un mur marron, moquette et un sol marron.
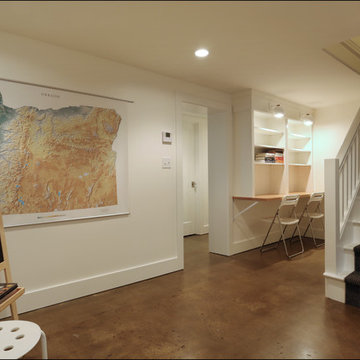
Low-maintenance, easy to clean concrete floors are perfect for this young, active family. Design by Kristyn Bester. Photos by Photo Art Portraits.
Aménagement d'un sous-sol classique de taille moyenne et enterré avec un mur blanc et sol en béton ciré.
Aménagement d'un sous-sol classique de taille moyenne et enterré avec un mur blanc et sol en béton ciré.
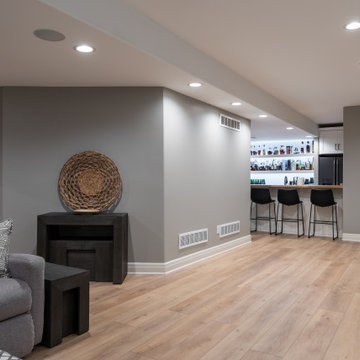
Inspired by sandy shorelines on the California coast, this beachy blonde floor brings just the right amount of variation to each room. With the Modin Collection, we have raised the bar on luxury vinyl plank. The result is a new standard in resilient flooring. Modin offers true embossed in register texture, a low sheen level, a rigid SPC core, an industry-leading wear layer, and so much more.
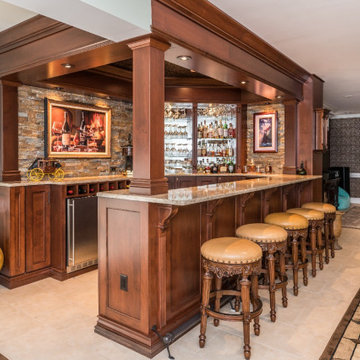
Our client in Haymarket VA were looking to add a bar and entertaining area in their basement to mimic an English Style pub they had visited in their travels. Our talented designers came up with this design and our experienced carpenters made it a reality.
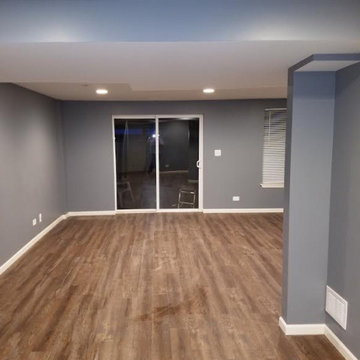
Cette photo montre un sous-sol chic donnant sur l'extérieur et de taille moyenne avec un mur gris, un sol en bois brun, aucune cheminée et un sol marron.

Réalisation d'un sous-sol minimaliste enterré et de taille moyenne avec un mur blanc, parquet foncé, une cheminée standard, un manteau de cheminée en plâtre et un sol multicolore.
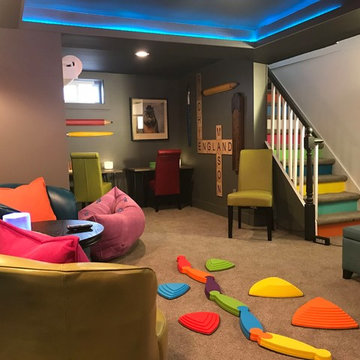
Cette image montre un sous-sol bohème semi-enterré et de taille moyenne avec un mur multicolore, moquette, aucune cheminée et un sol beige.
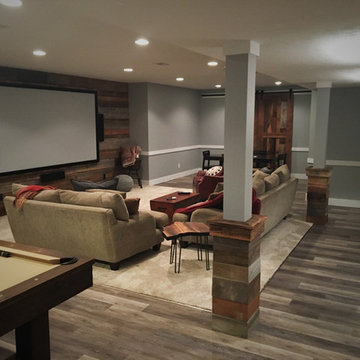
Complete transformation from a cold, dark, and unused basement, into a warm and inviting space that has character with the rustic vibe.
Inspiration pour un sous-sol chalet enterré et de taille moyenne avec un mur beige, un sol en bois brun et aucune cheminée.
Inspiration pour un sous-sol chalet enterré et de taille moyenne avec un mur beige, un sol en bois brun et aucune cheminée.
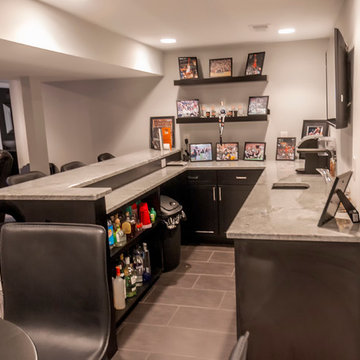
Modern basement with black lacquer woodwork, grey granite countertops and walk behind wet bar.
Photo Credit: Andrew J Hathaway
Idées déco pour un sous-sol moderne enterré et de taille moyenne avec un mur gris et moquette.
Idées déco pour un sous-sol moderne enterré et de taille moyenne avec un mur gris et moquette.
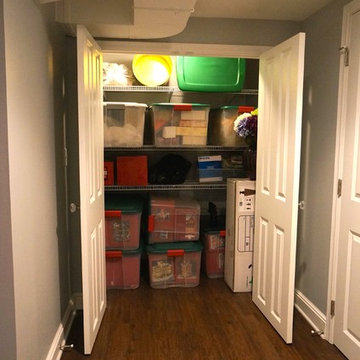
Photos by Greg Schmidt
Exemple d'un sous-sol éclectique de taille moyenne.
Exemple d'un sous-sol éclectique de taille moyenne.
Idées déco de sous-sols marrons de taille moyenne
4