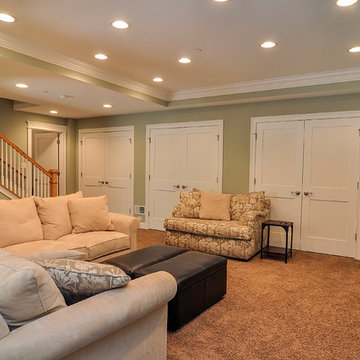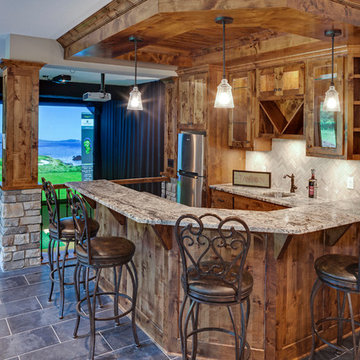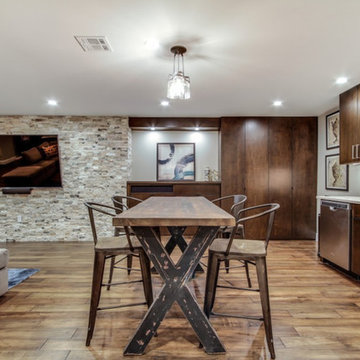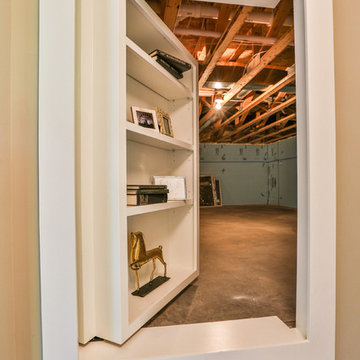Idées déco de sous-sols marrons
Trier par :
Budget
Trier par:Populaires du jour
21 - 40 sur 4 205 photos
1 sur 3
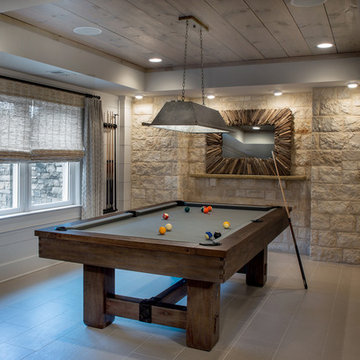
Limestone brackets support a rough-hewn wood drink shelf in the game room niche, which is recessed to accommodate game stools for pool players. The fixture over the pool table is reclaimed tin.
Scott Moore Photography

Large open floor plan in basement with full built-in bar, fireplace, game room and seating for all sorts of activities. Cabinetry at the bar provided by Brookhaven Cabinetry manufactured by Wood-Mode Cabinetry. Cabinetry is constructed from maple wood and finished in an opaque finish. Glass front cabinetry includes reeded glass for privacy. Bar is over 14 feet long and wrapped in wainscot panels. Although not shown, the interior of the bar includes several undercounter appliances: refrigerator, dishwasher drawer, microwave drawer and refrigerator drawers; all, except the microwave, have decorative wood panels.

Greg Hadley
Cette photo montre un grand sous-sol chic semi-enterré avec un mur blanc, sol en béton ciré, aucune cheminée et un sol noir.
Cette photo montre un grand sous-sol chic semi-enterré avec un mur blanc, sol en béton ciré, aucune cheminée et un sol noir.
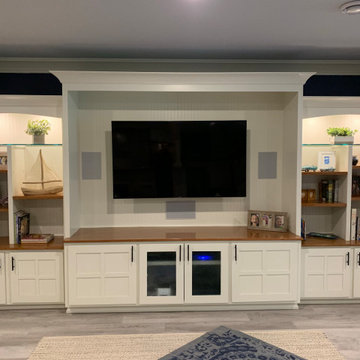
Exemple d'un grand sous-sol chic donnant sur l'extérieur avec un mur bleu, parquet clair, aucune cheminée et un sol gris.
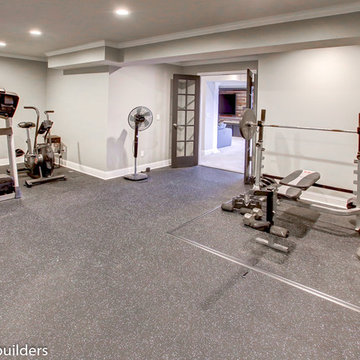
Exemple d'un sous-sol chic donnant sur l'extérieur et de taille moyenne.
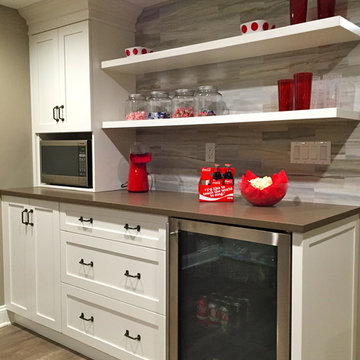
Inspiration pour un grand sous-sol traditionnel enterré avec un mur beige, sol en stratifié, aucune cheminée et un sol gris.
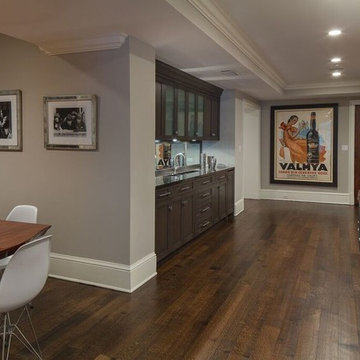
Cette photo montre un grand sous-sol chic semi-enterré avec un mur gris, parquet foncé et un sol marron.
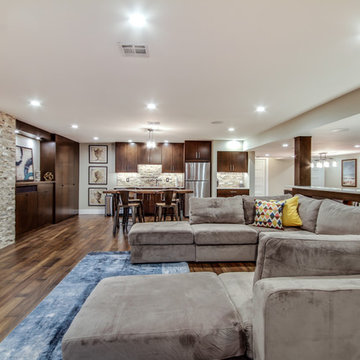
Jose Alfano
Cette image montre un grand sous-sol design semi-enterré avec un mur beige, un sol en bois brun et aucune cheminée.
Cette image montre un grand sous-sol design semi-enterré avec un mur beige, un sol en bois brun et aucune cheminée.

Idée de décoration pour un grand sous-sol design donnant sur l'extérieur avec un mur beige, sol en béton ciré, aucune cheminée, un sol marron et salle de jeu.
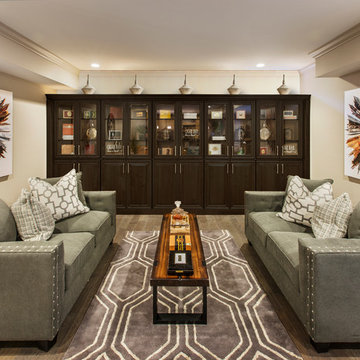
Bill Taylor Photography
Inspiration pour un sous-sol traditionnel enterré et de taille moyenne avec un mur beige, un sol en bois brun et un sol gris.
Inspiration pour un sous-sol traditionnel enterré et de taille moyenne avec un mur beige, un sol en bois brun et un sol gris.
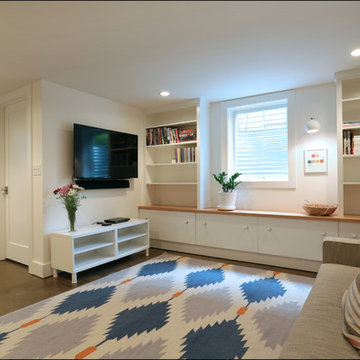
Family room with plenty of media storage gives the family a place to indulge in all their favorite games and movies without cluttering up the main floor. Design by Kristyn Bester. Photos by Photo Art Portraits.
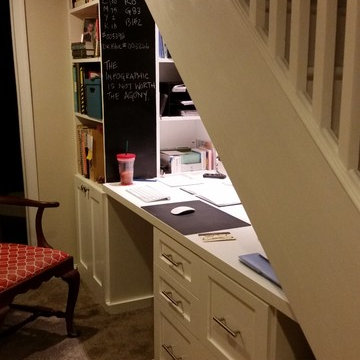
Project was done in MDF with solid wood doors, drawer faces , desk top & trim. The homeowner added the chalkboard paint to create a space for notes and ideas.
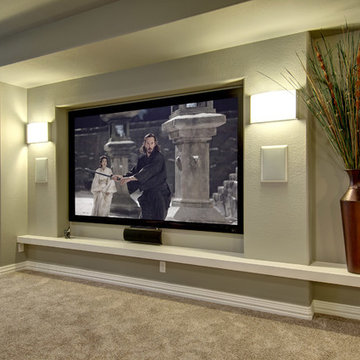
TV Wall. ©Finished Basement Company
Inspiration pour un sous-sol traditionnel semi-enterré et de taille moyenne avec un mur gris, moquette, aucune cheminée et un sol beige.
Inspiration pour un sous-sol traditionnel semi-enterré et de taille moyenne avec un mur gris, moquette, aucune cheminée et un sol beige.
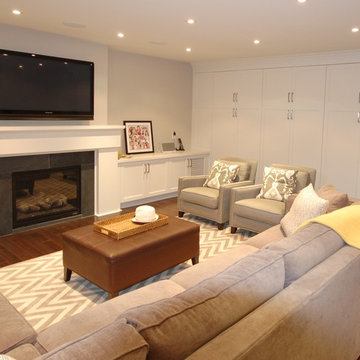
Basement recreation room with lots of storage and seating
Cette image montre un grand sous-sol traditionnel semi-enterré avec un mur beige, parquet foncé, une cheminée standard et un manteau de cheminée en pierre.
Cette image montre un grand sous-sol traditionnel semi-enterré avec un mur beige, parquet foncé, une cheminée standard et un manteau de cheminée en pierre.
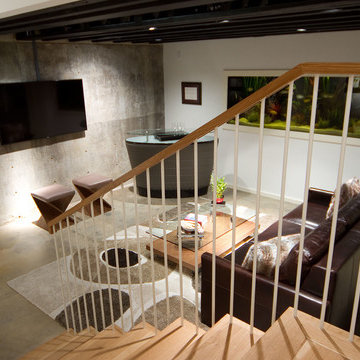
Idée de décoration pour un sous-sol minimaliste enterré et de taille moyenne avec un mur gris, sol en béton ciré et aucune cheminée.
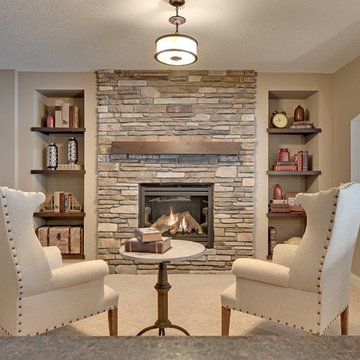
Intimate sitting area with stone fireplace and built-in book shelves.
Photography by Spacecrafting.
Idée de décoration pour un grand sous-sol tradition avec un mur beige, moquette, une cheminée standard et un manteau de cheminée en pierre.
Idée de décoration pour un grand sous-sol tradition avec un mur beige, moquette, une cheminée standard et un manteau de cheminée en pierre.
Idées déco de sous-sols marrons
2
