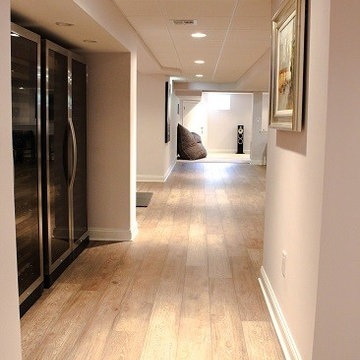Idées déco de sous-sols marrons
Trier par :
Budget
Trier par:Populaires du jour
61 - 80 sur 4 205 photos
1 sur 3
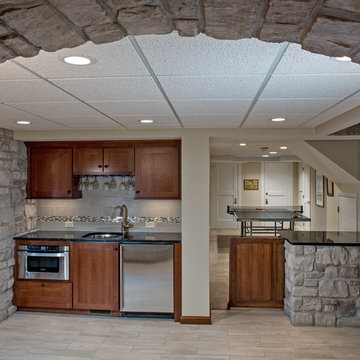
With the children older, it was time to formalize a Webster Groves, MO finished basement for more adult pursuits. A new set of red oak stairs leads to a cultured stone entry way into the new kitchenette and 512-bottle wine cellar. A waist-high sliding pocket door keeps balls from the refinished ping pong room from rolling into the family room, adjacent to the refinished billiards room.
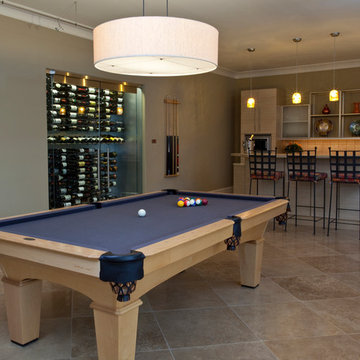
This basement level entertainment area includes a glass enclosed wine cellar that inhabits the same footprint of a large closet. This home has ample storage space so a single large closet was sacrificed to make way for this beautiful wine cellar.
Christina Wedge Photography
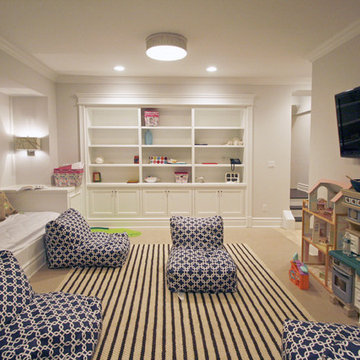
kurnat,
Idée de décoration pour un grand sous-sol design enterré avec un mur beige, moquette, aucune cheminée et un sol beige.
Idée de décoration pour un grand sous-sol design enterré avec un mur beige, moquette, aucune cheminée et un sol beige.
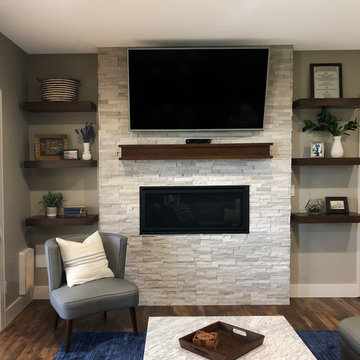
Idée de décoration pour un sous-sol tradition donnant sur l'extérieur et de taille moyenne avec un mur gris, sol en stratifié, une cheminée standard, un manteau de cheminée en pierre et un sol marron.
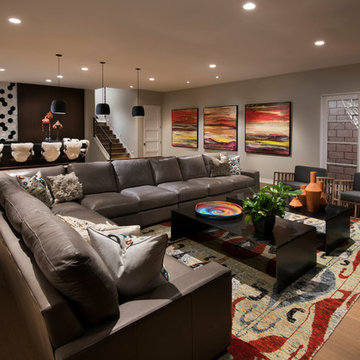
Anita Lang - IMI Design - Scottsdale, AZ
Cette image montre un grand sous-sol design enterré avec un mur beige, parquet clair, aucune cheminée et un sol marron.
Cette image montre un grand sous-sol design enterré avec un mur beige, parquet clair, aucune cheminée et un sol marron.
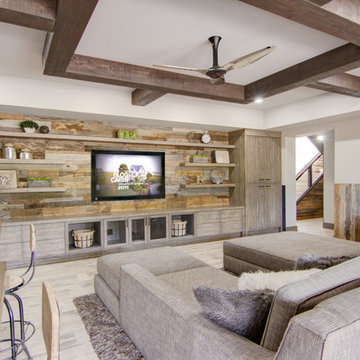
Exemple d'un sous-sol montagne semi-enterré et de taille moyenne avec un mur beige, parquet clair, aucune cheminée et un sol beige.
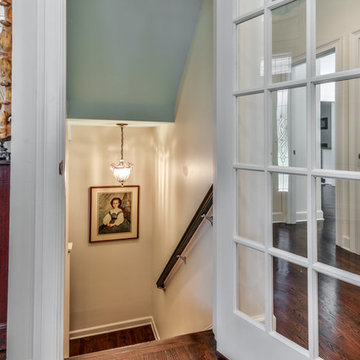
The staircase to the basement is actually stairs the lower level. A french style door off the foyer leads to a beautifully lit and decorated lower staircase leading to finished spaces.
Studio 660 Photography
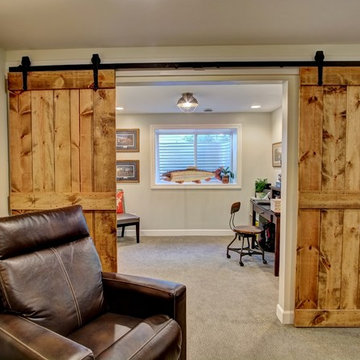
The stairs open to give this basement family room an open feel. The room feature natural wood barn doors, brown carpet and white walls.
Réalisation d'un grand sous-sol champêtre enterré avec un mur blanc et moquette.
Réalisation d'un grand sous-sol champêtre enterré avec un mur blanc et moquette.
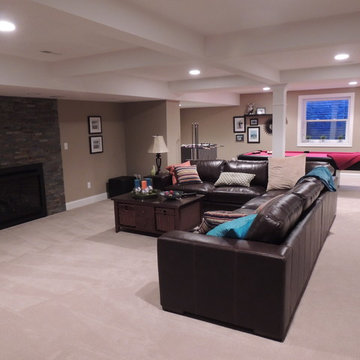
Idées déco pour un sous-sol classique semi-enterré et de taille moyenne avec un mur beige, moquette, une cheminée standard et un manteau de cheminée en pierre.

Paul Markert, Markert Photo, Inc.
Aménagement d'un petit sous-sol craftsman enterré avec un mur beige, un sol en carrelage de céramique, aucune cheminée et un sol marron.
Aménagement d'un petit sous-sol craftsman enterré avec un mur beige, un sol en carrelage de céramique, aucune cheminée et un sol marron.
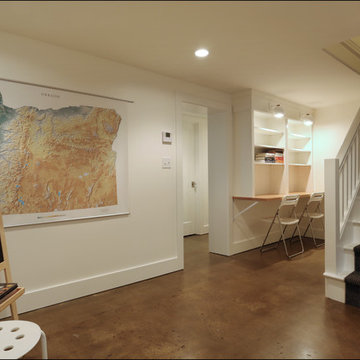
Low-maintenance, easy to clean concrete floors are perfect for this young, active family. Design by Kristyn Bester. Photos by Photo Art Portraits.
Aménagement d'un sous-sol classique de taille moyenne et enterré avec un mur blanc et sol en béton ciré.
Aménagement d'un sous-sol classique de taille moyenne et enterré avec un mur blanc et sol en béton ciré.
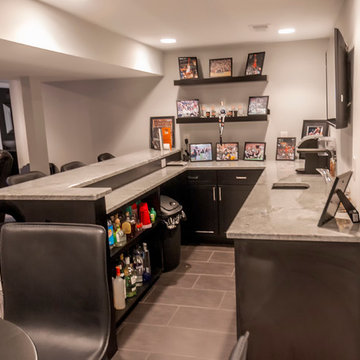
Modern basement with black lacquer woodwork, grey granite countertops and walk behind wet bar.
Photo Credit: Andrew J Hathaway
Idées déco pour un sous-sol moderne enterré et de taille moyenne avec un mur gris et moquette.
Idées déco pour un sous-sol moderne enterré et de taille moyenne avec un mur gris et moquette.
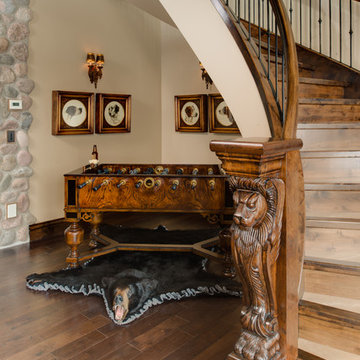
Cette image montre un grand sous-sol traditionnel donnant sur l'extérieur avec un mur beige et un sol en bois brun.
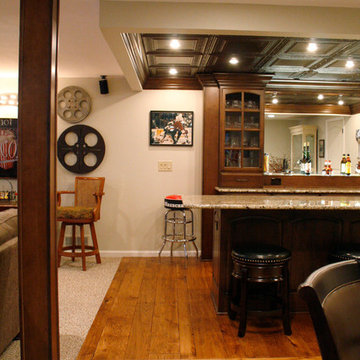
Kayla Kopke
Cette photo montre un très grand sous-sol tendance enterré avec un mur beige, moquette, une cheminée standard et un manteau de cheminée en pierre.
Cette photo montre un très grand sous-sol tendance enterré avec un mur beige, moquette, une cheminée standard et un manteau de cheminée en pierre.
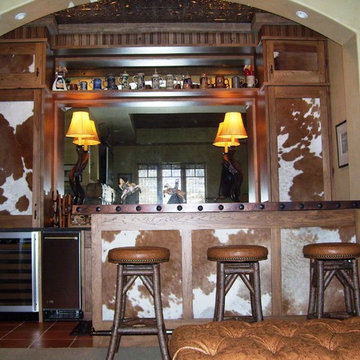
Idée de décoration pour un sous-sol chalet enterré et de taille moyenne avec un mur beige, un sol en carrelage de porcelaine, aucune cheminée et un sol marron.

The basis for this remodel is a three-dimensional vision that enabled designers to repurpose the layout and its elevations to support a contemporary lifestyle. The mastery of the project is the interplay of artistry and architecture that introduced a pair of trestles attached to a modern grid-framed skylight; that replaced a treehouse spiral staircase with a glass-enclosed stairway; that juxtaposed smooth plaster with textured travertine; that worked in clean lines and neutral tones to create the canvas for the new residents’ imprint.

Custom cabinetry is built into this bay window area to create the perfect spot for the budding artist in the family. The basement remodel was designed and built by Meadowlark Design Build in Ann Arbor, Michigan. Photography by Sean Carter.

Exemple d'un sous-sol rétro donnant sur l'extérieur et de taille moyenne avec un mur blanc, un sol en vinyl, un sol marron et du lambris.

Modern geometric black and white tile wall adds dimension and contemporary energy to the snack and beverage bar.
Photos: Jody Kmetz
Cette photo montre un grand sous-sol moderne enterré avec un bar de salon, un mur blanc, moquette, un sol gris, poutres apparentes et du lambris.
Cette photo montre un grand sous-sol moderne enterré avec un bar de salon, un mur blanc, moquette, un sol gris, poutres apparentes et du lambris.
Idées déco de sous-sols marrons
4
