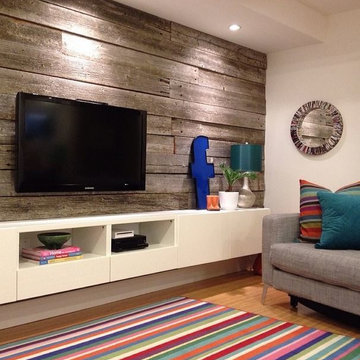Idées déco de sous-sols modernes avec aucune cheminée
Trier par :
Budget
Trier par:Populaires du jour
141 - 160 sur 768 photos
1 sur 3
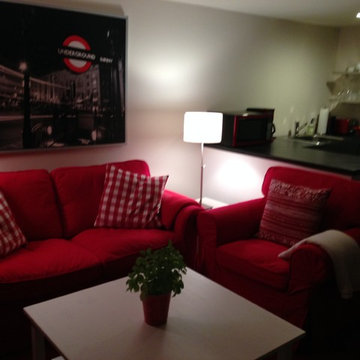
A modern Studio by Licensed Architect Leslie LeBon
Inspiration pour un petit sous-sol minimaliste donnant sur l'extérieur avec un mur beige, un sol en bois brun et aucune cheminée.
Inspiration pour un petit sous-sol minimaliste donnant sur l'extérieur avec un mur beige, un sol en bois brun et aucune cheminée.
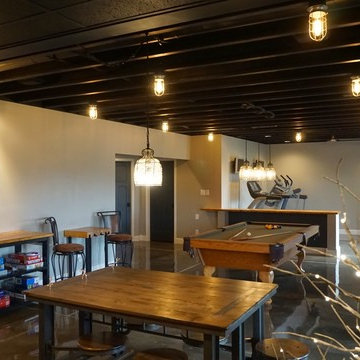
Self
Idées déco pour un grand sous-sol moderne donnant sur l'extérieur avec un mur gris, sol en béton ciré et aucune cheminée.
Idées déco pour un grand sous-sol moderne donnant sur l'extérieur avec un mur gris, sol en béton ciré et aucune cheminée.
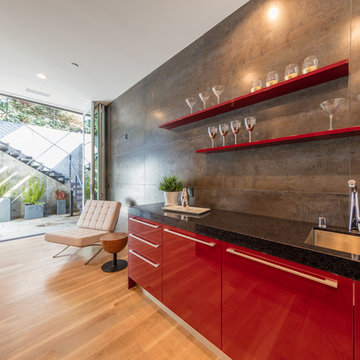
Blake Cardoza
Inspiration pour un petit sous-sol minimaliste donnant sur l'extérieur avec un mur gris, parquet clair et aucune cheminée.
Inspiration pour un petit sous-sol minimaliste donnant sur l'extérieur avec un mur gris, parquet clair et aucune cheminée.
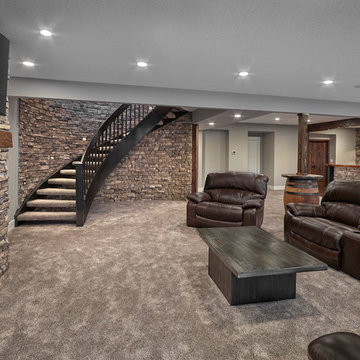
This Beautiful 5,931 sqft home renovation was completely transformed from a small farm bungalow. This house is situated on a ten-acre property with extensive farmland views with bright open spaces. Custom beam work was done on site to add the “rustic” element to many of the rooms, most specifically the bar area. Custom, site-built shelving and lockers were added throughout the house to accommodate the homeowner’s specific needs. Space saving barn doors add style and purpose to the walk-in closets in the ensuite, which includes walk-in shower, private toilet room, and free standing jet tub; things that were previously lacking. A “great room” was created on the main floor, utilizing the previously unusable living area, creating a space on the main floor big enough for the family to gather, and take full advantage of the beautiful scenery of the acreage.
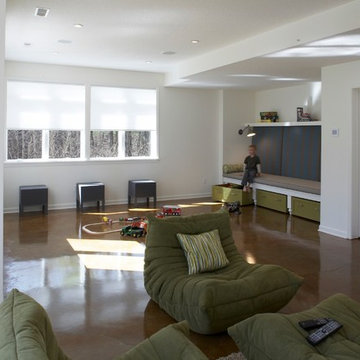
Designed by Meriwether while Director of Design at Trehus. Photography by John Reed Forsman
Exemple d'un sous-sol moderne donnant sur l'extérieur et de taille moyenne avec un mur blanc, sol en béton ciré et aucune cheminée.
Exemple d'un sous-sol moderne donnant sur l'extérieur et de taille moyenne avec un mur blanc, sol en béton ciré et aucune cheminée.
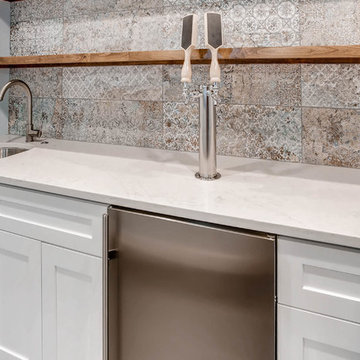
This basement features a custom-built wet bar with stunning backsplash & duel beer tap. A secret bookshelf door leads you to a finished back room. Custom shelving and wood work provide a unique look and feel within the space.
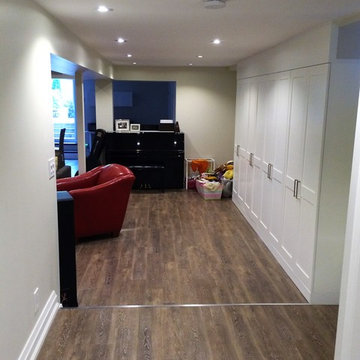
Aménagement d'un sous-sol moderne semi-enterré et de taille moyenne avec un mur beige, un sol en bois brun et aucune cheminée.
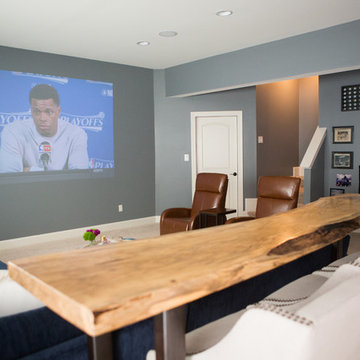
This basement will take your breath away with all the different textures, colors, gadgets, and custom features it houses. Designed as part man cave, part entertainment room, this space was designed to be functional and aesthetically impressive.
Photographer: Southern Love Studio
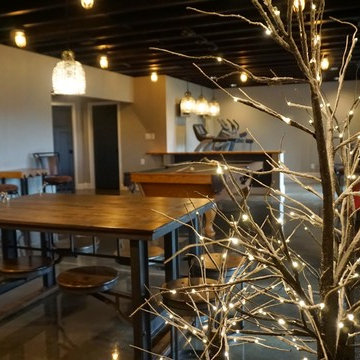
Self
Cette image montre un grand sous-sol minimaliste donnant sur l'extérieur avec un mur gris, sol en béton ciré et aucune cheminée.
Cette image montre un grand sous-sol minimaliste donnant sur l'extérieur avec un mur gris, sol en béton ciré et aucune cheminée.
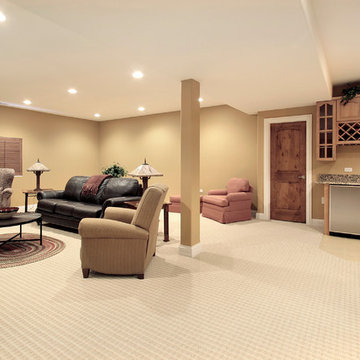
Exemple d'un grand sous-sol moderne enterré avec un mur beige, moquette, aucune cheminée et un sol beige.
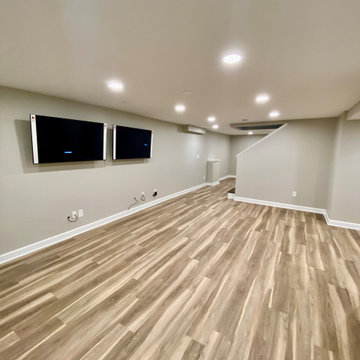
Large spacious basement with dual TVs to watch the game! and a in-home dry bar for entertaining. All new electrical and lighting with well dispersed LED Canlite’s a beautiful new set of stairs with painted risers and stain treads to give it a modern clean look.
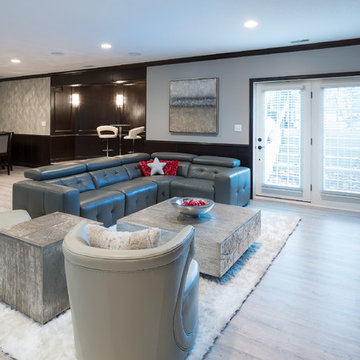
The new space provided the perfect area to hang out with family and friends.
Exemple d'un sous-sol moderne semi-enterré et de taille moyenne avec un mur gris, un sol en vinyl et aucune cheminée.
Exemple d'un sous-sol moderne semi-enterré et de taille moyenne avec un mur gris, un sol en vinyl et aucune cheminée.
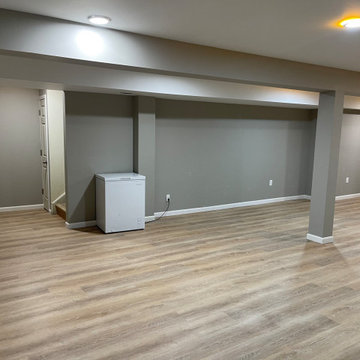
Exemple d'un grand sous-sol moderne enterré avec un mur gris, un sol en vinyl, aucune cheminée et un sol marron.
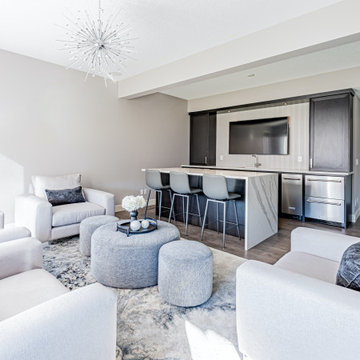
For their basement renovation, our clients wanted to update their basement and also dedicate an area for a bar and seating area. They are an active young family that entertains and loves watching movies together so an aesthetically pleasing and comfortable seating area by the bar was essential.
In this modern design we decided to go with a soft neutral colour palette that brought more light into the basement. For the cabinets, we wanted to define contrast so we went with a beautiful espresso finish that also complimented the luxury vinyl plank floor.

The ceiling height in the basement is 12 feet. The living room is flooded with natural light thanks to two massive floor to ceiling all glass french doors, leading to a spacious below grade patio, featuring a gas fire pit.
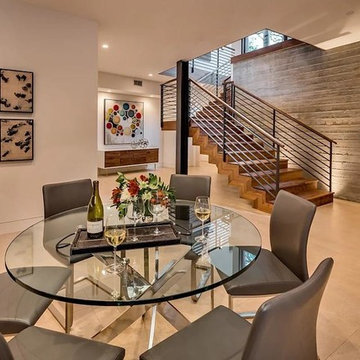
Cette photo montre un grand sous-sol moderne donnant sur l'extérieur avec un mur gris, un sol en carrelage de porcelaine, aucune cheminée et un sol beige.
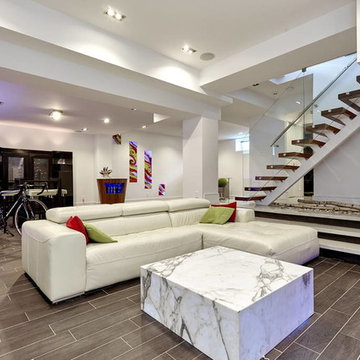
Cette photo montre un sous-sol moderne semi-enterré et de taille moyenne avec un mur blanc, un sol en carrelage de porcelaine et aucune cheminée.
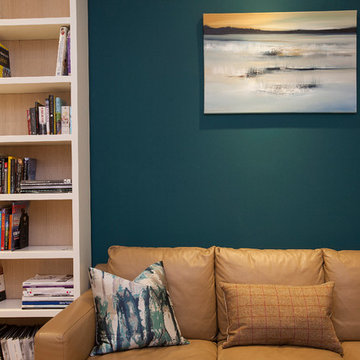
Jordi Barreras
Idée de décoration pour un grand sous-sol minimaliste enterré avec un mur blanc, parquet clair et aucune cheminée.
Idée de décoration pour un grand sous-sol minimaliste enterré avec un mur blanc, parquet clair et aucune cheminée.
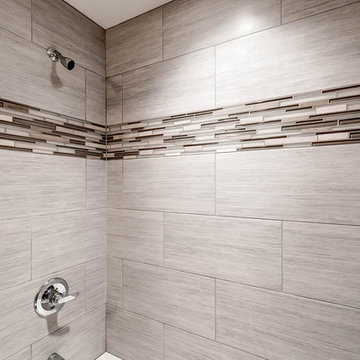
Basement finish with a beautiful stone wall to highlight the TV and theater room.
Exemple d'un grand sous-sol moderne enterré avec un mur gris, moquette, aucune cheminée et un sol beige.
Exemple d'un grand sous-sol moderne enterré avec un mur gris, moquette, aucune cheminée et un sol beige.
Idées déco de sous-sols modernes avec aucune cheminée
8
