Idées déco de sous-sols modernes avec salle de cinéma
Trier par :
Budget
Trier par:Populaires du jour
81 - 100 sur 188 photos
1 sur 3
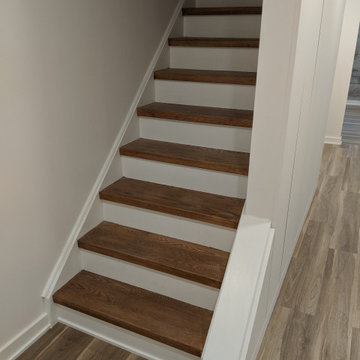
Exemple d'un sous-sol moderne semi-enterré avec salle de cinéma, un mur blanc, sol en stratifié, une cheminée ribbon, un manteau de cheminée en métal et un sol marron.
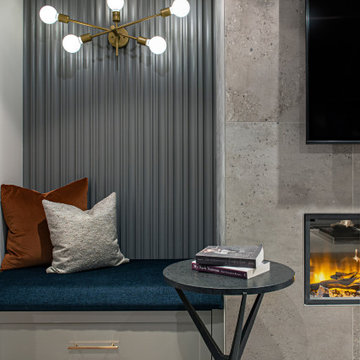
Idées déco pour un très grand sous-sol moderne enterré avec salle de cinéma, un mur gris, un sol en vinyl, une cheminée standard et un manteau de cheminée en carrelage.
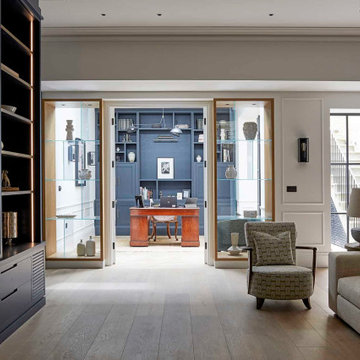
Basement TV and study room leading onto outside courtyard
Réalisation d'un grand sous-sol minimaliste donnant sur l'extérieur avec salle de cinéma, un mur bleu et un sol beige.
Réalisation d'un grand sous-sol minimaliste donnant sur l'extérieur avec salle de cinéma, un mur bleu et un sol beige.

Aménagement d'un sous-sol moderne de taille moyenne avec salle de cinéma, un mur blanc, un sol en carrelage de porcelaine, une cheminée standard, un manteau de cheminée en carrelage et un sol gris.
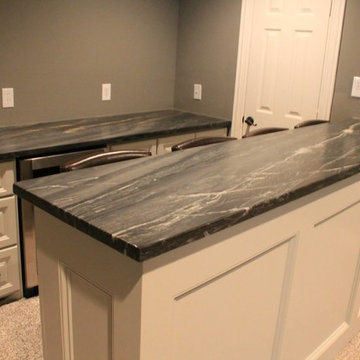
Designed by: Studio H +H Architects
Built by: John Bice Custom Woodwork & Trim
Idées déco pour un sous-sol moderne de taille moyenne avec un mur gris, moquette, aucune cheminée, un sol gris et salle de cinéma.
Idées déco pour un sous-sol moderne de taille moyenne avec un mur gris, moquette, aucune cheminée, un sol gris et salle de cinéma.
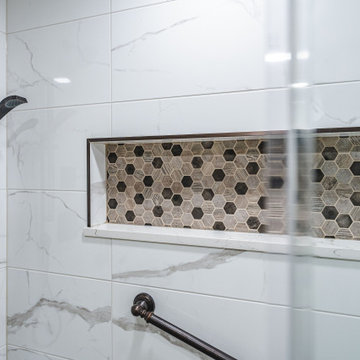
Would you like to make the basement floor livable? We can do this for you.
We can turn your basement, which you use as a storage room, into an office or kitchen, maybe an entertainment area or a hometeather. You can contact us for all these. You can also check our other social media accounts for our other living space designs.
Good day.
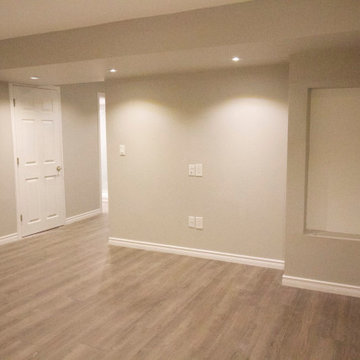
Exemple d'un grand sous-sol moderne enterré avec salle de cinéma, un mur beige, sol en stratifié et un sol marron.
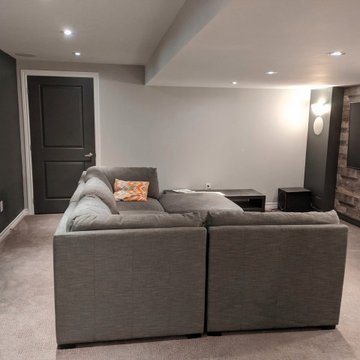
Aménagement d'un sous-sol moderne semi-enterré avec salle de cinéma, un mur blanc, moquette et un sol blanc.
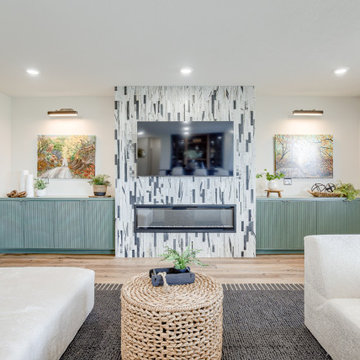
Inspiration pour un sous-sol minimaliste donnant sur l'extérieur avec salle de cinéma, une cheminée ribbon et un manteau de cheminée en pierre de parement.
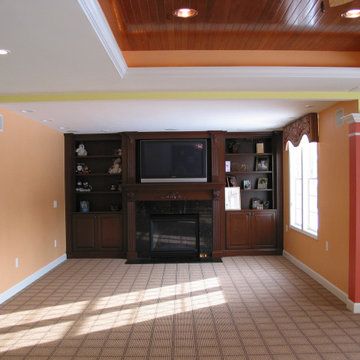
Exemple d'un très grand sous-sol moderne donnant sur l'extérieur avec salle de cinéma, un mur jaune, moquette, un sol beige, un plafond en bois, une cheminée standard et un manteau de cheminée en carrelage.
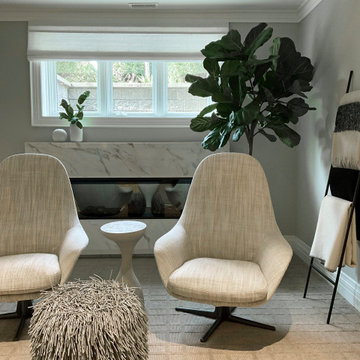
Réalisation d'un petit sous-sol minimaliste avec salle de cinéma, un mur gris, moquette, une cheminée ribbon, un manteau de cheminée en pierre, un sol beige et un plafond à caissons.
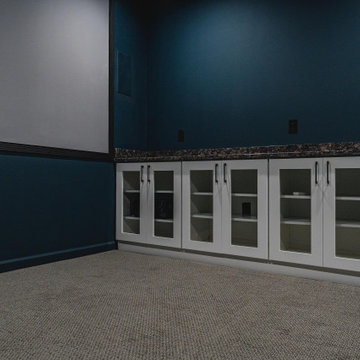
Would you like to make the basement floor livable? We can do this for you.
We can turn your basement, which you use as a storage room, into an office or kitchen, maybe an entertainment area or a hometeather. You can contact us for all these. You can also check our other social media accounts for our other living space designs.
Good day.
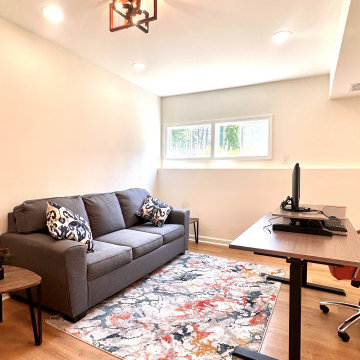
One of the biggest challenges for a basement renovation will be light. In this home, we were able to re-frame the exposed exterior walls for bigger windows. This adds light and also a great view of the Indian Hills golf course!
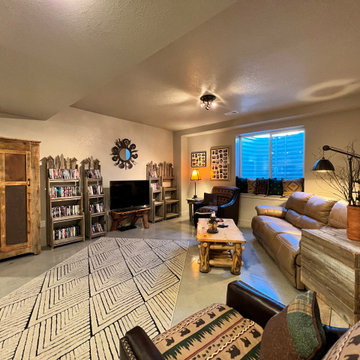
This is an in-progress photo of the polished concrete floor of our recent basement finish project. The control joints will get filled, then two more coats of water base sealer. A classic beautiful floor!
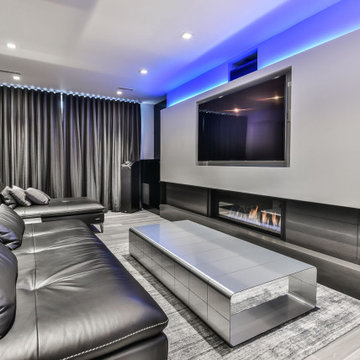
Inspiration pour un sous-sol minimaliste de taille moyenne avec salle de cinéma, un mur blanc, un sol en carrelage de porcelaine, une cheminée standard, un manteau de cheminée en carrelage et un sol gris.
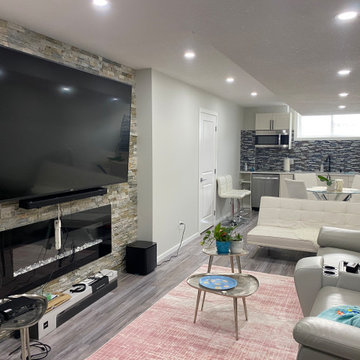
Réalisation d'un sous-sol minimaliste semi-enterré et de taille moyenne avec salle de cinéma, un mur gris, un sol en vinyl, une cheminée ribbon, un manteau de cheminée en métal et un sol marron.
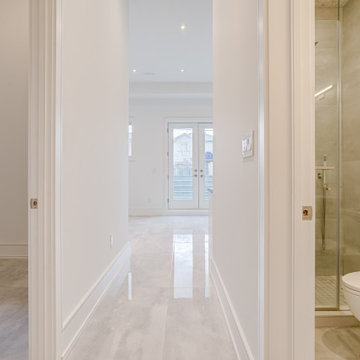
Exemple d'un sous-sol moderne donnant sur l'extérieur et de taille moyenne avec salle de cinéma, un mur blanc, un sol en carrelage de porcelaine, une cheminée standard et un manteau de cheminée en pierre.
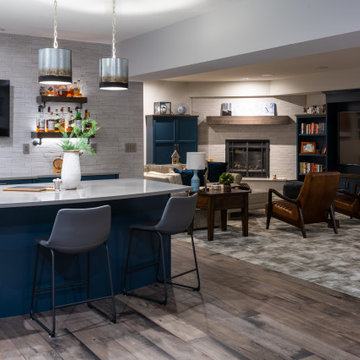
We turned this basement into a sleek modern space with industrial fixtures and hardware and rustic tile. Warm weathered wood floors and striking royal blue cabinetry set a soothing mood for this place of relaxation.
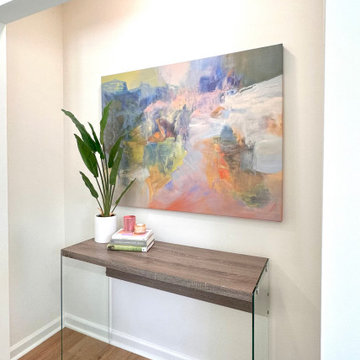
One of the biggest challenges for a basement renovation will be light. In this home, we were able to re-frame the exposed exterior walls for bigger windows. This adds light and also a great view of the Indian Hills golf course!

24'x24' clear span recroom with 9'-6" ceiling
Cette photo montre un grand sous-sol moderne semi-enterré avec salle de cinéma, un mur blanc, un sol en vinyl, une cheminée standard, un manteau de cheminée en brique, un plafond décaissé et un sol beige.
Cette photo montre un grand sous-sol moderne semi-enterré avec salle de cinéma, un mur blanc, un sol en vinyl, une cheminée standard, un manteau de cheminée en brique, un plafond décaissé et un sol beige.
Idées déco de sous-sols modernes avec salle de cinéma
5