Idées déco de sous-sols modernes avec salle de jeu
Trier par :
Budget
Trier par:Populaires du jour
21 - 40 sur 154 photos
1 sur 3

This fun rec-room features storage and display for all of the kids' legos as well as a wall clad with toy boxes
Inspiration pour un petit sous-sol minimaliste enterré avec salle de jeu, un mur multicolore, moquette, aucune cheminée, un sol gris et du papier peint.
Inspiration pour un petit sous-sol minimaliste enterré avec salle de jeu, un mur multicolore, moquette, aucune cheminée, un sol gris et du papier peint.
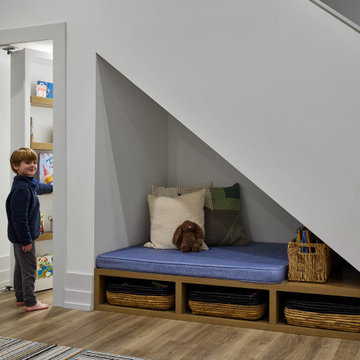
Tucked under the staircase in the recreation room, we designed a reading nook with custom wood cubbies and a large cushion where the kids can curl up with a book. Behind the nook, there was still a ton of space under the stairs, and we decided to create a hidden playspace for the kids.
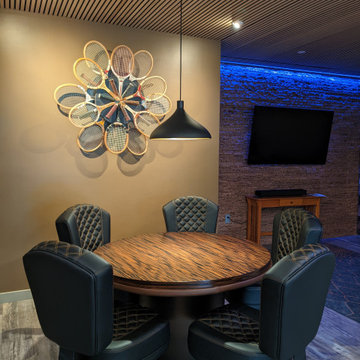
Custom poker table with a reversible top. Seats 5 persons.
Cette image montre un petit sous-sol minimaliste en bois donnant sur l'extérieur avec salle de jeu, un mur marron, un sol en vinyl, un sol gris et un plafond en bois.
Cette image montre un petit sous-sol minimaliste en bois donnant sur l'extérieur avec salle de jeu, un mur marron, un sol en vinyl, un sol gris et un plafond en bois.
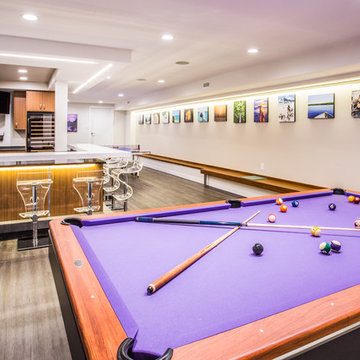
Idées déco pour un grand sous-sol moderne enterré avec un mur beige, aucune cheminée, parquet foncé, un sol marron et salle de jeu.
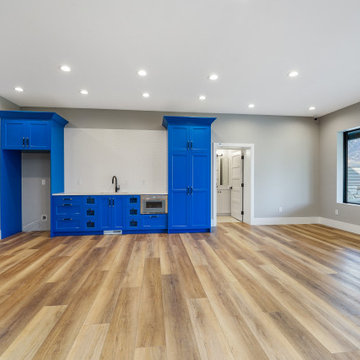
Inspiration pour un grand sous-sol minimaliste donnant sur l'extérieur avec salle de jeu, un mur gris, un sol en bois brun, un sol marron et poutres apparentes.
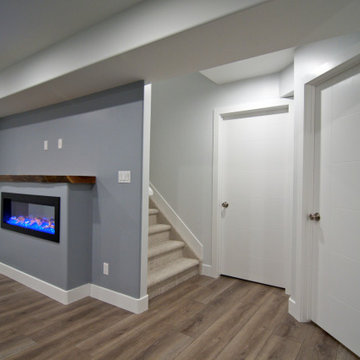
Inspiration pour un sous-sol minimaliste enterré et de taille moyenne avec salle de jeu, un mur gris, un sol en vinyl, une cheminée standard, un manteau de cheminée en plâtre et un sol marron.
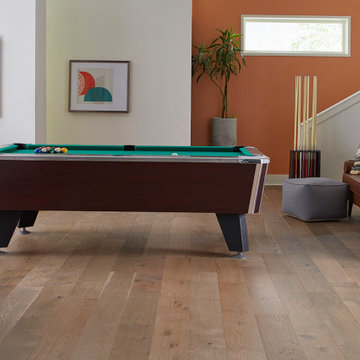
Aménagement d'un sous-sol moderne semi-enterré avec salle de jeu, un mur orange, parquet clair et un sol beige.
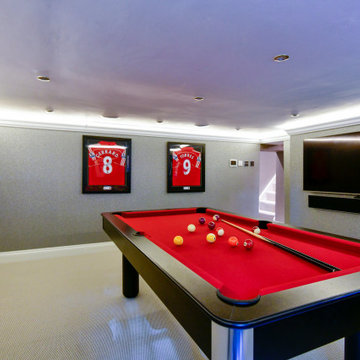
This games room is a Liverpool FC / F1 fan's dream. With state of the art sound systems, lighting and smart TV it's invigorated refurbishment is set off to full effect.
Sometimes even the simplest of tasks can bring about unexpected hurdles and getting the lighting accurately spaced proved a challenge in this basement conversion ... but with clever staff we got there. Coved uplighting in a soft white adds warmth to the optical allusion of greater height and the Zoffany textured wallpaper gives a 3 dimensional luxury mount for the owners' extensive memorabilia.
A bespoke external door allows light to flood in, and the designer carpet, traced and imported from Holland, via Denmark thanks to Global Flooring Studio, gives a great sense of the industrial when next to the steal framed staircase (more of that soon).
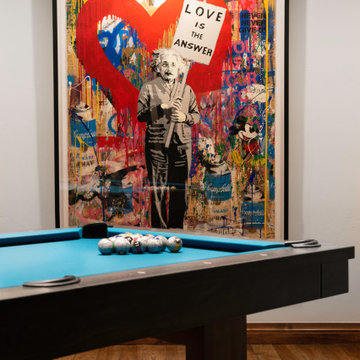
Idées déco pour un grand sous-sol moderne enterré avec salle de jeu, un mur blanc et un sol en bois brun.
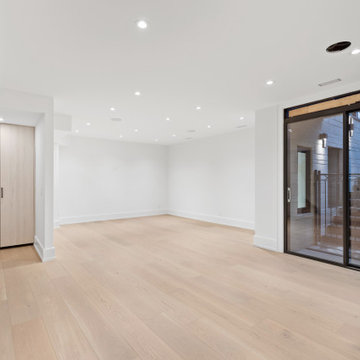
Réalisation d'un grand sous-sol minimaliste donnant sur l'extérieur avec salle de jeu, un mur blanc, un sol en bois brun et un sol beige.
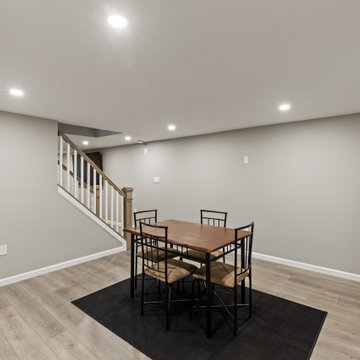
Cette image montre un sous-sol minimaliste enterré et de taille moyenne avec salle de jeu, un mur gris, un sol en vinyl et un sol marron.
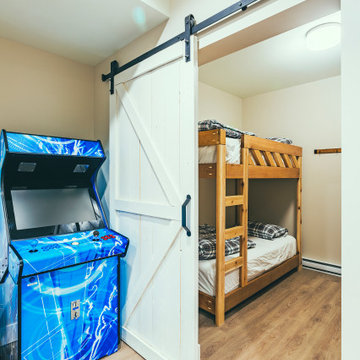
photo by Brice Ferre
Idée de décoration pour un très grand sous-sol minimaliste avec salle de jeu, un sol en vinyl et un sol marron.
Idée de décoration pour un très grand sous-sol minimaliste avec salle de jeu, un sol en vinyl et un sol marron.
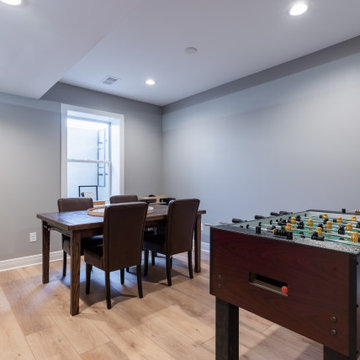
Inspired by sandy shorelines on the California coast, this beachy blonde floor brings just the right amount of variation to each room. With the Modin Collection, we have raised the bar on luxury vinyl plank. The result is a new standard in resilient flooring. Modin offers true embossed in register texture, a low sheen level, a rigid SPC core, an industry-leading wear layer, and so much more.
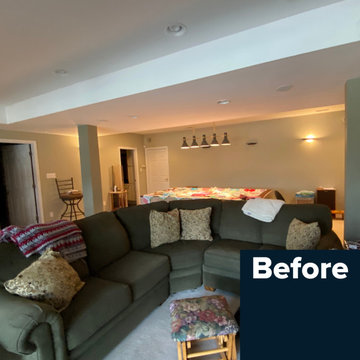
Our Clients were ready for a complete overhaul of their existing finished basement. The existing layout did not work for their family and the finishes were old and dated. We started with the fireplace as we wanted it to be a focal point. The interlaced natural stone almost has a geometric texture to it. It brings in both the natural elements the clients love and also a much more modern feel. We changed out the old wood burning fireplace to gas and our cabinet maker created a custom maple mantel and open shelving. We balanced the asymmetry with a tv cabinet using the same maple wood for the top.
The bar was also a feature we wanted to highlight- it was previously in an inconvenient spot so we moved it. We created a recessed area for it to sit so that it didn't intrude into the space around the pool table. The countertop is a beautiful natural quartzite that ties all of the finishes together. The porcelain strip backsplash adds a simple, but modern feel and we tied in the maple by adding open shelving. We created a custom bar table using a matching wood top with plenty of seating for friends and family to gather.
We kept the bathroom layout the same, but updated all of the finishes. We wanted it to be an extension of the main basement space. The shower tile is a 12 x 24 porcelain that matches the tile at the bar and the fireplace hearth. We used the same quartzite from the bar for the vanity top.
Overall, we achieved a warm and cozy, yet modern space for the family to enjoy together and when entertaining family and friends.
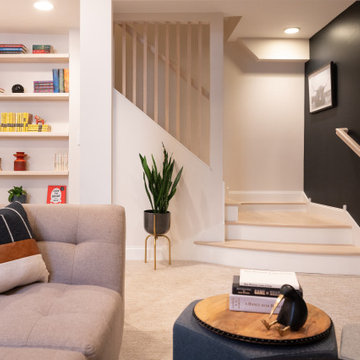
Cette image montre un sous-sol minimaliste de taille moyenne avec salle de jeu, un mur beige, moquette et un sol beige.
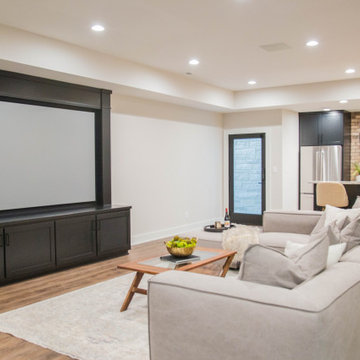
The large finished basement provides areas for gaming, movie night, gym time, a spa bath and a place to fix a quick snack!
Cette photo montre un très grand sous-sol moderne donnant sur l'extérieur avec salle de jeu, un mur blanc, un sol en bois brun et un sol marron.
Cette photo montre un très grand sous-sol moderne donnant sur l'extérieur avec salle de jeu, un mur blanc, un sol en bois brun et un sol marron.
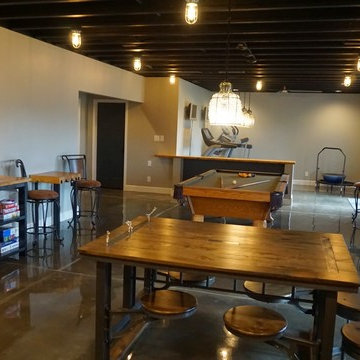
Self
Cette image montre un grand sous-sol minimaliste donnant sur l'extérieur avec salle de jeu, un mur gris, sol en béton ciré et aucune cheminée.
Cette image montre un grand sous-sol minimaliste donnant sur l'extérieur avec salle de jeu, un mur gris, sol en béton ciré et aucune cheminée.
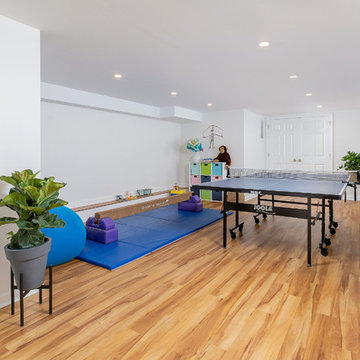
Cette photo montre un sous-sol moderne de taille moyenne et semi-enterré avec un mur blanc, un sol en bois brun, aucune cheminée, un sol marron et salle de jeu.
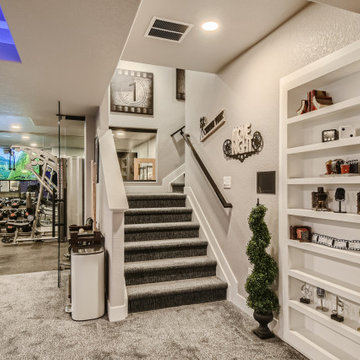
Idées déco pour un grand sous-sol moderne avec salle de jeu, un mur gris, moquette, une cheminée ribbon, un manteau de cheminée en bois, un sol gris et un plafond à caissons.
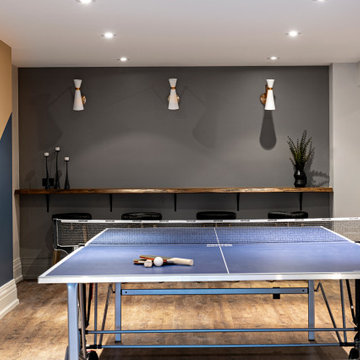
Inspiration pour un très grand sous-sol minimaliste enterré avec salle de jeu, un mur gris, un sol en vinyl, une cheminée standard et un manteau de cheminée en carrelage.
Idées déco de sous-sols modernes avec salle de jeu
2