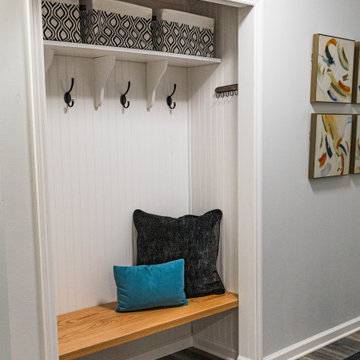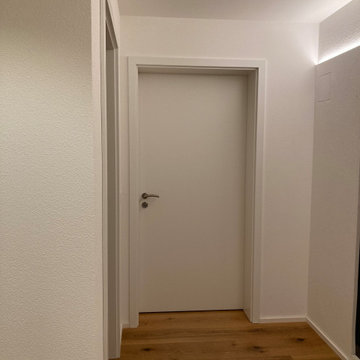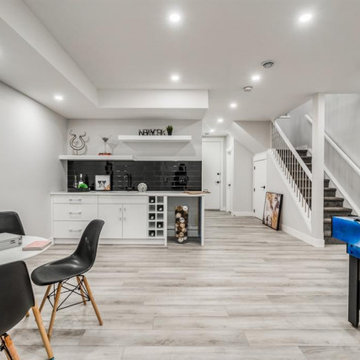Idées déco de sous-sols modernes avec salle de jeu
Trier par :
Budget
Trier par:Populaires du jour
61 - 80 sur 155 photos
1 sur 3
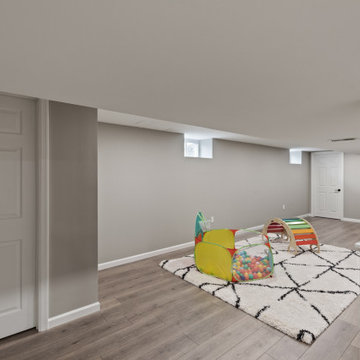
Cette photo montre un sous-sol moderne enterré et de taille moyenne avec salle de jeu, un mur gris, un sol en vinyl et un sol marron.
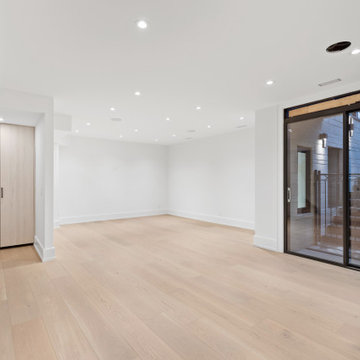
Réalisation d'un grand sous-sol minimaliste donnant sur l'extérieur avec salle de jeu, un mur blanc, un sol en bois brun et un sol beige.
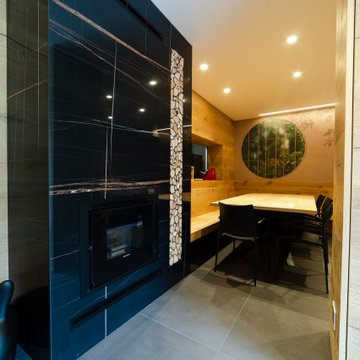
Il camino funziona "a pellet" ma per mantenere l'idea della taverna (quindi scaldando l'ambiente, non letteralmente) abbiamo optato per creare una nicchia nel marmo con dei tozzetti di legno.
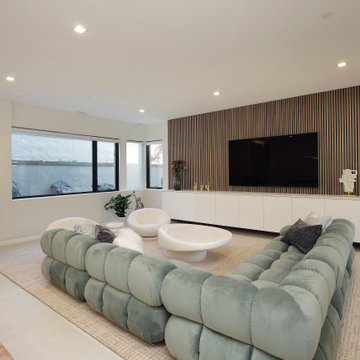
Bright and Inviting Lower Level Featuring Adult Space, Pool Table, Bar, and Large Living Area
Cette image montre un sous-sol minimaliste semi-enterré avec salle de jeu et un mur blanc.
Cette image montre un sous-sol minimaliste semi-enterré avec salle de jeu et un mur blanc.
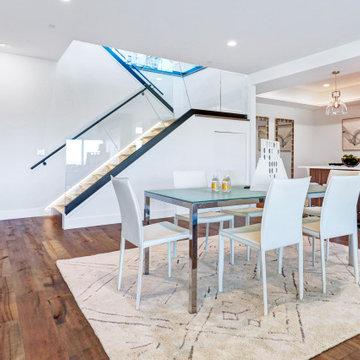
Cette image montre un grand sous-sol minimaliste donnant sur l'extérieur avec salle de jeu, un mur blanc et un sol en bois brun.
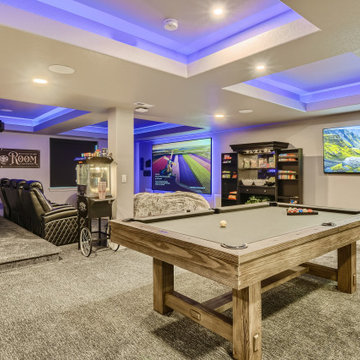
Cette image montre un grand sous-sol minimaliste avec salle de jeu, un mur gris, moquette, une cheminée ribbon, un manteau de cheminée en bois, un sol gris et un plafond à caissons.
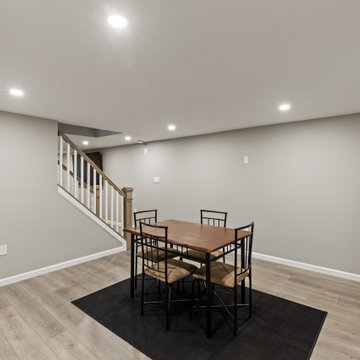
Cette image montre un sous-sol minimaliste enterré et de taille moyenne avec salle de jeu, un mur gris, un sol en vinyl et un sol marron.
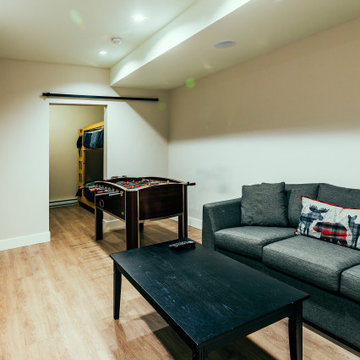
photo by Brice Ferre
Aménagement d'un très grand sous-sol moderne avec salle de jeu, un sol en vinyl et un sol marron.
Aménagement d'un très grand sous-sol moderne avec salle de jeu, un sol en vinyl et un sol marron.
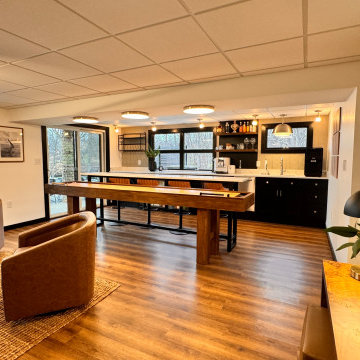
Aménagement d'un grand sous-sol moderne avec salle de jeu, un sol en vinyl, un sol marron et du papier peint.
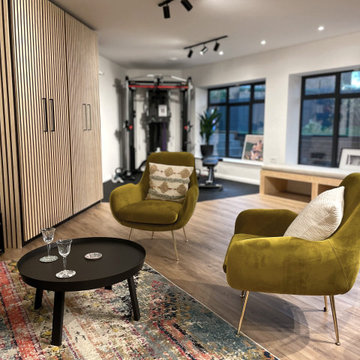
A social space in a large 4-story house in Dulwich. a gym, utility area, a bar, and drinks space, and a pool table and games area, all in one large spacious basement.
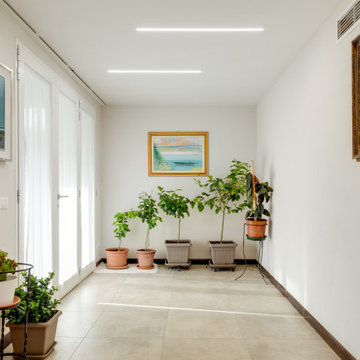
Ristrutturazione completa villetta indipendente di 180mq
Réalisation d'un grand sous-sol minimaliste donnant sur l'extérieur avec salle de jeu, un mur blanc, un sol en carrelage de porcelaine, aucune cheminée, un sol gris et un plafond décaissé.
Réalisation d'un grand sous-sol minimaliste donnant sur l'extérieur avec salle de jeu, un mur blanc, un sol en carrelage de porcelaine, aucune cheminée, un sol gris et un plafond décaissé.
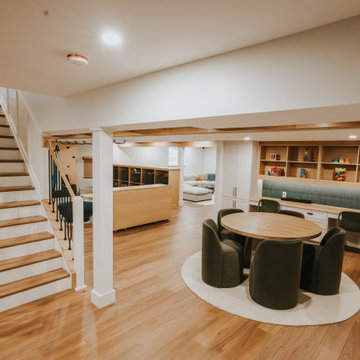
Cette photo montre un sous-sol moderne avec salle de jeu, sol en stratifié, un sol beige et poutres apparentes.
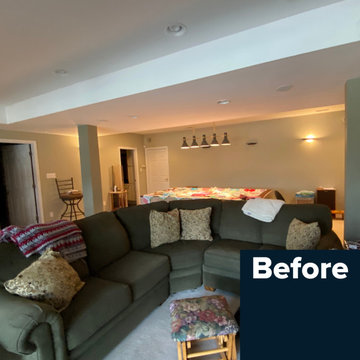
Our Clients were ready for a complete overhaul of their existing finished basement. The existing layout did not work for their family and the finishes were old and dated. We started with the fireplace as we wanted it to be a focal point. The interlaced natural stone almost has a geometric texture to it. It brings in both the natural elements the clients love and also a much more modern feel. We changed out the old wood burning fireplace to gas and our cabinet maker created a custom maple mantel and open shelving. We balanced the asymmetry with a tv cabinet using the same maple wood for the top.
The bar was also a feature we wanted to highlight- it was previously in an inconvenient spot so we moved it. We created a recessed area for it to sit so that it didn't intrude into the space around the pool table. The countertop is a beautiful natural quartzite that ties all of the finishes together. The porcelain strip backsplash adds a simple, but modern feel and we tied in the maple by adding open shelving. We created a custom bar table using a matching wood top with plenty of seating for friends and family to gather.
We kept the bathroom layout the same, but updated all of the finishes. We wanted it to be an extension of the main basement space. The shower tile is a 12 x 24 porcelain that matches the tile at the bar and the fireplace hearth. We used the same quartzite from the bar for the vanity top.
Overall, we achieved a warm and cozy, yet modern space for the family to enjoy together and when entertaining family and friends.
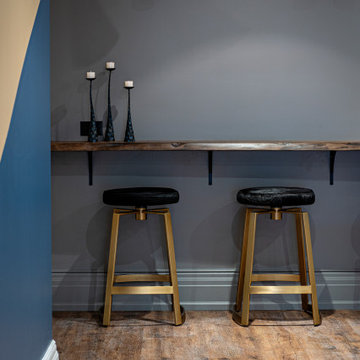
Exemple d'un très grand sous-sol moderne enterré avec salle de jeu, un mur gris, un sol en vinyl, une cheminée standard et un manteau de cheminée en carrelage.
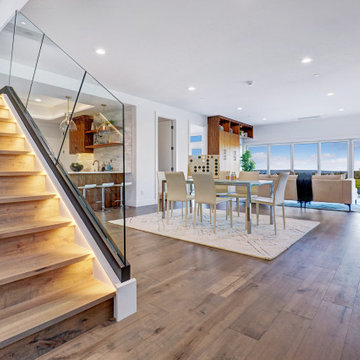
Cette image montre un très grand sous-sol minimaliste donnant sur l'extérieur avec salle de jeu, un mur blanc et un sol en bois brun.
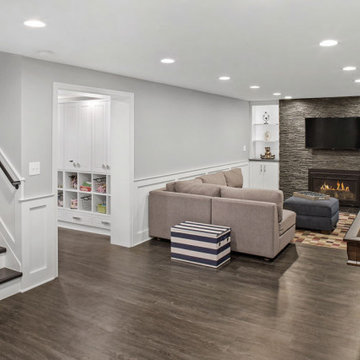
Idées déco pour un grand sous-sol moderne enterré avec salle de jeu, un mur bleu, sol en stratifié, une cheminée standard, un manteau de cheminée en pierre de parement, un sol marron et un plafond voûté.
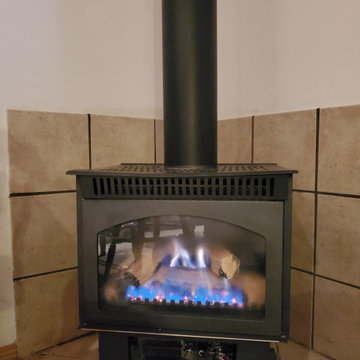
gas Fireplace installed with tile surround
Aménagement d'un sous-sol moderne donnant sur l'extérieur et de taille moyenne avec salle de jeu, un mur beige, un sol en carrelage de porcelaine, une cheminée standard, un manteau de cheminée en carrelage, un sol beige, un plafond voûté et du lambris.
Aménagement d'un sous-sol moderne donnant sur l'extérieur et de taille moyenne avec salle de jeu, un mur beige, un sol en carrelage de porcelaine, une cheminée standard, un manteau de cheminée en carrelage, un sol beige, un plafond voûté et du lambris.
Idées déco de sous-sols modernes avec salle de jeu
4
