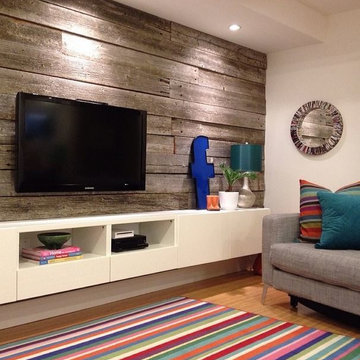Idées déco de sous-sols modernes avec un mur blanc
Trier par :
Budget
Trier par:Populaires du jour
201 - 220 sur 987 photos
1 sur 3
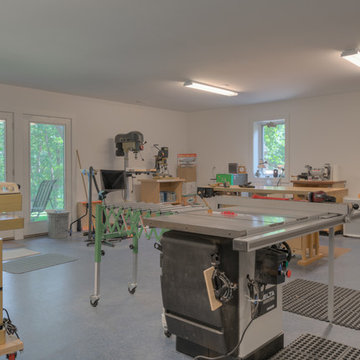
This woodworking shop was detailed to isolate and contain noise and dust to satisfy the owner's desire to bring his hobby into the home.
Idées déco pour un très grand sous-sol moderne donnant sur l'extérieur avec un mur blanc, sol en béton ciré et aucune cheminée.
Idées déco pour un très grand sous-sol moderne donnant sur l'extérieur avec un mur blanc, sol en béton ciré et aucune cheminée.
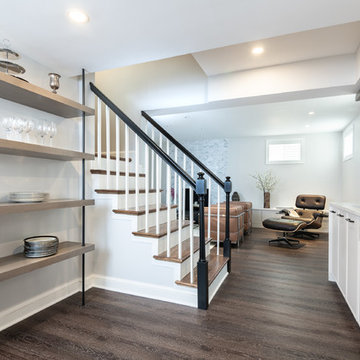
This basement was completely stripped out and renovated to a very high standard, a real getaway for the homeowner or guests. Design by Sarah Kahn at Jennifer Gilmer Kitchen & Bath, photography by Keith Miller at Keiana Photograpy, staging by Tiziana De Macceis from Keiana Photography.
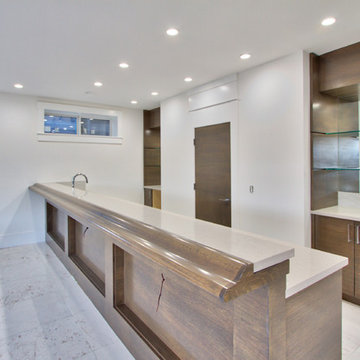
Réalisation d'un grand sous-sol minimaliste donnant sur l'extérieur avec un mur blanc, un sol en marbre, une cheminée standard et un manteau de cheminée en pierre.
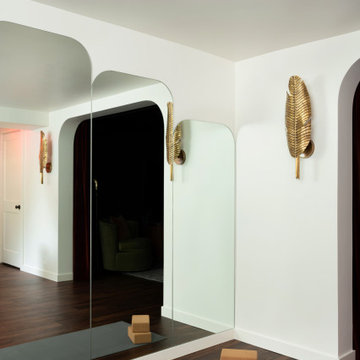
This basement renovation received a major facelift and now it’s everyone’s favorite spot in the house! There is now a theater room, exercise space, and high-end bathroom with Art Deco tropical details throughout. A custom sectional can turn into a full bed when the ottomans are nestled into the corner, the custom wall of mirrors in the exercise room gives a grand appeal, while the bathroom in itself is a spa retreat.
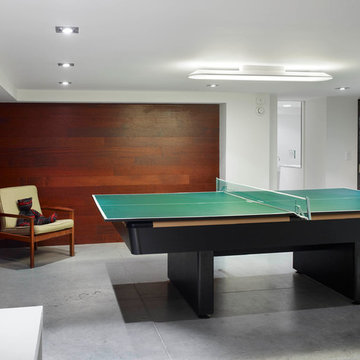
Photo by Tom Arban
Inspiration pour un petit sous-sol minimaliste enterré avec un mur blanc et sol en béton ciré.
Inspiration pour un petit sous-sol minimaliste enterré avec un mur blanc et sol en béton ciré.
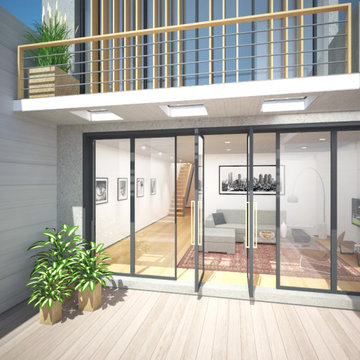
Cellar Level Rear Yard
Idées déco pour un sous-sol moderne donnant sur l'extérieur et de taille moyenne avec un mur blanc.
Idées déco pour un sous-sol moderne donnant sur l'extérieur et de taille moyenne avec un mur blanc.
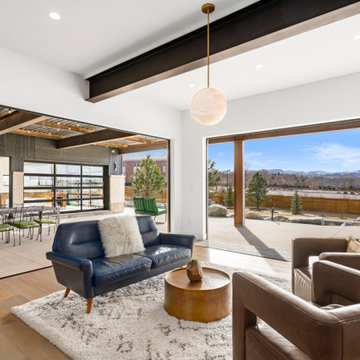
Inspiration pour un sous-sol minimaliste donnant sur l'extérieur avec un bar de salon, un mur blanc, parquet clair et poutres apparentes.
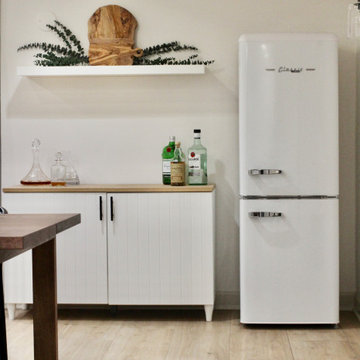
Project: Petey's Basement came about after the clients almost 3,000 square foot basement flooded. Instead of making repairs and bringing it back to its prior state, the clients wanted a new basement that could offer multiple spaces to help their house function better. I added a guest bedroom, dining area, basement kitchenette/bar, living area centered around large gatherings for soccer and football games, a home gym, and a room for the puppy litters the home owners are always fostering.
The biggest design challenge was making every selection with dogs in mind. The client runs her own dog rescue organization, Petey's Furends, so at any given time the clients have their own 4 dogs, a foster adult dog, and a litter of foster puppies! I selected porcelain tile flooring for easy clean up and durability, washable area rugs, faux leather seating, and open spaces.
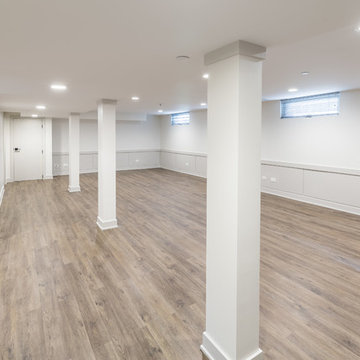
Kamil Scislowicz
Idées déco pour un grand sous-sol moderne enterré avec un mur blanc, parquet clair et un sol marron.
Idées déco pour un grand sous-sol moderne enterré avec un mur blanc, parquet clair et un sol marron.
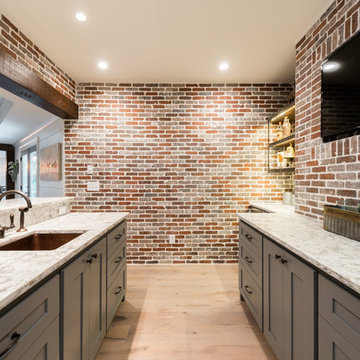
Exemple d'un sous-sol moderne donnant sur l'extérieur et de taille moyenne avec un mur blanc et parquet clair.
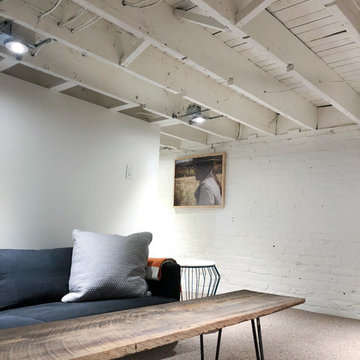
Photo by Julie Carter
Exemple d'un sous-sol moderne enterré et de taille moyenne avec un mur blanc, moquette et un sol beige.
Exemple d'un sous-sol moderne enterré et de taille moyenne avec un mur blanc, moquette et un sol beige.
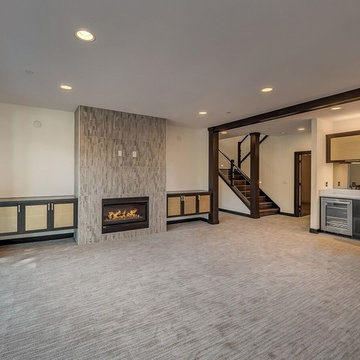
Idées déco pour un grand sous-sol moderne donnant sur l'extérieur avec un mur blanc, moquette, une cheminée standard, un manteau de cheminée en carrelage et un sol marron.
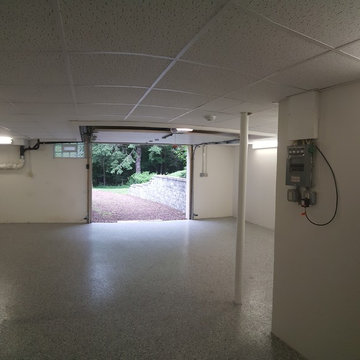
Inspiration pour un grand sous-sol minimaliste donnant sur l'extérieur avec un mur blanc, sol en béton ciré, une cheminée standard et un manteau de cheminée en pierre.
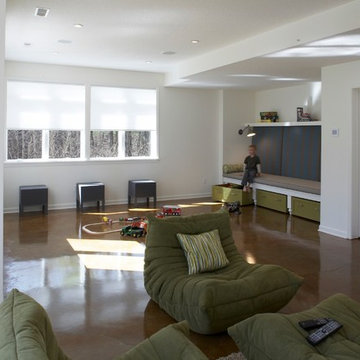
Designed by Meriwether while Director of Design at Trehus. Photography by John Reed Forsman
Exemple d'un sous-sol moderne donnant sur l'extérieur et de taille moyenne avec un mur blanc, sol en béton ciré et aucune cheminée.
Exemple d'un sous-sol moderne donnant sur l'extérieur et de taille moyenne avec un mur blanc, sol en béton ciré et aucune cheminée.
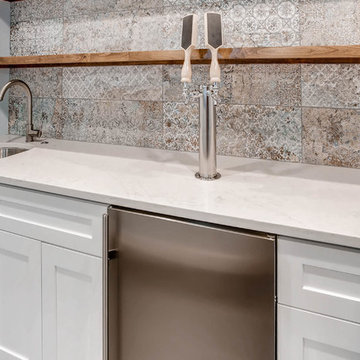
This basement features a custom-built wet bar with stunning backsplash & duel beer tap. A secret bookshelf door leads you to a finished back room. Custom shelving and wood work provide a unique look and feel within the space.
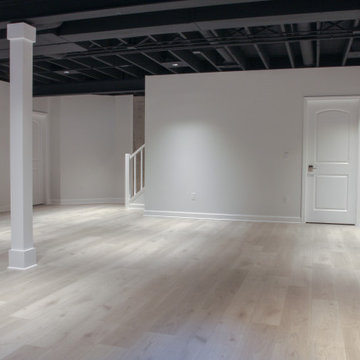
Basement remodel project
Inspiration pour un sous-sol minimaliste enterré et de taille moyenne avec un mur blanc, un sol en vinyl, un sol multicolore et poutres apparentes.
Inspiration pour un sous-sol minimaliste enterré et de taille moyenne avec un mur blanc, un sol en vinyl, un sol multicolore et poutres apparentes.
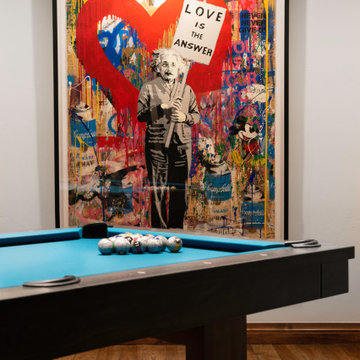
Idées déco pour un grand sous-sol moderne enterré avec salle de jeu, un mur blanc et un sol en bois brun.
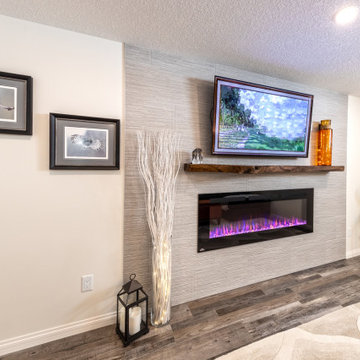
Our clients live in a beautifully maintained 60/70's era bungalow in a mature and desirable area of the city. They had previously re-developed the main floor, exterior, landscaped the front & back yards, and were now ready to develop the unfinished basement. It was a 1,000 sq ft of pure blank slate! They wanted a family room, a bar, a den, a guest bedroom large enough to accommodate a king-sized bed & walk-in closet, a four piece bathroom with an extra large 6 foot tub, and a finished laundry room. Together with our clients, a beautiful and functional space was designed and created. Have a look at the finished product. Hard to believe it is a basement! Gorgeous!
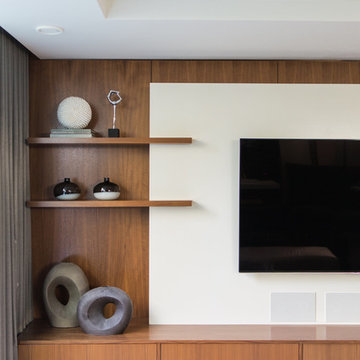
Jamie Hyatt Photography
Idées déco pour un grand sous-sol moderne semi-enterré avec un mur blanc et parquet clair.
Idées déco pour un grand sous-sol moderne semi-enterré avec un mur blanc et parquet clair.
Idées déco de sous-sols modernes avec un mur blanc
11
