Idées déco de sous-sols modernes avec un mur blanc
Trier par :
Budget
Trier par:Populaires du jour
41 - 60 sur 983 photos
1 sur 3
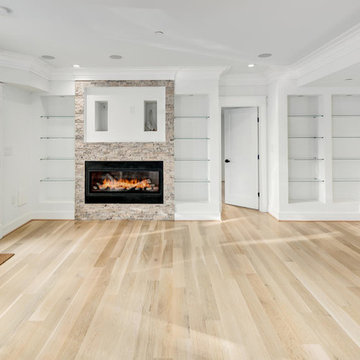
Cette photo montre un grand sous-sol moderne donnant sur l'extérieur avec un mur blanc, parquet clair, une cheminée ribbon, un manteau de cheminée en pierre et un sol beige.
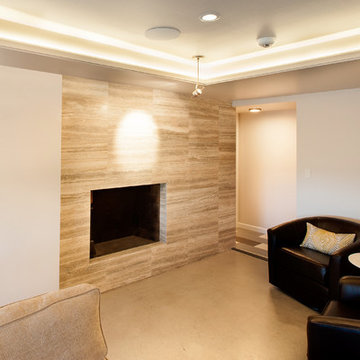
Idée de décoration pour un sous-sol minimaliste semi-enterré et de taille moyenne avec un mur blanc, sol en béton ciré, une cheminée standard et un manteau de cheminée en carrelage.
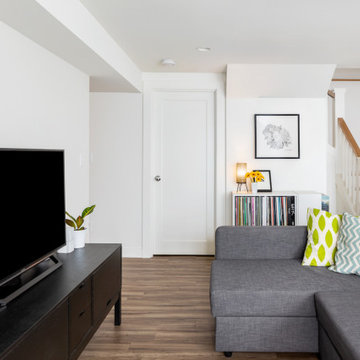
There is a trend in Seattle to make better use of the space you already have and we have worked on a number of projects in recent years where owners are capturing their existing unfinished basements and turning them into modern, warm space that is a true addition to their home. The owners of this home in Ballard wanted to transform their partly finished basement and garage into fully finished and often used space in their home. To begin we looked at moving the narrow and steep existing stairway to a grand new stair in the center of the home, using an unused space in the existing piano room.
The basement was fully finished to create a new master bedroom retreat for the owners with a walk-in closet. The bathroom and laundry room were both updated with new finishes and fixtures. Small spaces were carved out for an office cubby room for her and a music studio space for him. Then the former garage was transformed into a light filled flex space for family projects. We installed Evoke LVT flooring throughout the lower level so this space feels warm yet will hold up to everyday life for this creative family.
Model Remodel was the general contractor on this remodel project and made the planning and construction of this project run smoothly, as always. The owners are thrilled with the transformation to their home.
Contractor: Model Remodel
Photography: Cindy Apple Photography
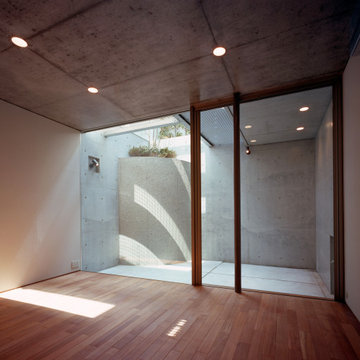
Idée de décoration pour un sous-sol minimaliste avec un mur blanc, un sol en bois brun, un sol marron, un plafond en lambris de bois et du lambris de bois.
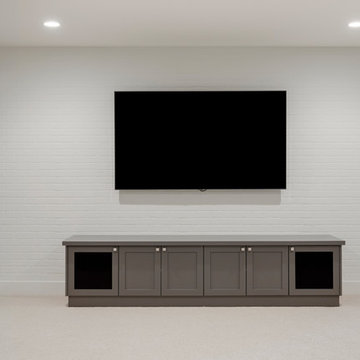
Media wall.
Inspiration pour un grand sous-sol minimaliste avec un mur blanc, moquette et un sol beige.
Inspiration pour un grand sous-sol minimaliste avec un mur blanc, moquette et un sol beige.
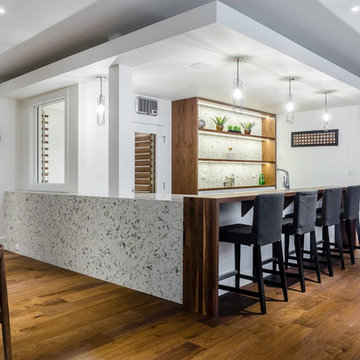
David Kimber
Idées déco pour un grand sous-sol moderne avec un mur blanc, un sol en bois brun, aucune cheminée et un sol marron.
Idées déco pour un grand sous-sol moderne avec un mur blanc, un sol en bois brun, aucune cheminée et un sol marron.
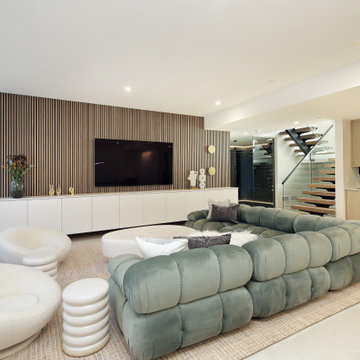
Bright and Inviting Lower Level Featuring Adult Space, Pool Table, Bar, Wine Cellar and Large Living Area
Réalisation d'un sous-sol minimaliste semi-enterré avec un bar de salon et un mur blanc.
Réalisation d'un sous-sol minimaliste semi-enterré avec un bar de salon et un mur blanc.
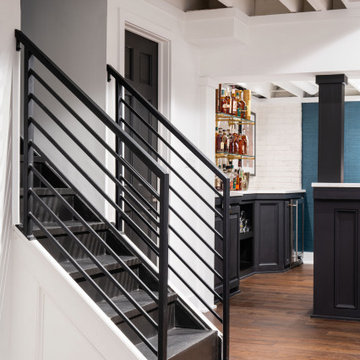
Cette image montre un sous-sol minimaliste en bois enterré et de taille moyenne avec salle de cinéma, un mur blanc, un sol en vinyl et un sol marron.
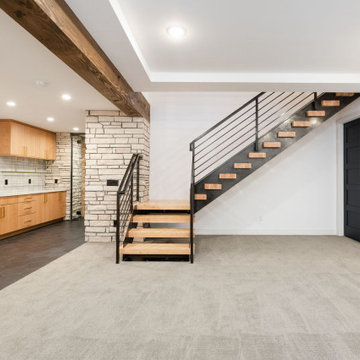
Inspiration pour un sous-sol minimaliste enterré avec un bar de salon, un mur blanc, moquette, un sol gris et poutres apparentes.
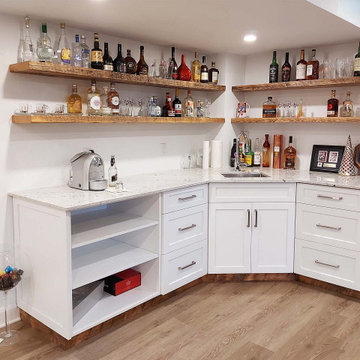
Basement wet bar with white cabinet and shelving lowers, sink, quartzite counter, with accent live-edge wood shelf uppers
Cette photo montre un sous-sol moderne enterré et de taille moyenne avec un bar de salon, un mur blanc, sol en stratifié et un sol beige.
Cette photo montre un sous-sol moderne enterré et de taille moyenne avec un bar de salon, un mur blanc, sol en stratifié et un sol beige.
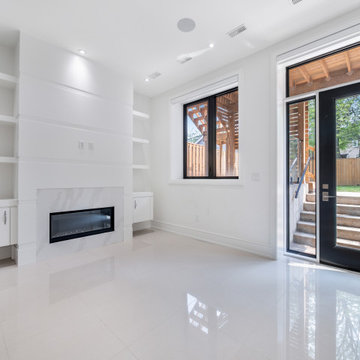
Exemple d'un sous-sol moderne avec un mur blanc, un sol en carrelage de porcelaine, une cheminée standard et un manteau de cheminée en pierre.

Aménagement d'un sous-sol moderne de taille moyenne avec salle de cinéma, un mur blanc, un sol en carrelage de porcelaine, une cheminée standard, un manteau de cheminée en carrelage et un sol gris.
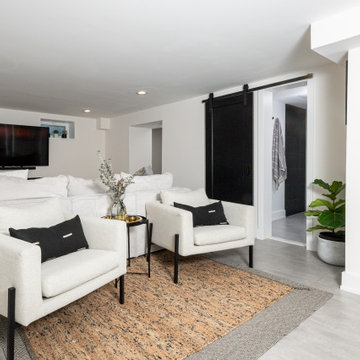
We converted this unfinished basement into a hip adult hangout for sipping wine, watching a movie and playing a few games.
Idée de décoration pour un grand sous-sol minimaliste semi-enterré avec un bar de salon, un mur blanc et un sol gris.
Idée de décoration pour un grand sous-sol minimaliste semi-enterré avec un bar de salon, un mur blanc et un sol gris.
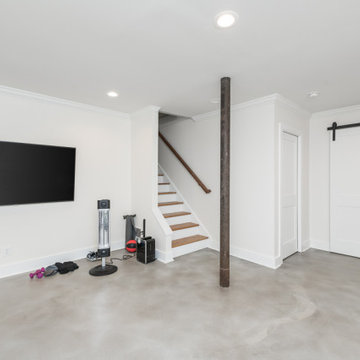
Our clients had significant damage to their finished basement from a city sewer line break at the street. Once mitigation and sanitation were complete, we worked with our clients to maximized the space by relocating the powder room and wet bar cabinetry and opening up the main living area. The basement now functions as a much wished for exercise area and hang out lounge. The wood shelves, concrete floors and barn door give the basement a modern feel. We are proud to continue to give this client a great renovation experience.
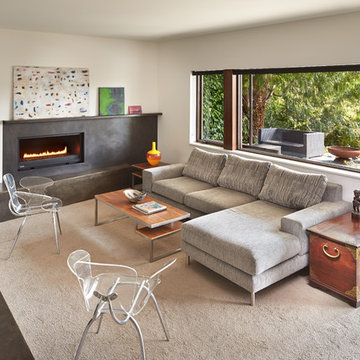
photo by Benjamin Benschneider
Inspiration pour un sous-sol minimaliste donnant sur l'extérieur et de taille moyenne avec un mur blanc, moquette, une cheminée ribbon et un manteau de cheminée en métal.
Inspiration pour un sous-sol minimaliste donnant sur l'extérieur et de taille moyenne avec un mur blanc, moquette, une cheminée ribbon et un manteau de cheminée en métal.
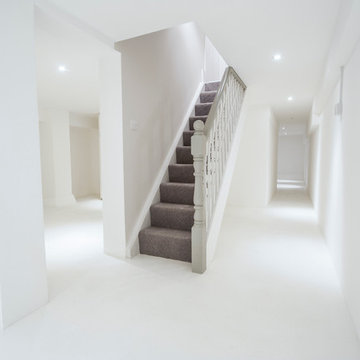
The cellar was previously used for the water tank and storage but has been sympathetically refurbished to provide an exciting new living space. This could be a gym, playroom games area.
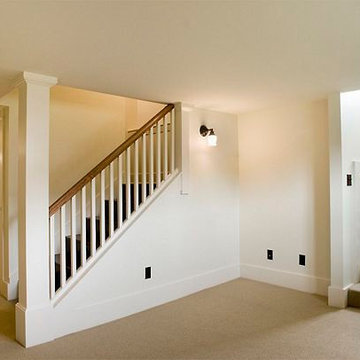
Inspiration pour un grand sous-sol minimaliste avec un mur blanc, moquette et un sol beige.
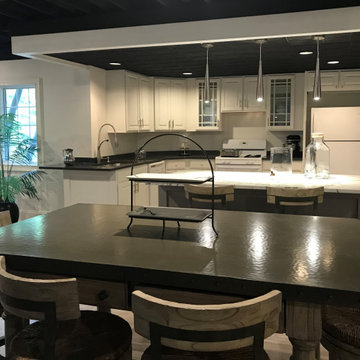
The sink and dishwasher, the two big wall cabinets, and the corner waste basket cabinets all never moved. Everything else was fine tuned to accomodate the new layout.
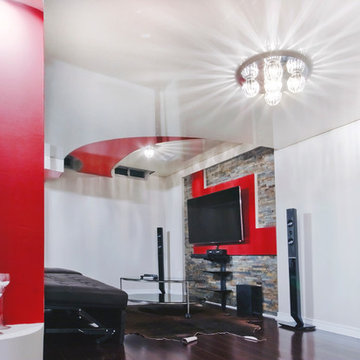
We covered the existing stucco on this basement ceiling with high gloss red and white stretch ceiling with stunning results!
Stretch ceiling is perfect for finished basements because it can be used to seal mould and mildew away from the breathing zone, and being moisture proof and non porous, it will not foster the growth of more.

24'x24' clear span recroom with 9'-6" ceiling
Cette photo montre un grand sous-sol moderne semi-enterré avec salle de cinéma, un mur blanc, un sol en vinyl, une cheminée standard, un manteau de cheminée en brique, un plafond décaissé et un sol beige.
Cette photo montre un grand sous-sol moderne semi-enterré avec salle de cinéma, un mur blanc, un sol en vinyl, une cheminée standard, un manteau de cheminée en brique, un plafond décaissé et un sol beige.
Idées déco de sous-sols modernes avec un mur blanc
3