Idées déco de sous-sols modernes avec un sol gris
Trier par :
Budget
Trier par:Populaires du jour
81 - 100 sur 722 photos
1 sur 3

Idées déco pour un sous-sol moderne semi-enterré avec un bar de salon, un mur gris, sol en stratifié, une cheminée ribbon, un manteau de cheminée en carrelage et un sol gris.
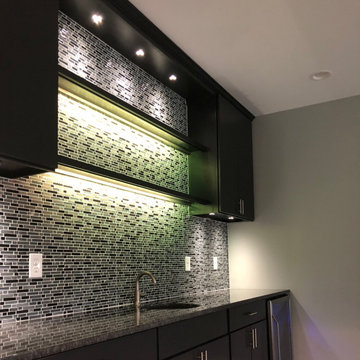
Wet bar (with maple cabinetry and tile backsplash)
Cette photo montre un grand sous-sol moderne donnant sur l'extérieur avec un mur gris, un sol en carrelage de céramique et un sol gris.
Cette photo montre un grand sous-sol moderne donnant sur l'extérieur avec un mur gris, un sol en carrelage de céramique et un sol gris.
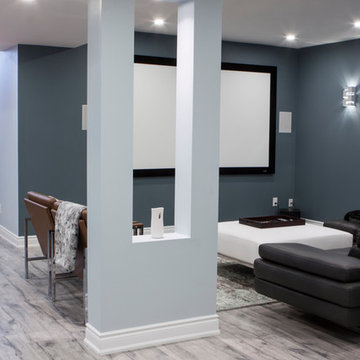
Open movie theater area with a fixed projection screen. Open niche was build to hide and incorporate two load bearing metal posts.
Exemple d'un grand sous-sol moderne enterré avec un mur bleu, sol en stratifié, cheminée suspendue, un manteau de cheminée en carrelage et un sol gris.
Exemple d'un grand sous-sol moderne enterré avec un mur bleu, sol en stratifié, cheminée suspendue, un manteau de cheminée en carrelage et un sol gris.
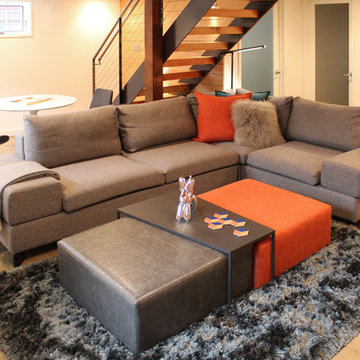
Cette photo montre un grand sous-sol moderne donnant sur l'extérieur avec un mur blanc, sol en béton ciré, aucune cheminée et un sol gris.
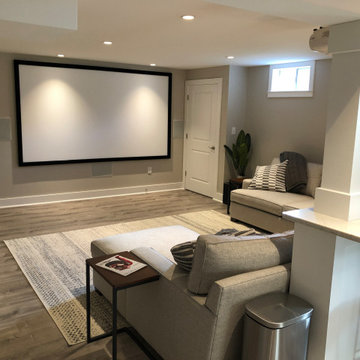
For an excellent entertaining area along with a great view to the large projection screen, a half wall bar height top was installed with bar stool seating for four and custom lighting. The AV projectors were a great solution for providing an awesome entertainment area at reduced costs. HDMI cables and cat 6 wires were installed and run from the projector to a closet where the Yamaha AV receiver as placed giving the room a clean simple look along with the projection screen and speakers mounted on the walls.
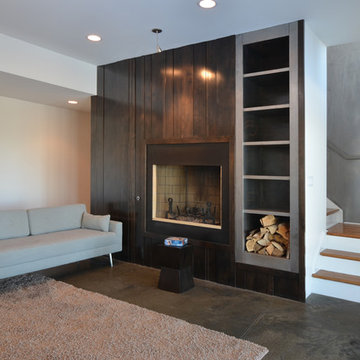
Photography by Todd Bush
Aménagement d'un sous-sol moderne semi-enterré et de taille moyenne avec un mur blanc, sol en béton ciré, une cheminée standard et un sol gris.
Aménagement d'un sous-sol moderne semi-enterré et de taille moyenne avec un mur blanc, sol en béton ciré, une cheminée standard et un sol gris.

This fun rec-room features storage and display for all of the kids' legos as well as a wall clad with toy boxes
Inspiration pour un petit sous-sol minimaliste enterré avec salle de jeu, un mur multicolore, moquette, aucune cheminée, un sol gris et du papier peint.
Inspiration pour un petit sous-sol minimaliste enterré avec salle de jeu, un mur multicolore, moquette, aucune cheminée, un sol gris et du papier peint.

Derek Sergison
Aménagement d'un petit sous-sol moderne enterré avec un mur blanc, sol en béton ciré, aucune cheminée et un sol gris.
Aménagement d'un petit sous-sol moderne enterré avec un mur blanc, sol en béton ciré, aucune cheminée et un sol gris.
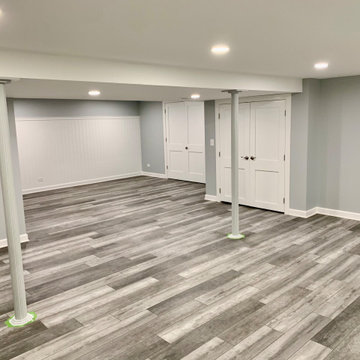
A modern finished basement with lots of storage. A full bedroom with an egress window. A full bathroom with a standing shower, and a beautiful accent wainscoting wall. A fiberglass surround shower with great functionality to keep the basement bathroom looking clean and bright.
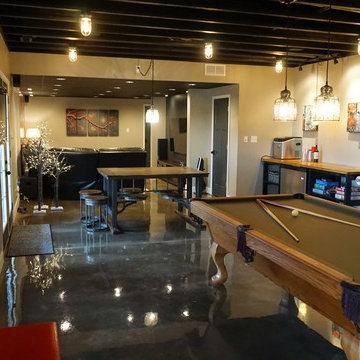
Self
Cette photo montre un grand sous-sol moderne donnant sur l'extérieur avec un mur gris, sol en béton ciré, aucune cheminée et un sol gris.
Cette photo montre un grand sous-sol moderne donnant sur l'extérieur avec un mur gris, sol en béton ciré, aucune cheminée et un sol gris.
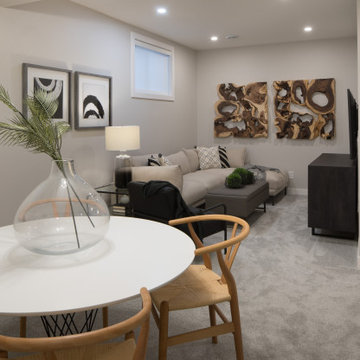
Idées déco pour un petit sous-sol moderne semi-enterré avec un mur beige, moquette et un sol gris.
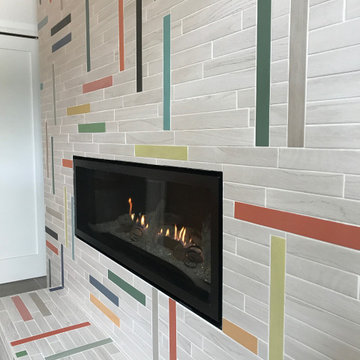
Cette photo montre un petit sous-sol moderne avec un mur multicolore, un sol en carrelage de porcelaine, une cheminée standard, un manteau de cheminée en carrelage et un sol gris.

Our clients had significant damage to their finished basement from a city sewer line break at the street. Once mitigation and sanitation were complete, we worked with our clients to maximized the space by relocating the powder room and wet bar cabinetry and opening up the main living area. The basement now functions as a much wished for exercise area and hang out lounge. The wood shelves, concrete floors and barn door give the basement a modern feel. We are proud to continue to give this client a great renovation experience.
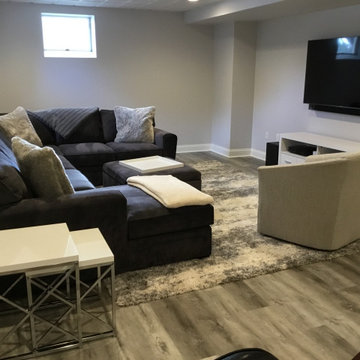
Modern Gray Basement with a Gym, Small Bar and Poker table. Great place for the kids to hang out in.
Just the Right Piece
Warren, NJ 07059
Cette photo montre un sous-sol moderne enterré et de taille moyenne avec un mur gris, parquet clair et un sol gris.
Cette photo montre un sous-sol moderne enterré et de taille moyenne avec un mur gris, parquet clair et un sol gris.
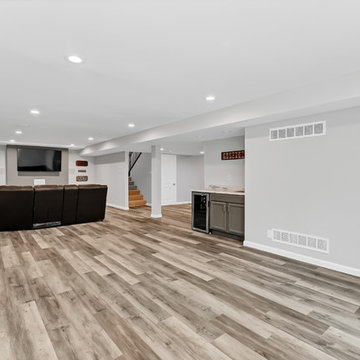
Idées déco pour un sous-sol moderne enterré et de taille moyenne avec un mur gris, un sol en vinyl, une cheminée standard et un sol gris.
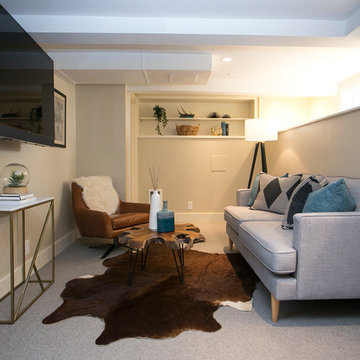
There’s nothing quite like a cozy cottage to call home. Especially when you can get creative, renovating key spaces to balance modern convenience and vintage charm. We collaborated with the talented homeowners to bring their vision to life an the results speak for themselves. A gourmet kitchen fits seamlessly in the original home’s footprint and not one, but two thoughtfully re-designed bathrooms bring a slice of luxury and function to this sweet little home. The modern-meets-classic kitchen tiles started it all, setting the tone for the entire renovation. Gourmet appliances and custom cabinetry maximized function and storage and new lighting was a perfect finishing touch. We completely re-worked the home’s “master” bath (you should see the “before!”), adding a spacious frameless glass shower. In the basement, the new bathroom is every bit the retreat the homeowner dreamed of, with the freestanding composite tub, an enormous vanity and a hidden stackable washer and dryer. The decommissioned fireplace is oh-so decorative, showing off with new Ann Sacks marble mosaic tile. The transformation is impressive, and it’s so rewarding to see this lovely couple and sweet pup happy in their adorable home! Furniture staging for photography provided by Crush Staging, Portland. Photography by Cody Wheeler.
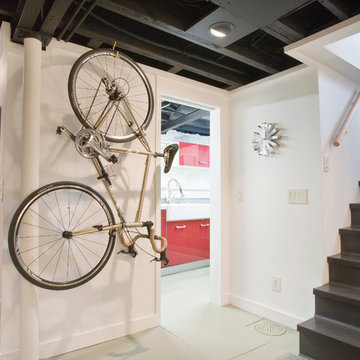
2008 Cincinnati Magazine Interior Design Award
Photography: Mike Bresnen
Idées déco pour un sous-sol moderne enterré avec un mur blanc et un sol gris.
Idées déco pour un sous-sol moderne enterré avec un mur blanc et un sol gris.
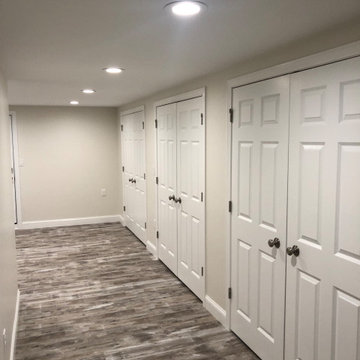
The best way to figure out how to put your finished basement to use is to determine what your home is missing. Working out and keeping on track can be very time consuming and the thought of working out in a crowded gym does not make the situation any better
No excuses if you have a workout room with your own bathroom and refrigerator –right?
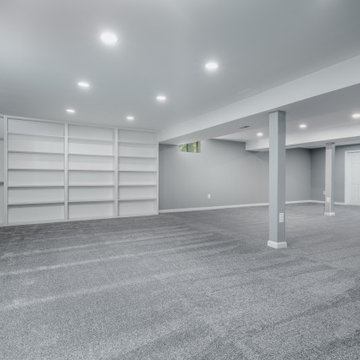
This basement began as a blank canvas, 100% unfinished. Our clients envisioned a transformative space that would include a spacious living area, a cozy bedroom, a full bathroom, and a flexible flex space that could serve as storage, a second bedroom, or an office. To showcase their impressive LEGO collection, a significant section of custom-built display units was a must. Behind the scenes, we oversaw the plumbing rework, installed all-new electrical systems, and expertly concealed the HVAC, water heater, and sump pump while preserving the spaces functionality. We also expertly painted every surface to bring life and vibrancy to the space. Throughout the area, the warm glow of LED recessed lighting enhances the ambiance. We enhanced comfort with upgraded carpet and padding in the living areas, while the bathroom and flex space feature luxurious and durable Luxury Vinyl flooring.
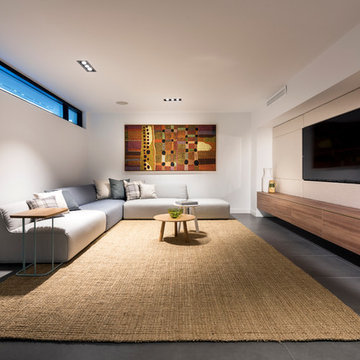
D-Max Photography
Inspiration pour un grand sous-sol minimaliste semi-enterré avec un sol en carrelage de porcelaine et un sol gris.
Inspiration pour un grand sous-sol minimaliste semi-enterré avec un sol en carrelage de porcelaine et un sol gris.
Idées déco de sous-sols modernes avec un sol gris
5