Idées déco de sous-sols modernes avec une cheminée
Trier par :
Budget
Trier par:Populaires du jour
1 - 20 sur 876 photos
1 sur 3

Cette photo montre un grand sous-sol moderne semi-enterré avec salle de cinéma, un mur noir, un sol en vinyl, une cheminée standard, un manteau de cheminée en métal, un plafond décaissé et du lambris.

This LVP driftwood-inspired design balances overcast grey hues with subtle taupes. A smooth, calming style with a neutral undertone that works with all types of decor.The Modin Rigid luxury vinyl plank flooring collection is the new standard in resilient flooring. Modin Rigid offers true embossed-in-register texture, creating a surface that is convincing to the eye and to the touch; a low sheen level to ensure a natural look that wears well over time; four-sided enhanced bevels to more accurately emulate the look of real wood floors; wider and longer waterproof planks; an industry-leading wear layer; and a pre-attached underlayment.
The Modin Rigid luxury vinyl plank flooring collection is the new standard in resilient flooring. Modin Rigid offers true embossed-in-register texture, creating a surface that is convincing to the eye and to the touch; a low sheen level to ensure a natural look that wears well over time; four-sided enhanced bevels to more accurately emulate the look of real wood floors; wider and longer waterproof planks; an industry-leading wear layer; and a pre-attached underlayment.

Réalisation d'un sous-sol minimaliste donnant sur l'extérieur avec un mur blanc, sol en stratifié, un poêle à bois et un manteau de cheminée en brique.

The basement was block walls with concrete floors and open floor joists before we showed up
Idées déco pour un grand sous-sol moderne semi-enterré avec un mur gris, un sol en carrelage de porcelaine, une cheminée d'angle et un sol gris.
Idées déco pour un grand sous-sol moderne semi-enterré avec un mur gris, un sol en carrelage de porcelaine, une cheminée d'angle et un sol gris.
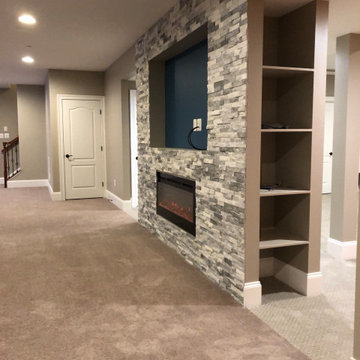
Cette image montre un grand sous-sol minimaliste semi-enterré avec un mur gris, moquette, une cheminée ribbon, un manteau de cheminée en pierre et un sol beige.

Dallas & Harris Photography
Inspiration pour un grand sous-sol minimaliste donnant sur l'extérieur avec un bar de salon, un mur blanc, parquet foncé, une cheminée standard, un manteau de cheminée en plâtre et un sol marron.
Inspiration pour un grand sous-sol minimaliste donnant sur l'extérieur avec un bar de salon, un mur blanc, parquet foncé, une cheminée standard, un manteau de cheminée en plâtre et un sol marron.

Idées déco pour un grand sous-sol moderne semi-enterré avec un bar de salon, un mur beige, moquette, une cheminée standard, un manteau de cheminée en carrelage et un sol beige.

The clients lower level was in need of a bright and fresh perspective, with a twist of inspiration from a recent stay in Amsterdam. The previous space was dark, cold, somewhat rustic and featured a fireplace that too up way to much of the space. They wanted a new space where their teenagers could hang out with their friends and where family nights could be filled with colorful expression.
Light & clear acrylic chairs allow you to embrace the colors beyond the game table. A wallpaper mural adds a colorful back drop to the space.
Check out the before photos for a true look at what was changed in the space.
Photography by Spacecrafting Photography
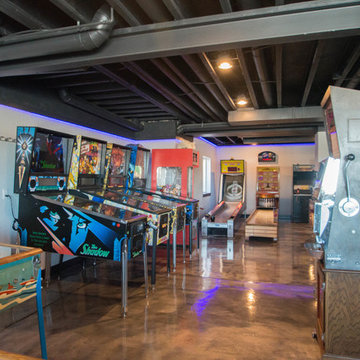
Basement game room focused on retro style games, slot machines, pool table. Owners wanted an open feel with a little more industrial and modern appeal, therefore we left the ceiling unfinished. The floors are an epoxy type finish that allows for high traffic usage, easy clean up and no need to replace carpet in the long term.

Idée de décoration pour un sous-sol minimaliste enterré et de taille moyenne avec un mur blanc, sol en béton ciré, une cheminée standard, un manteau de cheminée en carrelage et un sol gris.

Limestone Tile Gas fireplace. Custom Burner, black glass and inset TV.
Cette photo montre un sous-sol moderne enterré et de taille moyenne avec un mur beige, un sol en carrelage de porcelaine, une cheminée standard, un manteau de cheminée en pierre et un sol gris.
Cette photo montre un sous-sol moderne enterré et de taille moyenne avec un mur beige, un sol en carrelage de porcelaine, une cheminée standard, un manteau de cheminée en pierre et un sol gris.
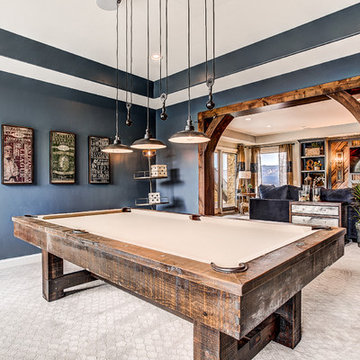
Cette image montre un grand sous-sol minimaliste donnant sur l'extérieur avec un mur bleu, moquette, une cheminée standard et un sol beige.

Customers self-designed this space. Inspired to make the basement appear like a Speakeasy, they chose a mixture of black and white accented throughout, along with lighting and fixtures in certain rooms that truly make you feel like this basement should be kept a secret (in a great way)

Idée de décoration pour un grand sous-sol minimaliste donnant sur l'extérieur avec un mur blanc, un sol en vinyl, une cheminée ribbon, un manteau de cheminée en bois et un sol marron.
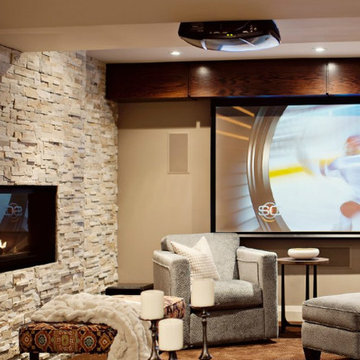
This modern fireplace design was created using Quartzite Ledgestone. This stone is paneled and contains a slight shimmer when light is directly on it. The stone contains a mixture of muted natural tones while the look of stacked stone provides the allusion of a larger wall.

We converted this unfinished basement into a hip adult hangout for sipping wine, watching a movie and playing a few games.
Cette photo montre un grand sous-sol moderne donnant sur l'extérieur avec un bar de salon, un mur blanc, une cheminée ribbon, un manteau de cheminée en métal et un sol gris.
Cette photo montre un grand sous-sol moderne donnant sur l'extérieur avec un bar de salon, un mur blanc, une cheminée ribbon, un manteau de cheminée en métal et un sol gris.

Robb Siverson Photography
Réalisation d'un grand sous-sol minimaliste semi-enterré avec un mur gris, moquette, une cheminée double-face, un manteau de cheminée en bois et un sol beige.
Réalisation d'un grand sous-sol minimaliste semi-enterré avec un mur gris, moquette, une cheminée double-face, un manteau de cheminée en bois et un sol beige.
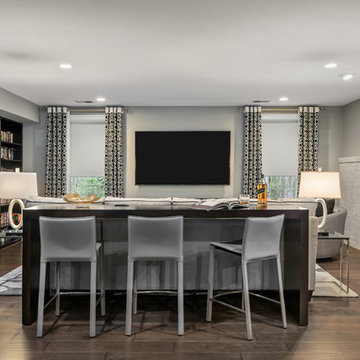
Signature Design Interiors enjoyed transforming this family’s traditional basement into a modern family space for watching sports and movies that could also double as the perfect setting for entertaining friends and guests. Multiple comfortable seating areas were needed and a complete update to all the finishes, from top to bottom, was required.
A classy color palette of platinum, champagne, and smoky gray ties all of the spaces together, while geometric shapes and patterns add pops of interest. Every surface was touched, from the flooring to the walls and ceilings and all new furnishings were added.
One of the most traditional architectural features in the existing space was the red brick fireplace, accent wall and arches. We painted those white and gave it a distressed finish. Berber carpeting was replaced with an engineered wood flooring with a weathered texture, which is easy to maintain and clean.
In the television viewing area, a microfiber sectional is accented with a series of hexagonal tables that have been grouped together to form a multi-surface coffee table with depth, creating an unexpected focal point to the room. A rich leather accent chair and luxe area rug with a modern floral pattern ties in the overall color scheme. New geometric patterned window treatments provide the perfect frame for the wall mounted flat screen television. Oval table lamps in a brushed silver finish add not only light, but also tons of style. Just behind the sofa, there is a custom designed console table with built-in electrical and USB outlets that is paired with leather stools for additional seating when needed. Floor outlets were installed under the sectional in order to get power to the console table. How’s that for charging convenience?
Behind the TV area and beside the bar is a small sitting area. It had an existing metal pendant light, which served as a source of design inspiration to build upon. Here, we added a table for games with leather chairs that compliment those at the console table. The family’s sports memorabilia is featured on the walls and the floor is punctuated with a fantastic area rug that brings in our color theme and a dramatic geometric pattern.
We are so pleased with the results and wish our clients many years of cheering on their favorite sports teams, watching movies, and hosting great parties in their new modern basement!
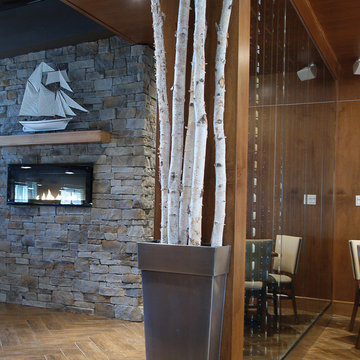
This beautiful stone fireplace surround completed in a ledge stone is by far one of the most popular stone styles for a fireplace project. Whether you are giving your fireplace a new look or starting from scratch, you will not be disappointed.
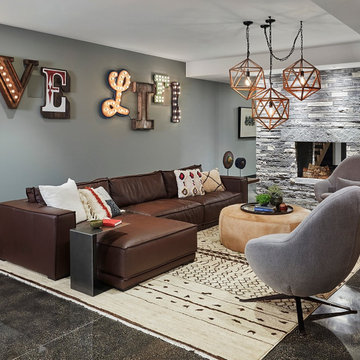
Cette photo montre un grand sous-sol moderne avec un mur gris, une cheminée standard, un manteau de cheminée en pierre et un sol noir.
Idées déco de sous-sols modernes avec une cheminée
1