Idées déco de sous-sols modernes avec une cheminée
Trier par :
Budget
Trier par:Populaires du jour
121 - 140 sur 879 photos
1 sur 3
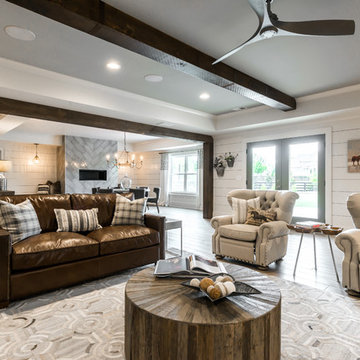
Cette photo montre un sous-sol moderne donnant sur l'extérieur et de taille moyenne avec un mur blanc, parquet clair, une cheminée standard et un sol gris.
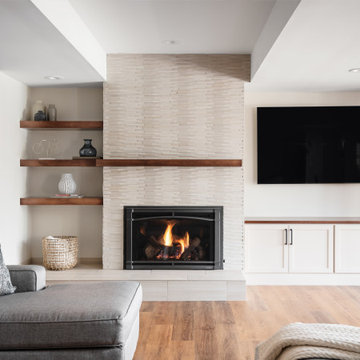
Our Clients were ready for a complete overhaul of their existing finished basement. The existing layout did not work for their family and the finishes were old and dated. We started with the fireplace as we wanted it to be a focal point. The interlaced natural stone almost has a geometric texture to it. It brings in both the natural elements the clients love and also a much more modern feel. We changed out the old wood burning fireplace to gas and our cabinet maker created a custom maple mantel and open shelving. We balanced the asymmetry with a tv cabinet using the same maple wood for the top.
The bar was also a feature we wanted to highlight- it was previously in an inconvenient spot so we moved it. We created a recessed area for it to sit so that it didn't intrude into the space around the pool table. The countertop is a beautiful natural quartzite that ties all of the finishes together. The porcelain strip backsplash adds a simple, but modern feel and we tied in the maple by adding open shelving. We created a custom bar table using a matching wood top with plenty of seating for friends and family to gather.
We kept the bathroom layout the same, but updated all of the finishes. We wanted it to be an extension of the main basement space. The shower tile is a 12 x 24 porcelain that matches the tile at the bar and the fireplace hearth. We used the same quartzite from the bar for the vanity top.
Overall, we achieved a warm and cozy, yet modern space for the family to enjoy together and when entertaining family and friends.
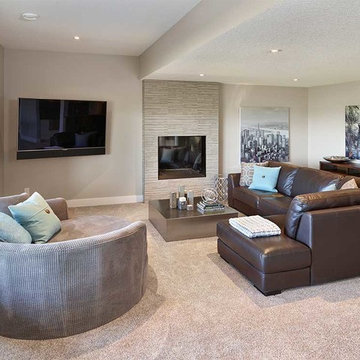
Idées déco pour un grand sous-sol moderne donnant sur l'extérieur avec un mur beige, moquette, une cheminée standard et un manteau de cheminée en pierre.
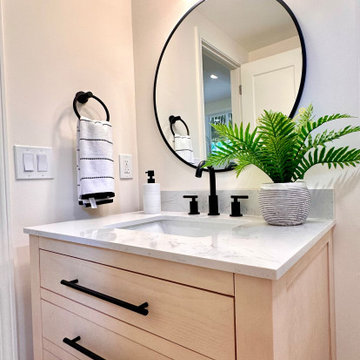
One of the biggest challenges for a basement renovation will be light. In this home, we were able to re-frame the exposed exterior walls for bigger windows. This adds light and also a great view of the Indian Hills golf course!
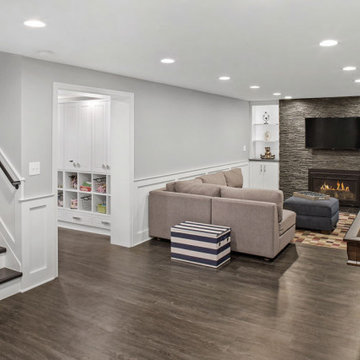
Idées déco pour un grand sous-sol moderne enterré avec salle de jeu, un mur bleu, sol en stratifié, une cheminée standard, un manteau de cheminée en pierre de parement, un sol marron et un plafond voûté.
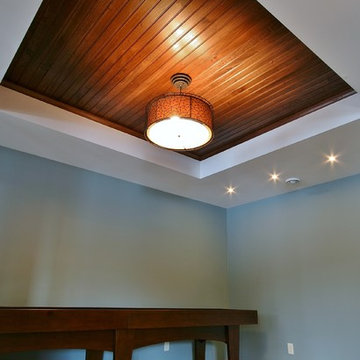
Idée de décoration pour un grand sous-sol minimaliste semi-enterré avec un mur bleu, moquette, une cheminée ribbon et un manteau de cheminée en brique.
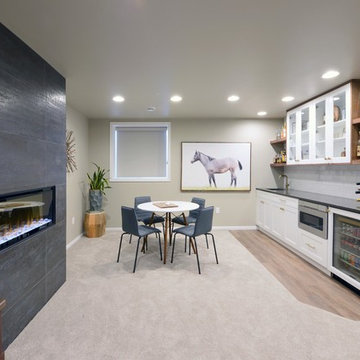
Robb Siverson Photography
Aménagement d'un grand sous-sol moderne semi-enterré avec un mur gris, moquette, une cheminée double-face, un manteau de cheminée en bois et un sol beige.
Aménagement d'un grand sous-sol moderne semi-enterré avec un mur gris, moquette, une cheminée double-face, un manteau de cheminée en bois et un sol beige.
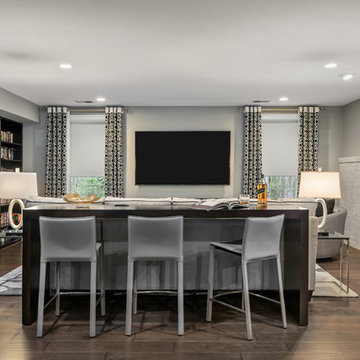
Signature Design Interiors enjoyed transforming this family’s traditional basement into a modern family space for watching sports and movies that could also double as the perfect setting for entertaining friends and guests. Multiple comfortable seating areas were needed and a complete update to all the finishes, from top to bottom, was required.
A classy color palette of platinum, champagne, and smoky gray ties all of the spaces together, while geometric shapes and patterns add pops of interest. Every surface was touched, from the flooring to the walls and ceilings and all new furnishings were added.
One of the most traditional architectural features in the existing space was the red brick fireplace, accent wall and arches. We painted those white and gave it a distressed finish. Berber carpeting was replaced with an engineered wood flooring with a weathered texture, which is easy to maintain and clean.
In the television viewing area, a microfiber sectional is accented with a series of hexagonal tables that have been grouped together to form a multi-surface coffee table with depth, creating an unexpected focal point to the room. A rich leather accent chair and luxe area rug with a modern floral pattern ties in the overall color scheme. New geometric patterned window treatments provide the perfect frame for the wall mounted flat screen television. Oval table lamps in a brushed silver finish add not only light, but also tons of style. Just behind the sofa, there is a custom designed console table with built-in electrical and USB outlets that is paired with leather stools for additional seating when needed. Floor outlets were installed under the sectional in order to get power to the console table. How’s that for charging convenience?
Behind the TV area and beside the bar is a small sitting area. It had an existing metal pendant light, which served as a source of design inspiration to build upon. Here, we added a table for games with leather chairs that compliment those at the console table. The family’s sports memorabilia is featured on the walls and the floor is punctuated with a fantastic area rug that brings in our color theme and a dramatic geometric pattern.
We are so pleased with the results and wish our clients many years of cheering on their favorite sports teams, watching movies, and hosting great parties in their new modern basement!
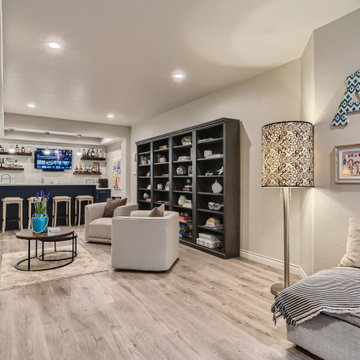
Beautiful modern basement finish with wet bar and home gym. Open concept. Glass enclosure wine storage. Large ribbon fireplace
Exemple d'un grand sous-sol moderne semi-enterré avec un mur gris, sol en stratifié, une cheminée ribbon et un sol gris.
Exemple d'un grand sous-sol moderne semi-enterré avec un mur gris, sol en stratifié, une cheminée ribbon et un sol gris.
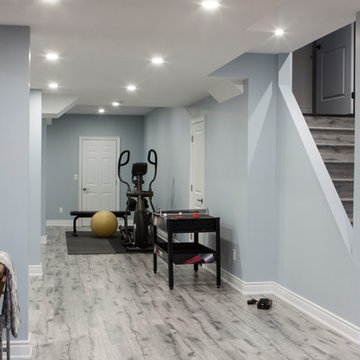
Laminate finished stairs, open gym area.
Réalisation d'un grand sous-sol minimaliste enterré avec un mur bleu, sol en stratifié, cheminée suspendue, un manteau de cheminée en carrelage et un sol gris.
Réalisation d'un grand sous-sol minimaliste enterré avec un mur bleu, sol en stratifié, cheminée suspendue, un manteau de cheminée en carrelage et un sol gris.
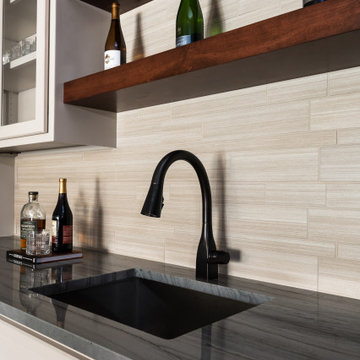
Our Clients were ready for a complete overhaul of their existing finished basement. The existing layout did not work for their family and the finishes were old and dated. We started with the fireplace as we wanted it to be a focal point. The interlaced natural stone almost has a geometric texture to it. It brings in both the natural elements the clients love and also a much more modern feel. We changed out the old wood burning fireplace to gas and our cabinet maker created a custom maple mantel and open shelving. We balanced the asymmetry with a tv cabinet using the same maple wood for the top.
The bar was also a feature we wanted to highlight- it was previously in an inconvenient spot so we moved it. We created a recessed area for it to sit so that it didn't intrude into the space around the pool table. The countertop is a beautiful natural quartzite that ties all of the finishes together. The porcelain strip backsplash adds a simple, but modern feel and we tied in the maple by adding open shelving. We created a custom bar table using a matching wood top with plenty of seating for friends and family to gather.
We kept the bathroom layout the same, but updated all of the finishes. We wanted it to be an extension of the main basement space. The shower tile is a 12 x 24 porcelain that matches the tile at the bar and the fireplace hearth. We used the same quartzite from the bar for the vanity top.
Overall, we achieved a warm and cozy, yet modern space for the family to enjoy together and when entertaining family and friends.
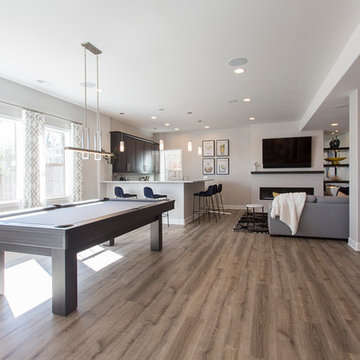
Photographer: Chris Laplante
Réalisation d'un grand sous-sol minimaliste donnant sur l'extérieur avec un mur gris, un sol en vinyl, une cheminée ribbon, un manteau de cheminée en carrelage et un sol beige.
Réalisation d'un grand sous-sol minimaliste donnant sur l'extérieur avec un mur gris, un sol en vinyl, une cheminée ribbon, un manteau de cheminée en carrelage et un sol beige.
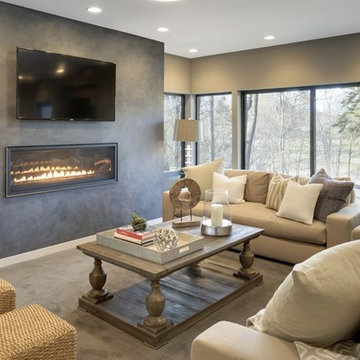
Aménagement d'un sous-sol moderne donnant sur l'extérieur avec une cheminée standard.
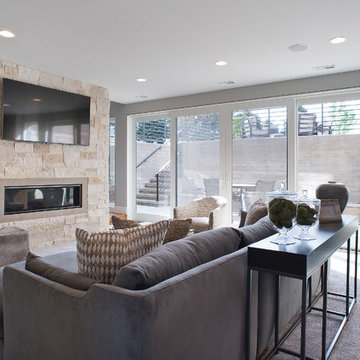
Jarrod Smart Construction
Cipher Photography
Aménagement d'un grand sous-sol moderne donnant sur l'extérieur avec un mur beige, moquette, une cheminée standard, un manteau de cheminée en pierre et un sol beige.
Aménagement d'un grand sous-sol moderne donnant sur l'extérieur avec un mur beige, moquette, une cheminée standard, un manteau de cheminée en pierre et un sol beige.
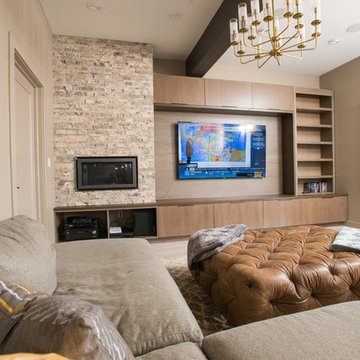
Gary Yon
Cette photo montre un grand sous-sol moderne donnant sur l'extérieur avec un mur beige, une cheminée ribbon, un manteau de cheminée en pierre et un sol beige.
Cette photo montre un grand sous-sol moderne donnant sur l'extérieur avec un mur beige, une cheminée ribbon, un manteau de cheminée en pierre et un sol beige.
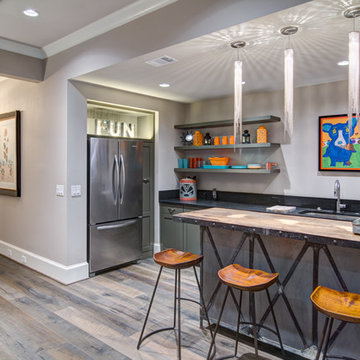
Cette photo montre un grand sous-sol moderne donnant sur l'extérieur avec un mur gris, un sol en bois brun et une cheminée ribbon.
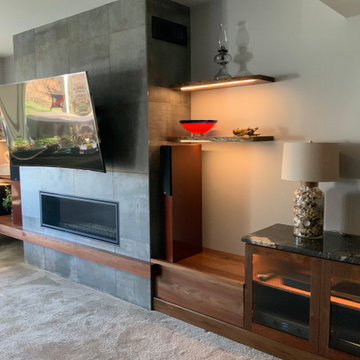
Walnut built ins with tile surround gas fireplace, live edge walnut floating shelves, and granite top at media storage center.
Cette image montre un sous-sol minimaliste donnant sur l'extérieur et de taille moyenne avec un mur gris, moquette, une cheminée ribbon, un manteau de cheminée en carrelage et un sol beige.
Cette image montre un sous-sol minimaliste donnant sur l'extérieur et de taille moyenne avec un mur gris, moquette, une cheminée ribbon, un manteau de cheminée en carrelage et un sol beige.

Idées déco pour un grand sous-sol moderne semi-enterré avec un bar de salon, un mur beige, moquette, une cheminée standard, un manteau de cheminée en carrelage et un sol beige.
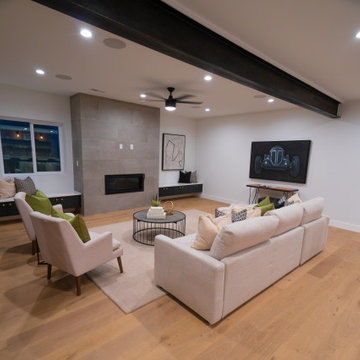
Cette image montre un sous-sol minimaliste enterré et de taille moyenne avec un mur blanc, un sol en bois brun, une cheminée standard, un manteau de cheminée en carrelage et un sol marron.
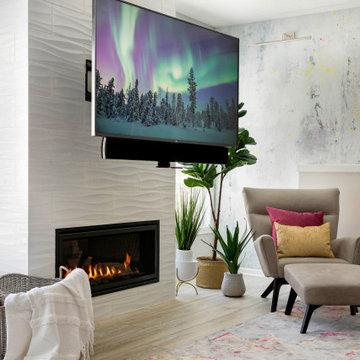
The clients lower level was in need of a bright and fresh perspective, with a twist of inspiration from a recent stay in Amsterdam. The previous space was dark, cold, somewhat rustic and featured a fireplace that too up way to much of the space. They wanted a new space where their teenagers could hang out with their friends and where family nights could be filled with colorful expression. They wanted to have a TV above the fire place with no mantel so this is what we set up for them.
Photography by Spacecrafting Photography
Idées déco de sous-sols modernes avec une cheminée
7