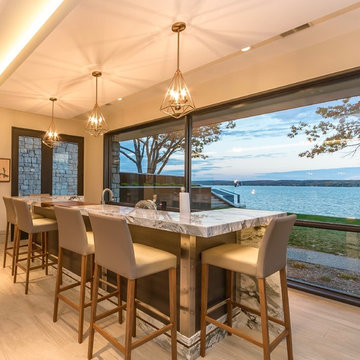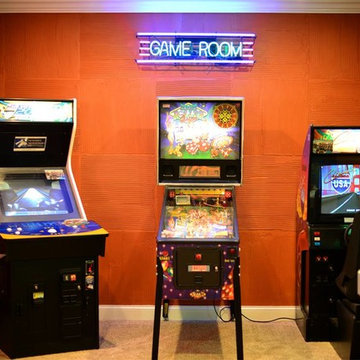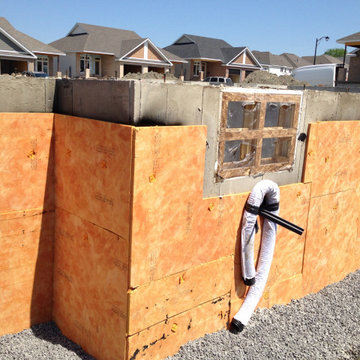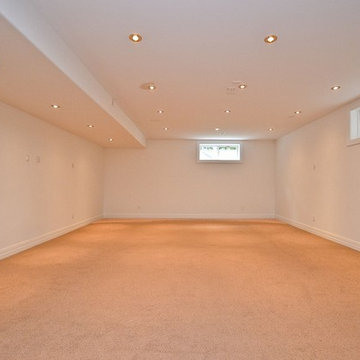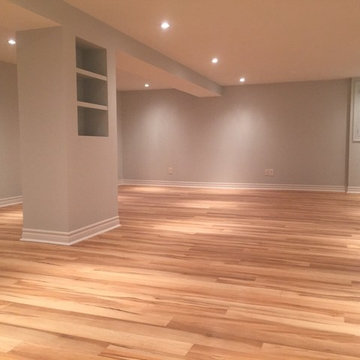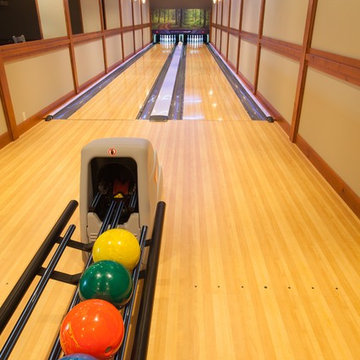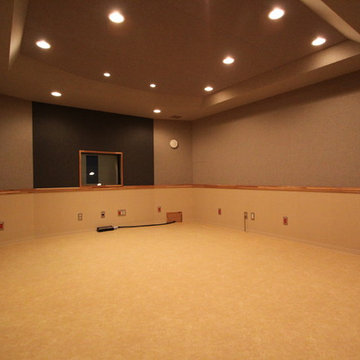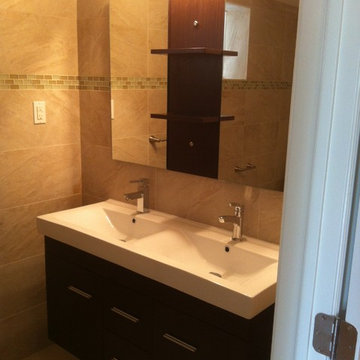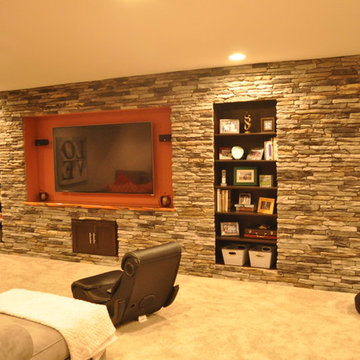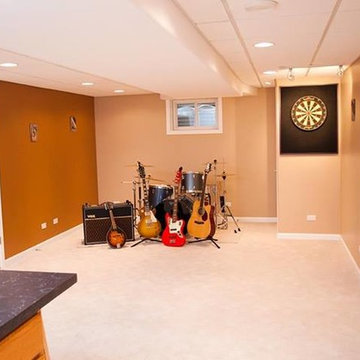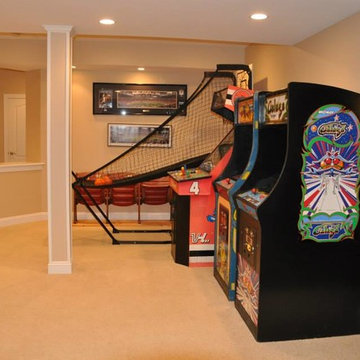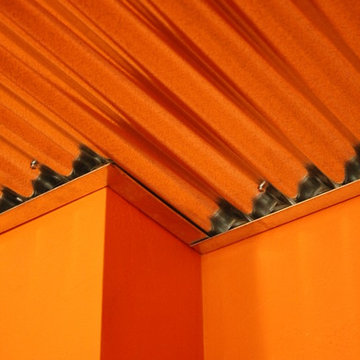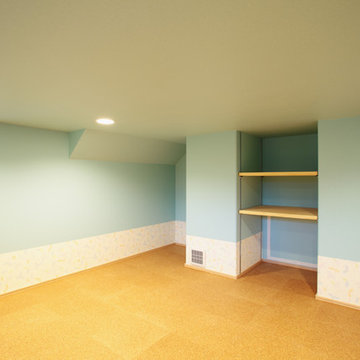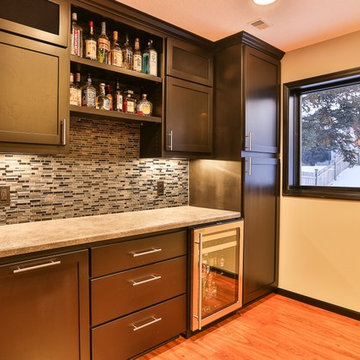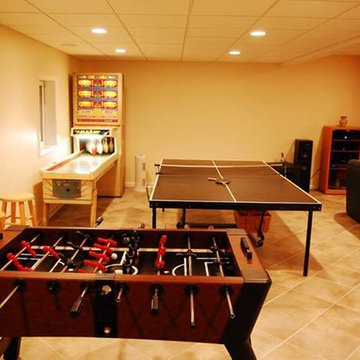Idées déco de sous-sols modernes oranges
Trier par :
Budget
Trier par:Populaires du jour
41 - 60 sur 153 photos
1 sur 3
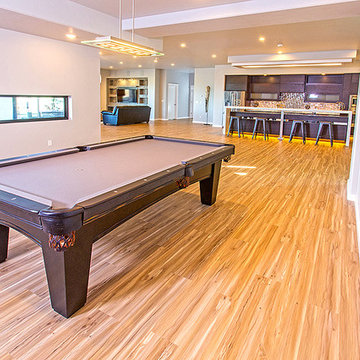
Daylight basement features full kitchen, family room, 2 bedrooms with jack-and-jill bathroom, work-out room, pool table area and indoor-outdoor kitchen/entertaining room.
© Jason Lugo
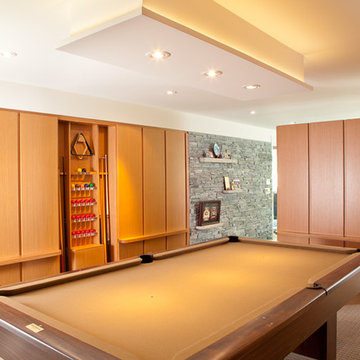
Margaret Mulligan
Cette photo montre un grand sous-sol moderne enterré avec un mur gris, moquette et une cheminée standard.
Cette photo montre un grand sous-sol moderne enterré avec un mur gris, moquette et une cheminée standard.
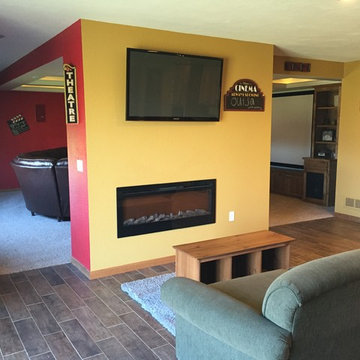
Idées déco pour un sous-sol moderne semi-enterré et de taille moyenne avec un mur jaune et une cheminée ribbon.
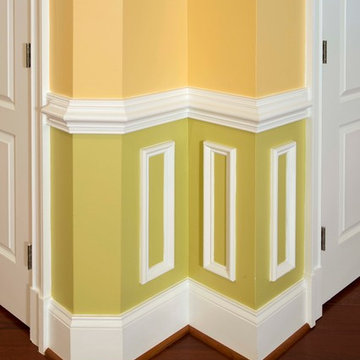
A young family in a new development and wanting more out of their home decided to remodel the 2500 square feet of unfinished space in their basement. Their goals were to have a future au-pair suite, large entertainment area, multi -seating spaces, a gym, and last but not the least, a state-of-the- art home theater. Additionally, they have been accustomed to large gatherings with 50 and more guests, so it was essential to have a large bar/kitchenette area serving the dual purpose.
The highlight of this renovation is the new home movie theatre. Complete with HD screen, projector and sound system, the motif for the room is the Renaissance, complete with fluted columns and arched panel walls. Double wood theatre doors open to theatre seating featuring burgundy leather theatre recliners.
The basement also touts a large au-pair bedroom suite, large walk-in closet and full bath furnished with walk-in shower stall, built-in bench and niches, frameless glass enclosure, cherry vanity cabinets and brick color porcelain tiles.
A custom bar/kitchenette uses cherry stained cabinets with dark granite countertops. It offers a built-in oven, microwave, wine coolers and a full refrigerator.
So whether the family wants to watch a favorite movie, work out in the home gym or have friends over for a party, this fully equipped basement is ready for the job.
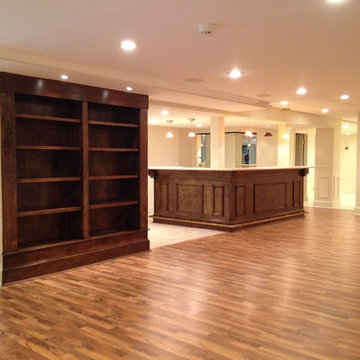
Logoic Studios - www.logoicstudios.com
Cette photo montre un grand sous-sol moderne donnant sur l'extérieur avec un mur beige, un sol en bois brun, aucune cheminée et un manteau de cheminée en pierre.
Cette photo montre un grand sous-sol moderne donnant sur l'extérieur avec un mur beige, un sol en bois brun, aucune cheminée et un manteau de cheminée en pierre.
Idées déco de sous-sols modernes oranges
3
