Idées déco de sous-sols montagne avec du lambris de bois
Trier par :
Budget
Trier par:Populaires du jour
1 - 20 sur 28 photos
1 sur 3
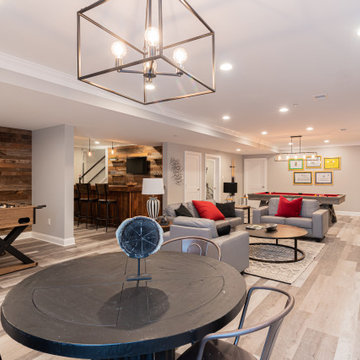
Gardner/Fox created this clients' ultimate man cave! What began as an unfinished basement is now 2,250 sq. ft. of rustic modern inspired joy! The different amenities in this space include a wet bar, poker, billiards, foosball, entertainment area, 3/4 bath, sauna, home gym, wine wall, and last but certainly not least, a golf simulator. To create a harmonious rustic modern look the design includes reclaimed barnwood, matte black accents, and modern light fixtures throughout the space.

Aménagement d'un sous-sol montagne donnant sur l'extérieur et de taille moyenne avec salle de cinéma, un mur beige, un sol en vinyl, aucune cheminée, un sol multicolore, un plafond à caissons et du lambris de bois.

Open basement entertainment center and game area. Concrete floors (heated) and a live edge wood bar drink ledge overlooking the sunken theatre room.
Cette image montre un très grand sous-sol chalet donnant sur l'extérieur avec salle de jeu, un mur gris, sol en béton ciré, un sol gris, poutres apparentes et du lambris de bois.
Cette image montre un très grand sous-sol chalet donnant sur l'extérieur avec salle de jeu, un mur gris, sol en béton ciré, un sol gris, poutres apparentes et du lambris de bois.
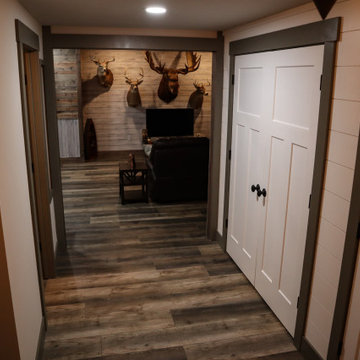
Two large closets were added to the entry area to the family room. Double 5-0 swing doors with painted 1x6 wood Craftsman Style trim.
Idées déco pour un sous-sol montagne semi-enterré et de taille moyenne avec salle de jeu, un mur gris, un sol en vinyl, un sol gris, un plafond en lambris de bois et du lambris de bois.
Idées déco pour un sous-sol montagne semi-enterré et de taille moyenne avec salle de jeu, un mur gris, un sol en vinyl, un sol gris, un plafond en lambris de bois et du lambris de bois.

Custom built in interment center with live edge black walnut top. Fitting with a 60" fireplace insert.
Idées déco pour un grand sous-sol montagne avec salle de cinéma, un mur bleu, un sol en vinyl, une cheminée standard, un manteau de cheminée en bois, un sol gris et du lambris de bois.
Idées déco pour un grand sous-sol montagne avec salle de cinéma, un mur bleu, un sol en vinyl, une cheminée standard, un manteau de cheminée en bois, un sol gris et du lambris de bois.
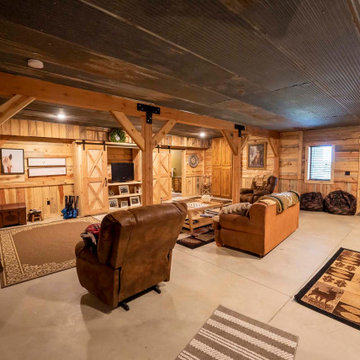
Finished basement in post and beam barn home kit
Idées déco pour un sous-sol montagne donnant sur l'extérieur et de taille moyenne avec un mur marron, sol en béton ciré, aucune cheminée, un sol gris et du lambris de bois.
Idées déco pour un sous-sol montagne donnant sur l'extérieur et de taille moyenne avec un mur marron, sol en béton ciré, aucune cheminée, un sol gris et du lambris de bois.
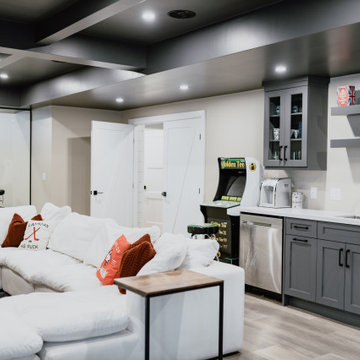
Cette image montre un sous-sol chalet donnant sur l'extérieur et de taille moyenne avec salle de cinéma, un mur beige, un sol en vinyl, aucune cheminée, un sol multicolore, un plafond à caissons et du lambris de bois.
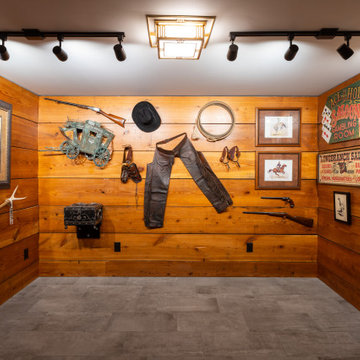
Rustic basement room with warm stained shiplap walls and a Mayfair Calacatta Oro rectified porcelain tile floor.
Cette photo montre un sous-sol montagne avec un sol en carrelage de porcelaine et du lambris de bois.
Cette photo montre un sous-sol montagne avec un sol en carrelage de porcelaine et du lambris de bois.
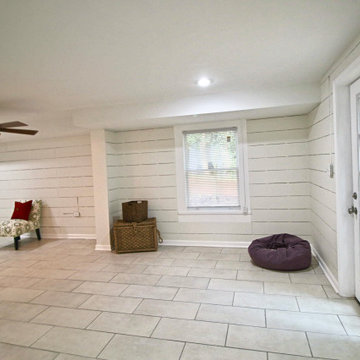
Idée de décoration pour un grand sous-sol chalet donnant sur l'extérieur avec un mur blanc, un sol en carrelage de céramique, aucune cheminée, un sol beige et du lambris de bois.
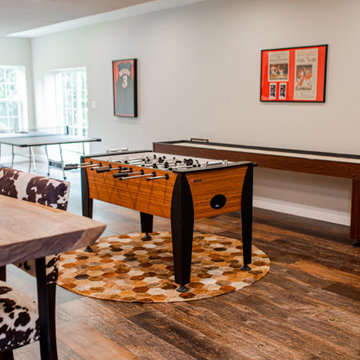
A Rustic Industrial basement renovation with game area, TV area, Kitchen area, and workout room
Réalisation d'un grand sous-sol chalet donnant sur l'extérieur avec salle de jeu, un mur beige, un sol en vinyl, un sol marron et du lambris de bois.
Réalisation d'un grand sous-sol chalet donnant sur l'extérieur avec salle de jeu, un mur beige, un sol en vinyl, un sol marron et du lambris de bois.
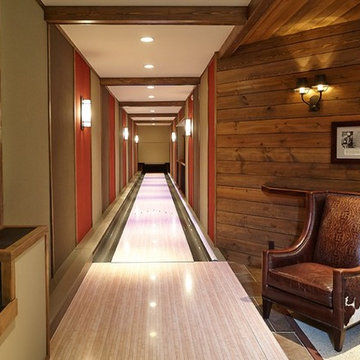
Aménagement d'un sous-sol montagne avec salle de jeu, un mur multicolore, poutres apparentes et du lambris de bois.
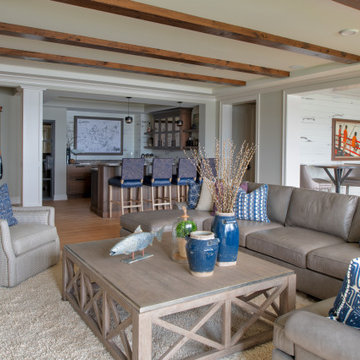
What a wet bar! This gorgeous lake home incorporates a Lake Minnetonka inspired style with Dura Supreme’s Homestead door style in the “Morel” stain on Cherry wood.
Design by Studio M Kitchen & Bath, Plymouth, Minnesota.
Request a FREE Dura Supreme Brochure Packet:
https://www.durasupreme.com/request-brochures/
Find a Dura Supreme Showroom near you today:
https://www.durasupreme.com/request-brochures
Want to become a Dura Supreme Dealer? Go to:
https://www.durasupreme.com/become-a-cabinet-dealer-request-form/
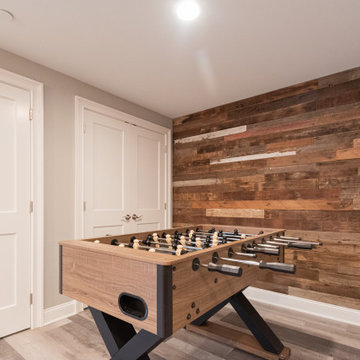
Gardner/Fox created this clients' ultimate man cave! What began as an unfinished basement is now 2,250 sq. ft. of rustic modern inspired joy! The different amenities in this space include a wet bar, poker, billiards, foosball, entertainment area, 3/4 bath, sauna, home gym, wine wall, and last but certainly not least, a golf simulator. To create a harmonious rustic modern look the design includes reclaimed barnwood, matte black accents, and modern light fixtures throughout the space.

Lodge look family room with added office space. Built in book shelves with floating shelves.
Cette photo montre un sous-sol montagne semi-enterré et de taille moyenne avec salle de jeu, un mur gris, un sol en vinyl, un sol gris, un plafond en lambris de bois et du lambris de bois.
Cette photo montre un sous-sol montagne semi-enterré et de taille moyenne avec salle de jeu, un mur gris, un sol en vinyl, un sol gris, un plafond en lambris de bois et du lambris de bois.
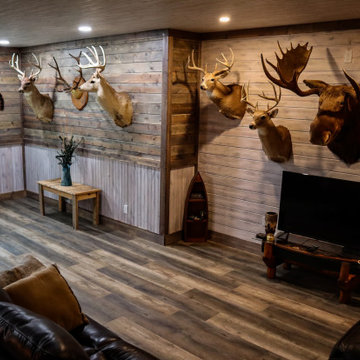
Lodge look family room with added office space. Recessed lighting and the egress window give natural light to this space.
Inspiration pour un sous-sol chalet semi-enterré et de taille moyenne avec salle de jeu, un mur gris, un sol en vinyl, un sol gris, un plafond en lambris de bois et du lambris de bois.
Inspiration pour un sous-sol chalet semi-enterré et de taille moyenne avec salle de jeu, un mur gris, un sol en vinyl, un sol gris, un plafond en lambris de bois et du lambris de bois.
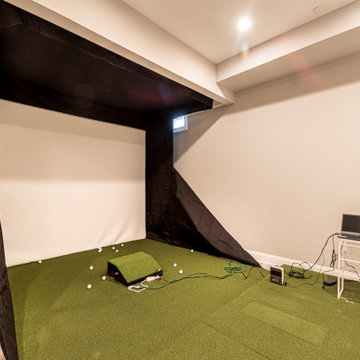
Gardner/Fox created this clients' ultimate man cave! What began as an unfinished basement is now 2,250 sq. ft. of rustic modern inspired joy! The different amenities in this space include a wet bar, poker, billiards, foosball, entertainment area, 3/4 bath, sauna, home gym, wine wall, and last but certainly not least, a golf simulator. To create a harmonious rustic modern look the design includes reclaimed barnwood, matte black accents, and modern light fixtures throughout the space.
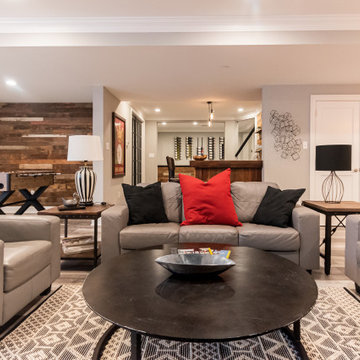
Gardner/Fox created this clients' ultimate man cave! What began as an unfinished basement is now 2,250 sq. ft. of rustic modern inspired joy! The different amenities in this space include a wet bar, poker, billiards, foosball, entertainment area, 3/4 bath, sauna, home gym, wine wall, and last but certainly not least, a golf simulator. To create a harmonious rustic modern look the design includes reclaimed barnwood, matte black accents, and modern light fixtures throughout the space.
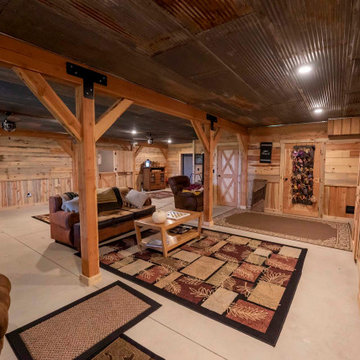
Finished basement in post and beam barn home kit
Cette image montre un sous-sol chalet donnant sur l'extérieur et de taille moyenne avec un mur marron, sol en béton ciré, aucune cheminée, un sol gris et du lambris de bois.
Cette image montre un sous-sol chalet donnant sur l'extérieur et de taille moyenne avec un mur marron, sol en béton ciré, aucune cheminée, un sol gris et du lambris de bois.
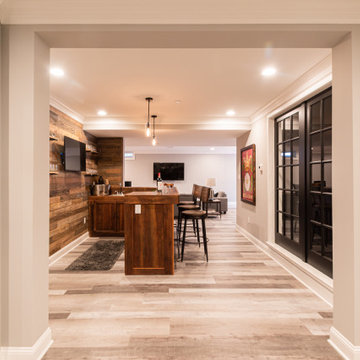
Gardner/Fox created this clients' ultimate man cave! What began as an unfinished basement is now 2,250 sq. ft. of rustic modern inspired joy! The different amenities in this space include a wet bar, poker, billiards, foosball, entertainment area, 3/4 bath, sauna, home gym, wine wall, and last but certainly not least, a golf simulator. To create a harmonious rustic modern look the design includes reclaimed barnwood, matte black accents, and modern light fixtures throughout the space.
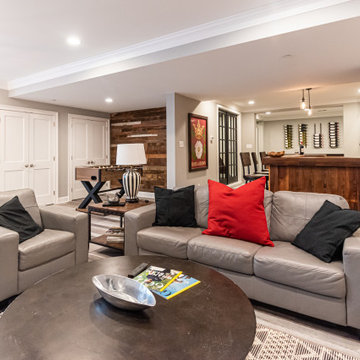
Gardner/Fox created this clients' ultimate man cave! What began as an unfinished basement is now 2,250 sq. ft. of rustic modern inspired joy! The different amenities in this space include a wet bar, poker, billiards, foosball, entertainment area, 3/4 bath, sauna, home gym, wine wall, and last but certainly not least, a golf simulator. To create a harmonious rustic modern look the design includes reclaimed barnwood, matte black accents, and modern light fixtures throughout the space.
Idées déco de sous-sols montagne avec du lambris de bois
1