Idées déco de sous-sols montagne avec un sol en bois brun
Trier par :
Budget
Trier par:Populaires du jour
1 - 20 sur 320 photos
1 sur 3

Idée de décoration pour un sous-sol chalet enterré et de taille moyenne avec un mur blanc, un sol en bois brun et un sol marron.

Idées déco pour un grand sous-sol montagne avec un mur marron, un sol en bois brun, aucune cheminée et un sol marron.
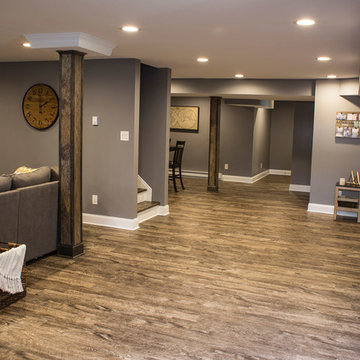
Cette photo montre un grand sous-sol montagne enterré avec un mur gris, un sol en bois brun et aucune cheminée.

©Finished Basement Company
Inspiration pour un grand sous-sol chalet semi-enterré avec un mur gris, un sol en bois brun, une cheminée standard, un manteau de cheminée en pierre et un sol beige.
Inspiration pour un grand sous-sol chalet semi-enterré avec un mur gris, un sol en bois brun, une cheminée standard, un manteau de cheminée en pierre et un sol beige.
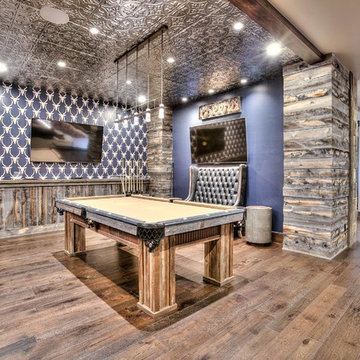
Exemple d'un très grand sous-sol montagne semi-enterré avec un mur bleu, un sol en bois brun et aucune cheminée.
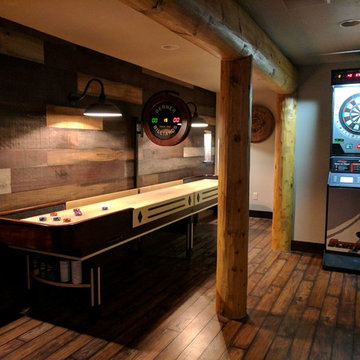
Réalisation d'un grand sous-sol chalet enterré avec un mur gris, un sol en bois brun, aucune cheminée, un sol marron et salle de jeu.
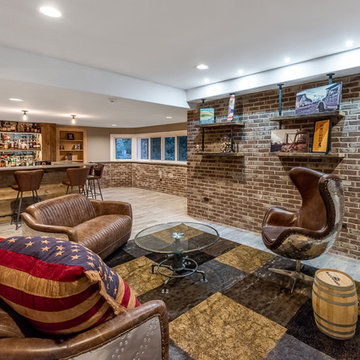
Idées déco pour un grand sous-sol montagne semi-enterré avec un mur gris, un sol en bois brun, aucune cheminée et un sol marron.
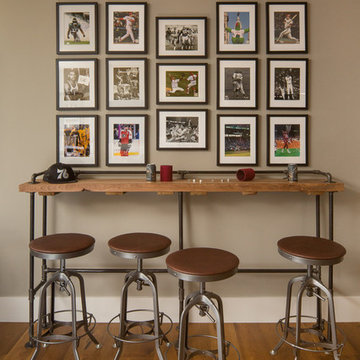
Inspiration pour un sous-sol chalet donnant sur l'extérieur et de taille moyenne avec un mur marron, un sol en bois brun, aucune cheminée et un sol marron.
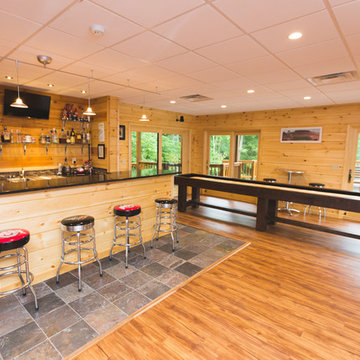
Creative Push
Idées déco pour un grand sous-sol montagne donnant sur l'extérieur avec un mur marron et un sol en bois brun.
Idées déco pour un grand sous-sol montagne donnant sur l'extérieur avec un mur marron et un sol en bois brun.
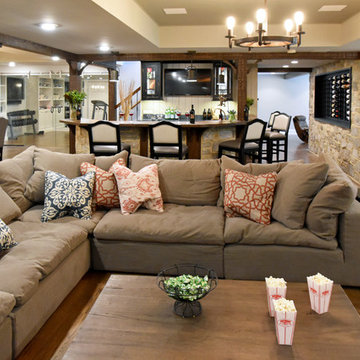
Cette photo montre un grand sous-sol montagne donnant sur l'extérieur avec un mur beige, un sol en bois brun et un sol marron.
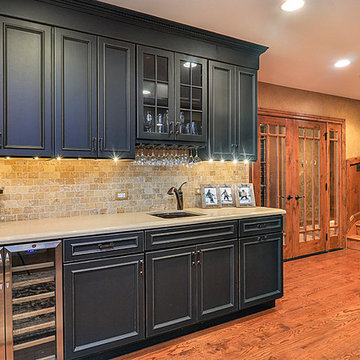
by Rachael Ormond
Exemple d'un grand sous-sol montagne enterré avec un mur beige et un sol en bois brun.
Exemple d'un grand sous-sol montagne enterré avec un mur beige et un sol en bois brun.
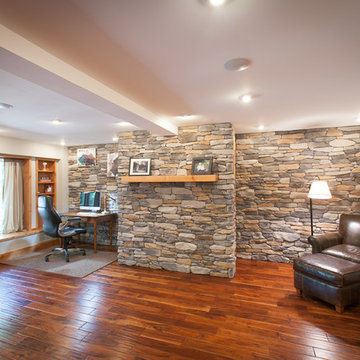
This image shows the open concept of this multipurpose room. My client wanted a space that could transition from yoga studio in the morning, home office during the day and a family gathering place at night. They did not want a true fireplace in the room, so I designed a hidden storage area behind the stone wall with the mantel. On the right side, there are adjustable shelves that hide the printer, router and other needs of the home office. The left side, of the hidden storage, conceals the DVD, audio equipment, yoga videos and a pullout TV. There is plenty of room for the yoga matt on the floor and then seating is pulled up in the evening when this space changes to a family gathering space. Photo by Mark Bealer of Studio 66, LLC
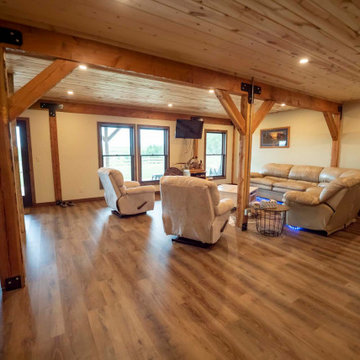
Post and beam home basement living room
Réalisation d'un sous-sol chalet donnant sur l'extérieur et de taille moyenne avec un mur beige, un sol en bois brun, aucune cheminée, un sol marron et un plafond en bois.
Réalisation d'un sous-sol chalet donnant sur l'extérieur et de taille moyenne avec un mur beige, un sol en bois brun, aucune cheminée, un sol marron et un plafond en bois.
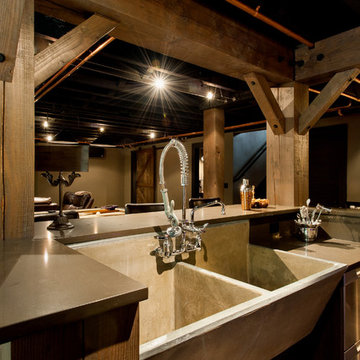
Idées déco pour un grand sous-sol montagne semi-enterré avec un mur beige et un sol en bois brun.
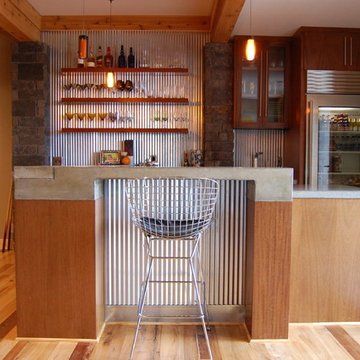
detail of mahogany bar with concrete countertops and corrugated metal accents
Cette image montre un sous-sol chalet donnant sur l'extérieur et de taille moyenne avec un mur marron, un sol en bois brun et aucune cheminée.
Cette image montre un sous-sol chalet donnant sur l'extérieur et de taille moyenne avec un mur marron, un sol en bois brun et aucune cheminée.
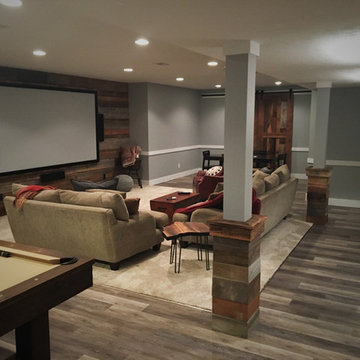
Complete transformation from a cold, dark, and unused basement, into a warm and inviting space that has character with the rustic vibe.
Inspiration pour un sous-sol chalet enterré et de taille moyenne avec un mur beige, un sol en bois brun et aucune cheminée.
Inspiration pour un sous-sol chalet enterré et de taille moyenne avec un mur beige, un sol en bois brun et aucune cheminée.

©Finished Basement Company
Idée de décoration pour un sous-sol chalet donnant sur l'extérieur et de taille moyenne avec un mur beige, un sol en bois brun, une cheminée double-face, un manteau de cheminée en pierre et un sol marron.
Idée de décoration pour un sous-sol chalet donnant sur l'extérieur et de taille moyenne avec un mur beige, un sol en bois brun, une cheminée double-face, un manteau de cheminée en pierre et un sol marron.

Basement bar and pool area
Cette photo montre un très grand sous-sol montagne enterré avec un mur beige, un sol marron, un sol en bois brun, aucune cheminée et un bar de salon.
Cette photo montre un très grand sous-sol montagne enterré avec un mur beige, un sol marron, un sol en bois brun, aucune cheminée et un bar de salon.
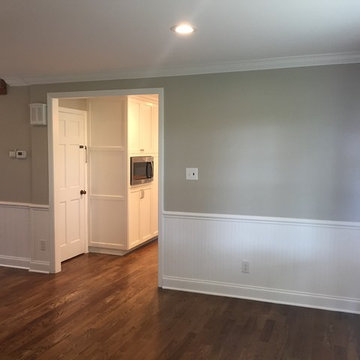
This project is in the final stages. The basement is finished with a den, bedroom, full bathroom and spacious laundry room. New living spaces have been created upstairs. The kitchen has come alive with white cabinets, new countertops, a farm sink and a brick backsplash. The mudroom was incorporated at the garage entrance with a storage bench and beadboard accents. Industrial and vintage lighting, a barn door, a mantle with restored wood and metal cabinet inlays all add to the charm of the farm house remodel. DREAM. BUILD. LIVE. www.smartconstructionhomes.com
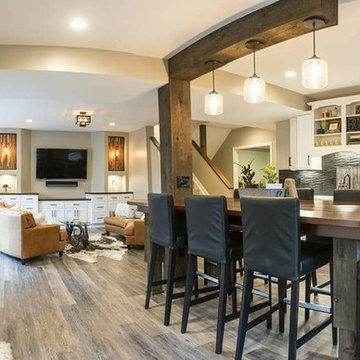
Idées déco pour un sous-sol montagne semi-enterré et de taille moyenne avec un mur beige, un sol en bois brun, aucune cheminée et un sol gris.
Idées déco de sous-sols montagne avec un sol en bois brun
1